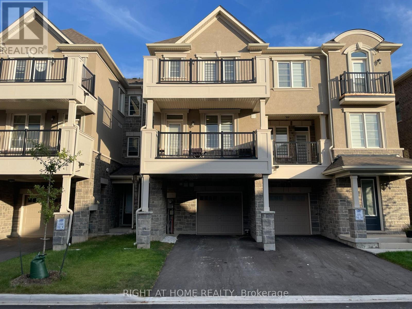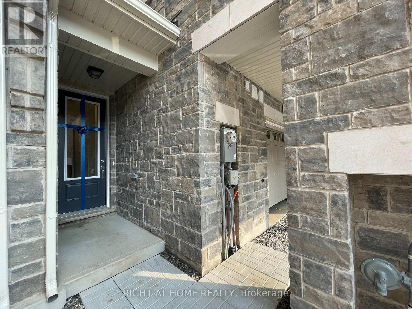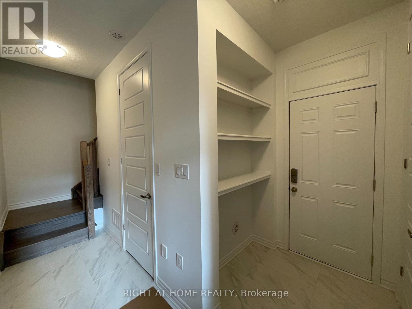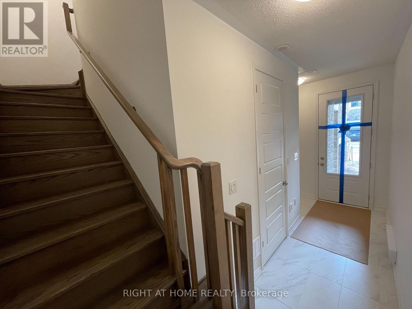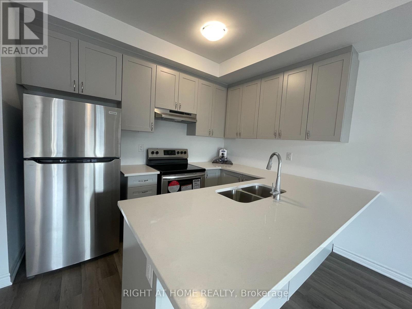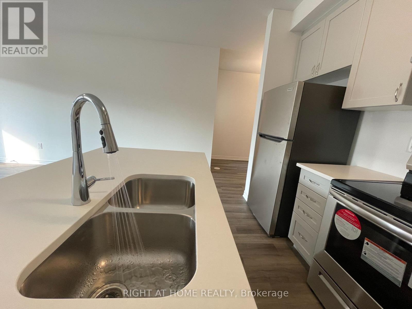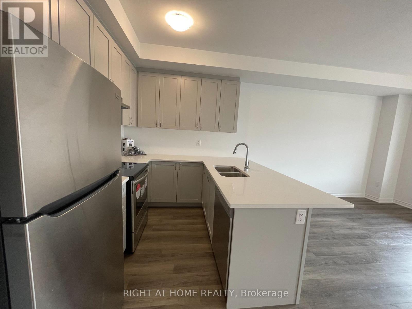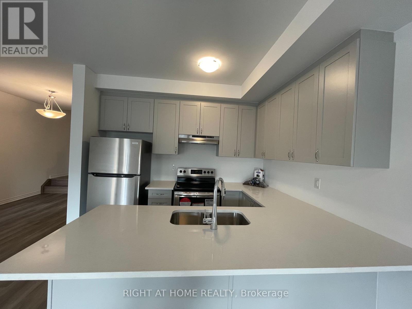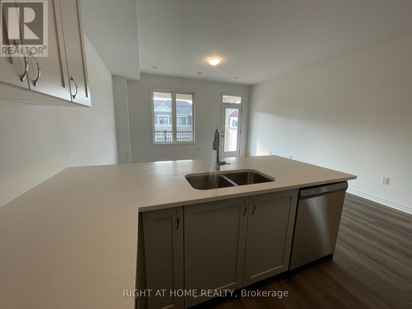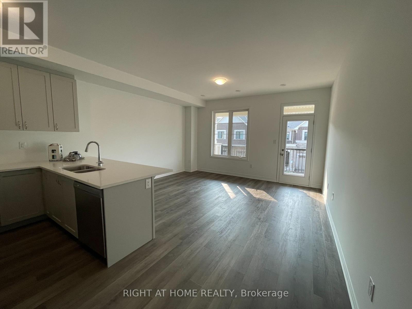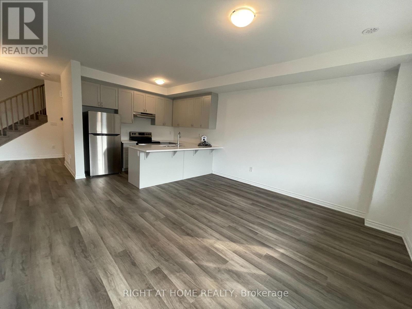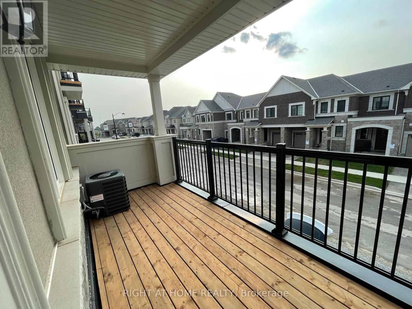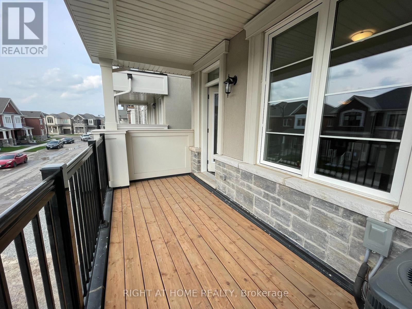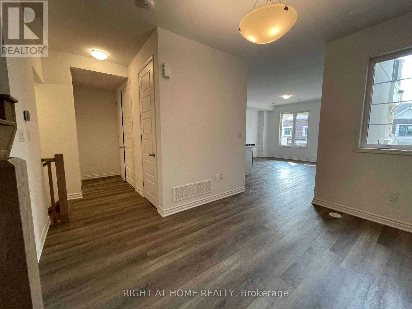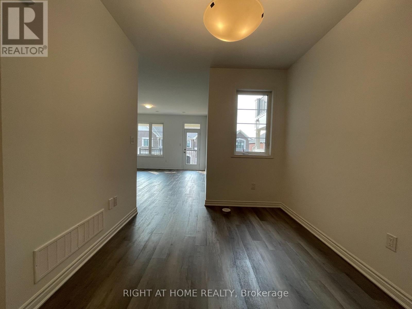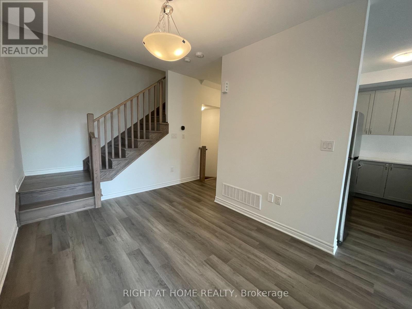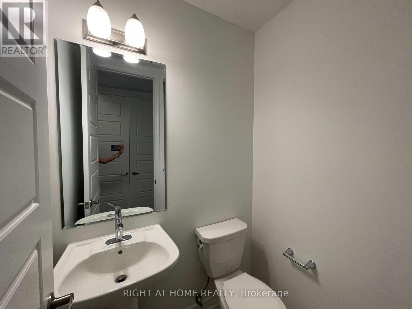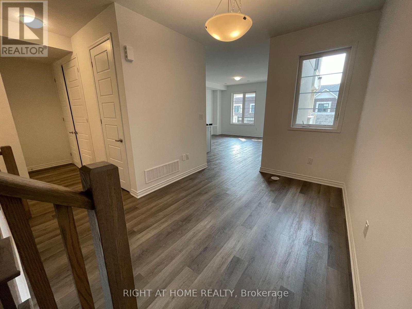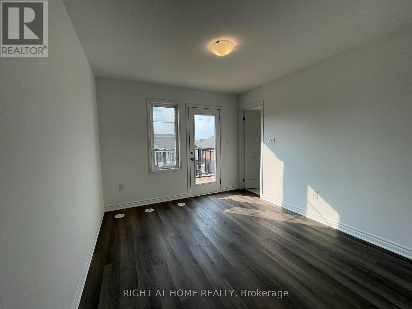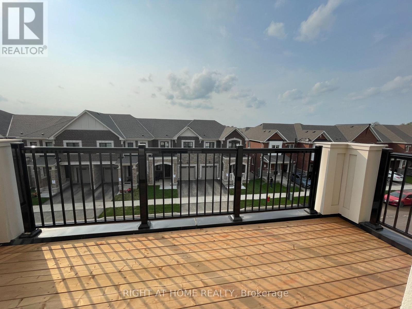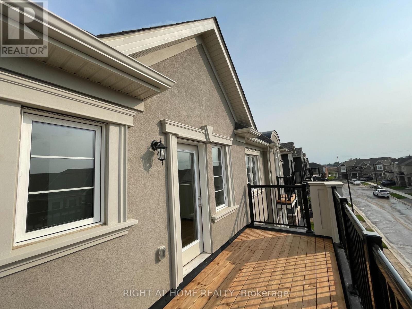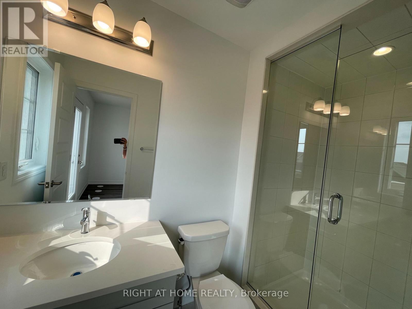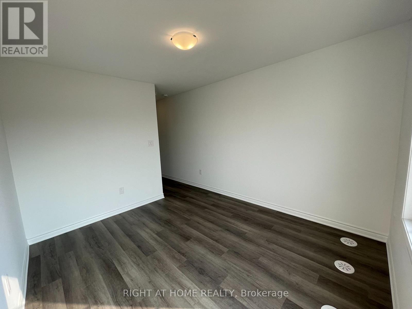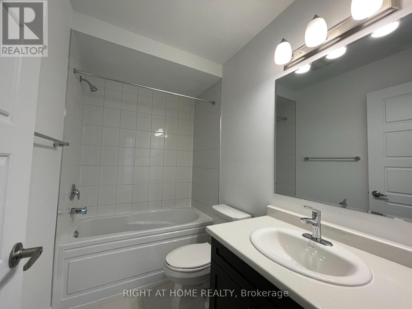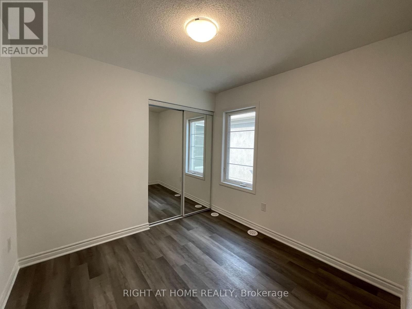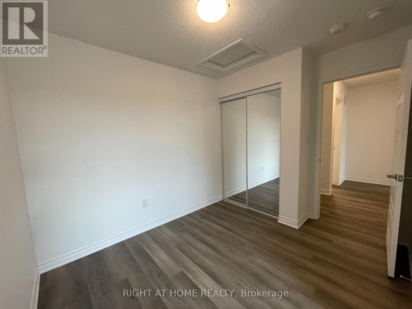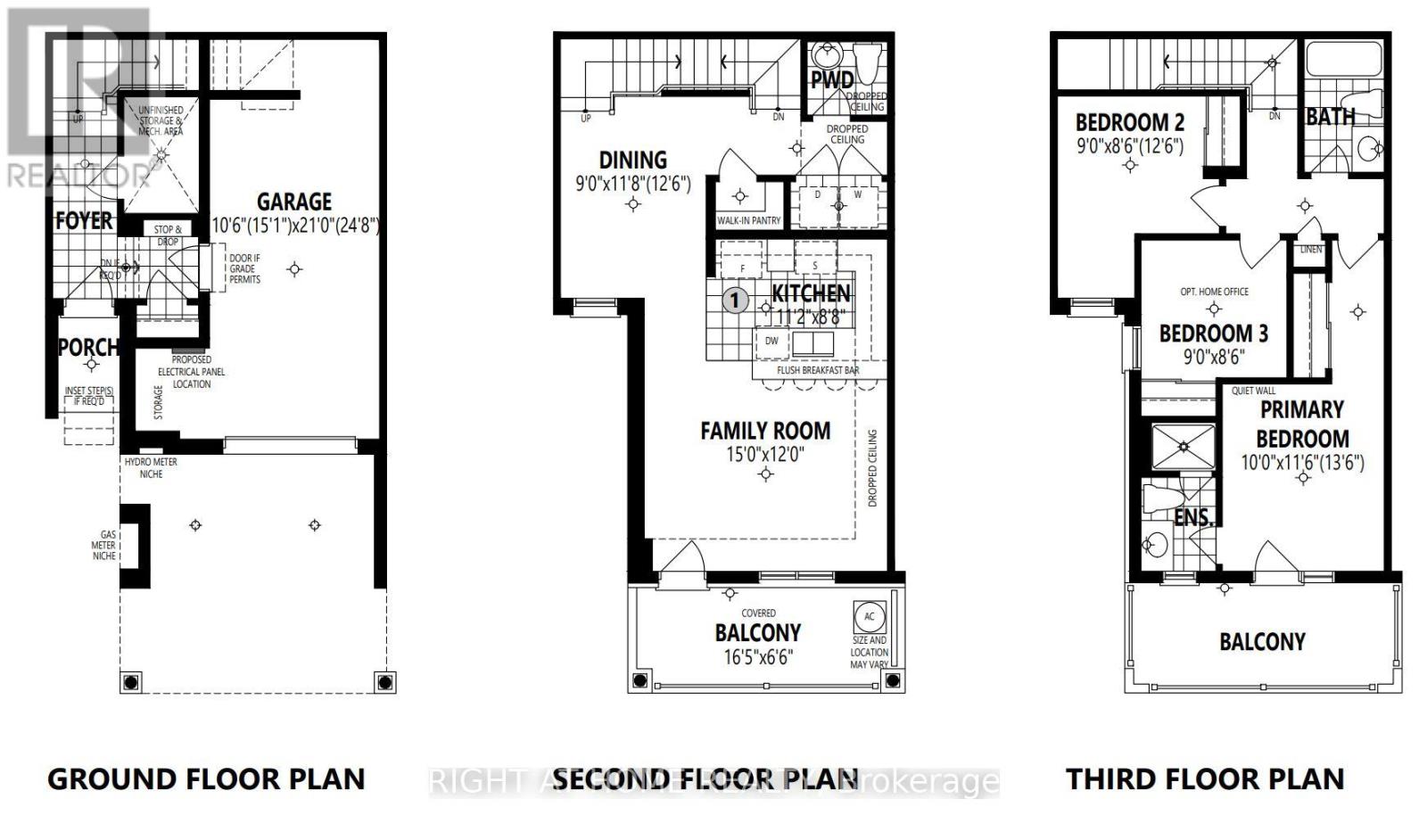1575 Moira Crescent Milton, Ontario L9E 1Y1
$2,900 Monthly
Beautiful and Spacious 3 Bedroom, 3 Bath Townhome Offering a Modern and Functional Layout. Bright open-concept living space with vinyl flooring throughout, oak staircase, and soaring 9' ceilings. The contemporary kitchen features stainless steel appliances, quartz countertops, a generous walk-in pantry, and a sunlit dining area. Enjoy two oversized balconies on the 2nd and 3rd floors-perfect for relaxation or outdoor dining. The 3rd floor includes three spacious bedrooms with large windows and mirrored closets. No sidewalk, allowing for extra driveway parking. Ideally located close to highways, supermarkets, grocery stores, schools, parks, and all essential amenities. (id:61852)
Property Details
| MLS® Number | W12564506 |
| Property Type | Single Family |
| Community Name | 1025 - BW Bowes |
| Features | Carpet Free, Sump Pump |
| ParkingSpaceTotal | 3 |
Building
| BathroomTotal | 3 |
| BedroomsAboveGround | 3 |
| BedroomsTotal | 3 |
| BasementType | None |
| ConstructionStyleAttachment | Attached |
| CoolingType | Central Air Conditioning |
| ExteriorFinish | Brick, Stone |
| FlooringType | Vinyl |
| FoundationType | Unknown |
| HalfBathTotal | 1 |
| HeatingFuel | Natural Gas |
| HeatingType | Forced Air |
| StoriesTotal | 3 |
| SizeInterior | 1100 - 1500 Sqft |
| Type | Row / Townhouse |
| UtilityWater | Municipal Water |
Parking
| Garage |
Land
| Acreage | No |
| Sewer | Sanitary Sewer |
Rooms
| Level | Type | Length | Width | Dimensions |
|---|---|---|---|---|
| Main Level | Living Room | 4.6 m | 3.7 m | 4.6 m x 3.7 m |
| Main Level | Dining Room | 2.7 m | 3.6 m | 2.7 m x 3.6 m |
| Main Level | Kitchen | 3.4 m | 2.6 m | 3.4 m x 2.6 m |
| Main Level | Laundry Room | 1.5 m | 1.3 m | 1.5 m x 1.3 m |
| Upper Level | Primary Bedroom | 3 m | 3.5 m | 3 m x 3.5 m |
| Upper Level | Bedroom 2 | 2.7 m | 2.6 m | 2.7 m x 2.6 m |
| Upper Level | Bedroom 3 | 2.7 m | 2.6 m | 2.7 m x 2.6 m |
https://www.realtor.ca/real-estate/29124172/1575-moira-crescent-milton-bw-bowes-1025-bw-bowes
Interested?
Contact us for more information
Kashif Waheed
Salesperson
480 Eglinton Ave West #30, 106498
Mississauga, Ontario L5R 0G2
