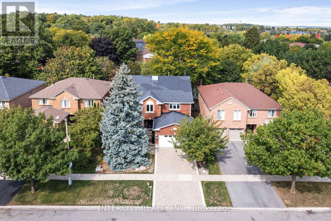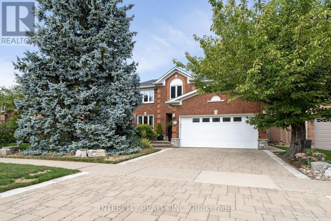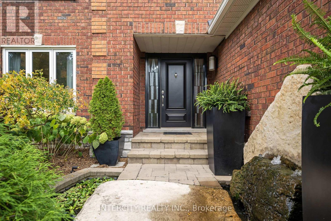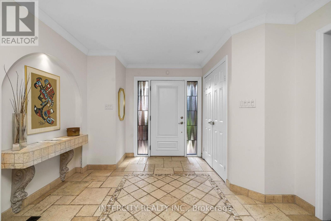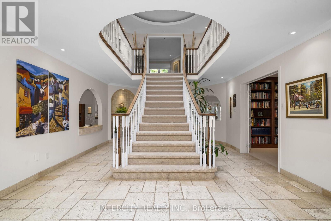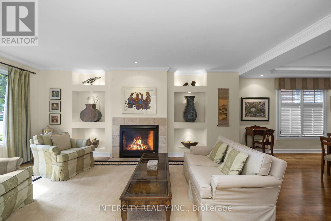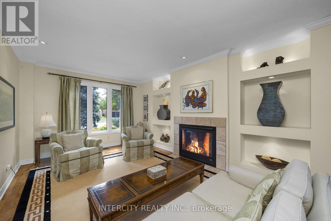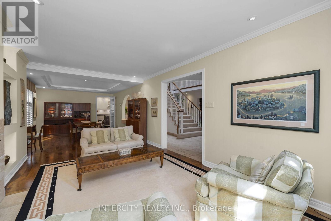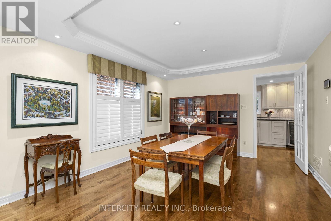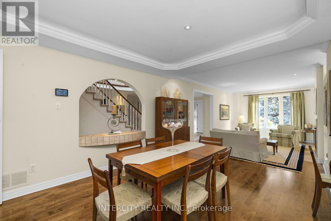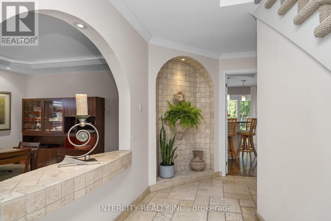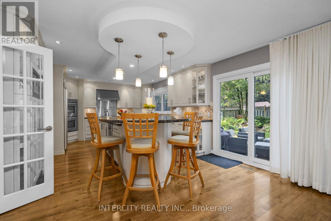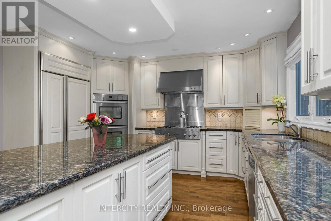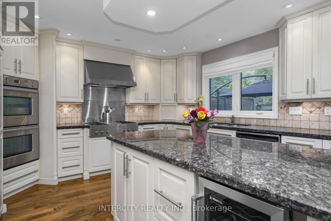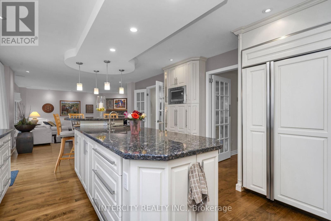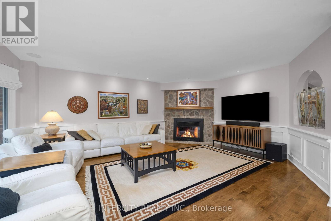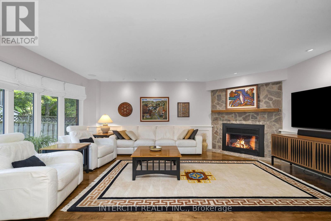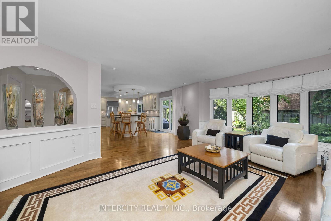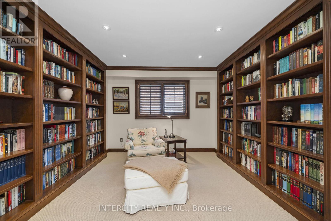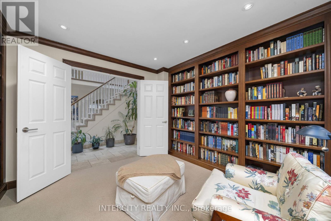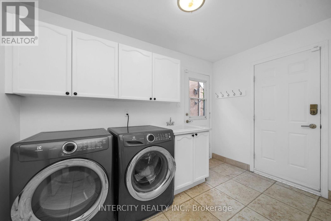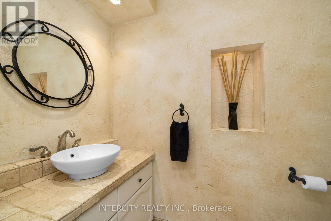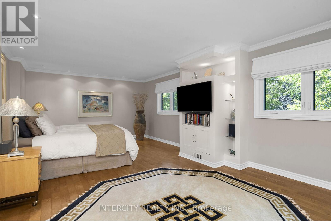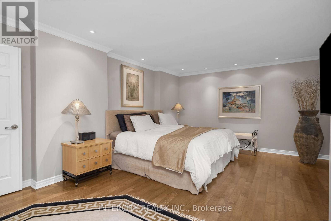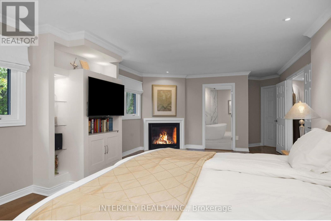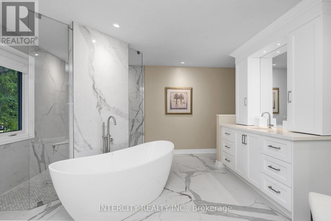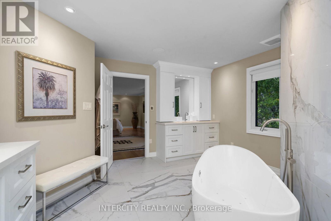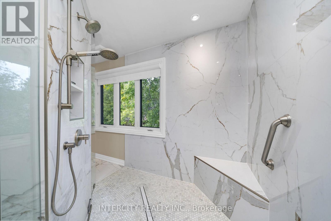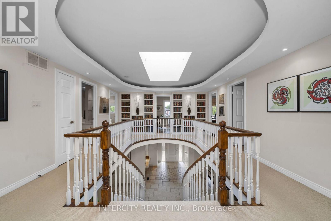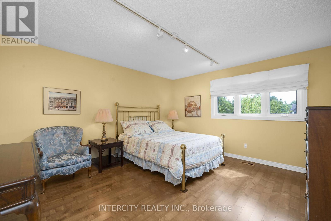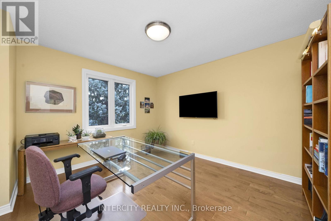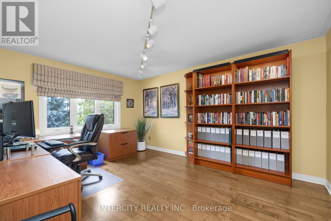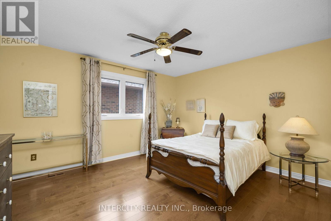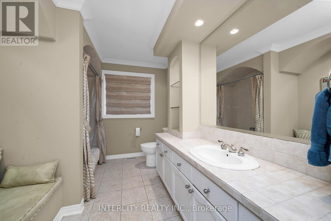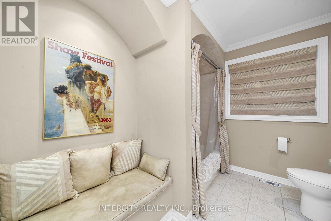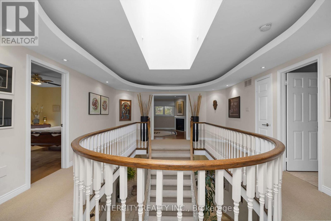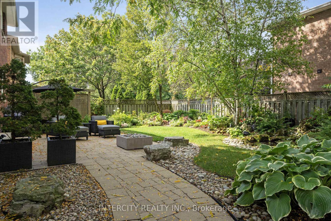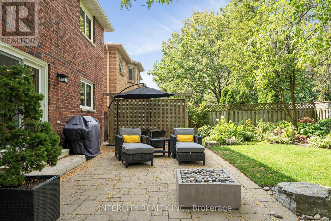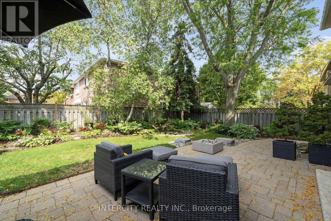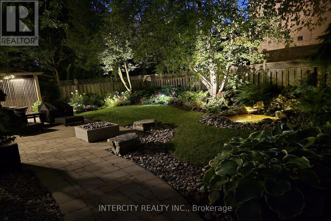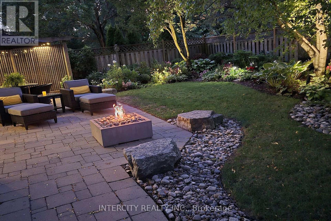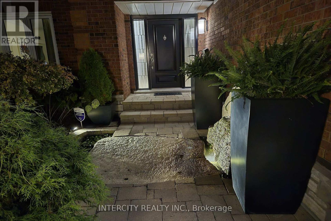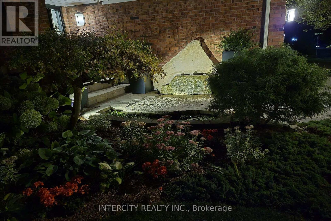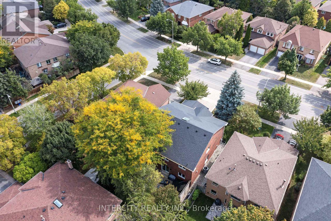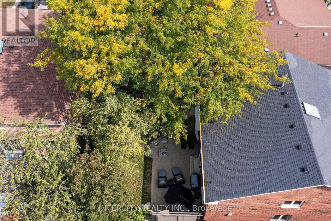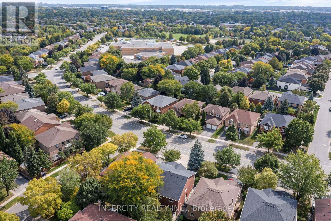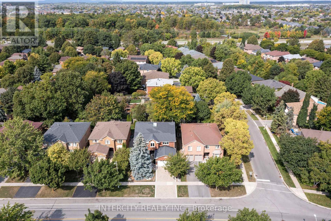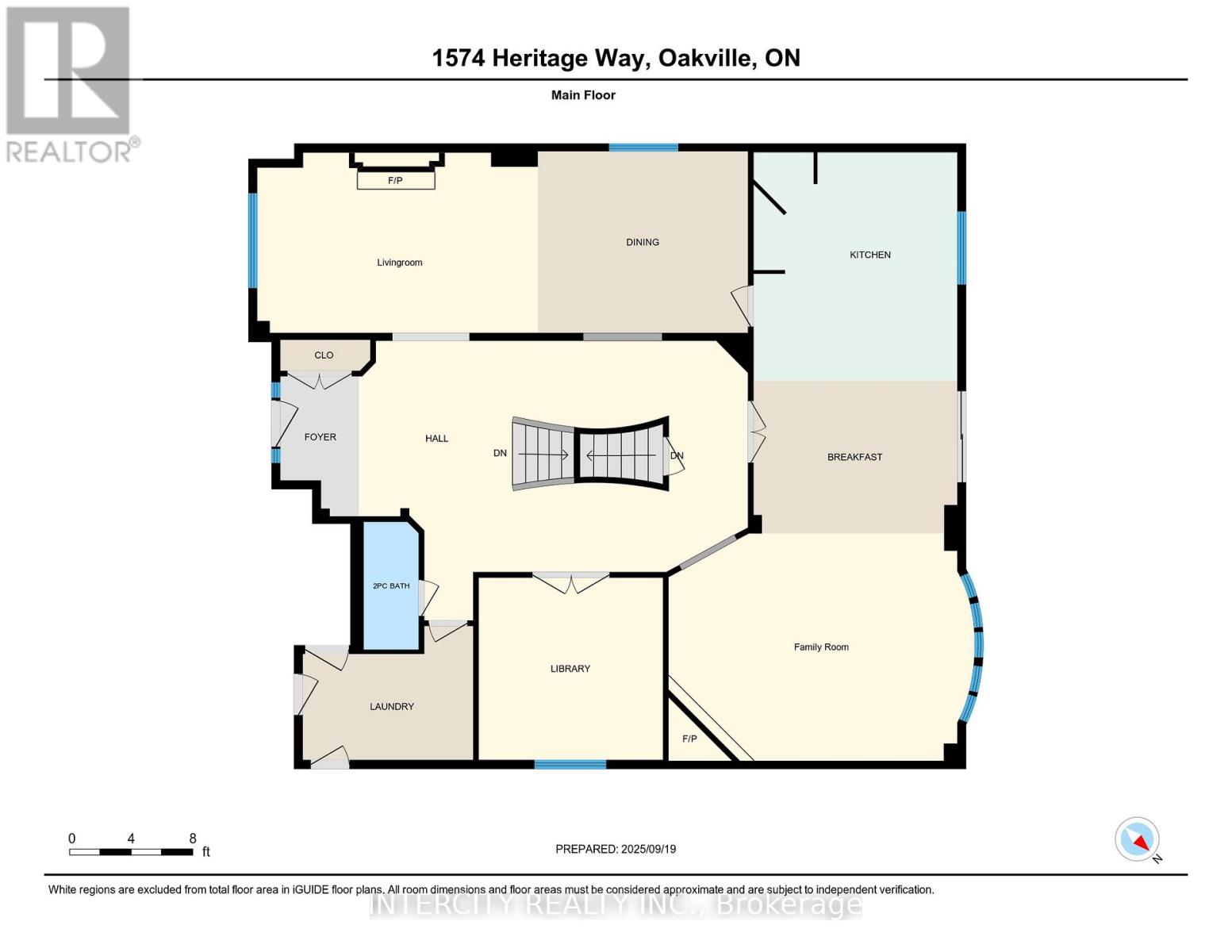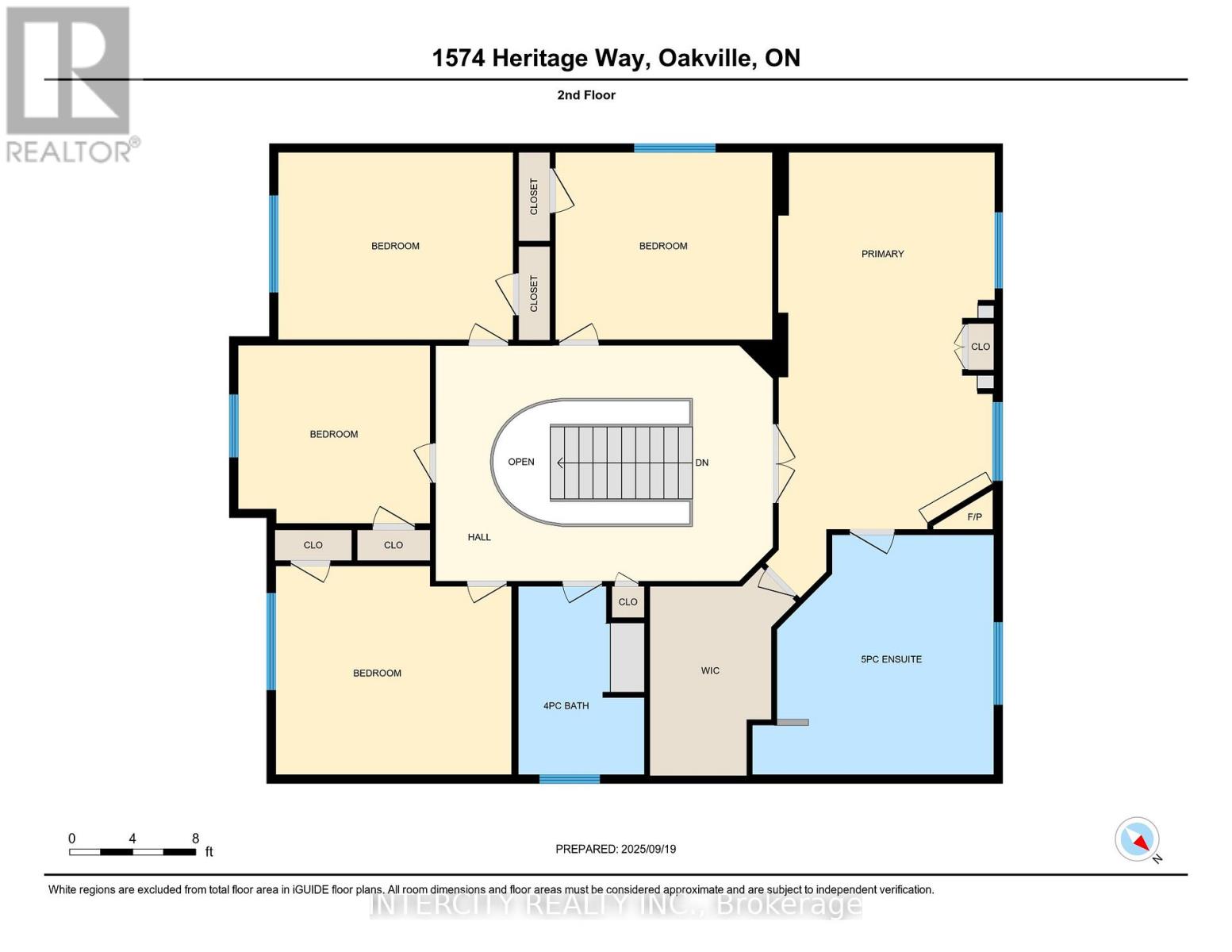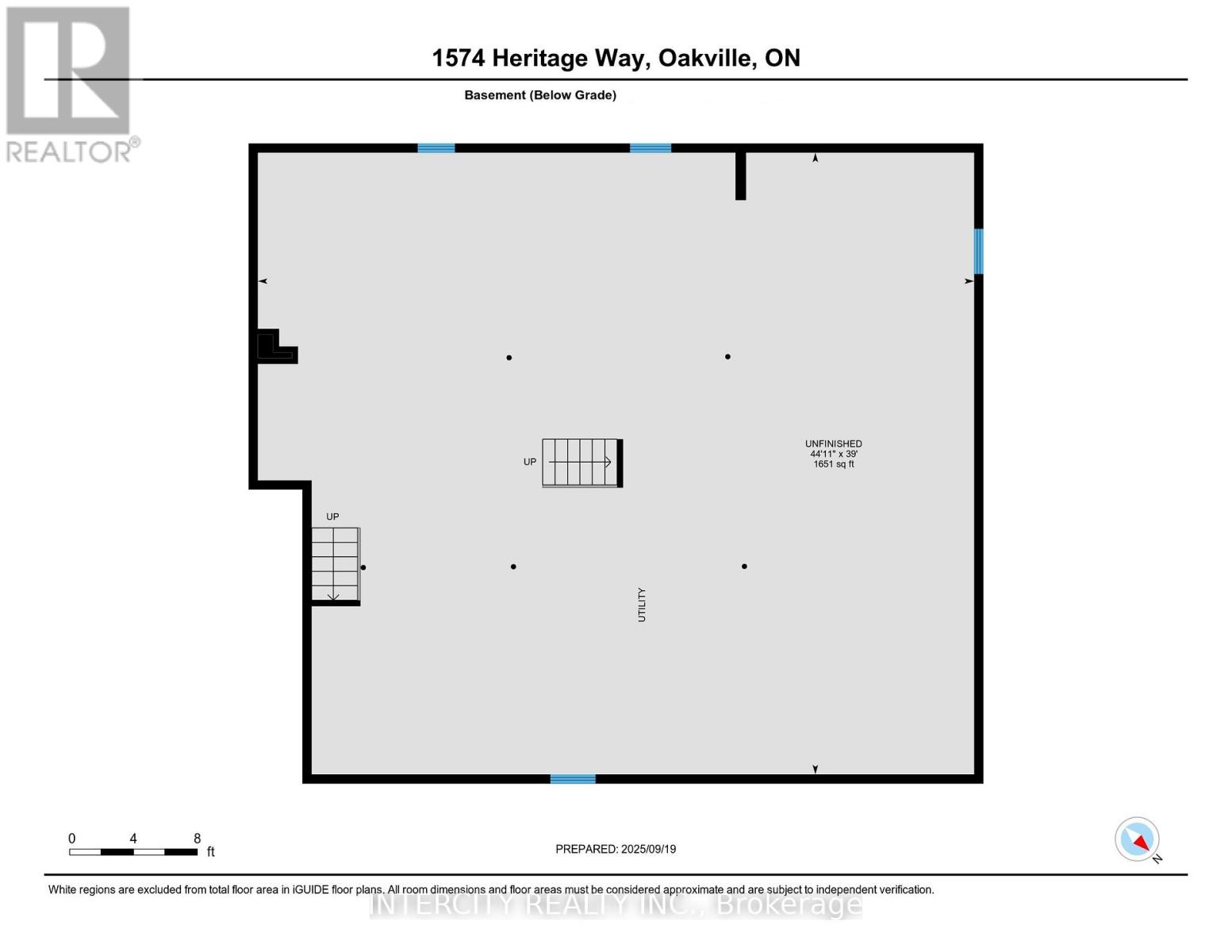1574 Heritage Way Oakville, Ontario L6M 2Z5
$2,199,000
*Spacious, Immaculate, Executive home, built in 1989, redesigned over the years for entertaining & comfort *Five large bedrooms with high quality hardwood flooring *2.5 baths, including large luxurious ensuite off the primary bedroom *3,850 sq.ft. plus approx. 1,900 sq ft unfinished basement *Entrance hall soars two levels high revealing a large skylight from the Scarlett O'Hara staircase, archways, tumbled travertine tiles, & fountain feature *Flexible living/dining area allows for large sit-down gatherings or quiet chats by the fireplace. Dining room has a tray ceiling with ambient lighting. *Custom site-finished hardwood flooring connects these rooms & flows into the kitchen & family room *Main floor library/den features custom built-in shelves *Chefs kitchen custom designed with granite countertops, unique elevated breakfast bar/serving area, built-in refrigerator, double ovens, gas cooktop, dishwasher, wine cooler *Family room is open to the kitchen, with gas fireplace & 5 panel bow window *Main floor powder room w/Venetian plaster, laundry rm with access to side door, garage & second staircase to unfinished basement *Upper hallway overlooks the main floor, includes built-in shelving, tray ceiling with ambient lighting & large skylight *Large Primary bdrm features gas fireplace, built-in entertainment centre and a spacious walk-in closet* Primary ensuite bathroom, renovated in 2023, features a walk-in curbless shower, free-standing bathtub, two vanities, 70" x 35" porcelain floor & wall tiles & heated floor *Professionally landscaped, with pond & fountain at front entrance and large patio in the backyard. Back garden includes a custom-built trellis & natural looking pond with falling water *Located in quiet Glen Abbey neighbourhood, within walking distance of two elementary schools & two high schools retail shopping, dining, parks, forested walking trails, and the Glen Abbey Community Centre* Oakville Trafalgar Memorial Hospital is 2 Kms away (id:61852)
Property Details
| MLS® Number | W12424529 |
| Property Type | Single Family |
| Community Name | 1007 - GA Glen Abbey |
| AmenitiesNearBy | Golf Nearby, Hospital, Park, Public Transit |
| EquipmentType | Air Conditioner, Water Heater, Furnace |
| Features | Lighting |
| ParkingSpaceTotal | 4 |
| RentalEquipmentType | Air Conditioner, Water Heater, Furnace |
| Structure | Patio(s) |
Building
| BathroomTotal | 3 |
| BedroomsAboveGround | 5 |
| BedroomsTotal | 5 |
| Age | 31 To 50 Years |
| Amenities | Fireplace(s) |
| Appliances | Garage Door Opener Remote(s), Oven - Built-in, Central Vacuum, Range, Blinds, Cooktop, Dishwasher, Dryer, Garage Door Opener, Microwave, Oven, Hood Fan, Washer, Window Coverings, Wine Fridge, Refrigerator |
| BasementDevelopment | Unfinished |
| BasementFeatures | Separate Entrance |
| BasementType | N/a, N/a (unfinished) |
| ConstructionStatus | Insulation Upgraded |
| ConstructionStyleAttachment | Detached |
| CoolingType | Central Air Conditioning |
| ExteriorFinish | Brick |
| FireProtection | Alarm System, Smoke Detectors |
| FireplacePresent | Yes |
| FireplaceTotal | 3 |
| FireplaceType | Insert |
| FlooringType | Hardwood, Carpeted |
| FoundationType | Poured Concrete |
| HalfBathTotal | 1 |
| HeatingFuel | Natural Gas |
| HeatingType | Forced Air |
| StoriesTotal | 2 |
| SizeInterior | 3500 - 5000 Sqft |
| Type | House |
| UtilityWater | Municipal Water |
Parking
| Attached Garage | |
| Garage | |
| Inside Entry |
Land
| Acreage | No |
| FenceType | Fenced Yard |
| LandAmenities | Golf Nearby, Hospital, Park, Public Transit |
| LandscapeFeatures | Landscaped |
| Sewer | Sanitary Sewer |
| SizeDepth | 118 Ft ,1 In |
| SizeFrontage | 50 Ft |
| SizeIrregular | 50 X 118.1 Ft |
| SizeTotalText | 50 X 118.1 Ft |
| ZoningDescription | Rl5 |
Rooms
| Level | Type | Length | Width | Dimensions |
|---|---|---|---|---|
| Second Level | Bathroom | 4.65 m | 4.17 m | 4.65 m x 4.17 m |
| Second Level | Bedroom 2 | 4.19 m | 3.63 m | 4.19 m x 3.63 m |
| Second Level | Bedroom 3 | 4.55 m | 3.63 m | 4.55 m x 3.63 m |
| Second Level | Bedroom 4 | 3.73 m | 4.45 m | 3.73 m x 4.45 m |
| Second Level | Bedroom 5 | 4.55 m | 4.04 m | 4.55 m x 4.04 m |
| Second Level | Primary Bedroom | 7.29 m | 4.17 m | 7.29 m x 4.17 m |
| Ground Level | Kitchen | 7.57 m | 4.01 m | 7.57 m x 4.01 m |
| Ground Level | Family Room | 5.72 m | 4.5 m | 5.72 m x 4.5 m |
| Ground Level | Dining Room | 5.56 m | 3.28 m | 5.56 m x 3.28 m |
| Ground Level | Living Room | 4.17 m | 3.58 m | 4.17 m x 3.58 m |
| Ground Level | Library | 3.63 m | 3.58 m | 3.63 m x 3.58 m |
Utilities
| Cable | Installed |
| Electricity | Installed |
| Sewer | Installed |
Interested?
Contact us for more information
Kathie Anderson
Broker
3600 Langstaff Rd., Ste14
Vaughan, Ontario L4L 9E7
