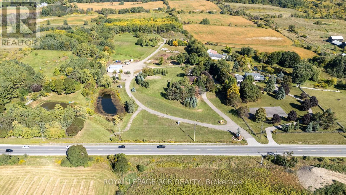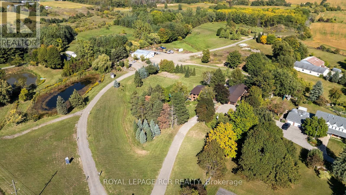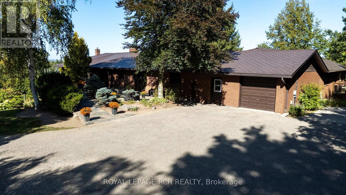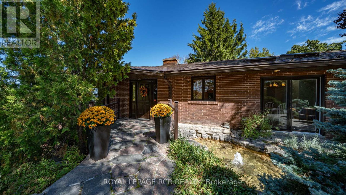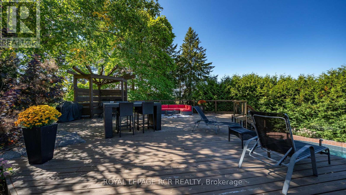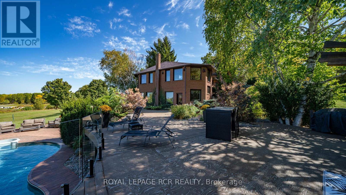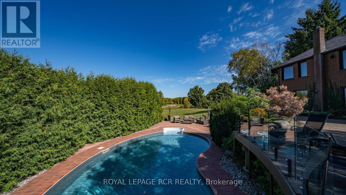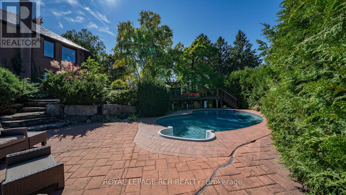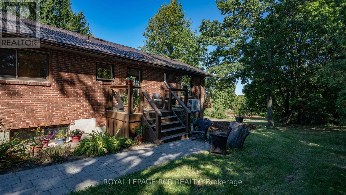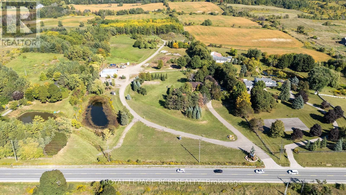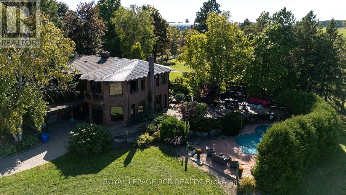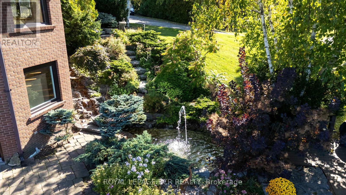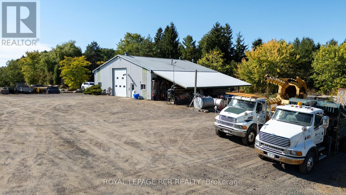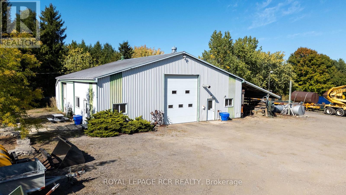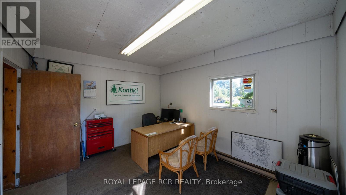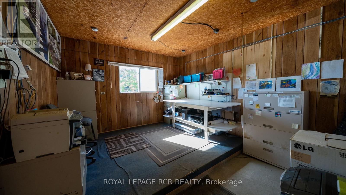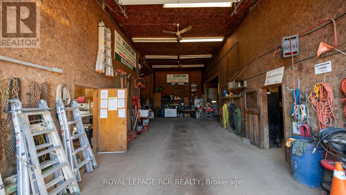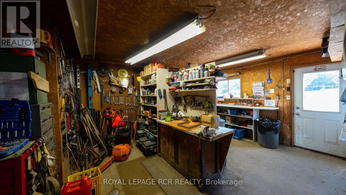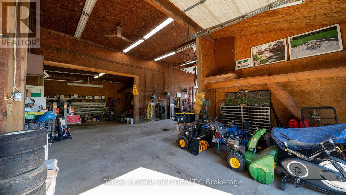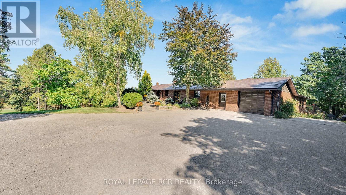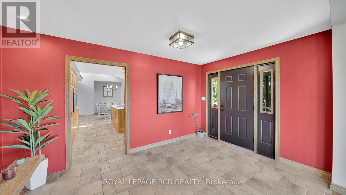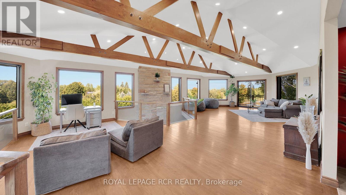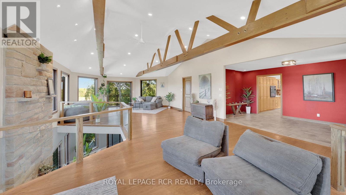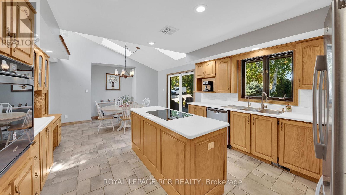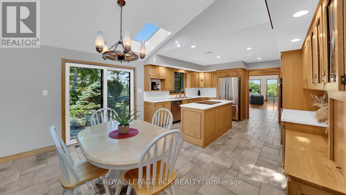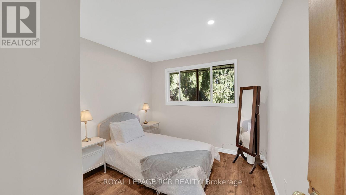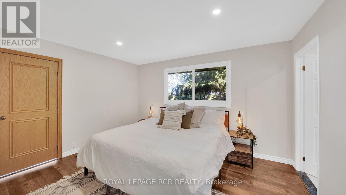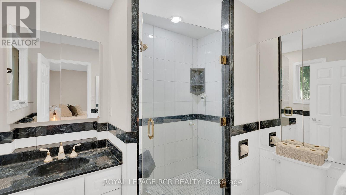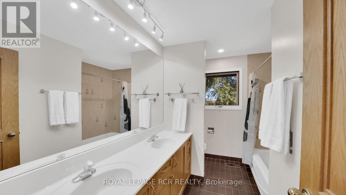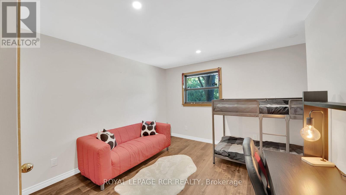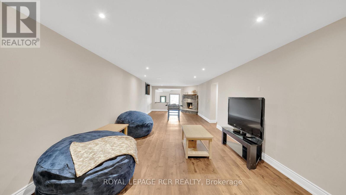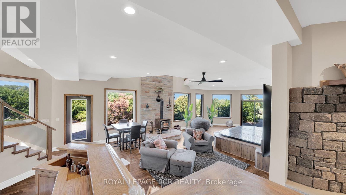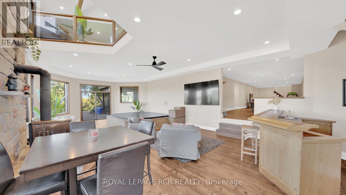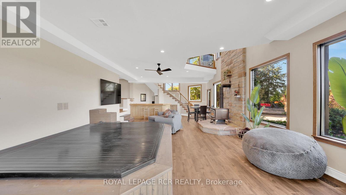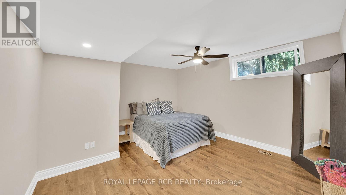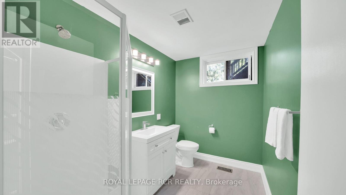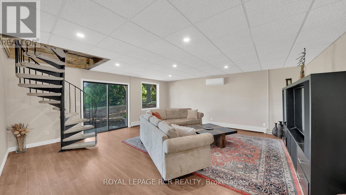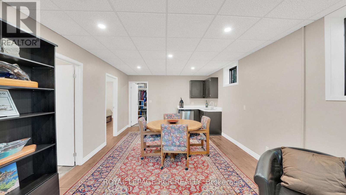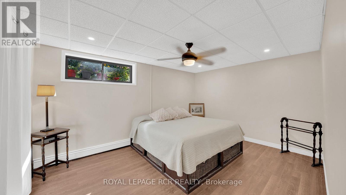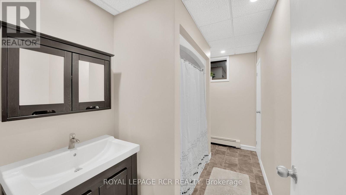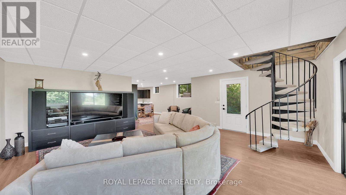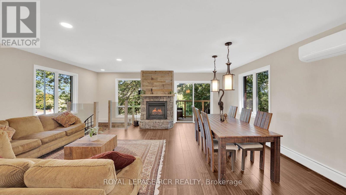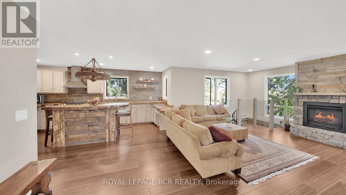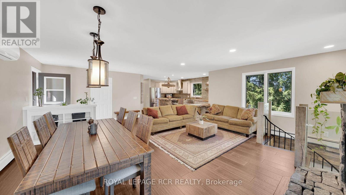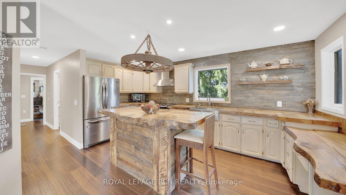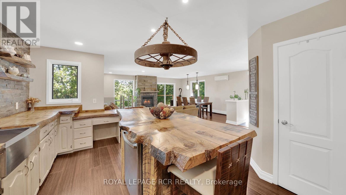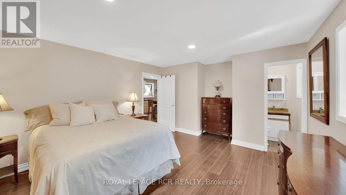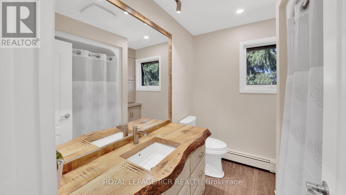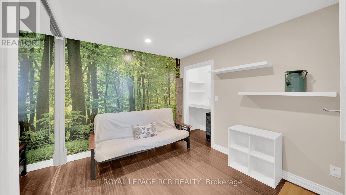15735 Highway 27 King, Ontario L0G 1T0
$3,780,000
Welcome to the extraordinary and well recognized Schomberg property that was the home of iconic landscaping company for decades. Offering over 6,000 sqft of living space on a picturesque 13.5-acre property. This versatile residence boasts 5+2 bedrooms, 4+2 bathrooms, and a thoughtfully designed floor plan, including a fully equipped 2-storey, walk-out in-law suite, ideal for multi-generational living or income potential. Step outside to the meticulously landscaped gardens, complete with tiered waterfalls and an in-ground pool. A true landmark in the community, this property features a 2,304 sqft shop, perfectly suited for a variety of agri-businesses, hobby or storage needs. With expansive grounds, mature greenery, and endless possibilities, this estate seamlessly combines rural tranquility with functionality and high-traffic visibility for commercial uses. Whether youre seeking a private family retreat, an investment property, or a unique opportunity to live and work on the same land, this one-of-a-kind offering in Schomberg is not to be missed. (id:61852)
Property Details
| MLS® Number | N12409834 |
| Property Type | Single Family |
| Community Name | Rural King |
| Features | Wooded Area, Irregular Lot Size, Rolling, In-law Suite |
| ParkingSpaceTotal | 12 |
| PoolType | Indoor Pool |
| Structure | Deck, Patio(s), Workshop |
Building
| BathroomTotal | 6 |
| BedroomsAboveGround | 5 |
| BedroomsBelowGround | 2 |
| BedroomsTotal | 7 |
| Age | 51 To 99 Years |
| Amenities | Fireplace(s) |
| Appliances | Range, Water Heater, Water Softener, Dishwasher, Dryer, Oven, Stove, Washer, Window Coverings, Refrigerator |
| ArchitecturalStyle | Bungalow |
| BasementDevelopment | Finished |
| BasementFeatures | Walk Out, Separate Entrance |
| BasementType | N/a (finished), N/a |
| ConstructionStyleAttachment | Detached |
| CoolingType | Central Air Conditioning |
| ExteriorFinish | Brick |
| FireplacePresent | Yes |
| FireplaceTotal | 3 |
| FlooringType | Laminate |
| FoundationType | Block |
| HalfBathTotal | 1 |
| HeatingFuel | Geo Thermal |
| HeatingType | Forced Air |
| StoriesTotal | 1 |
| SizeInterior | 5000 - 100000 Sqft |
| Type | House |
| UtilityWater | Drilled Well |
Parking
| Attached Garage | |
| Garage |
Land
| Acreage | Yes |
| LandscapeFeatures | Landscaped |
| Sewer | Septic System |
| SizeDepth | 1251 Ft ,3 In |
| SizeFrontage | 475 Ft ,2 In |
| SizeIrregular | 475.2 X 1251.3 Ft ; 1,244.28 X 475.22 X 1,251.30 X 479 |
| SizeTotalText | 475.2 X 1251.3 Ft ; 1,244.28 X 475.22 X 1,251.30 X 479|10 - 24.99 Acres |
| SurfaceWater | Lake/pond |
Rooms
| Level | Type | Length | Width | Dimensions |
|---|---|---|---|---|
| Lower Level | Games Room | 14 m | 4 m | 14 m x 4 m |
| Lower Level | Bedroom 5 | 4.44 m | 4 m | 4.44 m x 4 m |
| Lower Level | Family Room | 6 m | 6 m | 6 m x 6 m |
| Lower Level | Recreational, Games Room | 11.25 m | 5.8 m | 11.25 m x 5.8 m |
| Main Level | Kitchen | 6.7 m | 4.3 m | 6.7 m x 4.3 m |
| Main Level | Foyer | 4.2 m | 2.8 m | 4.2 m x 2.8 m |
| Main Level | Great Room | 12.2 m | 5.96 m | 12.2 m x 5.96 m |
| Main Level | Primary Bedroom | 3.89 m | 4.2 m | 3.89 m x 4.2 m |
| Main Level | Bedroom 2 | 3.15 m | 2.92 m | 3.15 m x 2.92 m |
| Main Level | Bedroom 3 | 3.38 m | 3.45 m | 3.38 m x 3.45 m |
| Upper Level | Kitchen | 5 m | 3.75 m | 5 m x 3.75 m |
| Upper Level | Bedroom 4 | 4.75 m | 3.55 m | 4.75 m x 3.55 m |
| Upper Level | Living Room | 6 m | 6 m | 6 m x 6 m |
Utilities
| Cable | Installed |
| Electricity | Installed |
https://www.realtor.ca/real-estate/28876332/15735-highway-27-king-rural-king
Interested?
Contact us for more information
Amanda Leach
Salesperson
17250 Hwy 27.b J Plaza
Schomberg, Ontario L0G 1T0
Damon Sharpe
Broker
17250 Hwy 27.b J Plaza
Schomberg, Ontario L0G 1T0
