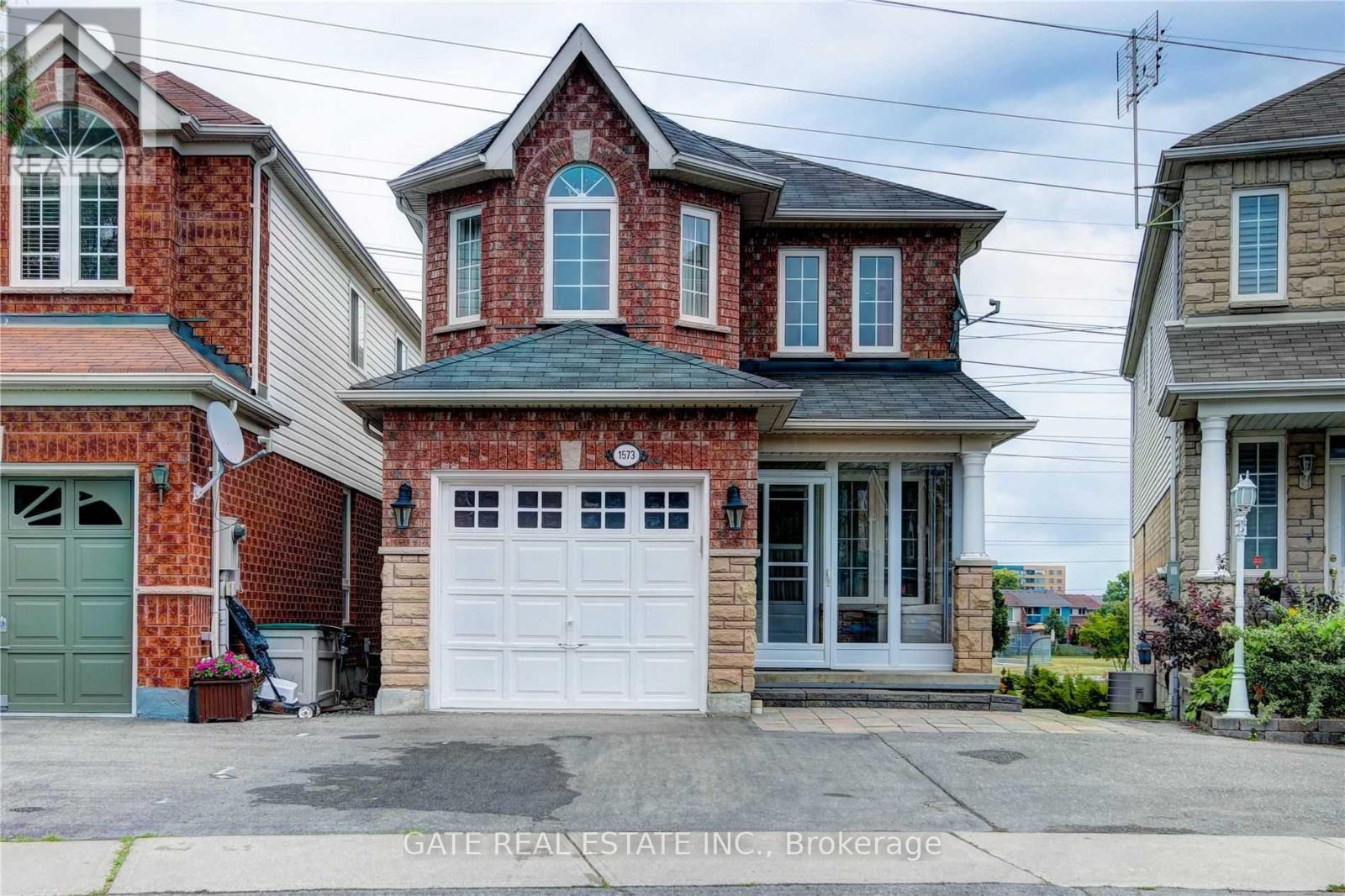1573 Avonmore Square W Pickering, Ontario L1V 7H5
4 Bedroom
4 Bathroom
2000 - 2500 sqft
Fireplace
Central Air Conditioning
Forced Air
$1,099,000
FIRST TIME HOME BUYERS DREAM!!! An Open concept Detached 4 Bedroom Home and 4 Washroom Home, Onlooking to Diana Princess of Wales Park view in the Private backyard. Walkout F/Bsmt Studio Apartment With Kitchen, Back Onto Park, Double Tier Deck, Upgraded Kitchen With Granite Counter Top And Excellent Cabinets, Fully Detached Brick/Stone Exterior And Vinyl Siding, Great Location, 3.5 Washrooms. A MUST SEE!!! (id:61852)
Property Details
| MLS® Number | E12251421 |
| Property Type | Single Family |
| Community Name | Town Centre |
| AmenitiesNearBy | Marina, Park, Public Transit, Schools |
| CommunityFeatures | Community Centre |
| ParkingSpaceTotal | 3 |
Building
| BathroomTotal | 4 |
| BedroomsAboveGround | 4 |
| BedroomsTotal | 4 |
| Age | 16 To 30 Years |
| Appliances | Dishwasher, Dryer, Microwave, Stove, Washer, Refrigerator |
| BasementDevelopment | Finished |
| BasementFeatures | Walk Out |
| BasementType | N/a (finished) |
| ConstructionStyleAttachment | Detached |
| CoolingType | Central Air Conditioning |
| ExteriorFinish | Brick, Vinyl Siding |
| FireplacePresent | Yes |
| FlooringType | Hardwood, Carpeted |
| FoundationType | Poured Concrete |
| HalfBathTotal | 1 |
| HeatingFuel | Natural Gas |
| HeatingType | Forced Air |
| StoriesTotal | 2 |
| SizeInterior | 2000 - 2500 Sqft |
| Type | House |
| UtilityWater | Municipal Water |
Parking
| Attached Garage | |
| Garage |
Land
| Acreage | No |
| LandAmenities | Marina, Park, Public Transit, Schools |
| Sewer | Sanitary Sewer |
| SizeDepth | 116 Ft ,10 In |
| SizeFrontage | 23 Ft ,4 In |
| SizeIrregular | 23.4 X 116.9 Ft |
| SizeTotalText | 23.4 X 116.9 Ft|under 1/2 Acre |
| ZoningDescription | Residential |
Rooms
| Level | Type | Length | Width | Dimensions |
|---|---|---|---|---|
| Second Level | Primary Bedroom | 7.49 m | 5.48 m | 7.49 m x 5.48 m |
| Second Level | Bedroom 2 | 6.63 m | 4.04 m | 6.63 m x 4.04 m |
| Second Level | Bedroom 3 | 6.3 m | 3.89 m | 6.3 m x 3.89 m |
| Basement | Bathroom | Measurements not available | ||
| Basement | Mud Room | Measurements not available | ||
| Basement | Kitchen | Measurements not available | ||
| Main Level | Kitchen | 5.07 m | 3.58 m | 5.07 m x 3.58 m |
| Main Level | Eating Area | 4.82 m | 3.08 m | 4.82 m x 3.08 m |
| Main Level | Living Room | 8.32 m | 5.71 m | 8.32 m x 5.71 m |
| Main Level | Dining Room | 9.65 m | 5.71 m | 9.65 m x 5.71 m |
| Main Level | Family Room | 9.65 m | 5.71 m | 9.65 m x 5.71 m |
Utilities
| Cable | Installed |
| Electricity | Installed |
| Sewer | Installed |
https://www.realtor.ca/real-estate/28534345/1573-avonmore-square-w-pickering-town-centre-town-centre
Interested?
Contact us for more information
Arvinder Dhaliwal
Broker of Record
Gate Real Estate Inc.
2152 Lawrence Ave E #104
Toronto, Ontario M1R 0B5
2152 Lawrence Ave E #104
Toronto, Ontario M1R 0B5


