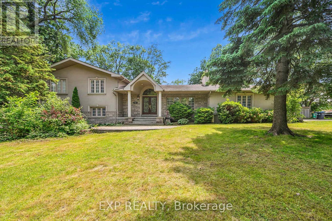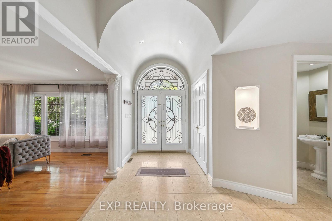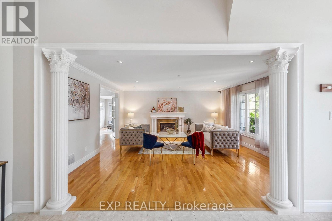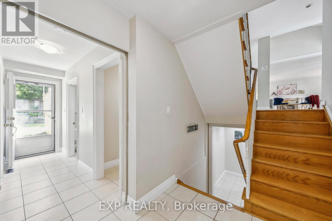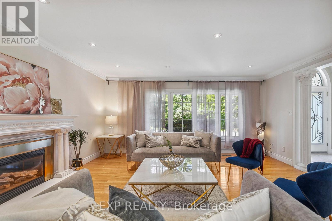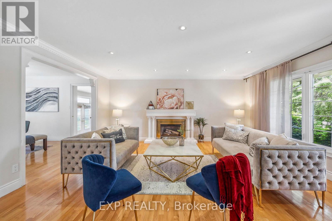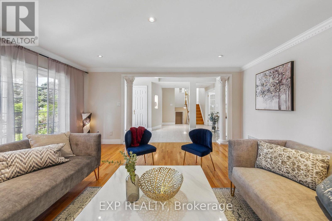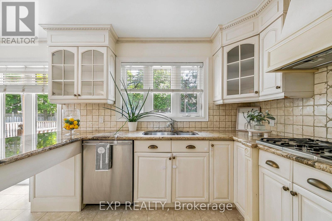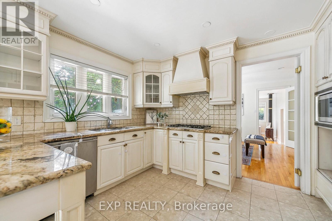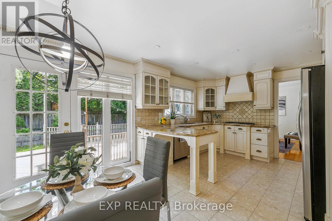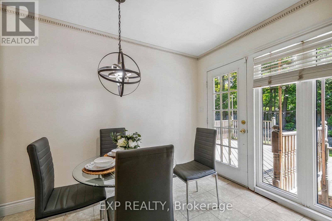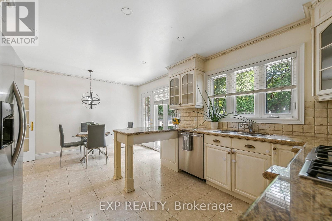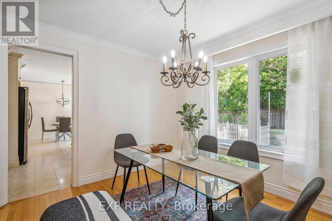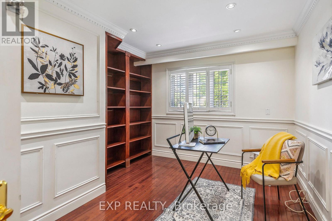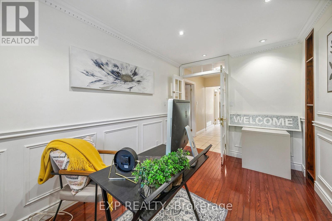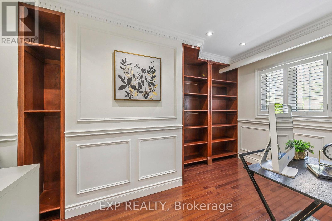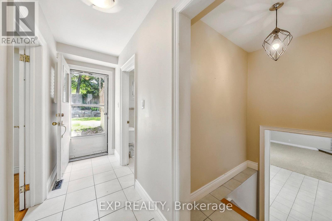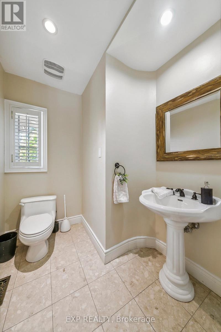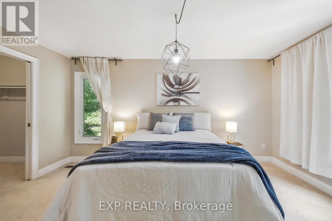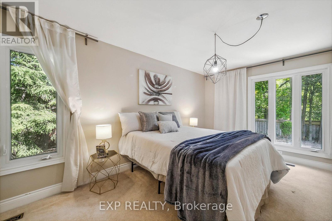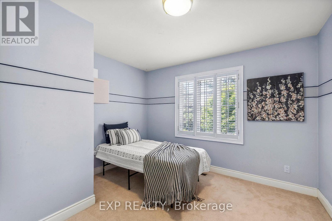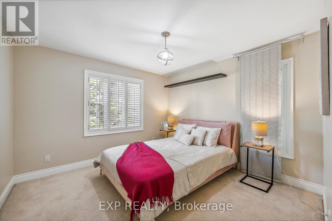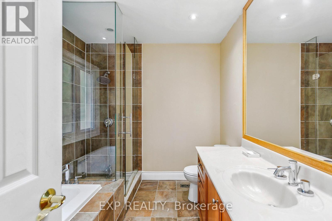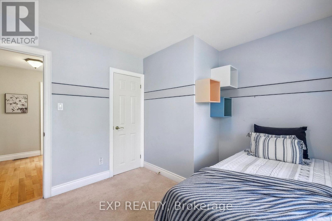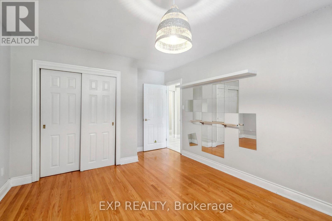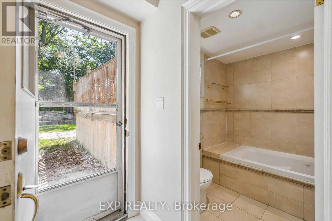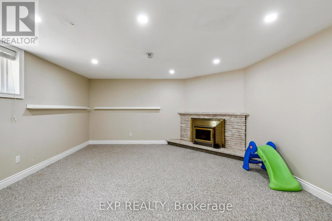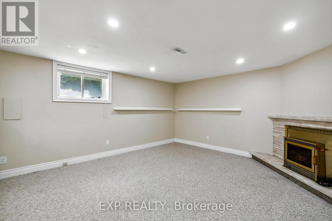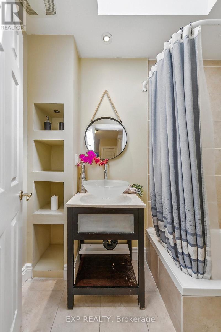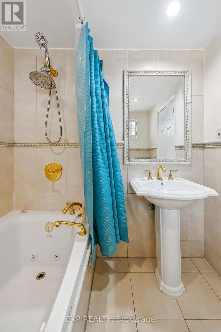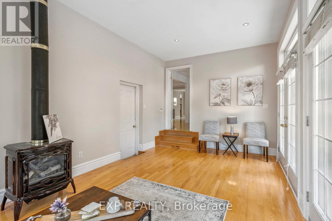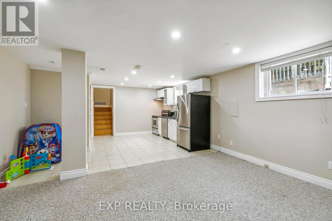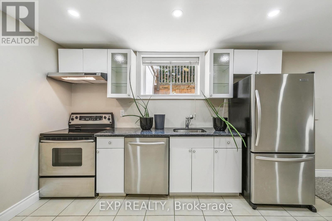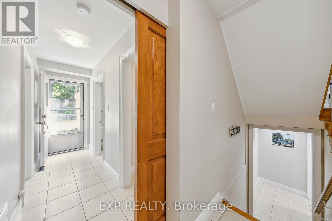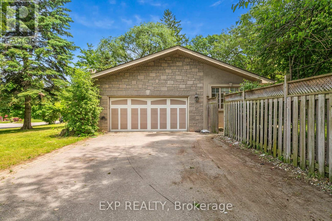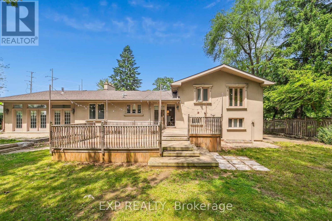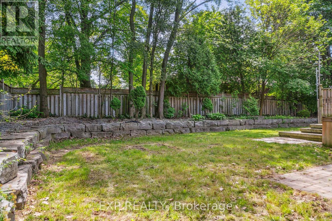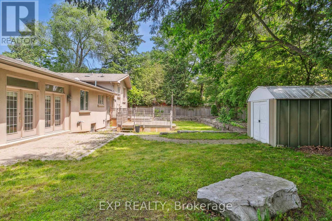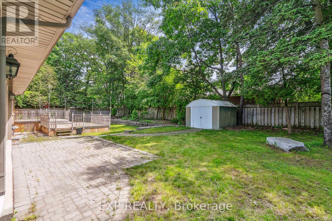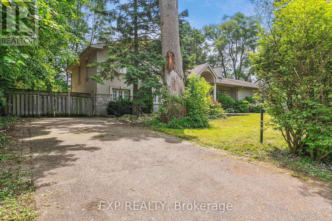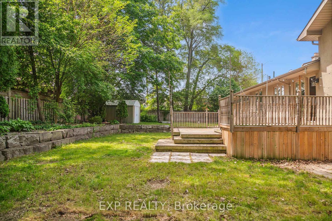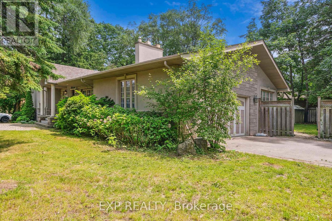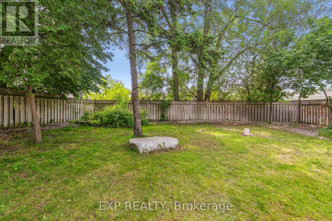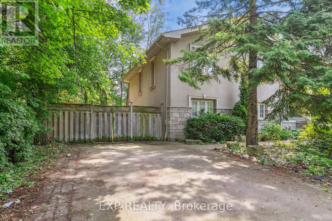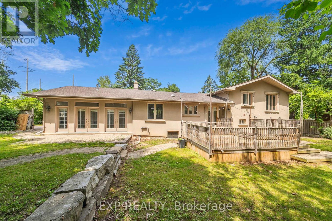1572 Knareswood Drive Mississauga, Ontario L5H 2M1
$5,500 Monthly
Client RemarksPresenting custom home in desirable Lorne Park on a premium 110x140 ft. corner lot! Featuring ample space with separate entrance to in-law suite - 5 bed rooms, 3 living rooms, 2 kitchens, 2 driveways, 2 fireplaces and endless upgrades. Unbeatable location, steps to Mississauga Road in the Lorne Park School District, UTM and GO. This fabulous four-level deep side split boasts a grand entryway with high ceiling and open concept design that seamlessly connects living areas and creates a bright and airy atmosphere with abundance of sunlight. This professionally landscaped pool size lot is perfect for outdoor activities and entertaining. Walkout to a two tier deck in a family retreat backyard. Separate side entrance offers potential for a secondary or nanny suite. space will never be an issue! Adjacent to Mississauga road ,prime corner lot with city approved 2 driveways. (id:61852)
Property Details
| MLS® Number | W12212362 |
| Property Type | Single Family |
| Community Name | Lorne Park |
| AmenitiesNearBy | Hospital, Park, Schools |
| Features | Sump Pump |
| ParkingSpaceTotal | 8 |
Building
| BathroomTotal | 4 |
| BedroomsAboveGround | 5 |
| BedroomsTotal | 5 |
| Age | 51 To 99 Years |
| BasementDevelopment | Finished |
| BasementType | N/a (finished) |
| ConstructionStyleAttachment | Detached |
| ConstructionStyleSplitLevel | Sidesplit |
| CoolingType | Central Air Conditioning |
| ExteriorFinish | Stone, Stucco |
| FireplacePresent | Yes |
| FoundationType | Concrete, Block |
| HalfBathTotal | 1 |
| HeatingFuel | Natural Gas |
| HeatingType | Forced Air |
| SizeInterior | 2500 - 3000 Sqft |
| Type | House |
| UtilityWater | Municipal Water |
Parking
| Attached Garage | |
| Garage |
Land
| Acreage | No |
| LandAmenities | Hospital, Park, Schools |
| Sewer | Sanitary Sewer |
| SizeDepth | 139 Ft ,9 In |
| SizeFrontage | 111 Ft ,2 In |
| SizeIrregular | 111.2 X 139.8 Ft |
| SizeTotalText | 111.2 X 139.8 Ft |
Rooms
| Level | Type | Length | Width | Dimensions |
|---|---|---|---|---|
| Second Level | Bedroom | 4.88 m | 4.16 m | 4.88 m x 4.16 m |
| Second Level | Bedroom | 4.39 m | 3.42 m | 4.39 m x 3.42 m |
| Second Level | Bedroom 2 | 3.38 m | 3.42 m | 3.38 m x 3.42 m |
| Lower Level | Bedroom | 3.93 m | 3.27 m | 3.93 m x 3.27 m |
| Lower Level | Recreational, Games Room | 4.59 m | 9 m | 4.59 m x 9 m |
| Lower Level | Office | 3.93 m | 3.28 m | 3.93 m x 3.28 m |
| Lower Level | Bedroom | 5.02 m | 3.32 m | 5.02 m x 3.32 m |
| Main Level | Living Room | 5 m | 5 m | 5 m x 5 m |
| Main Level | Dining Room | 3.75 m | 3 m | 3.75 m x 3 m |
| Main Level | Sunroom | 3.17 m | 6.4 m | 3.17 m x 6.4 m |
| Main Level | Kitchen | 3.78 m | 6.4 m | 3.78 m x 6.4 m |
| Main Level | Eating Area | 3.78 m | 2.38 m | 3.78 m x 2.38 m |
https://www.realtor.ca/real-estate/28451217/1572-knareswood-drive-mississauga-lorne-park-lorne-park
Interested?
Contact us for more information
Gaurav Syal
Broker
