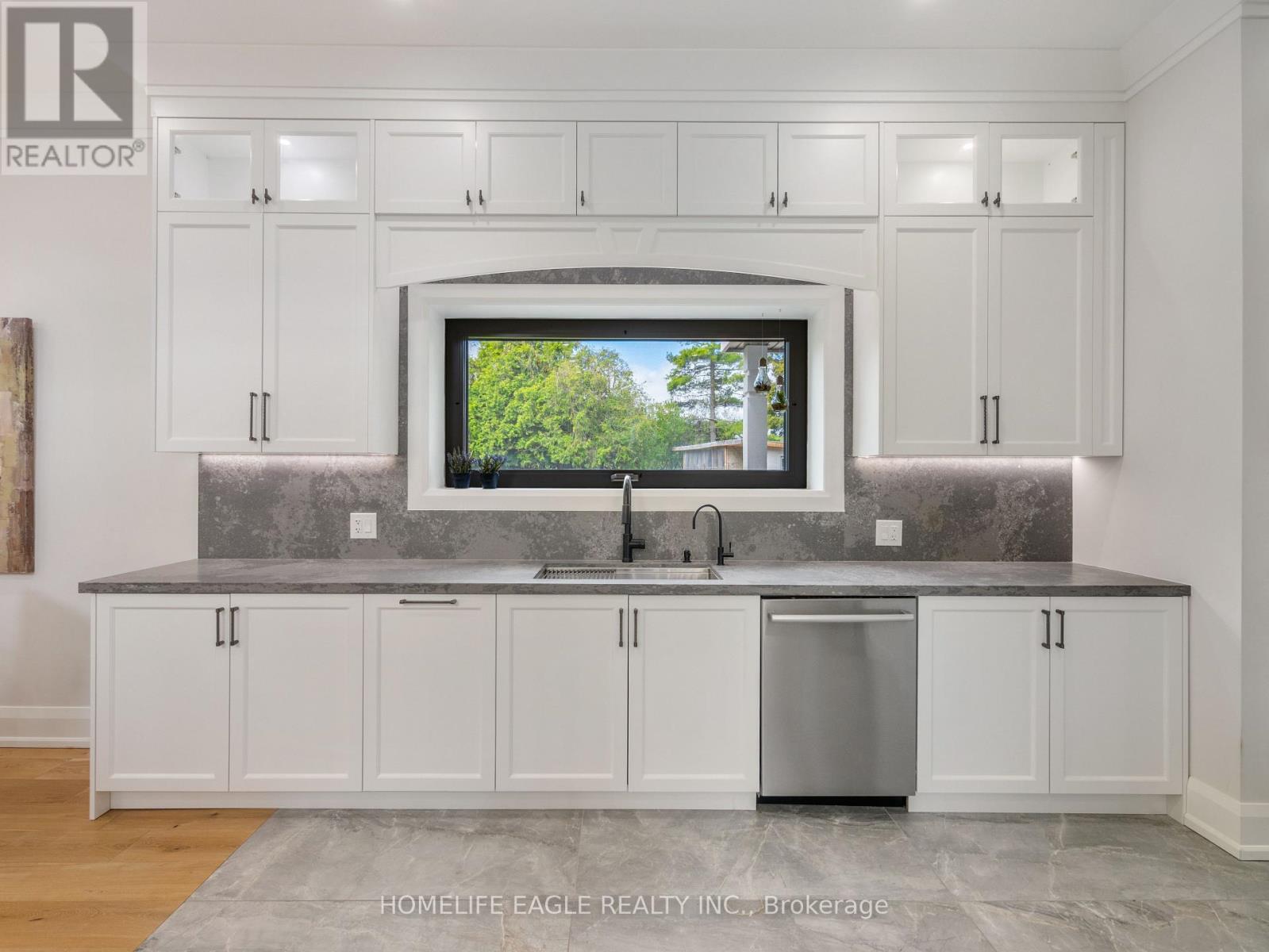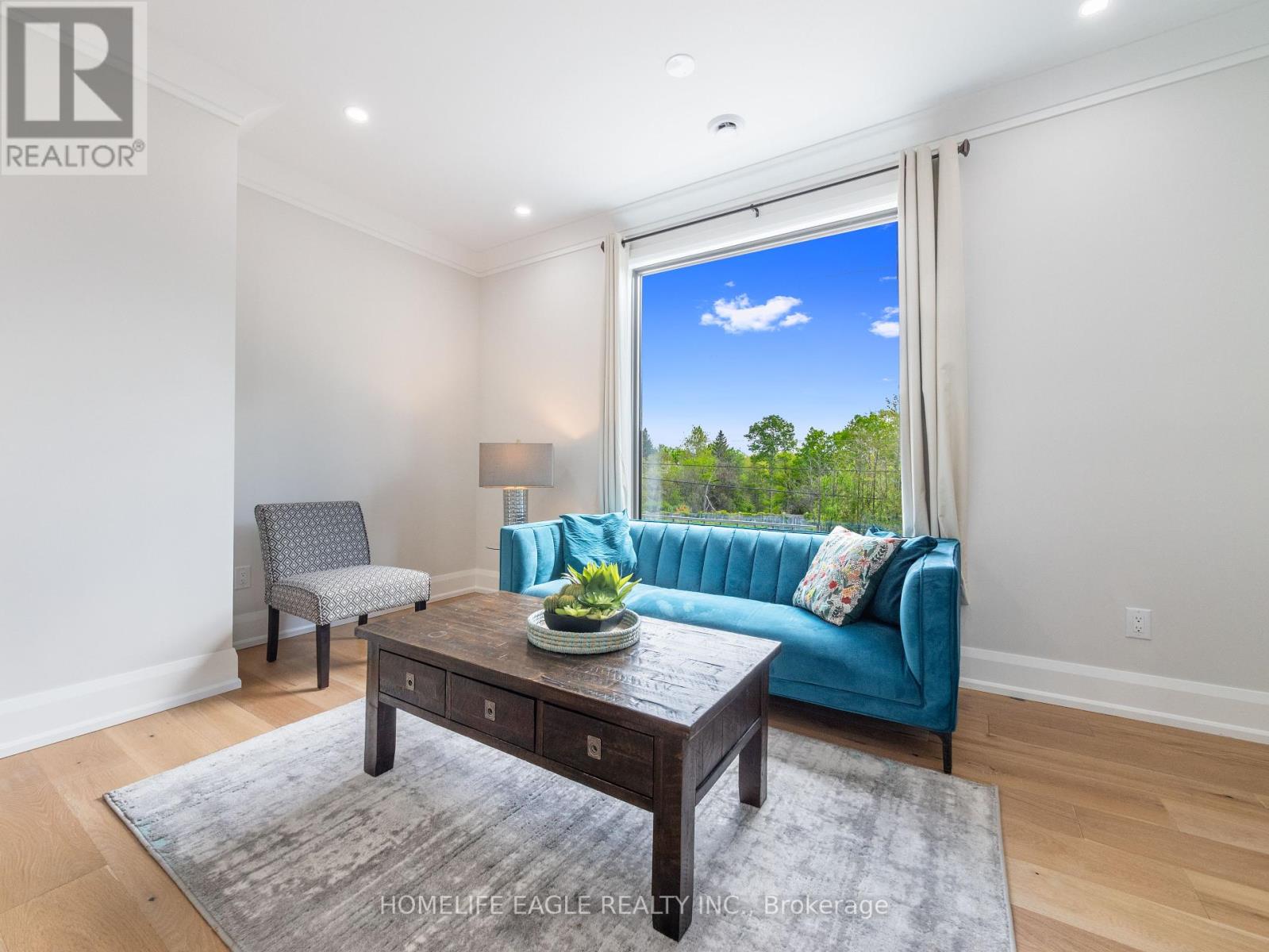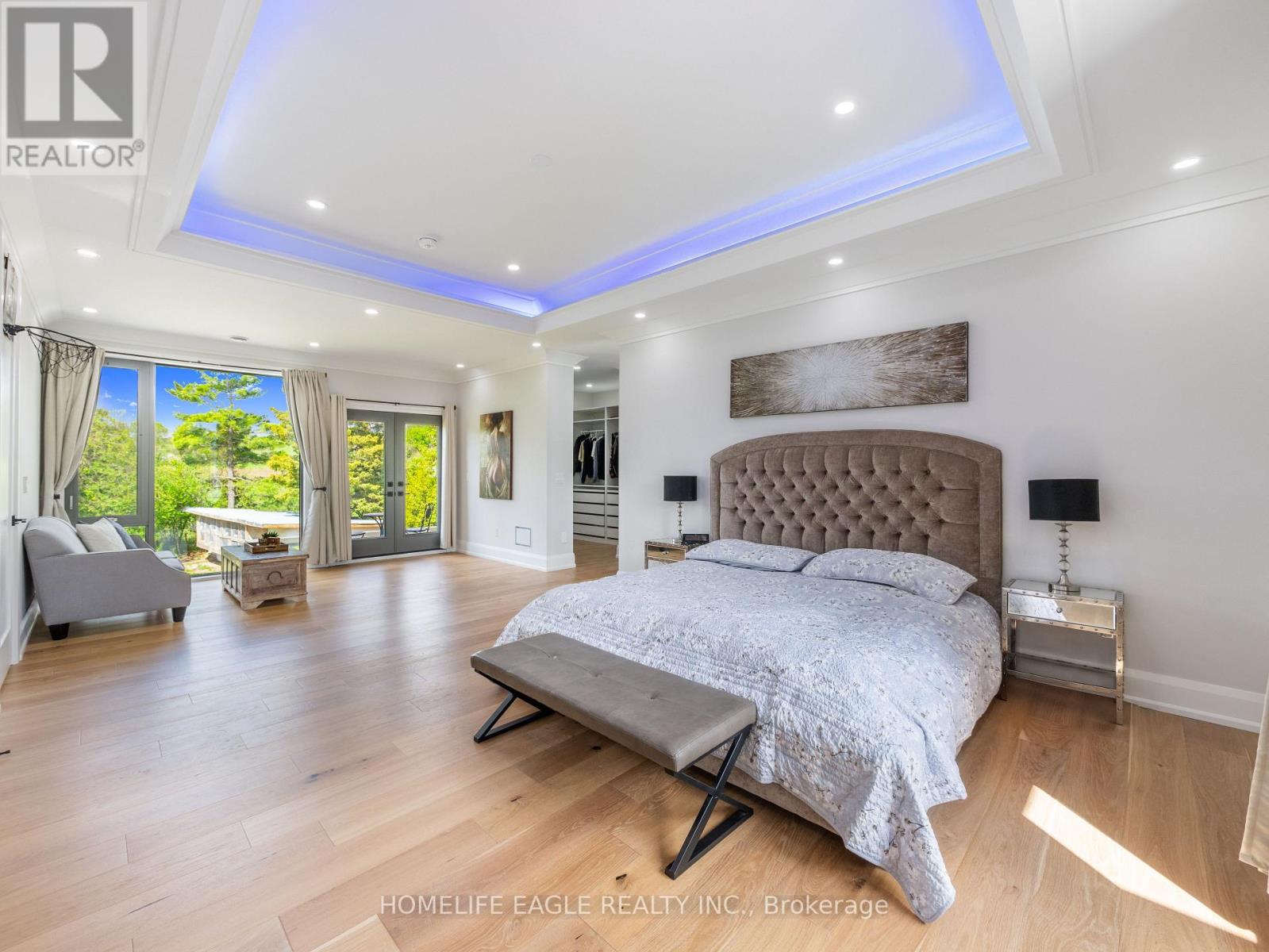15714 Bathurst Street King, Ontario L7B 1K5
$1,899,900
Luxurious Unique Designed Custom Home with Modern Style in Highly Desirable King City Area! Nestled in a Coveted Location that Blends Urban Convenience with Serene Natural Surroundings. * Perfectly Positioned on Premium 100 X 189.92 Lot * 4+1 Bedrooms and 4 Bathrooms * Enjoy Over 3,600 Sq Ft of Luxury Living Above Grade * 10ft Ceilings on Main Floor and 9Ft Ceilings On 2nd Floor * Hardwood Floor Through * Custom Chef's Kitchen Equipped With High-End Appliances, Side Butler's Pantry W/ Wine Rack and Complemented by a Secondary Kitchen * Primary Bedroom W/ Expansive Floor-To-Ceiling Windows Offering Views of The Backyard * Large Open Balcony 26"X 13" * Spacious Walk In Closets W/ Organizers * Spa-Like 5 PC Ensuite W/ Custom Standing Glass Shower * Dual Vanity & Free Standing Tub * Generously King Sized Bedrooms W/ Ensuites & Organizers Walk-In Closets * 2nd Floor Laundry * One Bedroom in Main Floor Suited for In-Laws * 200 Amp Electrical Service * Separate Entrance Bsmnt * Shed 33"X14" can be Customized * 2 Car Garage with 12ft Ceiling * Conveniently Located, Easy Access to GO Train, HW 400, Parks, Schools, Locations of King and Aurora Neighborhood and Much More! * Must See* (id:61852)
Open House
This property has open houses!
1:00 pm
Ends at:4:00 pm
1:00 pm
Ends at:4:00 pm
Property Details
| MLS® Number | N12167039 |
| Property Type | Single Family |
| Community Name | Rural King |
| ParkingSpaceTotal | 10 |
Building
| BathroomTotal | 4 |
| BedroomsAboveGround | 4 |
| BedroomsBelowGround | 1 |
| BedroomsTotal | 5 |
| Appliances | Central Vacuum |
| BasementFeatures | Separate Entrance |
| BasementType | N/a |
| ConstructionStyleAttachment | Detached |
| CoolingType | Central Air Conditioning |
| ExteriorFinish | Stone, Stucco |
| FoundationType | Block |
| HalfBathTotal | 1 |
| HeatingFuel | Natural Gas |
| HeatingType | Forced Air |
| StoriesTotal | 2 |
| SizeInterior | 3500 - 5000 Sqft |
| Type | House |
Parking
| Attached Garage | |
| Garage |
Land
| Acreage | No |
| Sewer | Septic System |
| SizeDepth | 189 Ft ,10 In |
| SizeFrontage | 100 Ft |
| SizeIrregular | 100 X 189.9 Ft |
| SizeTotalText | 100 X 189.9 Ft |
Rooms
| Level | Type | Length | Width | Dimensions |
|---|---|---|---|---|
| Second Level | Primary Bedroom | 8.43 m | 4.43 m | 8.43 m x 4.43 m |
| Second Level | Bedroom 2 | 4.8 m | 4.11 m | 4.8 m x 4.11 m |
| Second Level | Bedroom 3 | 4.8 m | 4.2 m | 4.8 m x 4.2 m |
| Main Level | Living Room | 4.9 m | 4.3 m | 4.9 m x 4.3 m |
| Main Level | Kitchen | 8.14 m | 6.98 m | 8.14 m x 6.98 m |
| Main Level | Eating Area | 8.14 m | 6.98 m | 8.14 m x 6.98 m |
| Main Level | Dining Room | 4.33 m | 3.73 m | 4.33 m x 3.73 m |
| Main Level | Bedroom | 4.3 m | 2.95 m | 4.3 m x 2.95 m |
| Main Level | Study | 3.53 m | 1.94 m | 3.53 m x 1.94 m |
https://www.realtor.ca/real-estate/28353121/15714-bathurst-street-king-rural-king
Interested?
Contact us for more information
Hans Ohrstrom
Broker of Record
13025 Yonge St Unit 202
Richmond Hill, Ontario L4E 1A5
Helen Karimi Jafari
Salesperson
13025 Yonge St Unit 202
Richmond Hill, Ontario L4E 1A5





































