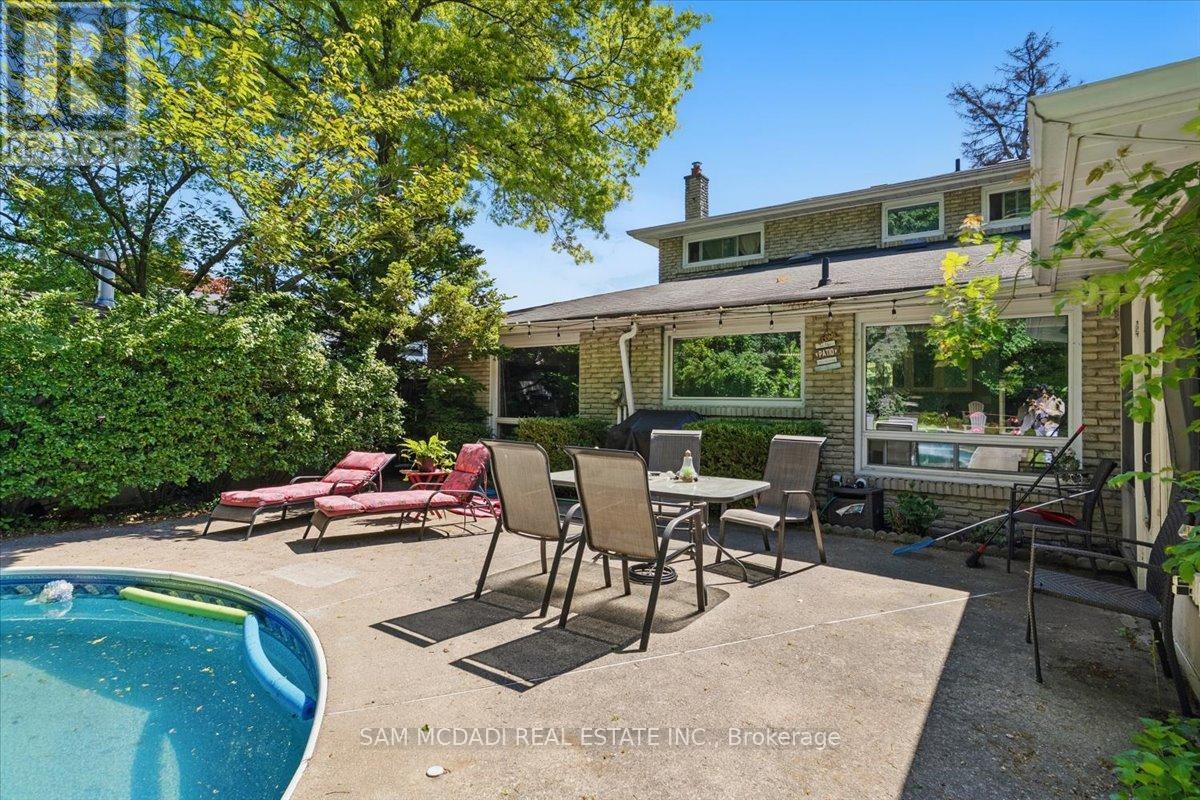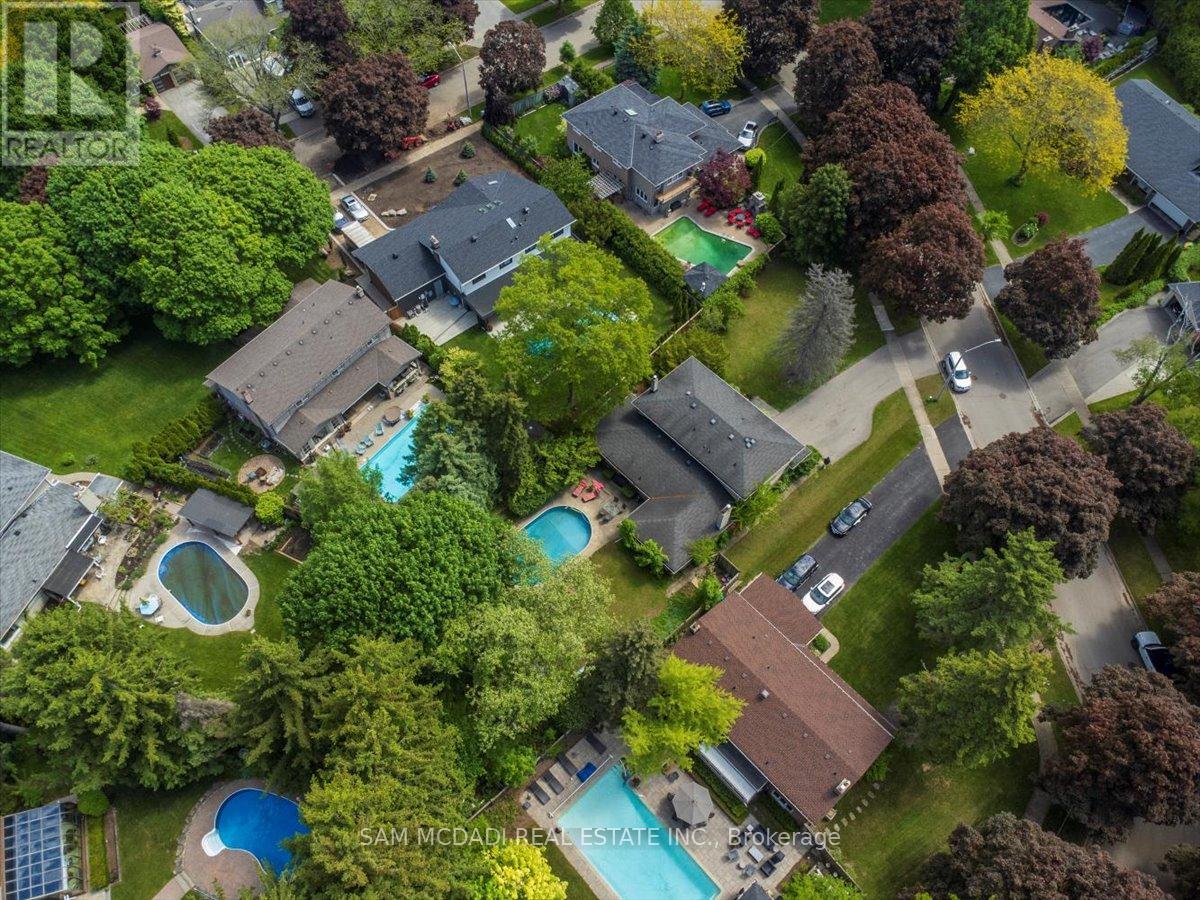1571 Yew Street Mississauga, Ontario L5H 2C1
$1,980,000
Exceptional Opportunity in Prestigious Mississauga Neighbourhood! Welcome to 1571 Yew Street a rare and exceptional offering nestled on a quiet cul-de-sac in one of Mississauga's most sought-after communities. This expansive, nearly 1-acre estate lot provides the ideal canvas to design and build your dream home.Surrounded by mature trees and upscale residences, this exclusive location offers both privacy and prestige. Enjoy convenient access to the QEW and Highway 403, as well as close proximity to the Mississauga Golf & Country Club, top-rated private schools, and the University of Toronto Mississauga campus.Whether you're looking to create a luxurious custom residence or invest in one of the city's finest neighbourhoods, this is a rare chance not to be missed. (id:61852)
Property Details
| MLS® Number | W12194724 |
| Property Type | Single Family |
| Neigbourhood | Sheridan |
| Community Name | Sheridan |
| ParkingSpaceTotal | 8 |
| PoolType | Inground Pool |
Building
| BathroomTotal | 3 |
| BedroomsAboveGround | 3 |
| BedroomsTotal | 3 |
| BasementDevelopment | Partially Finished |
| BasementType | Full (partially Finished) |
| ConstructionStyleAttachment | Detached |
| CoolingType | Central Air Conditioning |
| ExteriorFinish | Brick |
| FireplacePresent | Yes |
| FlooringType | Hardwood, Linoleum, Carpeted |
| FoundationType | Block |
| HalfBathTotal | 1 |
| HeatingFuel | Natural Gas |
| HeatingType | Forced Air |
| StoriesTotal | 2 |
| SizeInterior | 2500 - 3000 Sqft |
| Type | House |
| UtilityWater | Municipal Water |
Parking
| Attached Garage | |
| Garage |
Land
| Acreage | No |
| Sewer | Sanitary Sewer |
| SizeDepth | 195 Ft ,4 In |
| SizeFrontage | 105 Ft |
| SizeIrregular | 105 X 195.4 Ft |
| SizeTotalText | 105 X 195.4 Ft |
| ZoningDescription | Residential |
Rooms
| Level | Type | Length | Width | Dimensions |
|---|---|---|---|---|
| Second Level | Bedroom | 3.05 m | 4.42 m | 3.05 m x 4.42 m |
| Second Level | Primary Bedroom | 5.26 m | 4.9 m | 5.26 m x 4.9 m |
| Second Level | Primary Bedroom | 3.3 m | 3.66 m | 3.3 m x 3.66 m |
| Main Level | Foyer | 6.71 m | 3.05 m | 6.71 m x 3.05 m |
| Main Level | Living Room | 6.71 m | 4.27 m | 6.71 m x 4.27 m |
| Main Level | Dining Room | 8.2 m | 4.27 m | 8.2 m x 4.27 m |
| Main Level | Kitchen | 5.26 m | 4.44 m | 5.26 m x 4.44 m |
| Main Level | Family Room | 4.57 m | 5.61 m | 4.57 m x 5.61 m |
| Main Level | Sunroom | 5.54 m | 3.84 m | 5.54 m x 3.84 m |
https://www.realtor.ca/real-estate/28413268/1571-yew-street-mississauga-sheridan-sheridan
Interested?
Contact us for more information
Sam Allan Mcdadi
Salesperson
110 - 5805 Whittle Rd
Mississauga, Ontario L4Z 2J1
Marcello Marchese
Salesperson
110 - 5805 Whittle Rd
Mississauga, Ontario L4Z 2J1






































