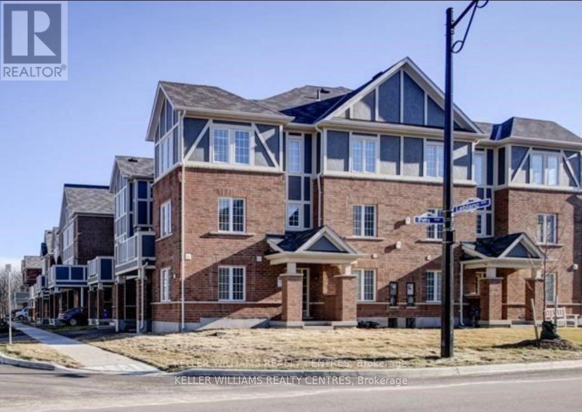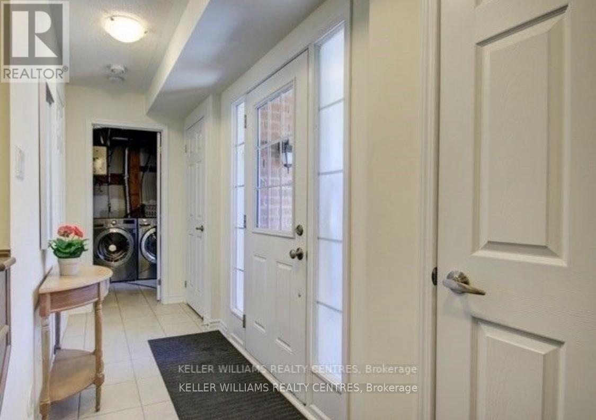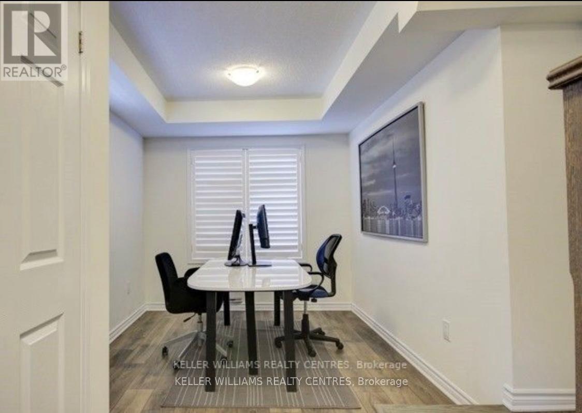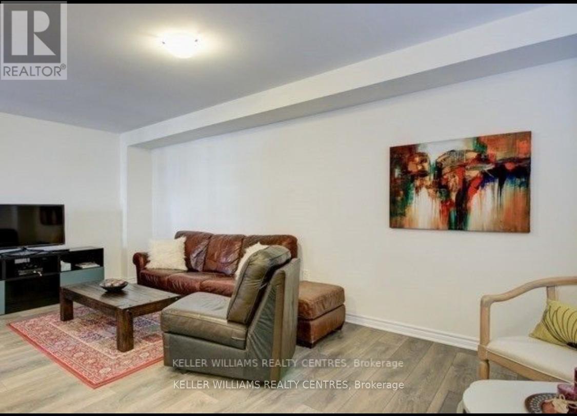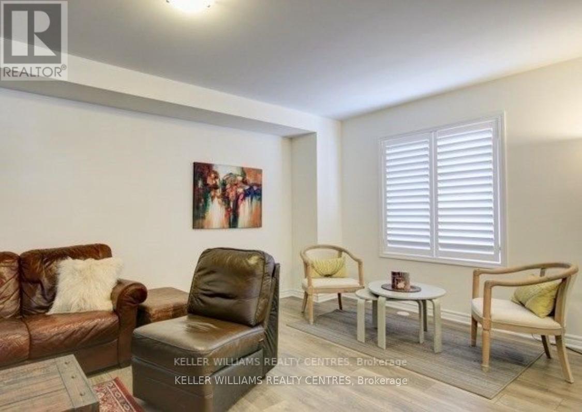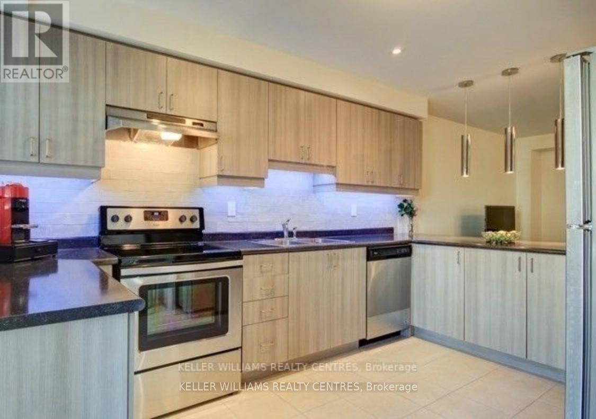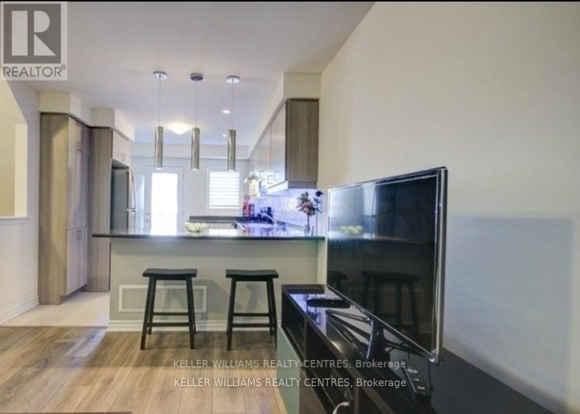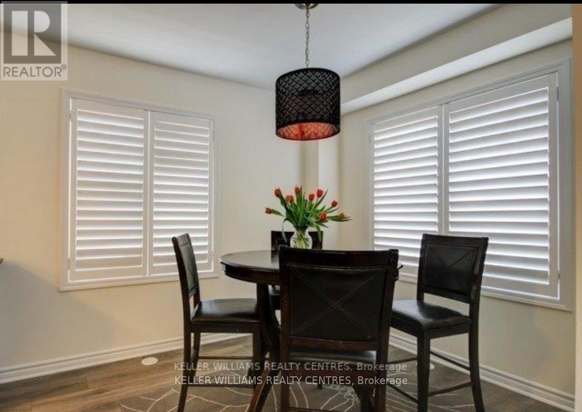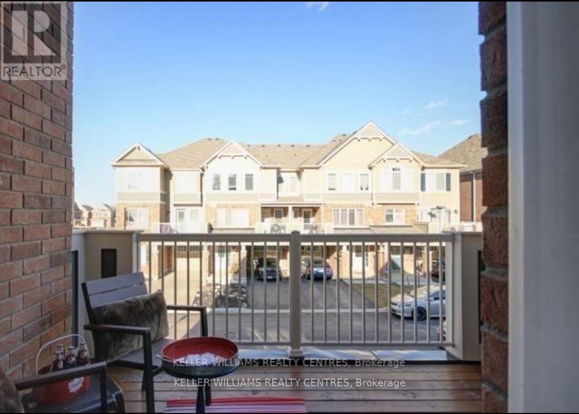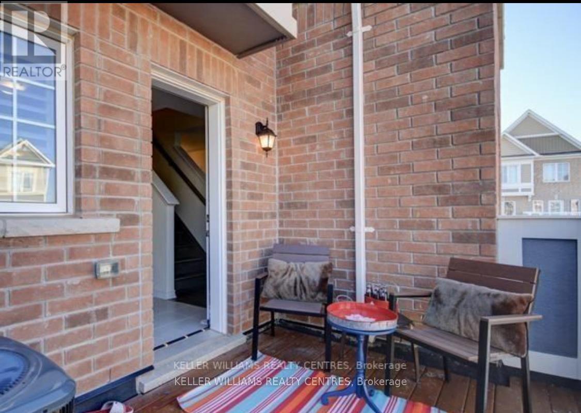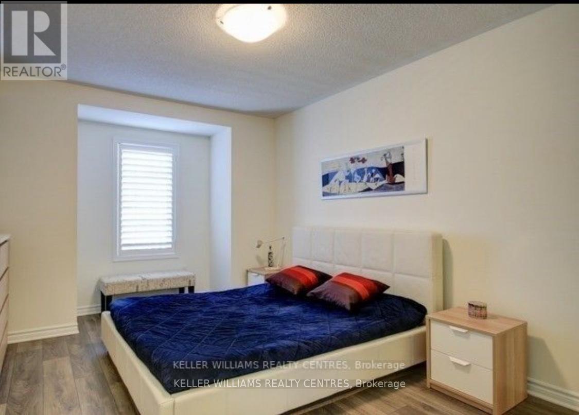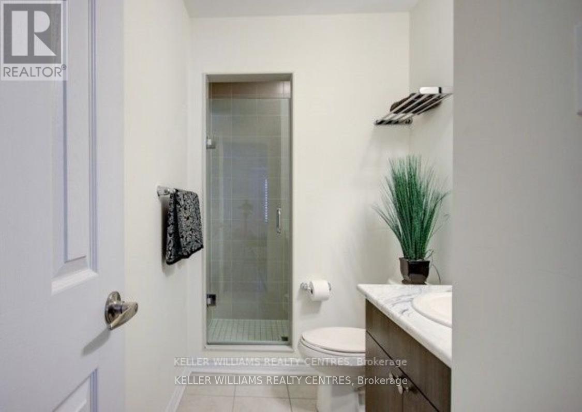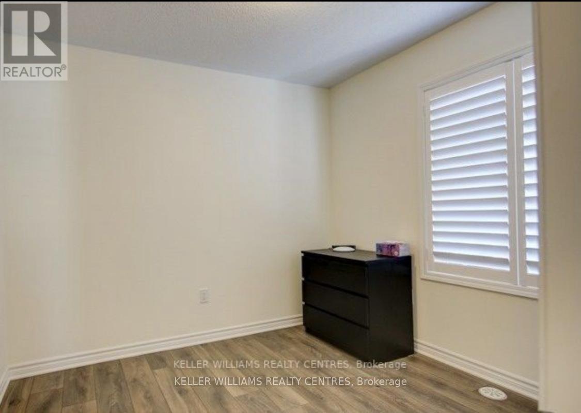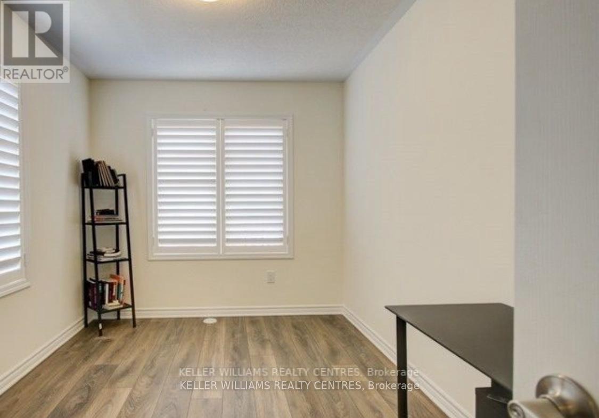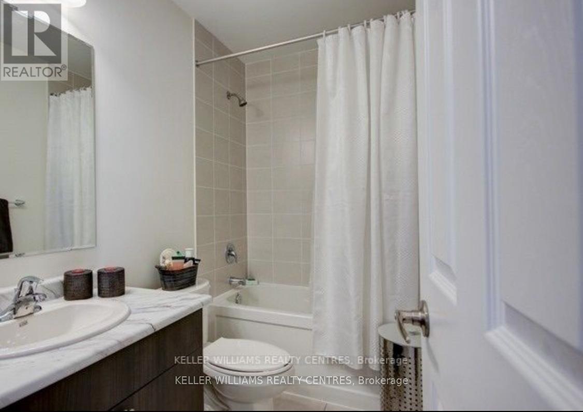1570 Leblanc Court W Milton, Ontario L9E 0J4
$3,100 Monthly
Beautiful Bright Corner Townhouse with 3 Bedrooms, Office on the main floor, Open-Concept Design, Oak Staircases, No Carpet, Large Kitchen with Stainless Steel Appliances, Breakfast Bar, Backsplash, walkout to Terrace , Master Bedroom with 3-Piece En-Suite, Access through The Garage. Abundant Natural Light from Many Windows, California Shutters, Conveniently Located near Schools, Parks, Shopping, and HWY 401 & 407. California Shutter T/O. Upgraded Light Fixtures. Front Load Washer & Dryer. Access Door From House To Garage & Auto Garage Door Opener. Hot Water Heater Rental. Close To All Amenities, Schools, Parks, Shopping & More!!! (id:61852)
Property Details
| MLS® Number | W12280974 |
| Property Type | Single Family |
| Community Name | 1032 - FO Ford |
| EquipmentType | Water Heater |
| Features | Carpet Free |
| ParkingSpaceTotal | 2 |
| RentalEquipmentType | Water Heater |
Building
| BathroomTotal | 3 |
| BedroomsAboveGround | 3 |
| BedroomsTotal | 3 |
| Age | 6 To 15 Years |
| Appliances | Dishwasher, Dryer, Hood Fan, Stove, Washer, Window Coverings, Refrigerator |
| BasementType | None |
| ConstructionStyleAttachment | Attached |
| CoolingType | Central Air Conditioning |
| ExteriorFinish | Brick |
| FlooringType | Laminate |
| FoundationType | Block |
| HalfBathTotal | 1 |
| HeatingFuel | Natural Gas |
| HeatingType | Forced Air |
| StoriesTotal | 3 |
| SizeInterior | 1100 - 1500 Sqft |
| Type | Row / Townhouse |
| UtilityWater | Municipal Water |
Parking
| Attached Garage | |
| Garage |
Land
| Acreage | No |
| Sewer | Sanitary Sewer |
| SizeFrontage | 12 Ft ,9 In |
| SizeIrregular | 12.8 Ft |
| SizeTotalText | 12.8 Ft |
Rooms
| Level | Type | Length | Width | Dimensions |
|---|---|---|---|---|
| Second Level | Kitchen | 4.11 m | 3.4 m | 4.11 m x 3.4 m |
| Second Level | Living Room | 6.19 m | 3.81 m | 6.19 m x 3.81 m |
| Second Level | Dining Room | 3.96 m | 2.69 m | 3.96 m x 2.69 m |
| Third Level | Primary Bedroom | 3.65 m | 3.04 m | 3.65 m x 3.04 m |
| Third Level | Bedroom 2 | 3.25 m | 2.69 m | 3.25 m x 2.69 m |
| Third Level | Bedroom 3 | 2.92 m | 2.74 m | 2.92 m x 2.74 m |
| Main Level | Office | 2.8 m | 2.69 m | 2.8 m x 2.69 m |
https://www.realtor.ca/real-estate/28597417/1570-leblanc-court-w-milton-fo-ford-1032-fo-ford
Interested?
Contact us for more information
Lana Ozaldin
Salesperson
16945 Leslie St Units 27-28
Newmarket, Ontario L3Y 9A2
