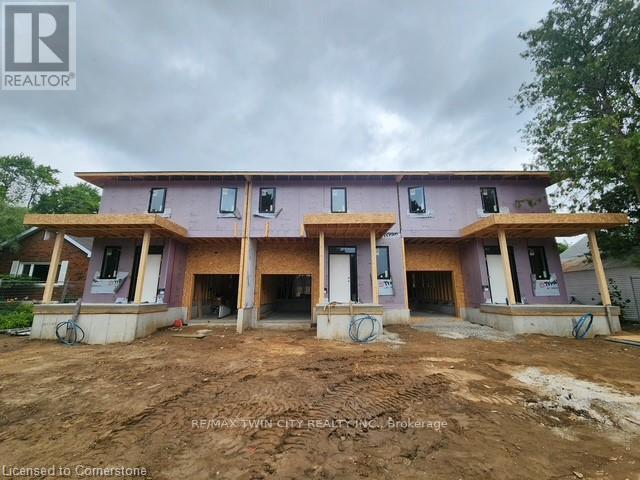157 Tiffany Street Cambridge, Ontario N2H 2B4
$699,900
EXCEPTIONAL END UNIT TOWNHOME! Well under construction these units can be completed within 60 days! Luxury at a price point everyone can afford! The "Tiffany Towns" quality built by New Villa Group. These modern FREEHOLD townhomes are located in a mature location close to schools, shopping and quick 401 access. These home feature 9 foot main floor ceilings, 8 foot interior doors, Engineered hardwood flooring throughout the main floor. Quality custom kitchens with quartz countertops. The second floor does not disappoint featuring a large primary bedroom with a full 5 piece ensuite and walk in closet. Second floor laundry room. This unit also comes complete with a separate side entrance to the basement. A brand new without the wait! All New Villa Group homes come complete with a full 7 year Tarion warranty to ensure years of carefree living. (id:61852)
Property Details
| MLS® Number | X12342030 |
| Property Type | Single Family |
| Neigbourhood | Preston |
| ParkingSpaceTotal | 2 |
Building
| BathroomTotal | 3 |
| BedroomsAboveGround | 3 |
| BedroomsTotal | 3 |
| Age | New Building |
| BasementFeatures | Walk-up |
| BasementType | Full, N/a |
| ConstructionStyleAttachment | Attached |
| CoolingType | None |
| ExteriorFinish | Brick Veneer, Vinyl Siding |
| FoundationType | Poured Concrete |
| HalfBathTotal | 1 |
| HeatingFuel | Natural Gas |
| HeatingType | Forced Air |
| StoriesTotal | 2 |
| SizeInterior | 1100 - 1500 Sqft |
| Type | Row / Townhouse |
| UtilityWater | Municipal Water |
Parking
| Attached Garage | |
| Garage |
Land
| Acreage | No |
| Sewer | Sanitary Sewer |
| SizeDepth | 66 Ft ,3 In |
| SizeFrontage | 27 Ft ,2 In |
| SizeIrregular | 27.2 X 66.3 Ft |
| SizeTotalText | 27.2 X 66.3 Ft |
Rooms
| Level | Type | Length | Width | Dimensions |
|---|---|---|---|---|
| Second Level | Primary Bedroom | 4.65 m | 3.28 m | 4.65 m x 3.28 m |
| Second Level | Bathroom | Measurements not available | ||
| Second Level | Bedroom | 3.12 m | 3.05 m | 3.12 m x 3.05 m |
| Second Level | Bedroom | 3.12 m | 3.05 m | 3.12 m x 3.05 m |
| Second Level | Bathroom | Measurements not available | ||
| Second Level | Laundry Room | Measurements not available | ||
| Main Level | Living Room | 3.28 m | 5.03 m | 3.28 m x 5.03 m |
| Main Level | Bathroom | Measurements not available | ||
| Main Level | Kitchen | 3.15 m | 3.35 m | 3.15 m x 3.35 m |
https://www.realtor.ca/real-estate/28727829/157-tiffany-street-cambridge
Interested?
Contact us for more information
Daniel Manuel Dacunha
Salesperson
1400 Bishop St N Unit B
Cambridge, Ontario N1R 6W8


