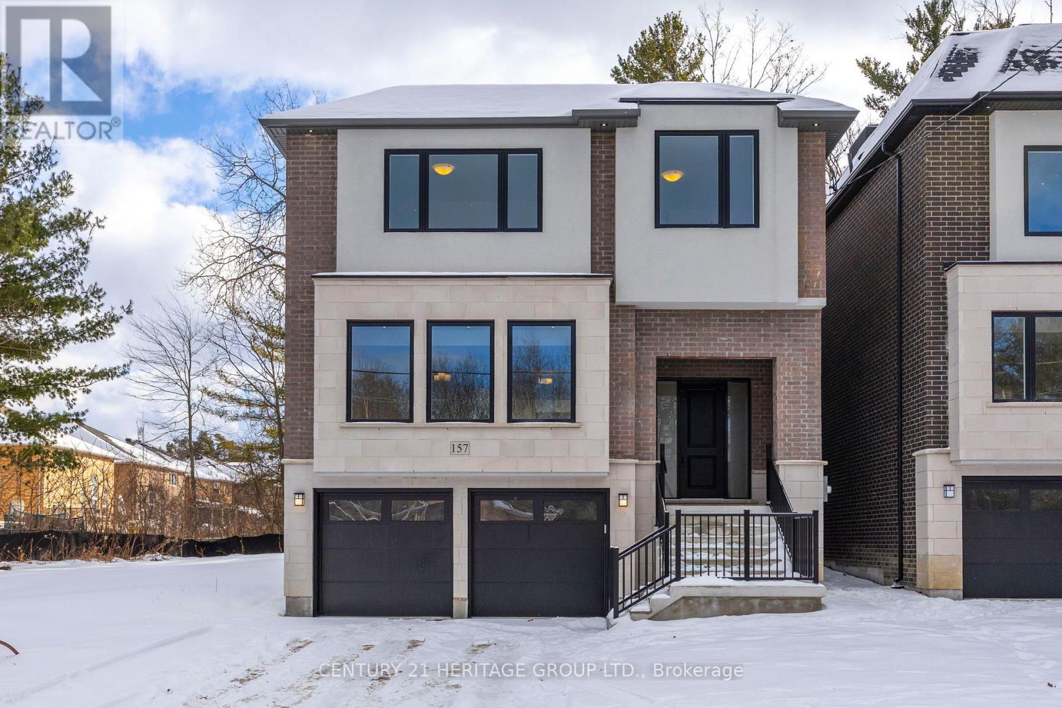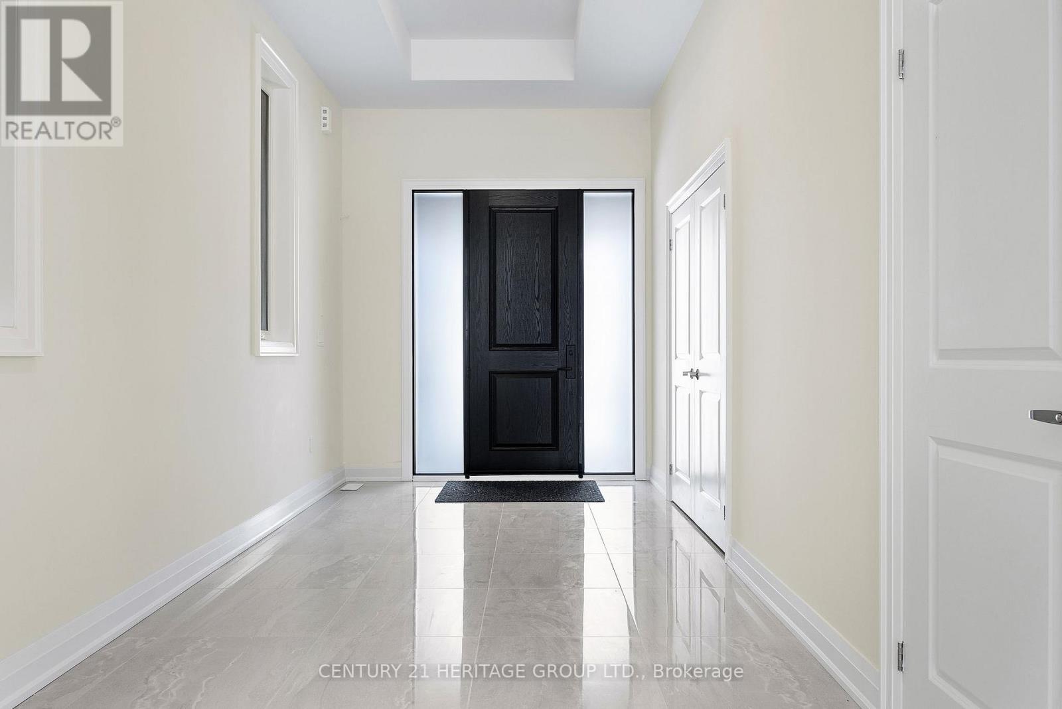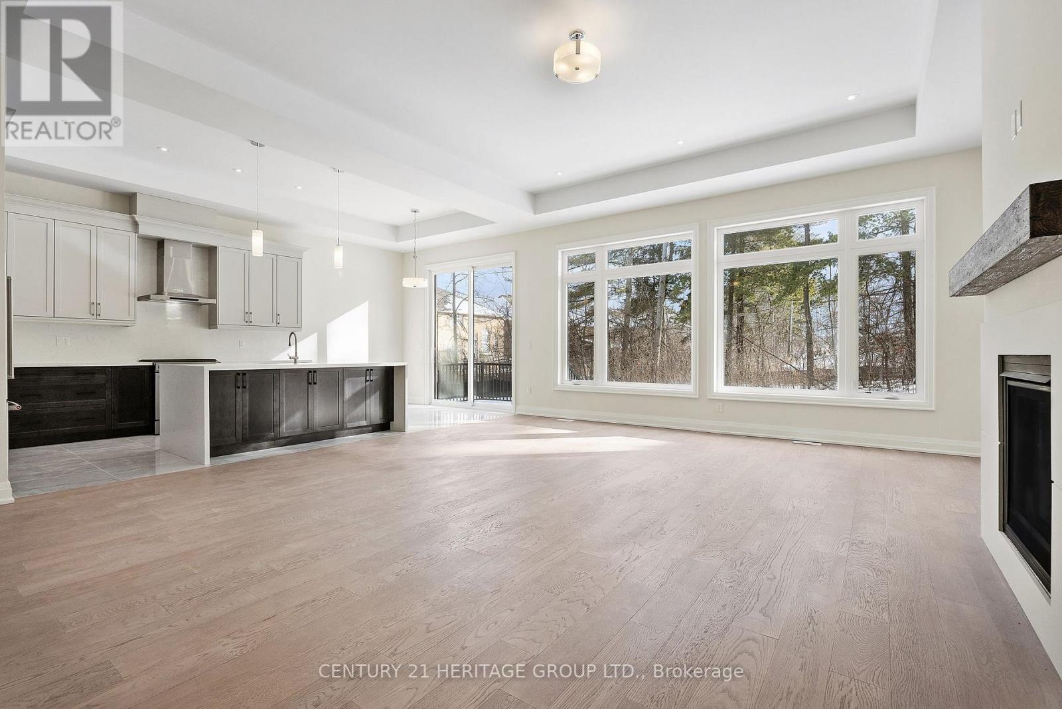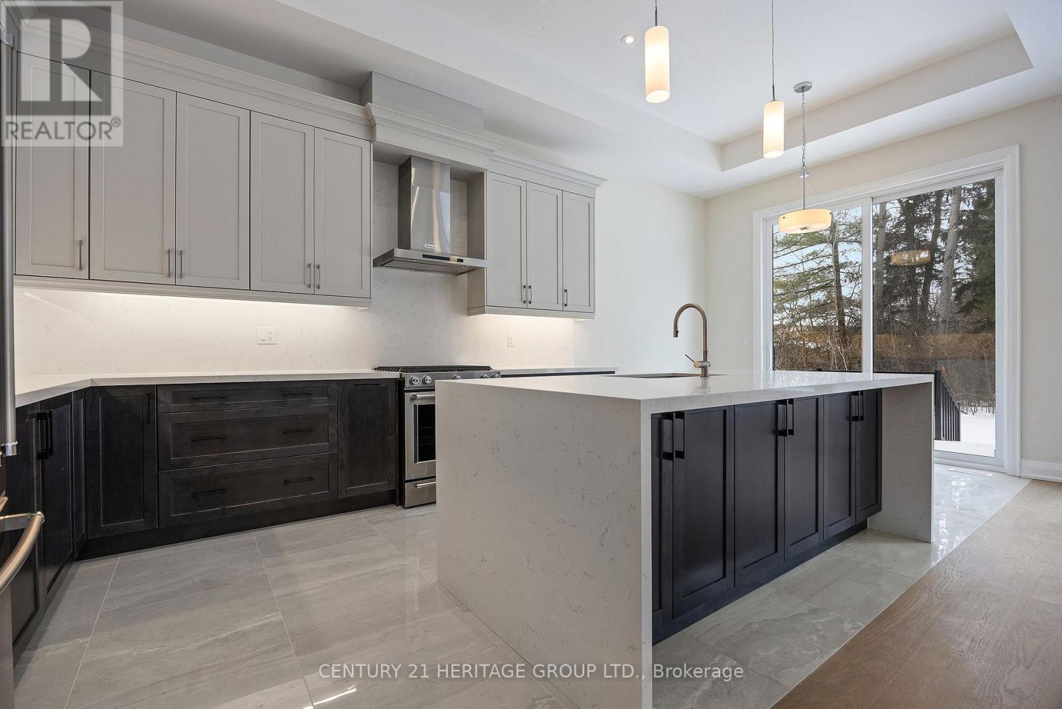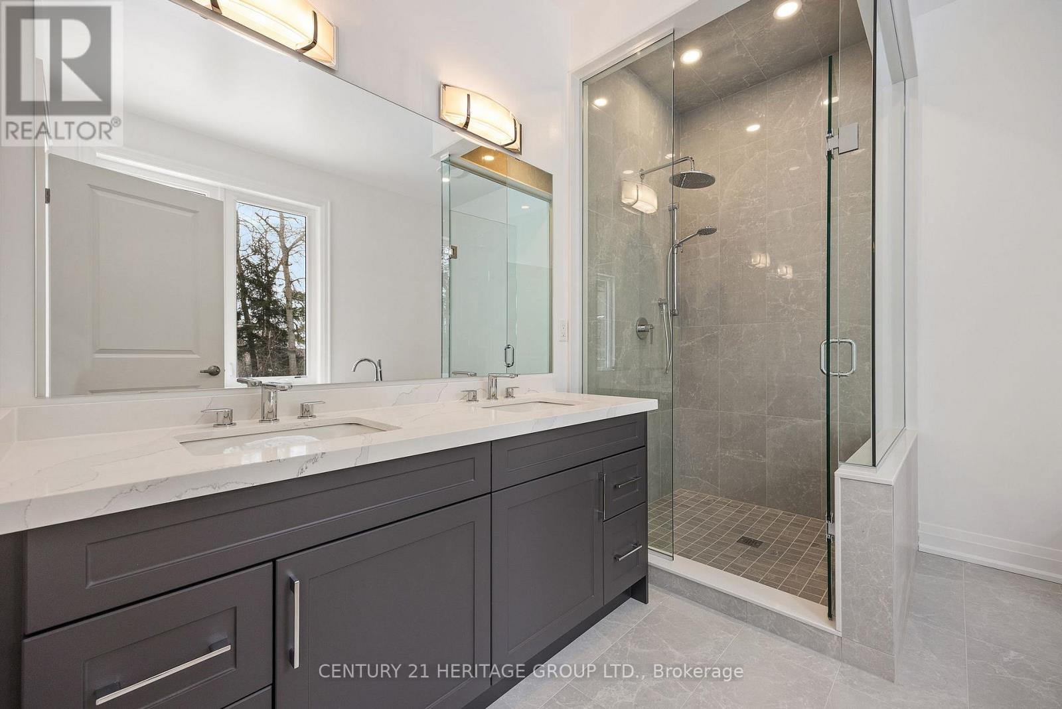157 Snively Street Richmond Hill, Ontario L4E 3E9
$2,699,000
Beautiful Newly Built Custom Spacious Detached Home In Gorgeous Oak Ridges. Backs Onto Conservation. 11 Foot Ceilings On Main Floor, Large Windows, Lots Of Light, Hardwood Floors Through Out, Large Porcelain Tiles, Pot Lights, Fireplace With Mantle, Large Kitchen With Tall Uppers, Quartz Countertops And Backsplash, Kitchen Island With Quartz Waterfall. Walking Distance To Lake Wilcox, Park And Trails, Close To Public Transit, School, Community Centre. (id:61852)
Property Details
| MLS® Number | N11999176 |
| Property Type | Single Family |
| Neigbourhood | Wilcox Lake |
| Community Name | Oak Ridges Lake Wilcox |
| AmenitiesNearBy | Park, Place Of Worship |
| CommunityFeatures | School Bus |
| Features | Wooded Area, Sump Pump |
| ParkingSpaceTotal | 4 |
Building
| BathroomTotal | 4 |
| BedroomsAboveGround | 4 |
| BedroomsTotal | 4 |
| Age | New Building |
| Appliances | Garage Door Opener Remote(s), Dishwasher, Dryer, Stove, Washer, Refrigerator |
| BasementDevelopment | Partially Finished |
| BasementType | N/a (partially Finished) |
| ConstructionStyleAttachment | Detached |
| CoolingType | Central Air Conditioning |
| ExteriorFinish | Brick, Stone |
| FireplacePresent | Yes |
| FlooringType | Porcelain Tile, Hardwood |
| FoundationType | Concrete |
| HalfBathTotal | 1 |
| HeatingFuel | Natural Gas |
| HeatingType | Forced Air |
| StoriesTotal | 3 |
| SizeInterior | 3000 - 3500 Sqft |
| Type | House |
| UtilityWater | Municipal Water |
Parking
| Garage |
Land
| Acreage | No |
| LandAmenities | Park, Place Of Worship |
| Sewer | Sanitary Sewer |
| SizeDepth | 115 Ft ,8 In |
| SizeFrontage | 37 Ft ,4 In |
| SizeIrregular | 37.4 X 115.7 Ft |
| SizeTotalText | 37.4 X 115.7 Ft|under 1/2 Acre |
| SurfaceWater | Lake/pond |
| ZoningDescription | Residential |
Rooms
| Level | Type | Length | Width | Dimensions |
|---|---|---|---|---|
| Basement | Recreational, Games Room | 4.32 m | 2.07 m | 4.32 m x 2.07 m |
| Main Level | Kitchen | 4.32 m | 3.04 m | 4.32 m x 3.04 m |
| Main Level | Eating Area | 2.4 m | 3.04 m | 2.4 m x 3.04 m |
| Main Level | Living Room | 8.04 m | 5.9 m | 8.04 m x 5.9 m |
| Upper Level | Primary Bedroom | 5.66 m | 4.57 m | 5.66 m x 4.57 m |
| Upper Level | Bedroom 2 | 3.96 m | 4.57 m | 3.96 m x 4.57 m |
| Upper Level | Bedroom 3 | 4.29 m | 4.26 m | 4.29 m x 4.26 m |
| Upper Level | Bedroom 4 | 3.65 m | 3.44 m | 3.65 m x 3.44 m |
| In Between | Family Room | 2.8 m | 5.6 m | 2.8 m x 5.6 m |
| In Between | Dining Room | 3.62 m | 5.6 m | 3.62 m x 5.6 m |
Utilities
| Sewer | Installed |
Interested?
Contact us for more information
Paul Podger
Salesperson
11160 Yonge St # 3 & 7
Richmond Hill, Ontario L4S 1H5
