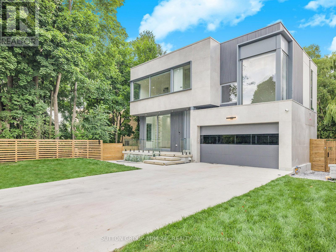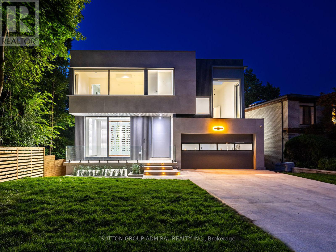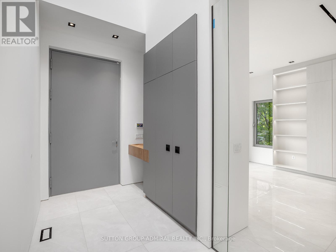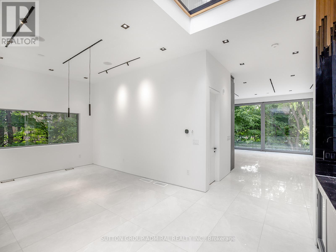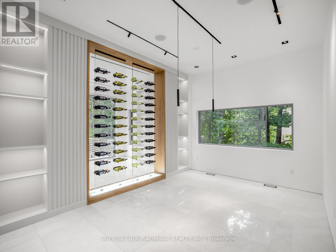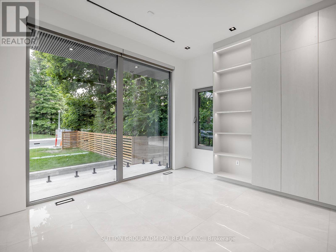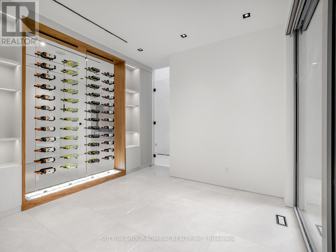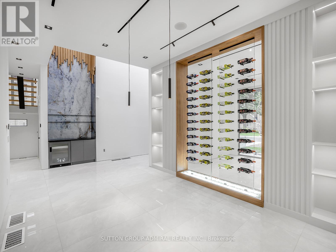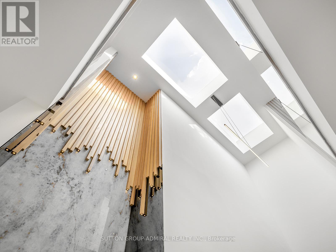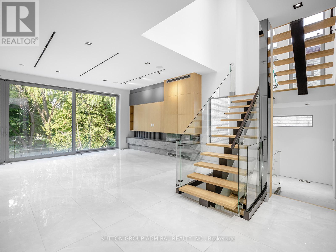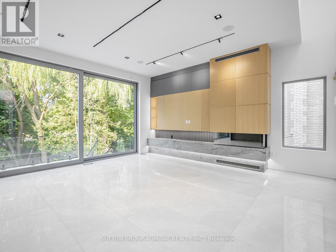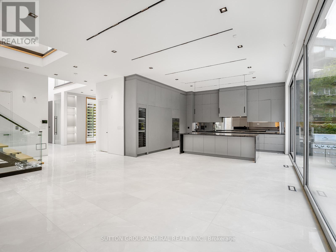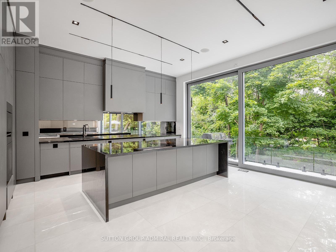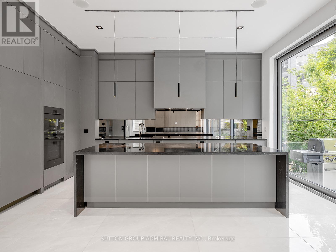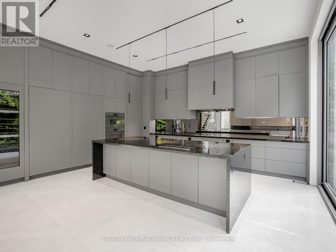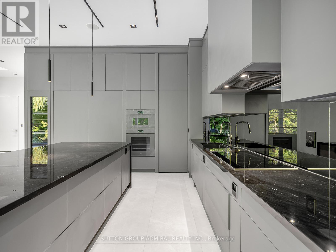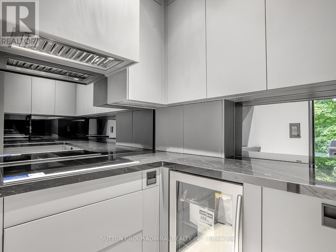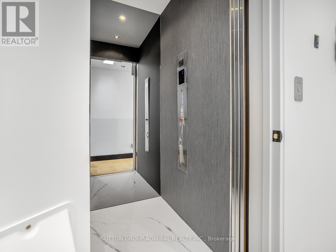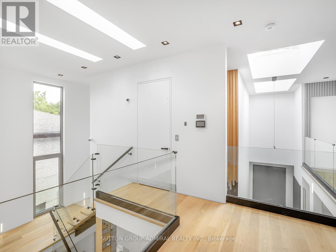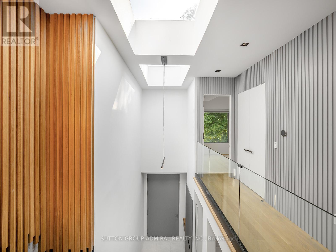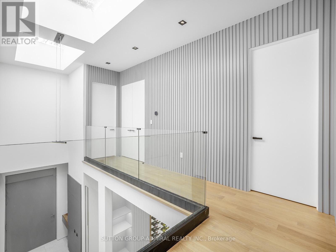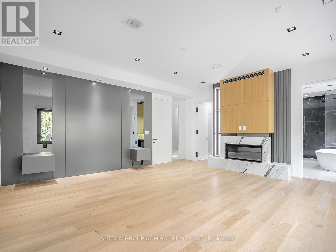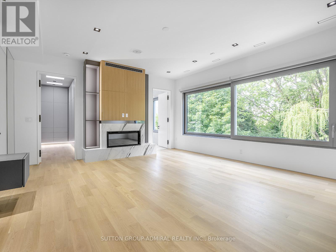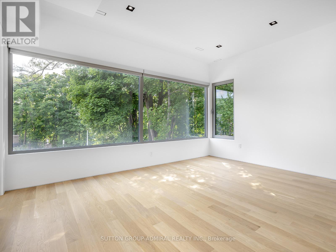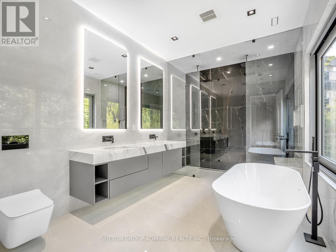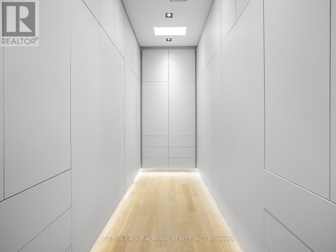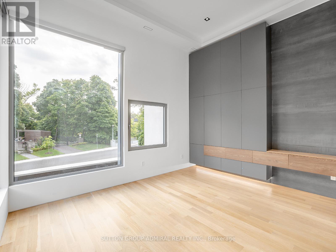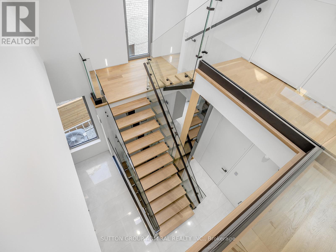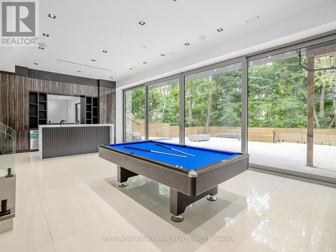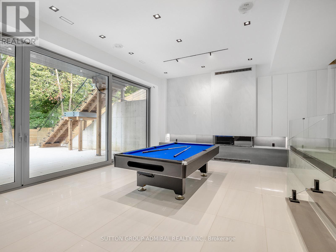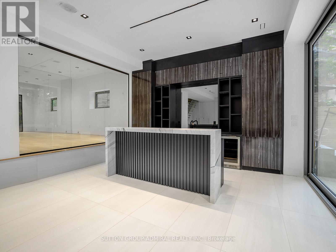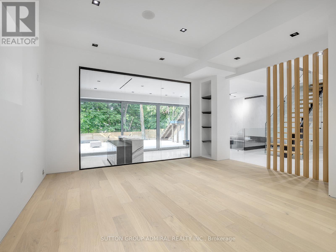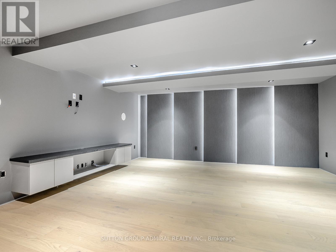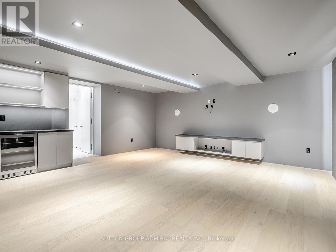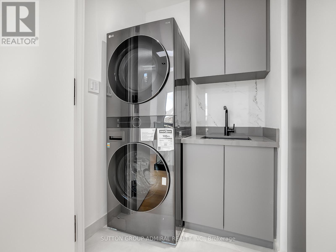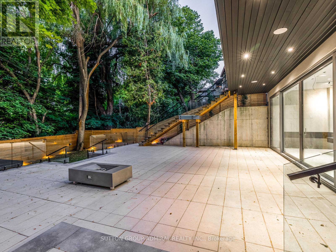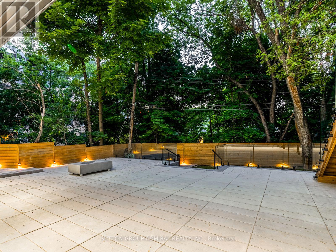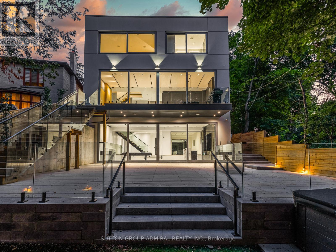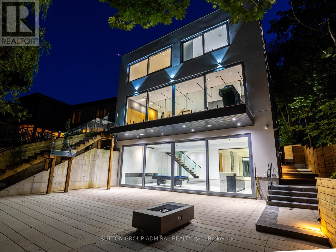157 Old Forest Hill Road Toronto, Ontario M5N 2N7
$8,199,000
Welcome to 157 Old Forest Hill Road, an architectural modern masterpiece situated in one of Toronto's most prestigious and historically rich neighborhoods. Set on an impressive 61-foot frontage, this high-end custom-built property stands out as a rare example of modern design, seamlessly integrated into a community long celebrated for its elegance and exclusivity. With over 5,500 sq. ft. of total living space, this residence defines luxury living at its finest. The main floor is defined by soaring ceilings with skylights, radiant heated floors, and 10-foot aluminum windows that bathe the interiors in natural light. A chef-inspired kitchen showcases a marble center island and countertops, premium built-in appliances, and a fully equipped prep kitchen with Miele dishwasher,sink, and custom cabinetry. A functional mudroom with direct garage access and walkout enhances daily convenience.The second floor presents a refined primary suite with gas fireplace, walk-in closet, skylight, and a spa-like 6-piece ensuite with heated floors. Each additional bedroom is complemented by its own 3-piece ensuite, also with electric heated floors, providing both privacy and comfort.The lower level expands the living space with high ceilings, radiant heated floors, and oversized aluminum windows. A spacious recreation room features a fireplace, wet bar, and elegant finishes. A separate exercise room and a media room with its own wet bar create dedicated areas for leisure and entertainment. two furnace rooms one in 2nd floor and one in basement and elevator access further enhance functionality. "Additional feature available upon request"Thanks for showing!! (id:61852)
Property Details
| MLS® Number | C12447635 |
| Property Type | Single Family |
| Neigbourhood | Eglinton—Lawrence |
| Community Name | Forest Hill North |
| AmenitiesNearBy | Hospital, Park, Public Transit, Schools |
| Features | Irregular Lot Size, Carpet Free, Sump Pump |
| ParkingSpaceTotal | 6 |
| Structure | Deck |
Building
| BathroomTotal | 6 |
| BedroomsAboveGround | 4 |
| BedroomsBelowGround | 1 |
| BedroomsTotal | 5 |
| Amenities | Separate Electricity Meters |
| Appliances | Hot Tub, Garage Door Opener Remote(s), Oven - Built-in, Central Vacuum, Cooktop, Dishwasher, Freezer, Garage Door Opener, Hood Fan, Oven, Window Coverings, Refrigerator |
| BasementDevelopment | Finished |
| BasementFeatures | Walk Out |
| BasementType | N/a (finished) |
| ConstructionStyleAttachment | Detached |
| CoolingType | Central Air Conditioning |
| ExteriorFinish | Shingles, Stucco |
| FireplacePresent | Yes |
| FlooringType | Hardwood |
| HalfBathTotal | 1 |
| HeatingFuel | Natural Gas |
| HeatingType | Forced Air |
| StoriesTotal | 2 |
| SizeInterior | 3500 - 5000 Sqft |
| Type | House |
| UtilityWater | Municipal Water |
Parking
| Garage |
Land
| Acreage | No |
| FenceType | Fenced Yard |
| LandAmenities | Hospital, Park, Public Transit, Schools |
| LandscapeFeatures | Landscaped, Lawn Sprinkler |
| Sewer | Sanitary Sewer |
| SizeDepth | 122 Ft ,6 In |
| SizeFrontage | 61 Ft ,9 In |
| SizeIrregular | 61.8 X 122.5 Ft |
| SizeTotalText | 61.8 X 122.5 Ft |
Rooms
| Level | Type | Length | Width | Dimensions |
|---|---|---|---|---|
| Second Level | Bedroom 4 | 5.02 m | 3.96 m | 5.02 m x 3.96 m |
| Second Level | Laundry Room | 1.52 m | 1.21 m | 1.52 m x 1.21 m |
| Second Level | Primary Bedroom | 5.85 m | 5.18 m | 5.85 m x 5.18 m |
| Second Level | Bedroom 2 | 4.6 m | 3.65 m | 4.6 m x 3.65 m |
| Second Level | Bedroom 3 | 3.65 m | 3.65 m | 3.65 m x 3.65 m |
| Basement | Recreational, Games Room | 10.36 m | 5.02 m | 10.36 m x 5.02 m |
| Basement | Bedroom 5 | 5.85 m | 4.26 m | 5.85 m x 4.26 m |
| Basement | Exercise Room | 4.2 m | 3.96 m | 4.2 m x 3.96 m |
| Basement | Media | 5.48 m | 5.48 m | 5.48 m x 5.48 m |
| Basement | Laundry Room | 353 m | 2.01 m | 353 m x 2.01 m |
| Main Level | Foyer | 3.87 m | 1.82 m | 3.87 m x 1.82 m |
| Main Level | Living Room | 4.96 m | 3.87 m | 4.96 m x 3.87 m |
| Main Level | Dining Room | 4.96 m | 3.65 m | 4.96 m x 3.65 m |
| Main Level | Kitchen | 10.97 m | 5.51 m | 10.97 m x 5.51 m |
| Main Level | Kitchen | 2.74 m | 1.76 m | 2.74 m x 1.76 m |
| Main Level | Family Room | 10.97 m | 5.51 m | 10.97 m x 5.51 m |
| Main Level | Mud Room | 2.95 m | 1.82 m | 2.95 m x 1.82 m |
Interested?
Contact us for more information
Bahareh Baharian
Broker
1881 Steeles Ave. W.
Toronto, Ontario M3H 5Y4
