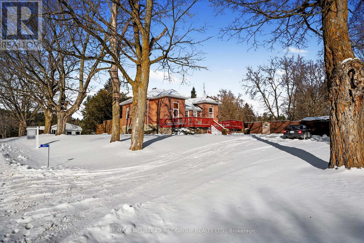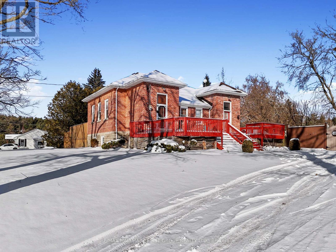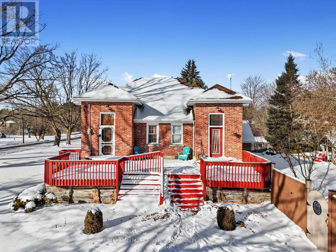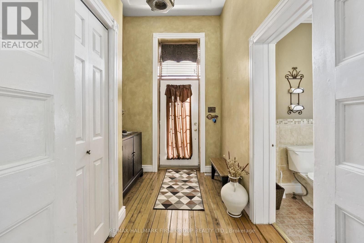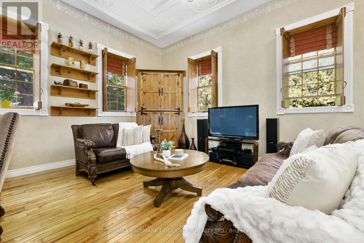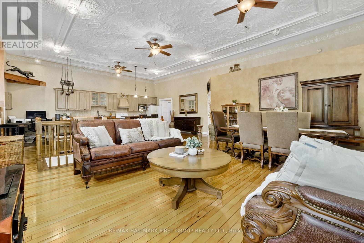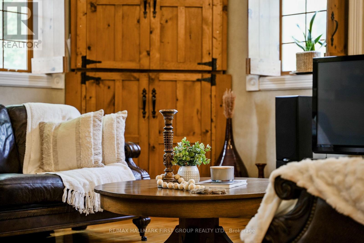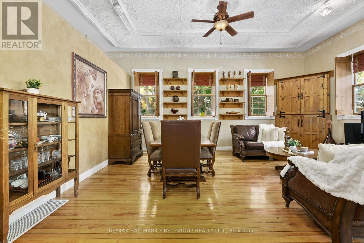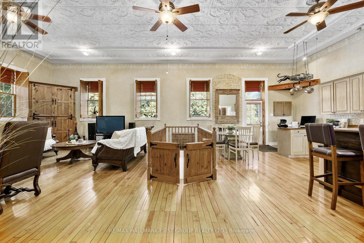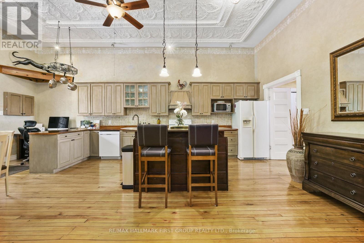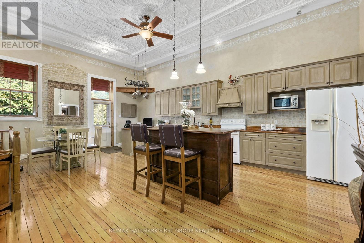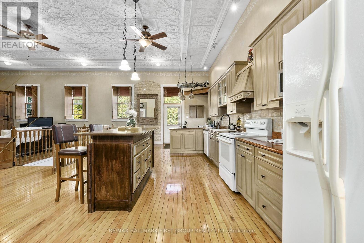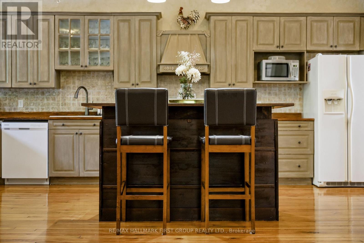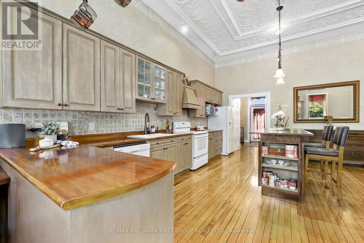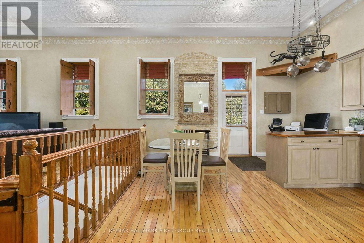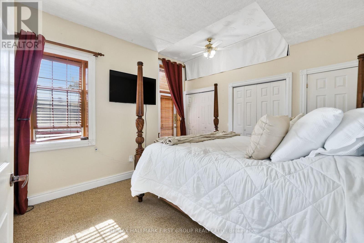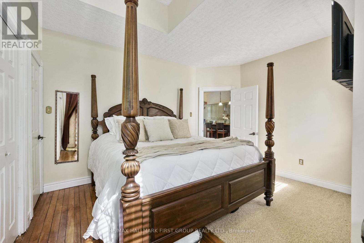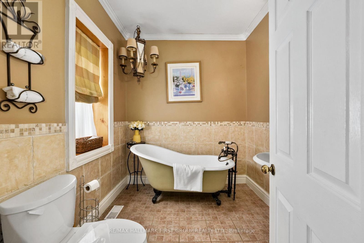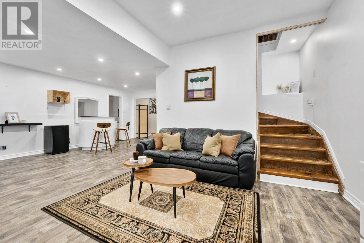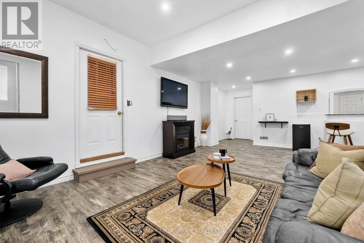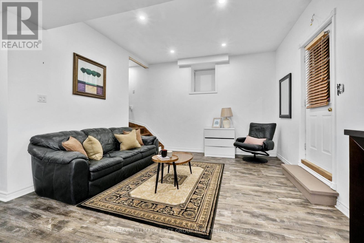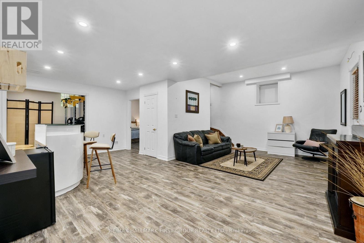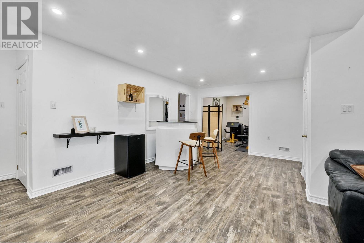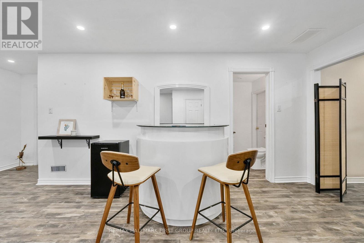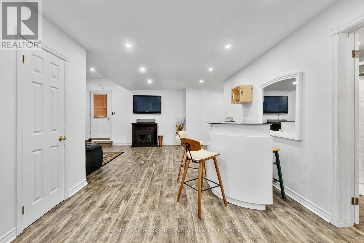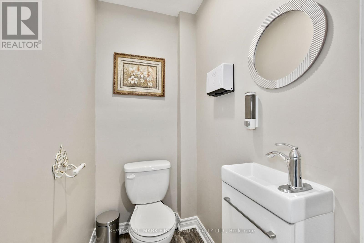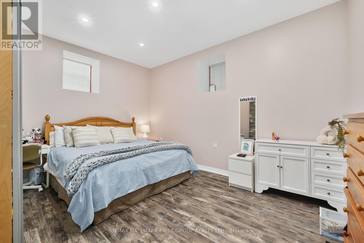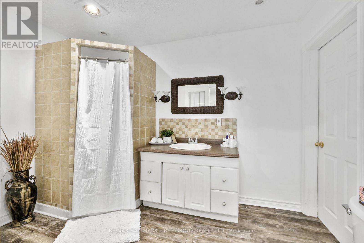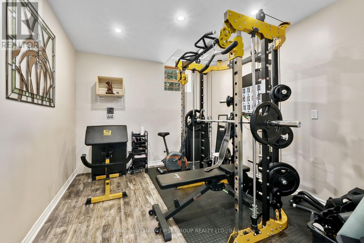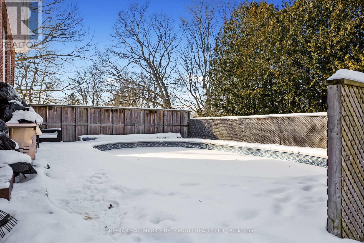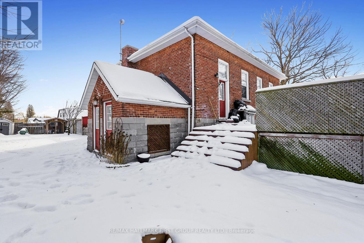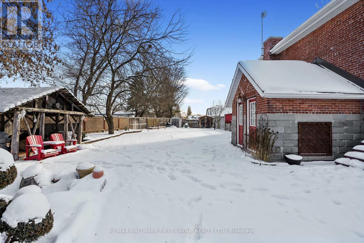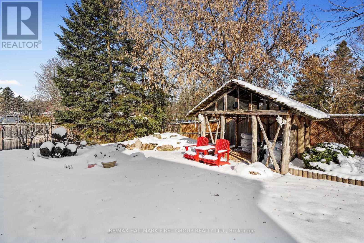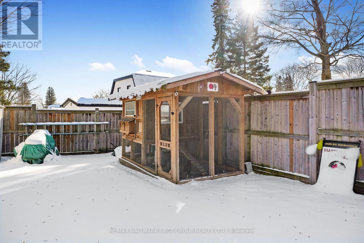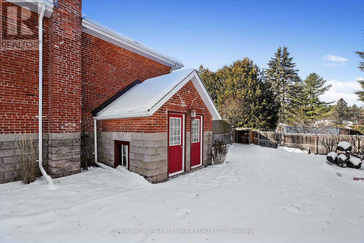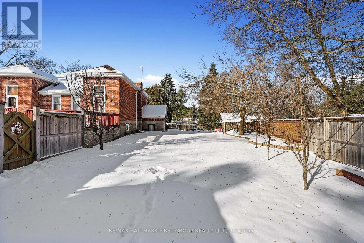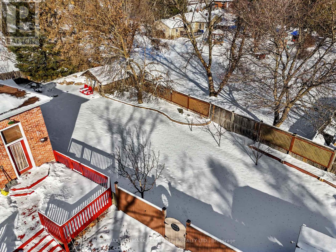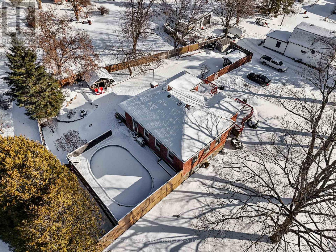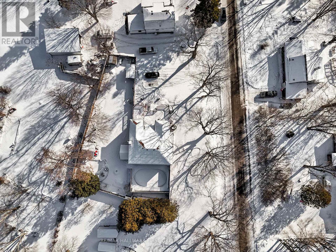157 Norway Street Cramahe, Ontario K0K 1M0
$699,900
Once a historic schoolhouse, now beautifully transformed into a one-of-a-kind residence, this home is filled with character and charm, built in the early 1900s and thoughtfully updated for modern living. This unique property features a finished lower level with a separate entrance, ideal for a home-based business, in-law suite, or private guest retreat, as well as a backyard oasis that feels like a world of its own. The open principal living space showcases soaring original hand-hammered tin ceilings that have been powder-coated white, creating an unforgettable statement. Sunlight streams through large windows with custom wood shutters, illuminating the spacious living and dining areas designed for effortless entertaining. The expansive eat-in kitchen features an island with a breakfast bar, pendant lighting, matching appliances, a tile backsplash, and a walkout to the back deck. A cozy breakfast area with exposed brick is the perfect spot for informal family meals. On the main floor, you'll find the primary suite complete with dual closets, a private walkout, and a bathroom. Downstairs, the updated lower level offers a large recreation room with recessed lighting, perfect for lounging or game nights. A spacious bedroom, office or guest bedroom, three-piece bathroom and a powder room, plus a laundry room, provide excellent flexibility for today's needs. The outdoor spaces are just as captivating. A welcoming front deck sets the tone for morning coffee, while the backyard unfolds into a true retreat. Enjoy summer afternoons by the pool with a deck surround, relax beneath mature trees (including fruit trees), or wander through vibrant gardens. A rustic gazebo by the koi pond invites quiet moments, and even a chicken coop adds to the charm of this remarkable property. Ideally located close to schools, amenities, and access to the 401, this home seamlessly blends timeless character with modern convenience, a rare find ready to be cherished. (id:61852)
Property Details
| MLS® Number | X12403415 |
| Property Type | Single Family |
| Community Name | Castleton |
| AmenitiesNearBy | Schools |
| Features | Irregular Lot Size, Gazebo |
| ParkingSpaceTotal | 6 |
| PoolType | Above Ground Pool |
| Structure | Deck, Shed |
Building
| BathroomTotal | 3 |
| BedroomsAboveGround | 1 |
| BedroomsBelowGround | 2 |
| BedroomsTotal | 3 |
| Amenities | Fireplace(s) |
| Appliances | Water Heater, Dishwasher, Dryer, Stove, Washer, Refrigerator |
| ArchitecturalStyle | Bungalow |
| BasementDevelopment | Finished |
| BasementType | N/a (finished) |
| ConstructionStyleAttachment | Detached |
| CoolingType | Central Air Conditioning |
| ExteriorFinish | Brick |
| FireplacePresent | Yes |
| HalfBathTotal | 1 |
| HeatingFuel | Natural Gas |
| HeatingType | Forced Air |
| StoriesTotal | 1 |
| SizeInterior | 1100 - 1500 Sqft |
| Type | House |
Parking
| No Garage |
Land
| Acreage | No |
| FenceType | Fenced Yard |
| LandAmenities | Schools |
| LandscapeFeatures | Landscaped |
| Sewer | Septic System |
| SizeDepth | 104 Ft ,8 In |
| SizeFrontage | 180 Ft ,10 In |
| SizeIrregular | 180.9 X 104.7 Ft |
| SizeTotalText | 180.9 X 104.7 Ft|under 1/2 Acre |
Rooms
| Level | Type | Length | Width | Dimensions |
|---|---|---|---|---|
| Basement | Laundry Room | 3.55 m | 1.97 m | 3.55 m x 1.97 m |
| Basement | Utility Room | 2.8 m | 3.24 m | 2.8 m x 3.24 m |
| Basement | Recreational, Games Room | 6.91 m | 8.09 m | 6.91 m x 8.09 m |
| Basement | Bedroom 2 | 5.01 m | 3.33 m | 5.01 m x 3.33 m |
| Basement | Bedroom 3 | 3.54 m | 3.38 m | 3.54 m x 3.38 m |
| Basement | Bathroom | 3.27 m | 2.23 m | 3.27 m x 2.23 m |
| Basement | Bathroom | 1.57 m | 1.17 m | 1.57 m x 1.17 m |
| Main Level | Kitchen | 5.83 m | 7.59 m | 5.83 m x 7.59 m |
| Main Level | Living Room | 4.92 m | 3.94 m | 4.92 m x 3.94 m |
| Main Level | Dining Room | 4.92 m | 2.66 m | 4.92 m x 2.66 m |
| Main Level | Primary Bedroom | 4.09 m | 4.26 m | 4.09 m x 4.26 m |
| Main Level | Bathroom | 2.62 m | 2.26 m | 2.62 m x 2.26 m |
Utilities
| Electricity | Installed |
https://www.realtor.ca/real-estate/28862569/157-norway-street-cramahe-castleton-castleton
Interested?
Contact us for more information
Jacqueline Pennington
Broker
1154 Kingston Road
Pickering, Ontario L1V 1B4
