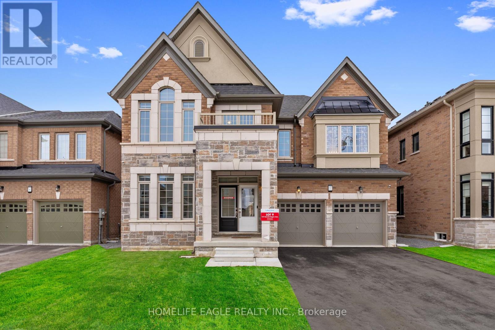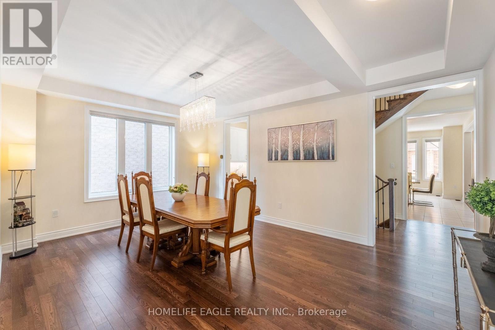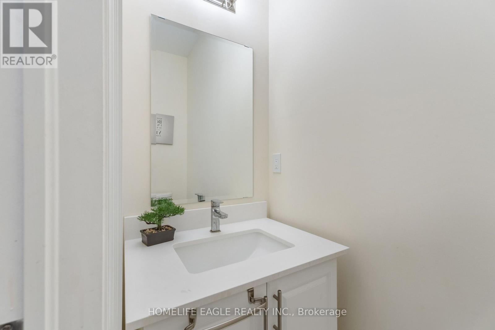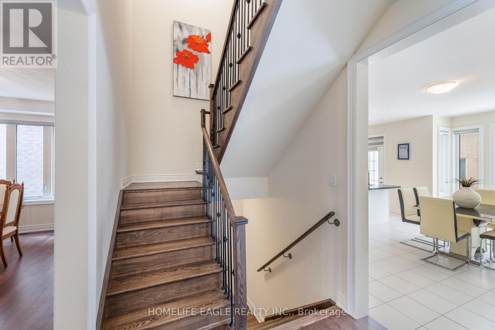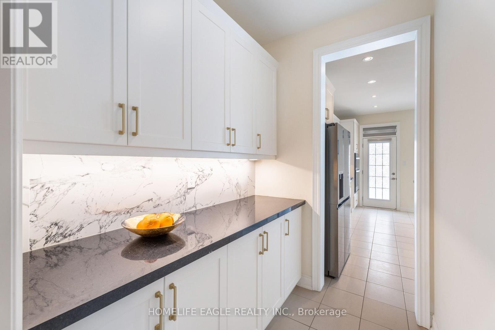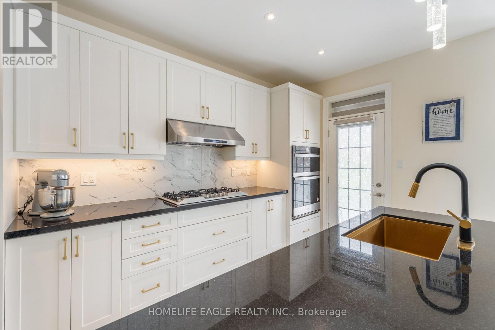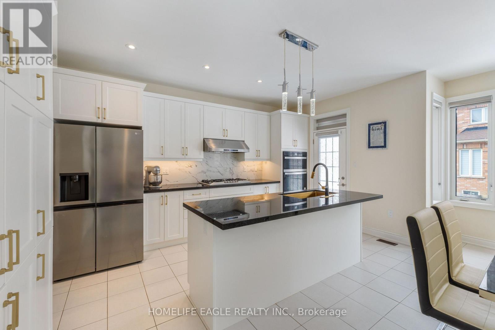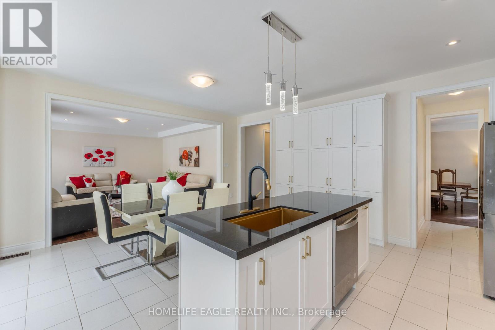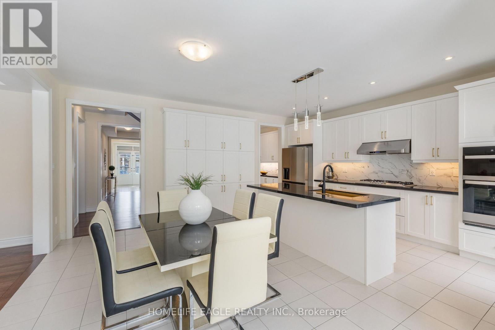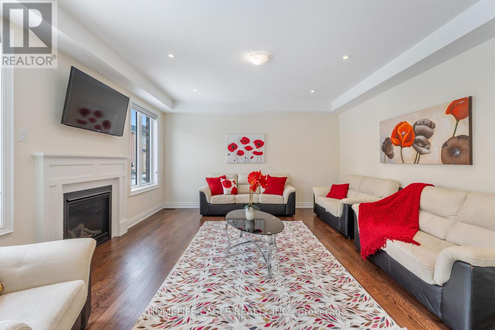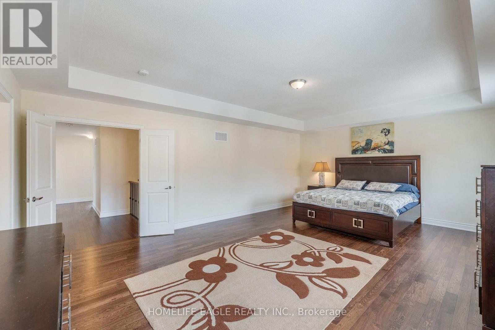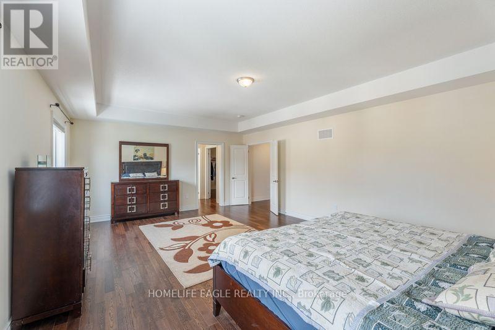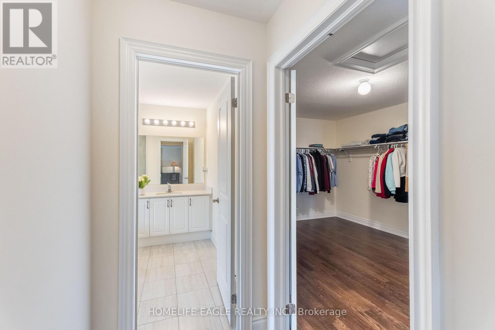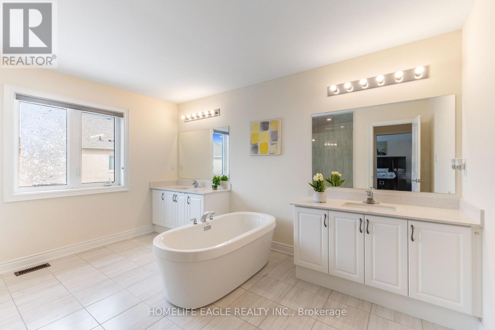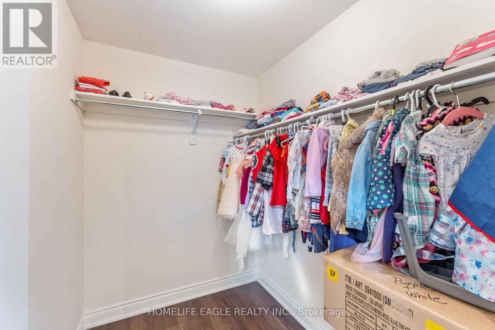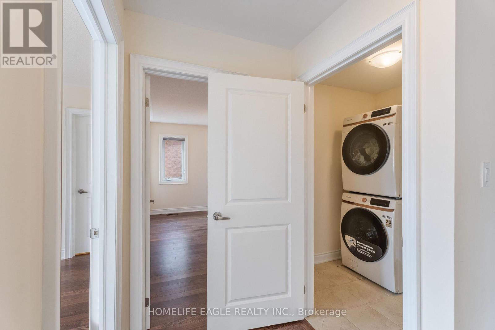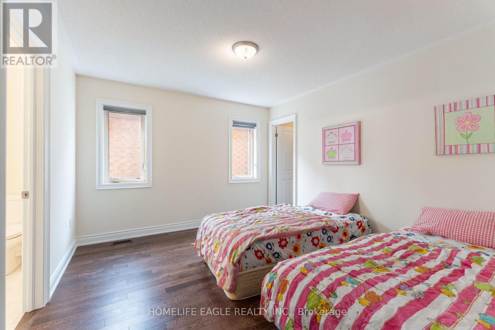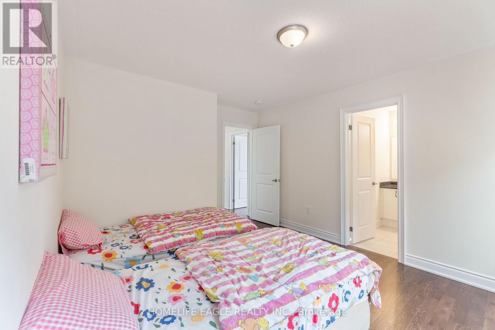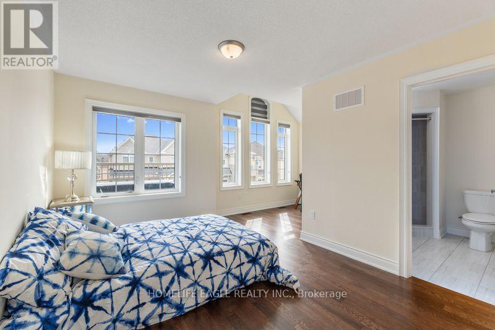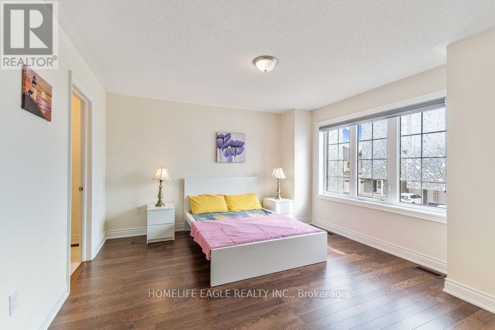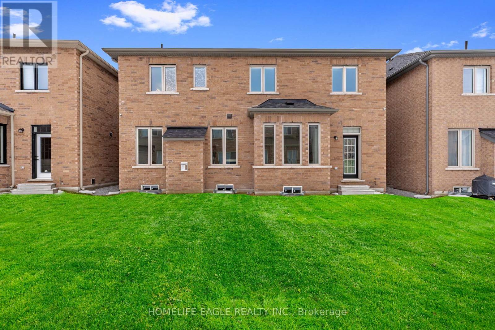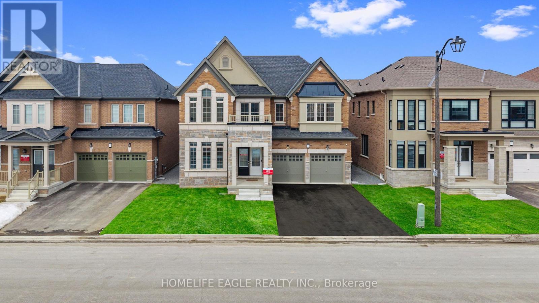157 Kenneth Rogers Crescent East Gwillimbury, Ontario L9N 0S1
$1,550,000
The Perfect 4 Bedroom 4 Bathroom Detached Home* W/9' Ceiling on Main * Double Driveway W/No Sidewalk * Grand Entrance w/ Front Office or Den * Grand Formal Dining Rm W/ Butler's Pantry * Upgraded By Builder Custom Kitchen w/ Granite Countertop, Built in Appliances, Gas Stove, Granite Backsplash & LG Centre Island w/ View of Family Room* W/O to Back Yard From You Breakfast area * Spacious Family Rm w/ Gas Fireplace to Relax* Massive Primary Room W/ Lg Walk in Closet & Grand Pc Double Vanity 5 pc Ensuite * Grand 2nd & Third Br W/ Jack & Jill 3 PC Bath + A 4th Br w/ Private 4pc Bath * All this Close to Hwy 404 2min * New Developed Family Community In East Gwillimbury W Construction Of A 76 Million New Health & Active Living to be completed in 2025 * New Public Elementary School Under Construction W/ Parks and Fields All around. Prime Location close to Go Station, Upper Canada Mall, Biking Trails, South Lake Hospital, Ontario Walking Trails and More. (id:61852)
Open House
This property has open houses!
1:00 pm
Ends at:4:00 pm
Property Details
| MLS® Number | N12018408 |
| Property Type | Single Family |
| Community Name | Queensville |
| ParkingSpaceTotal | 4 |
Building
| BathroomTotal | 4 |
| BedroomsAboveGround | 4 |
| BedroomsTotal | 4 |
| Age | 0 To 5 Years |
| Appliances | Dishwasher, Dryer, Freezer, Garage Door Opener, Microwave, Oven, Stove, Washer, Refrigerator |
| BasementType | Full |
| ConstructionStyleAttachment | Detached |
| CoolingType | Central Air Conditioning |
| ExteriorFinish | Brick, Stone |
| FireplacePresent | Yes |
| FlooringType | Hardwood, Tile |
| FoundationType | Concrete |
| HalfBathTotal | 1 |
| HeatingFuel | Natural Gas |
| HeatingType | Forced Air |
| StoriesTotal | 2 |
| SizeInterior | 3000 - 3500 Sqft |
| Type | House |
| UtilityWater | Municipal Water |
Parking
| Attached Garage | |
| Garage |
Land
| Acreage | No |
| Sewer | Sanitary Sewer |
| SizeDepth | 88 Ft ,8 In |
| SizeFrontage | 46 Ft ,9 In |
| SizeIrregular | 46.8 X 88.7 Ft |
| SizeTotalText | 46.8 X 88.7 Ft |
Rooms
| Level | Type | Length | Width | Dimensions |
|---|---|---|---|---|
| Second Level | Primary Bedroom | 6.76 m | 4.76 m | 6.76 m x 4.76 m |
| Second Level | Bedroom 2 | 5.56 m | 4.23 m | 5.56 m x 4.23 m |
| Second Level | Bedroom 3 | 4.19 m | 3.33 m | 4.19 m x 3.33 m |
| Second Level | Bedroom 4 | 3.96 m | 3.77 m | 3.96 m x 3.77 m |
| Second Level | Laundry Room | 2.02 m | 1.66 m | 2.02 m x 1.66 m |
| Main Level | Dining Room | 5.5 m | 3.97 m | 5.5 m x 3.97 m |
| Main Level | Mud Room | 2.87 m | 2.14 m | 2.87 m x 2.14 m |
| Main Level | Office | 3.51 m | 3.03 m | 3.51 m x 3.03 m |
| Main Level | Family Room | 5.22 m | 4.72 m | 5.22 m x 4.72 m |
| Main Level | Eating Area | 5.86 m | 5.65 m | 5.86 m x 5.65 m |
| Main Level | Kitchen | 5.86 m | 5.65 m | 5.86 m x 5.65 m |
Interested?
Contact us for more information
Hans Ohrstrom
Broker of Record
13025 Yonge St Unit 202
Richmond Hill, Ontario L4E 1A5
Melroy Coelho
Salesperson
13025 Yonge St Unit 202
Richmond Hill, Ontario L4E 1A5
