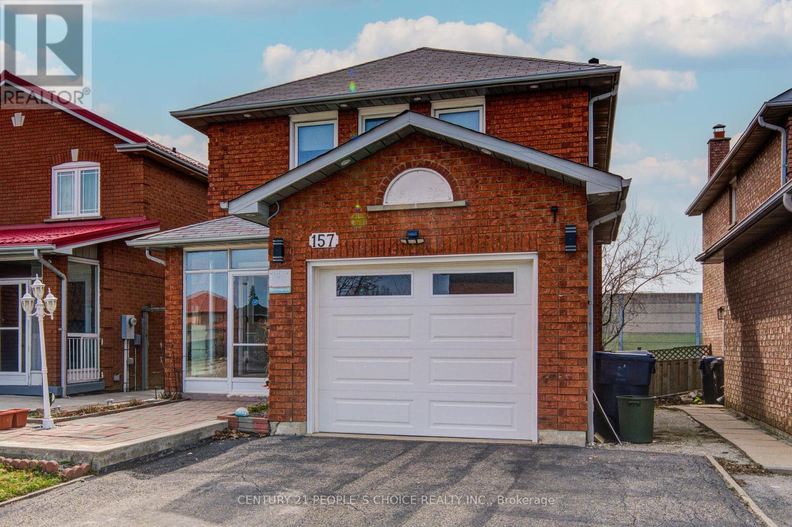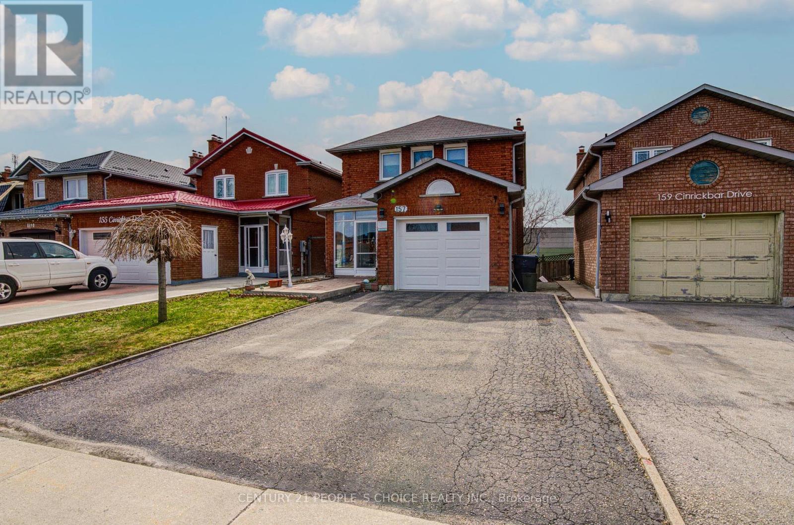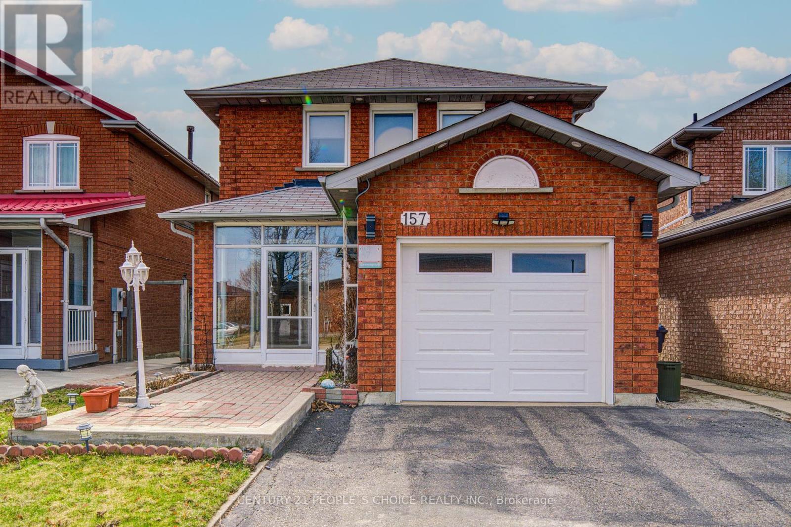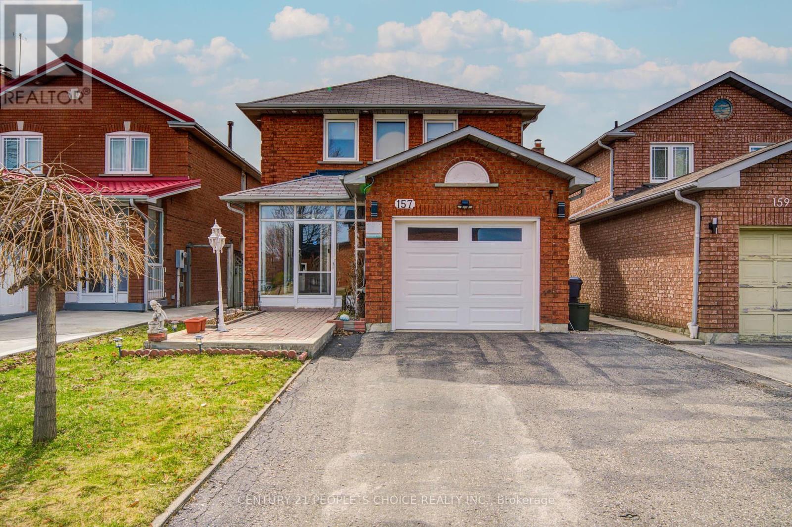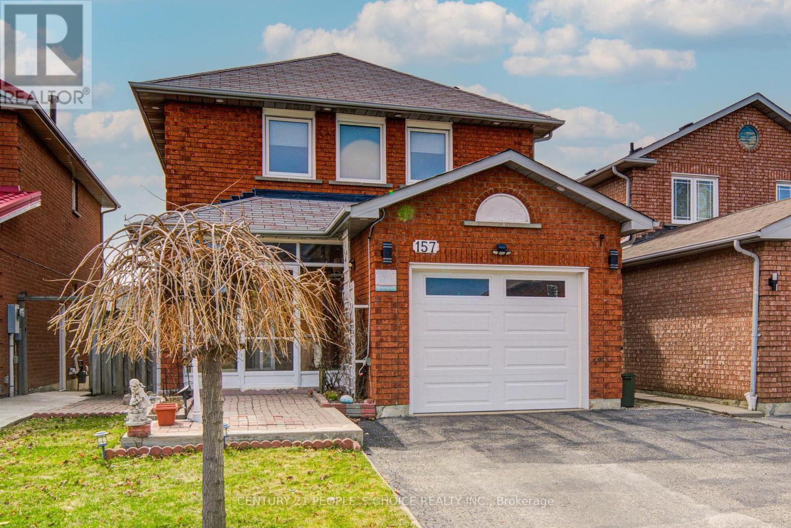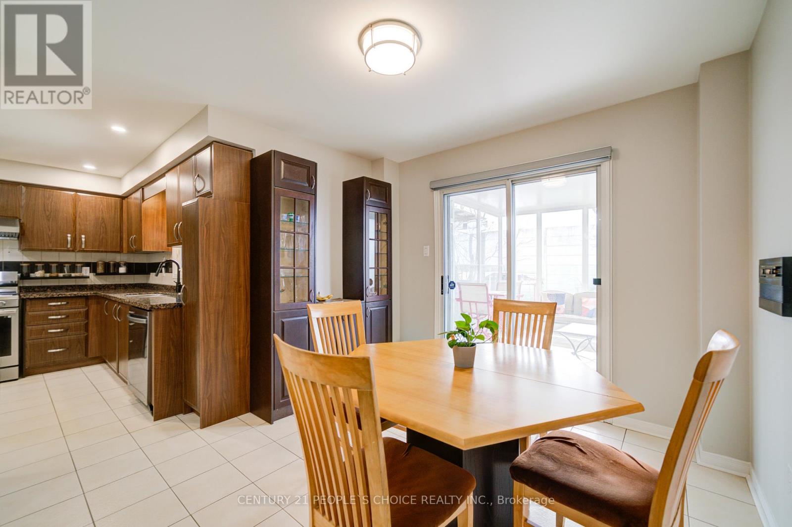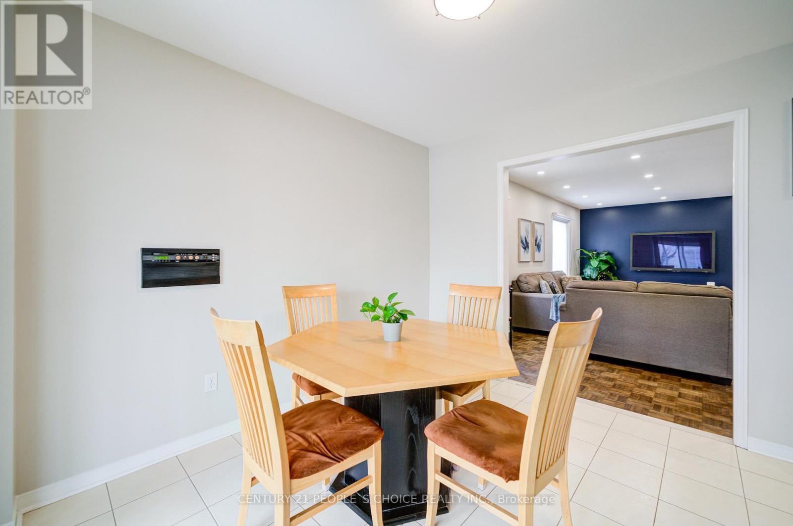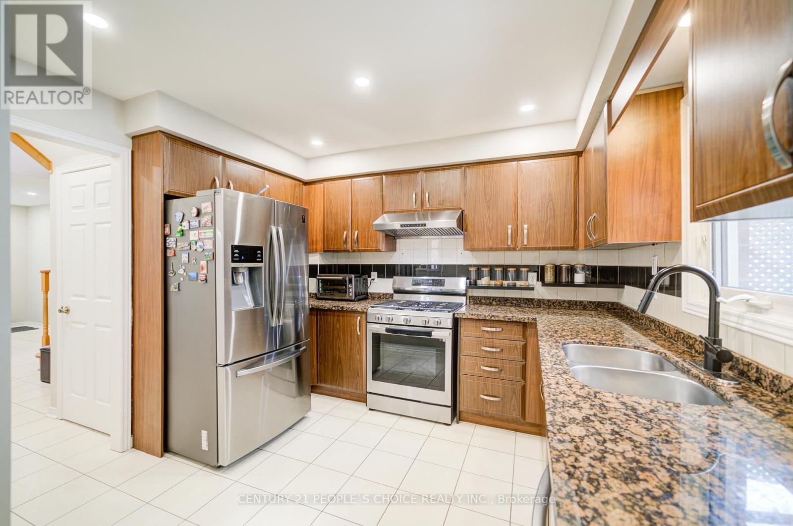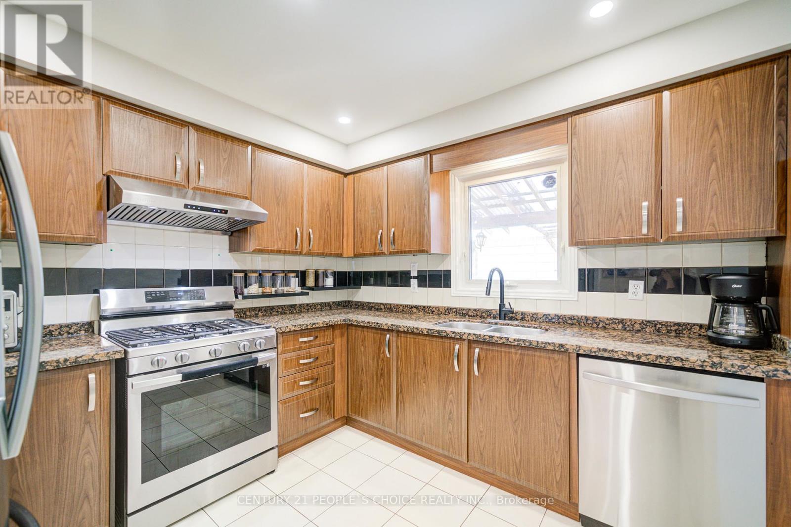157 Cinrickbar Drive Toronto, Ontario M9W 6W8
$999,000
MUST-SEE HOME IN HIGHLY SOUGHT-AFTER HUMBERWOOD! Whether you're a first-time buyer or looking for your forever home, this gem checks all the boxes! Property Highlights :Beautiful 2-Storey Detached Home in a Safe & Mature Neighborhood3 Spacious Bedrooms | 3 Bathrooms Finished Basement perfect for a rec room, home office, or guest space No Carpet Throughout sleek and easy to maintain Bright & Open Main Floor large living area flows into a stunning sunroom Huge Backyard ideal for entertaining, gardening, or relaxing Unbeatable Location !Just minutes from top amenities :Woodbine Shopping Centre, Canadian Tire, Costco, LCBO Steps to TTC, close to Humber College & Etobicoke General Hospital5-minute drive to the new Finch LRT amazing for commuters! Don't miss your chance to live in this vibrant, family-friendly community with everything at your fingertips! Book your showing today this one wont last long! (id:61852)
Open House
This property has open houses!
1:00 pm
Ends at:4:00 pm
Property Details
| MLS® Number | W12076732 |
| Property Type | Single Family |
| Neigbourhood | Etobicoke |
| Community Name | West Humber-Clairville |
| EquipmentType | Water Heater - Gas |
| ParkingSpaceTotal | 3 |
| RentalEquipmentType | Water Heater - Gas |
Building
| BathroomTotal | 3 |
| BedroomsAboveGround | 3 |
| BedroomsTotal | 3 |
| Age | 31 To 50 Years |
| Appliances | Water Meter |
| BasementDevelopment | Finished |
| BasementType | N/a (finished) |
| ConstructionStyleAttachment | Detached |
| CoolingType | Central Air Conditioning |
| ExteriorFinish | Brick |
| FireplacePresent | Yes |
| FlooringType | Laminate |
| FoundationType | Concrete |
| HalfBathTotal | 2 |
| HeatingFuel | Natural Gas |
| HeatingType | Forced Air |
| StoriesTotal | 2 |
| SizeInterior | 1500 - 2000 Sqft |
| Type | House |
| UtilityWater | Municipal Water |
Parking
| Attached Garage | |
| Garage |
Land
| Acreage | No |
| Sewer | Sanitary Sewer |
| SizeDepth | 125 Ft ,9 In |
| SizeFrontage | 32 Ft ,1 In |
| SizeIrregular | 32.1 X 125.8 Ft |
| SizeTotalText | 32.1 X 125.8 Ft |
| ZoningDescription | Pcl 37-1, Sec M2259 ; Lt 37, Pl 66m2259 , C758175 |
Rooms
| Level | Type | Length | Width | Dimensions |
|---|---|---|---|---|
| Second Level | Primary Bedroom | 5.05 m | 3.37 m | 5.05 m x 3.37 m |
| Second Level | Bedroom 2 | 3.37 m | 3.06 m | 3.37 m x 3.06 m |
| Second Level | Bedroom 3 | 3.83 m | 3 m | 3.83 m x 3 m |
| Basement | Recreational, Games Room | 9.4 m | 3.6 m | 9.4 m x 3.6 m |
| Main Level | Living Room | 5.96 m | 3.5 m | 5.96 m x 3.5 m |
| Main Level | Dining Room | 3.46 m | 3.05 m | 3.46 m x 3.05 m |
| Main Level | Kitchen | 3.06 m | 2.75 m | 3.06 m x 2.75 m |
| Main Level | Sunroom | 3.67 m | 3.3 m | 3.67 m x 3.3 m |
Interested?
Contact us for more information
Pal Multani
Broker
1780 Albion Road Unit 2 & 3
Toronto, Ontario M9V 1C1
Raghav Nayar
Broker
1780 Albion Road Unit 2 & 3
Toronto, Ontario M9V 1C1
Jasbir Singh
Salesperson
1780 Albion Road Unit 2 & 3
Toronto, Ontario M9V 1C1
