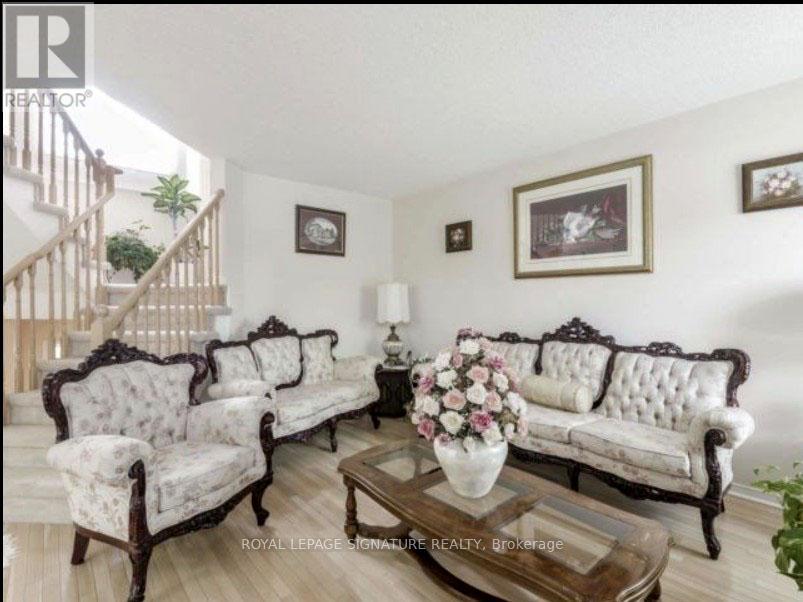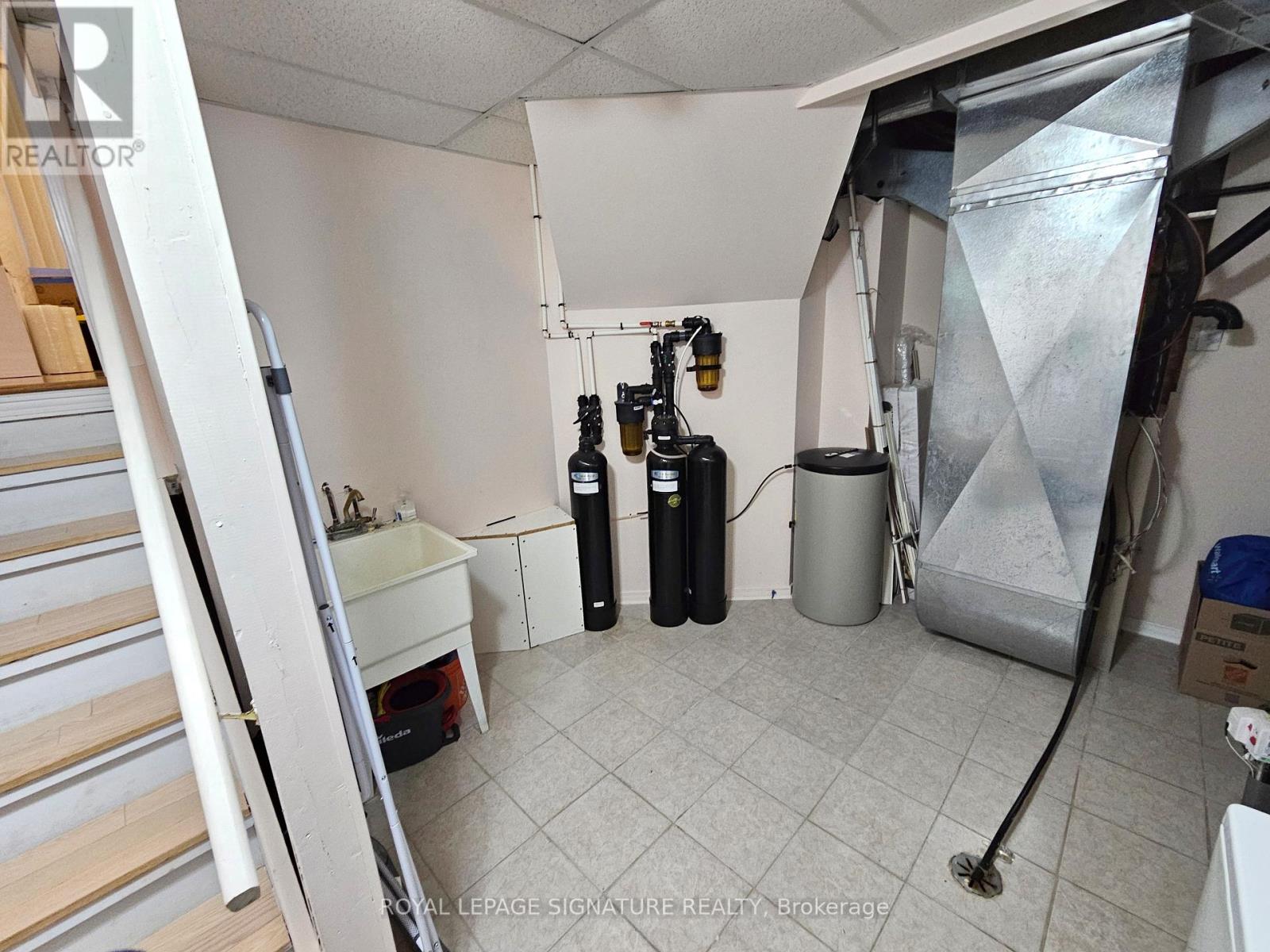1565 Woodhenge Way Mississauga, Ontario L5N 7S9
$3,300 Monthly
Located In Small Desirable Enclave In Levi Creek, W/O From Dining Room To Deck, Family Size Eat In Kitchen, 3 Baths, Interior Garage Access W/O To Garden, W/O From Rec. Room To Garden. Natural Light all Day, Hardwood Flooring with Main area and Kitchen Freshly Painted, Gas fireplace. Top Rated School. The Property comes with Water treatment package includes whole home water softener and ROwater system. RO System and maintenance will be taken care by the Tenant (Operated by Kinetico). Also Tenant has to assume Reliance Home Care Home Protection Plan ($75 Plus Tax per month)-Takes care of Heating and Cooling Protection & Maintenance Plano Plumbing plano Electrical Protection and Inspection Plan. Hot Water Tank Owned. (id:61852)
Property Details
| MLS® Number | W12023358 |
| Property Type | Single Family |
| Neigbourhood | Meadowvale Station |
| Community Name | Meadowvale Village |
| AmenitiesNearBy | Park, Place Of Worship, Public Transit |
| CommunityFeatures | Community Centre |
| Features | Carpet Free |
| ParkingSpaceTotal | 3 |
| Structure | Deck |
Building
| BathroomTotal | 3 |
| BedroomsAboveGround | 3 |
| BedroomsTotal | 3 |
| Age | 16 To 30 Years |
| Amenities | Separate Heating Controls, Separate Electricity Meters |
| Appliances | Garage Door Opener Remote(s), Central Vacuum, Water Meter, Water Softener, Water Treatment, Dishwasher, Dryer, Water Heater, Stove, Washer, Refrigerator |
| BasementDevelopment | Finished |
| BasementFeatures | Walk Out |
| BasementType | N/a (finished) |
| ConstructionStyleAttachment | Attached |
| CoolingType | Central Air Conditioning |
| ExteriorFinish | Brick |
| FireProtection | Smoke Detectors |
| FireplacePresent | Yes |
| FlooringType | Hardwood |
| HalfBathTotal | 1 |
| HeatingFuel | Natural Gas |
| HeatingType | Forced Air |
| StoriesTotal | 2 |
| Type | Row / Townhouse |
| UtilityWater | Municipal Water |
Parking
| Attached Garage | |
| Garage |
Land
| Acreage | No |
| FenceType | Fenced Yard |
| LandAmenities | Park, Place Of Worship, Public Transit |
| Sewer | Sanitary Sewer |
| SizeDepth | 89 Ft ,10 In |
| SizeFrontage | 26 Ft ,3 In |
| SizeIrregular | 26.25 X 89.9 Ft |
| SizeTotalText | 26.25 X 89.9 Ft |
Rooms
| Level | Type | Length | Width | Dimensions |
|---|---|---|---|---|
| Second Level | Primary Bedroom | 4.5 m | 3.35 m | 4.5 m x 3.35 m |
| Second Level | Bedroom 2 | 3.35 m | 3.11 m | 3.35 m x 3.11 m |
| Second Level | Bedroom 3 | 2.75 m | 2.75 m | 2.75 m x 2.75 m |
| Main Level | Living Room | 4.5 m | 4.33 m | 4.5 m x 4.33 m |
| Main Level | Dining Room | 3.45 m | 3.25 m | 3.45 m x 3.25 m |
| Main Level | Kitchen | 4.1 m | 3.2 m | 4.1 m x 3.2 m |
| Ground Level | Family Room | 4.33 m | 2.9 m | 4.33 m x 2.9 m |
Utilities
| Sewer | Available |
Interested?
Contact us for more information
Raheel Malik
Salesperson
201-30 Eglinton Ave West
Mississauga, Ontario L5R 3E7































