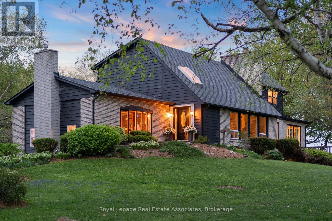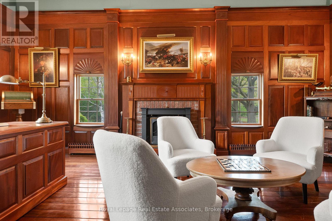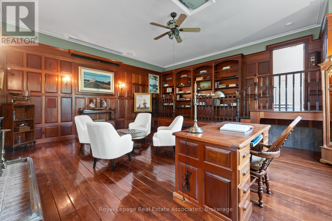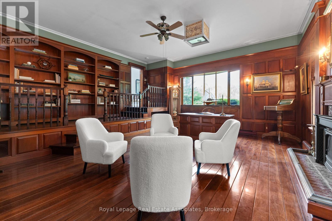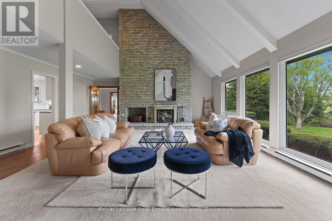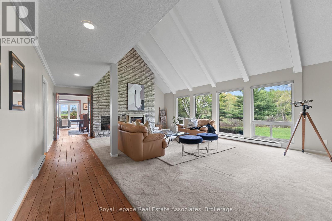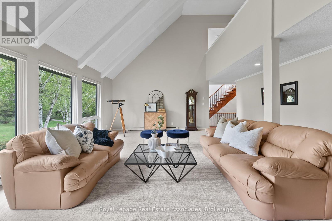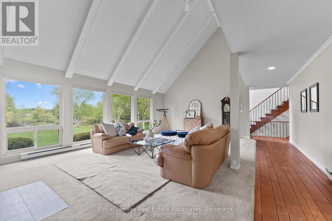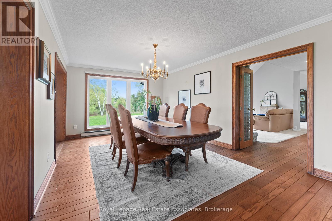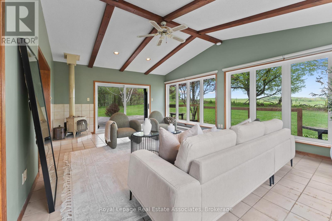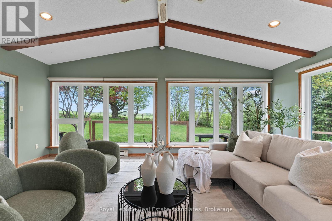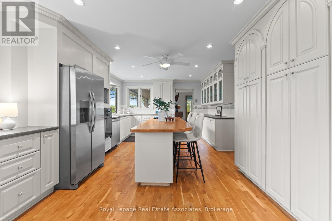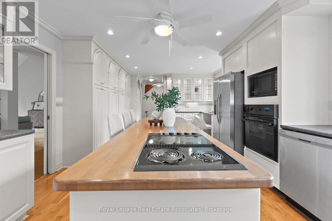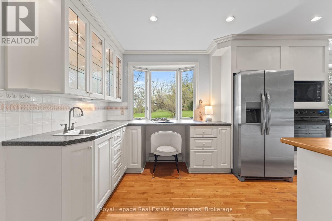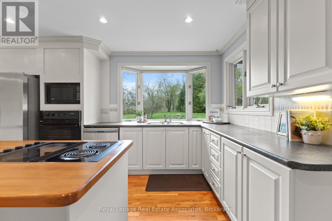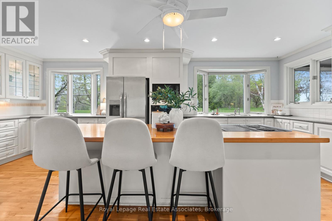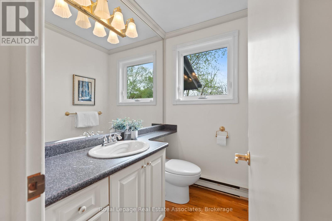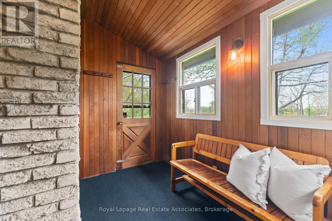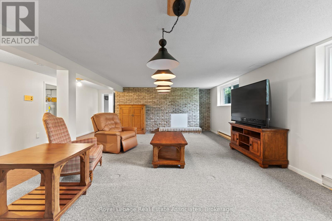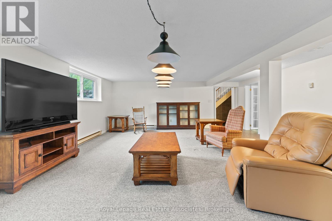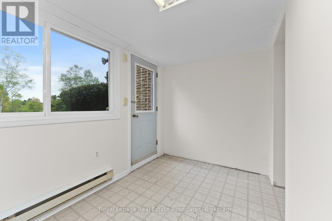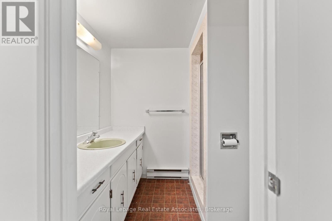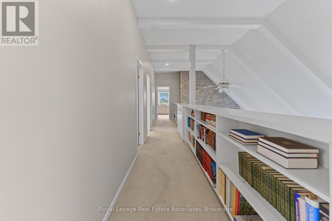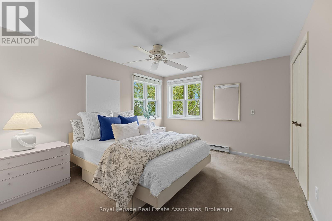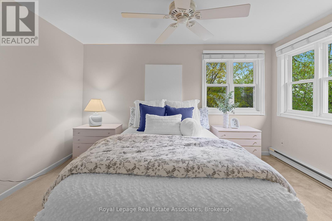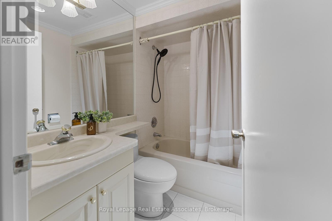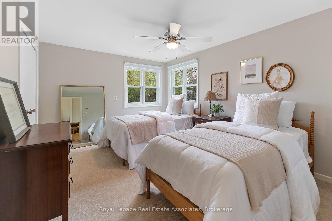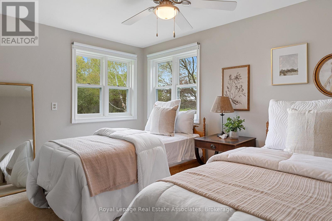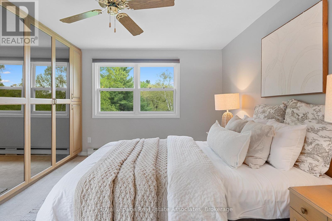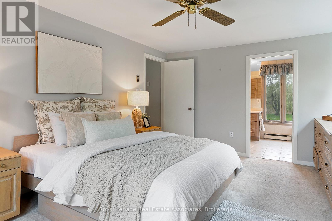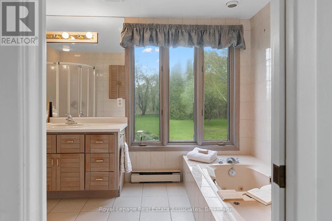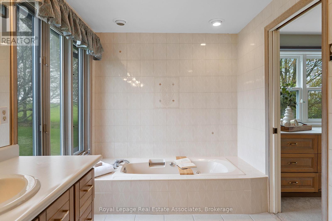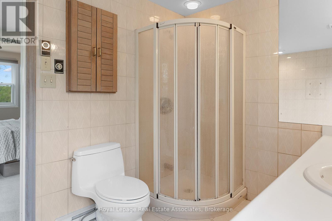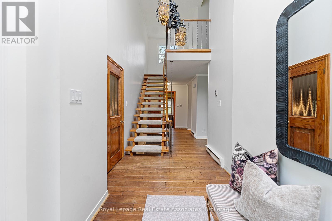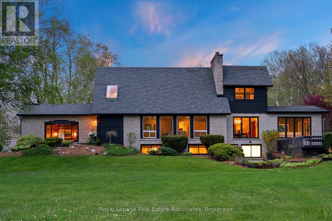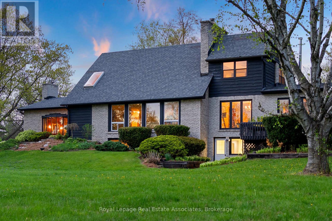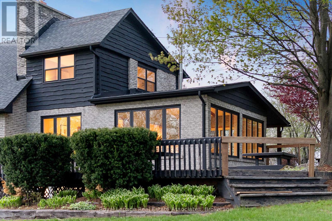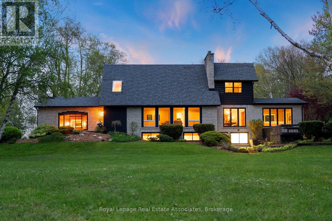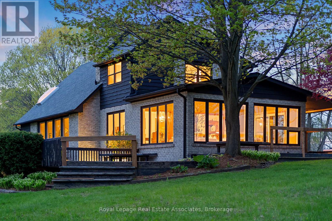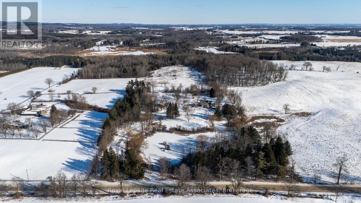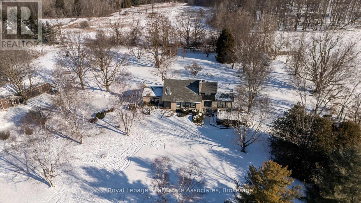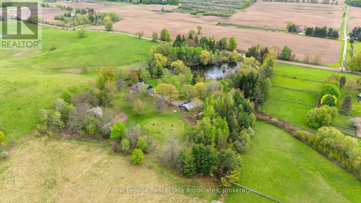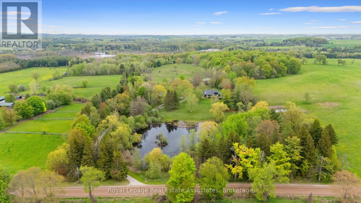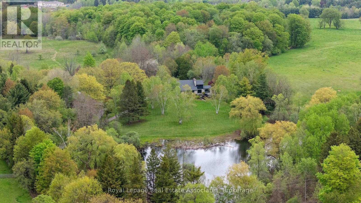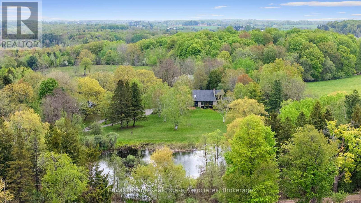15633 Kennedy Road Caledon, Ontario L7C 2H7
$2,999,900
Idyllic Rural Caledon Location, A Winding Driveway Takes You To A Breathtaking 25-Acre Estate With Rolling Hills, ~8 acres Farmland, Offering Unparalleled Privacy Complete With A Large Tranquil Pond. The Mid-Century, Architecturally Inspirational Home Boasts Over 4,000 Sq.Ft. Of Potential. Equipped With A Detached 1,800+ Sq.Ft. Garage/Heated Workshop. Enter The Home To 18-Ft Ceilings, A Skylit Open-Concept Foyer, And Original Charm Throughout. A Classic Formal Study (Once A Garage) Features Rich Wood Wainscoting & Built-In Bookcases Reminiscent Of The Victorian Era. The Grand Living Room Showcases A Floor-To-Ceiling Brick Wood-Burning Fireplace, Soaring 20-Ft Vaulted Ceiling, Panoramic Scenic Front Yard & Serene Water Views. A Formal Dining Room With Hardwood. Kitchen Overlooking Backyard Trees & Wildlife, With Unique Cabinetry, Walk-In Pantry, And Centre Island. At The South End, A Stunning Sunroom Surrounded By Oversized Windows & High Ceilings + Wood-Burning Stove (non-operational), Offers Year-Round Nature Views Of Your Private Paradise. The Main Level Also Includes A 2-Piece Bath And A Mudroom With Separate Entrance. Upstairs, The Primary Suite Boasts Built-In Closets And A Spa-Sized 4-Piece Ensuite With A Jetted Tub, Alongside Two Additional Bedrooms And A 4-Piece Main Bath. The Semi-Finished Lower Level Features A Spacious Rec Room, Extra Bedroom, Utility Room & A Walkout Mudroom with Roughed-In Bathroom Easily Convertible Into An In-Law Suite. A Rare Opportunity To Own A Private Estate Just Minutes From Major Highways And Caledon Amenities,Terra Cotta, Renowned Golf Courses, Conservation Areas & 45-min commute to Pearson Airport. Your Dream Country Retreat Awaits. (id:61852)
Property Details
| MLS® Number | W12409121 |
| Property Type | Single Family |
| Community Name | Rural Caledon |
| AmenitiesNearBy | Golf Nearby |
| Features | Wooded Area, Rolling, Conservation/green Belt, Level |
| ParkingSpaceTotal | 18 |
| Structure | Deck |
Building
| BathroomTotal | 4 |
| BedroomsAboveGround | 3 |
| BedroomsBelowGround | 1 |
| BedroomsTotal | 4 |
| Age | 51 To 99 Years |
| Amenities | Fireplace(s) |
| Appliances | Water Treatment, Water Softener, Water Heater, Microwave, Oven, Stove, Window Coverings, Refrigerator |
| BasementDevelopment | Finished |
| BasementFeatures | Walk Out |
| BasementType | N/a (finished) |
| ConstructionStyleAttachment | Detached |
| CoolingType | None |
| ExteriorFinish | Wood, Brick |
| FireplacePresent | Yes |
| FireplaceTotal | 4 |
| FireplaceType | Woodstove |
| FlooringType | Carpeted, Laminate, Hardwood, Tile |
| FoundationType | Unknown |
| HalfBathTotal | 1 |
| HeatingFuel | Electric |
| HeatingType | Baseboard Heaters |
| StoriesTotal | 2 |
| SizeInterior | 2500 - 3000 Sqft |
| Type | House |
Parking
| Detached Garage | |
| Garage |
Land
| Acreage | Yes |
| LandAmenities | Golf Nearby |
| LandscapeFeatures | Landscaped |
| Sewer | Septic System |
| SizeDepth | 2222 Ft ,9 In |
| SizeFrontage | 502 Ft ,2 In |
| SizeIrregular | 502.2 X 2222.8 Ft |
| SizeTotalText | 502.2 X 2222.8 Ft|25 - 50 Acres |
| SurfaceWater | Lake/pond |
| ZoningDescription | Os-orm/epa2-orm |
Rooms
| Level | Type | Length | Width | Dimensions |
|---|---|---|---|---|
| Second Level | Primary Bedroom | 4.65 m | 3.89 m | 4.65 m x 3.89 m |
| Second Level | Bedroom | 3.84 m | 3.07 m | 3.84 m x 3.07 m |
| Second Level | Bedroom | 3.84 m | 3.2 m | 3.84 m x 3.2 m |
| Basement | Recreational, Games Room | 5.97 m | 8.03 m | 5.97 m x 8.03 m |
| Basement | Utility Room | 3.84 m | 3.56 m | 3.84 m x 3.56 m |
| Basement | Mud Room | 2.21 m | 3.48 m | 2.21 m x 3.48 m |
| Basement | Bedroom | 3.84 m | 3.73 m | 3.84 m x 3.73 m |
| Main Level | Study | 6.5 m | 5.87 m | 6.5 m x 5.87 m |
| Main Level | Mud Room | 2.54 m | 3.4 m | 2.54 m x 3.4 m |
| Main Level | Living Room | 6.02 m | 8.13 m | 6.02 m x 8.13 m |
| Main Level | Kitchen | 4.11 m | 8.13 m | 4.11 m x 8.13 m |
| Main Level | Dining Room | 6.63 m | 3.99 m | 6.63 m x 3.99 m |
| Main Level | Sunroom | 6.63 m | 4.39 m | 6.63 m x 4.39 m |
Utilities
| Electricity | Available |
https://www.realtor.ca/real-estate/28874776/15633-kennedy-road-caledon-rural-caledon
Interested?
Contact us for more information
Jeff Ham
Salesperson
7145 West Credit Ave B1 #100
Mississauga, Ontario L5N 6J7
Christy-Lee D'oliveira
Salesperson
7145 West Credit Ave B1 #100
Mississauga, Ontario L5N 6J7
