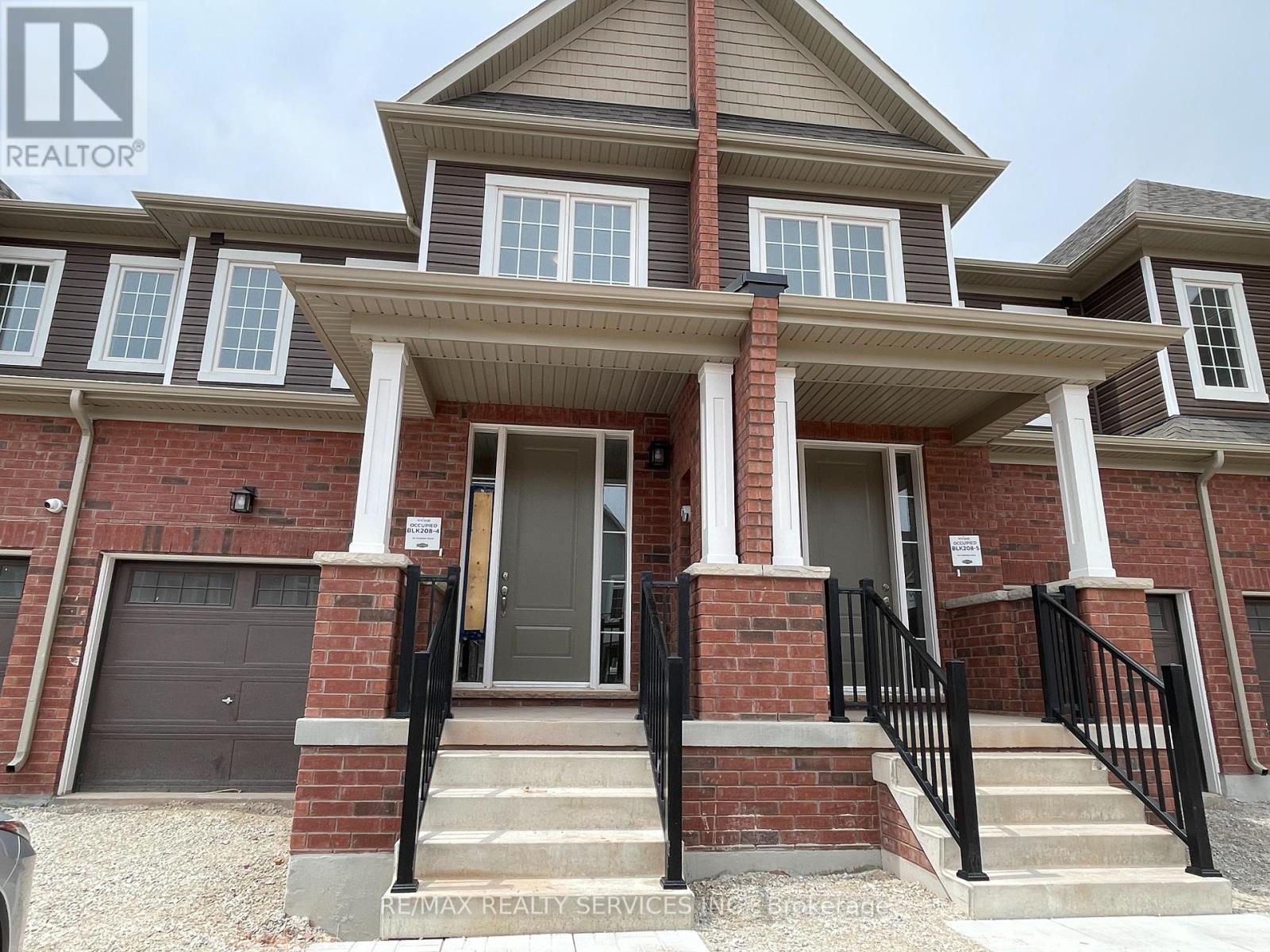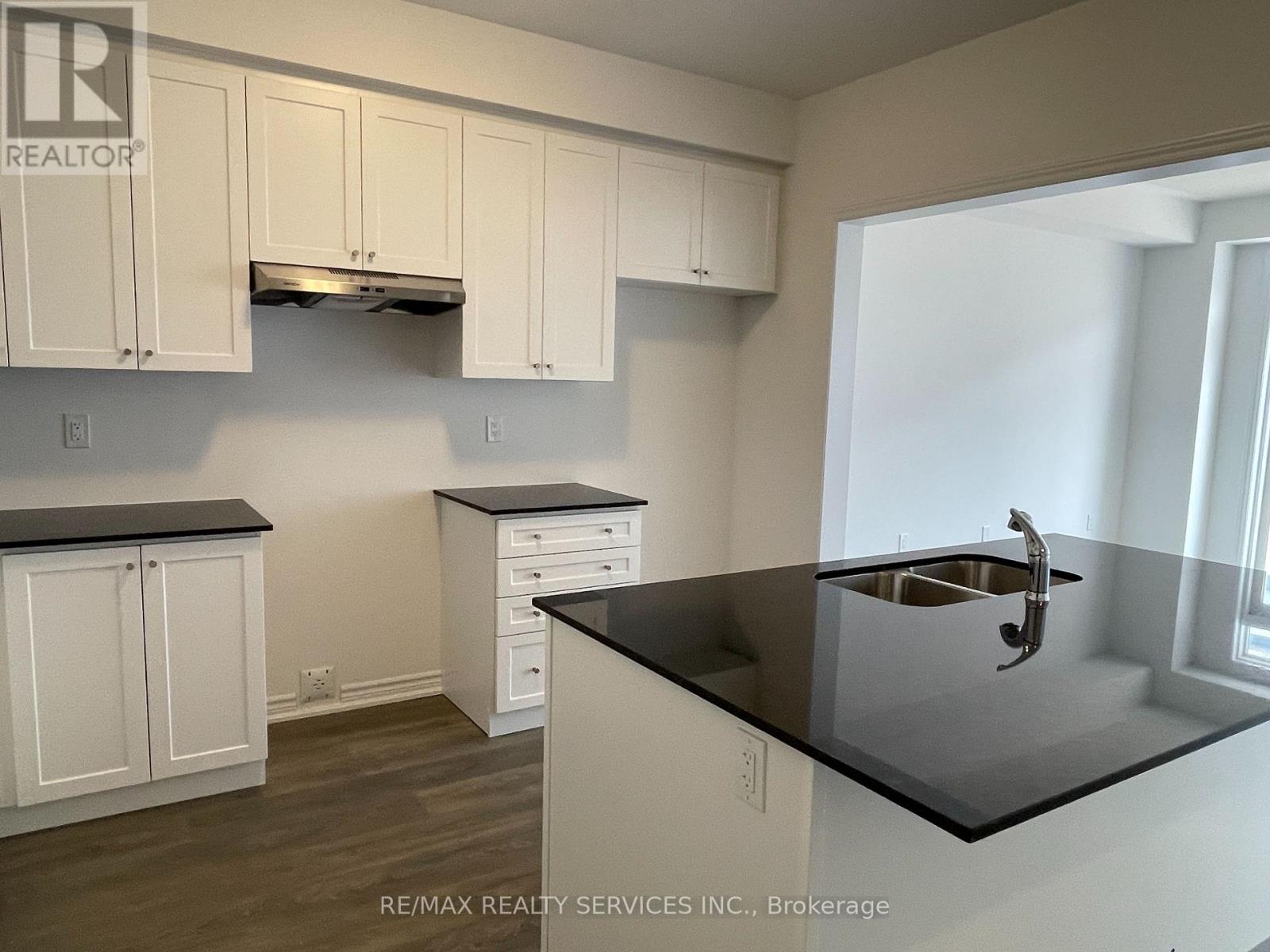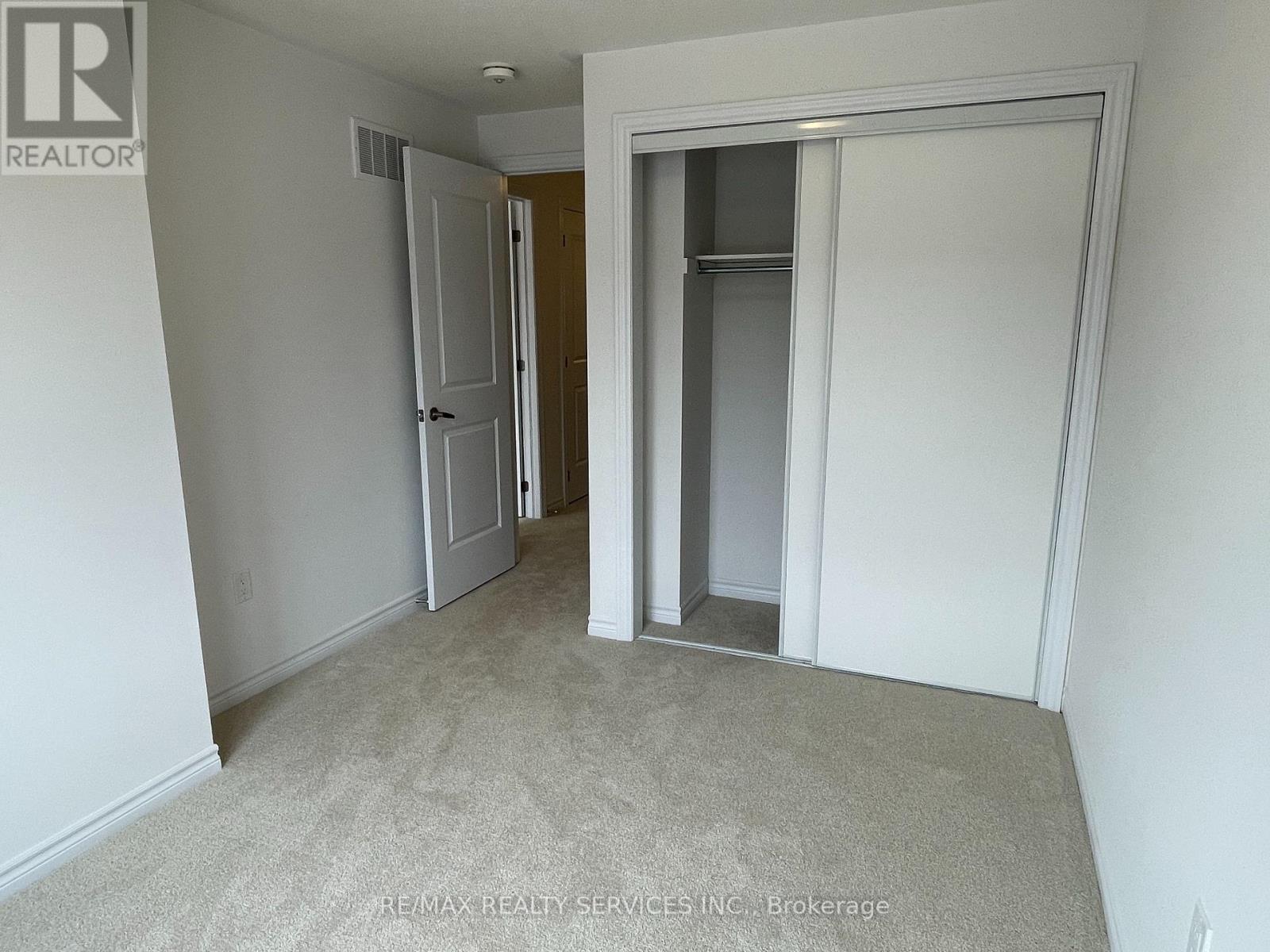156 Sanders Road Erin, Ontario N0B 1T0
$2,599 Monthly
Welcome to this NEVER LIVED IN stunning upgraded freehold townhome in the heart of Erin. Offers modern elegance and cozy comfort-ideal for families or those who value peace, style, and serenity. This beautiful home features high-end finishes, a great layout, smooth 9 Ft ceilings and abundant natural light creating an inviting atmosphere. As you enter covered porch & large foyer welcome you. There is a double closet as well as 2 pc powder room is in same area. Open concept main level offers spacious great room highlighted by large windows and w/out to the backyard. The kitchen with upgraded extended cabinetry S/S appliances, quartz counter top large central island with breakfast bar stands as the focal point of this home. Open concept large dining area is perfect to enjoy meals. Bright and spacious upstairs boasts 3 generously sized bedrooms, including a primary suite that offers 2 w/in closets and 4 pc en-suite. The other 2 bedrooms share a well-appointed full bathroom with ample storage. Ideal for commuters and remote workers. Only 35-minute drive to the GTA, 20 minutes to Acton or Georgetown GO Trains. The Town of Erin offers a variety of recreational amenities including parks, schools, sports fields, trails, and community centers. (id:61852)
Property Details
| MLS® Number | X12211096 |
| Property Type | Single Family |
| Community Name | Erin |
| ParkingSpaceTotal | 2 |
| Structure | Porch |
Building
| BathroomTotal | 3 |
| BedroomsAboveGround | 3 |
| BedroomsTotal | 3 |
| Age | New Building |
| Appliances | Dishwasher, Dryer, Stove, Washer, Refrigerator |
| BasementType | Full |
| ConstructionStyleAttachment | Attached |
| CoolingType | Central Air Conditioning |
| ExteriorFinish | Concrete, Brick |
| FlooringType | Laminate, Carpeted |
| FoundationType | Concrete |
| HalfBathTotal | 1 |
| HeatingFuel | Natural Gas |
| HeatingType | Forced Air |
| StoriesTotal | 2 |
| SizeInterior | 1500 - 2000 Sqft |
| Type | Row / Townhouse |
| UtilityWater | Municipal Water |
Parking
| Garage |
Land
| Acreage | No |
| Sewer | Sanitary Sewer |
Rooms
| Level | Type | Length | Width | Dimensions |
|---|---|---|---|---|
| Main Level | Great Room | 5.51 m | 3.96 m | 5.51 m x 3.96 m |
| Main Level | Kitchen | 3.83 m | 2.71 m | 3.83 m x 2.71 m |
| Main Level | Dining Room | 3.04 m | 2.41 m | 3.04 m x 2.41 m |
| Main Level | Foyer | Measurements not available | ||
| Upper Level | Primary Bedroom | 5 m | 3.85 m | 5 m x 3.85 m |
| Upper Level | Bedroom 2 | 3.35 m | 2.74 m | 3.35 m x 2.74 m |
| Upper Level | Bedroom 3 | 3.35 m | 2.71 m | 3.35 m x 2.71 m |
| Upper Level | Laundry Room | Measurements not available |
https://www.realtor.ca/real-estate/28447942/156-sanders-road-erin-erin
Interested?
Contact us for more information
Rukhsana Malik
Broker
295 Queen Street East
Brampton, Ontario L6W 3R1






























