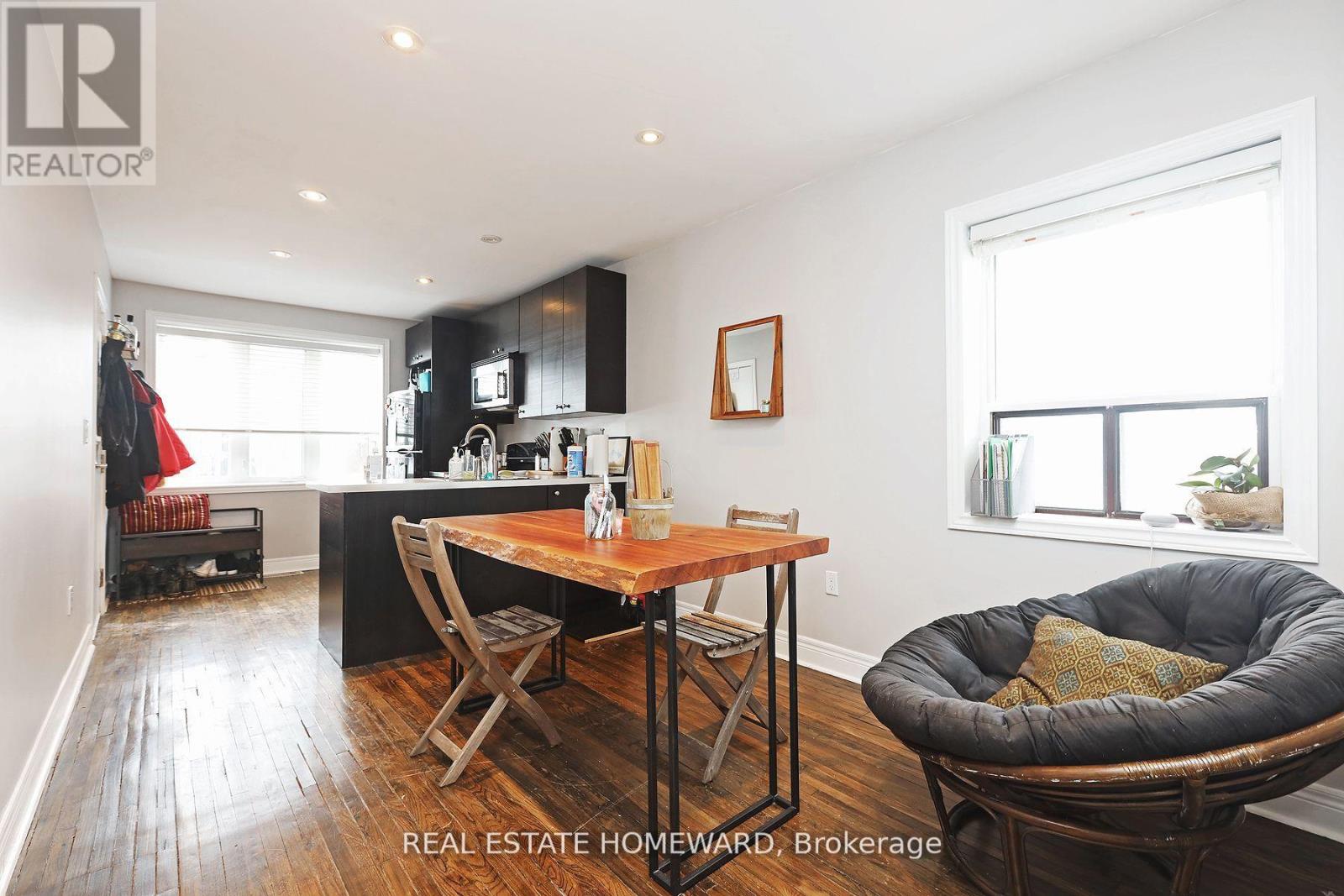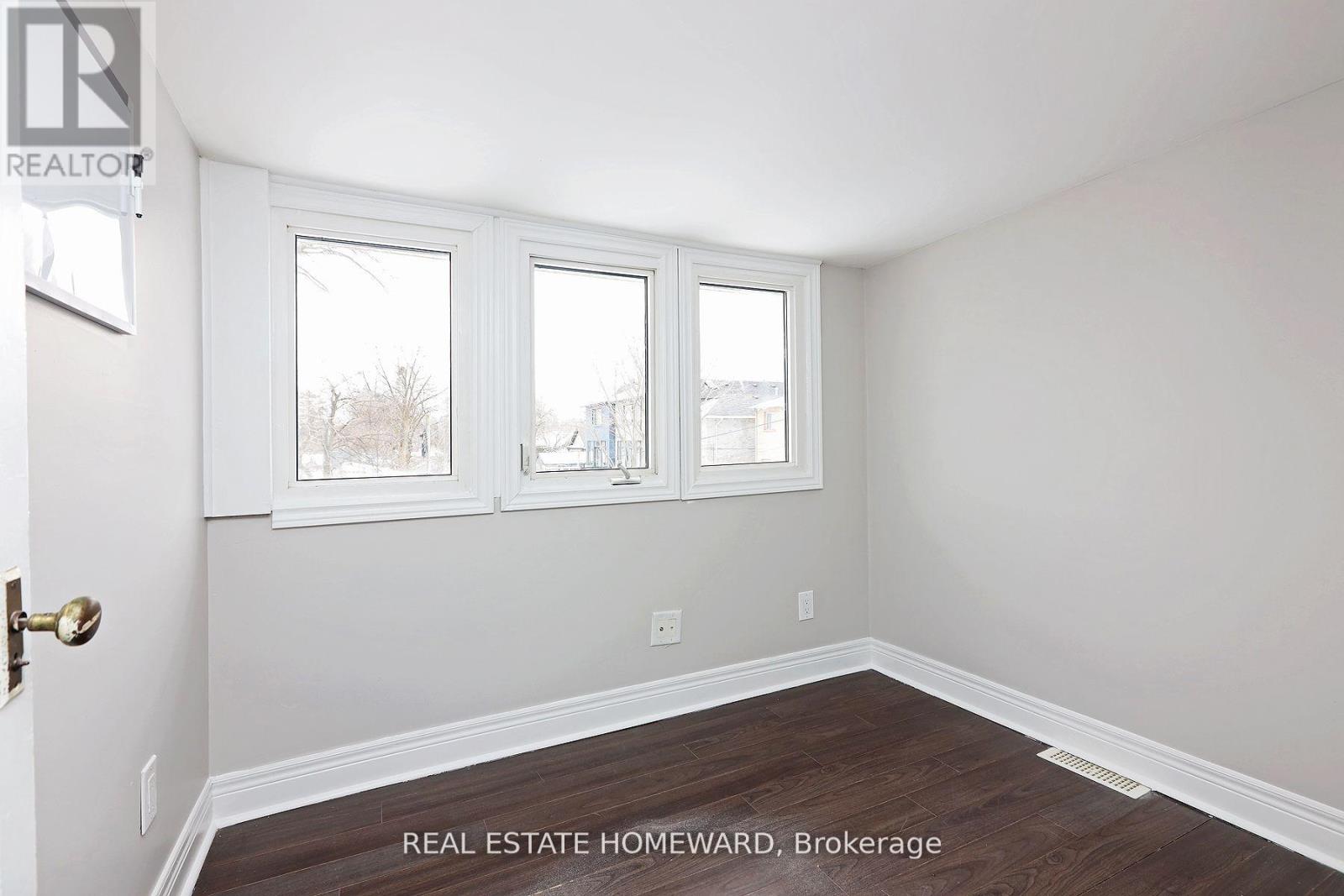156 Royal York Road Toronto, Ontario M8V 2V3
$1,159,000
Fantastic investment opportunity! Currently set up as three completely renovated apartments. Great house extensively renovated in 2012-13. Perfect turn key investment with all three apartments currently rented on a month to month basis. Located in the heart of Mimico, steps to transit and the GO line. Just a short stroll to the lake and Mimico village. Great for first time home buyers with a double income to help pay the mortgage. Large private backyard, and parking for up to three cars. Take advantage of an early spring market. Get in now before prices start to rise while still taking full advantage of the new mortgage rules and lower rates. **EXTRAS** 3 Fridges, 3 stoves, 2 built-in microwave range hoods, 1 built-in dishwasher, 1 range exhaust fan, coin washer, coin dryer, dual zone furnace, tankless hot water heater, lawn mower, inter-connected smoke alarms between apartments (id:61852)
Property Details
| MLS® Number | W11949190 |
| Property Type | Single Family |
| Neigbourhood | Mimico |
| Community Name | Mimico |
| ParkingSpaceTotal | 3 |
Building
| BathroomTotal | 3 |
| BedroomsAboveGround | 3 |
| BedroomsTotal | 3 |
| Age | 51 To 99 Years |
| BasementFeatures | Apartment In Basement |
| BasementType | N/a |
| ConstructionStyleAttachment | Semi-detached |
| CoolingType | Window Air Conditioner |
| ExteriorFinish | Brick |
| FlooringType | Hardwood, Vinyl, Laminate |
| FoundationType | Block |
| HeatingFuel | Natural Gas |
| HeatingType | Forced Air |
| StoriesTotal | 2 |
| SizeInterior | 1099.9909 - 1499.9875 Sqft |
| Type | House |
| UtilityWater | Municipal Water |
Parking
| Attached Garage |
Land
| Acreage | No |
| Sewer | Sanitary Sewer |
| SizeDepth | 117 Ft |
| SizeFrontage | 28 Ft |
| SizeIrregular | 28 X 117 Ft |
| SizeTotalText | 28 X 117 Ft |
Rooms
| Level | Type | Length | Width | Dimensions |
|---|---|---|---|---|
| Second Level | Kitchen | 3.93 m | 2.25 m | 3.93 m x 2.25 m |
| Second Level | Living Room | 4.68 m | 2.87 m | 4.68 m x 2.87 m |
| Second Level | Dining Room | 4.68 m | 2.87 m | 4.68 m x 2.87 m |
| Second Level | Bedroom | 3.02 m | 4.67 m | 3.02 m x 4.67 m |
| Second Level | Office | 2.54 m | 2.03 m | 2.54 m x 2.03 m |
| Basement | Kitchen | 2.73 m | 3.06 m | 2.73 m x 3.06 m |
| Basement | Living Room | 4.81 m | 4.86 m | 4.81 m x 4.86 m |
| Ground Level | Kitchen | 2.86 m | 3.21 m | 2.86 m x 3.21 m |
| Ground Level | Dining Room | 3.03 m | 3.49 m | 3.03 m x 3.49 m |
| Ground Level | Living Room | 3.03 m | 3.49 m | 3.03 m x 3.49 m |
| Ground Level | Bedroom | 2.56 m | 3.27 m | 2.56 m x 3.27 m |
| Ground Level | Bedroom 2 | 2.59 m | 3.65 m | 2.59 m x 3.65 m |
Utilities
| Cable | Available |
| Sewer | Installed |
https://www.realtor.ca/real-estate/27862816/156-royal-york-road-toronto-mimico-mimico
Interested?
Contact us for more information
James Robert Bond
Salesperson
1858 Queen Street E.
Toronto, Ontario M4L 1H1

























