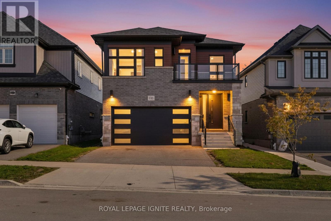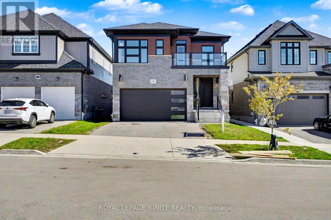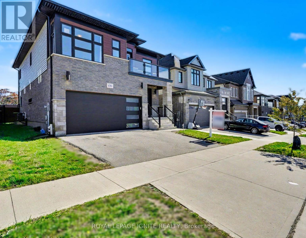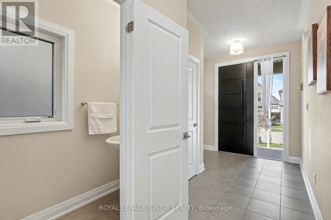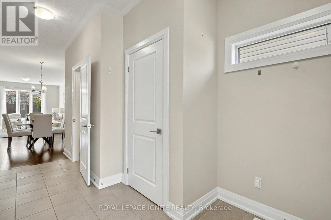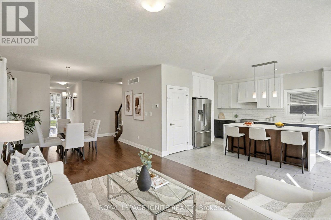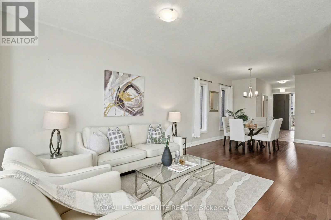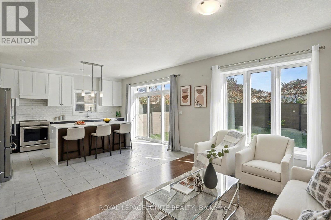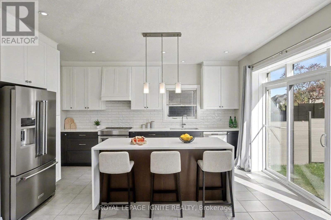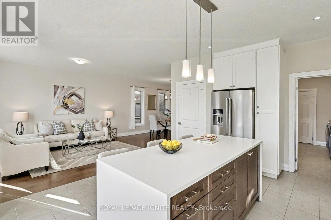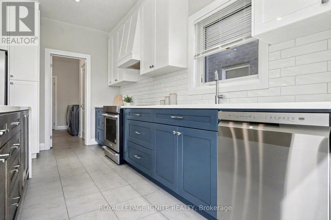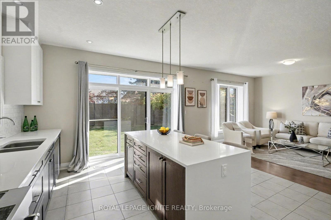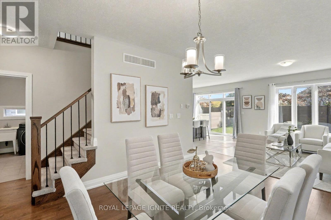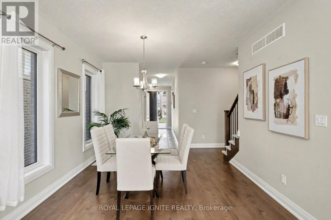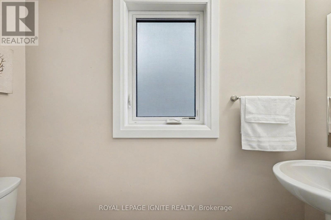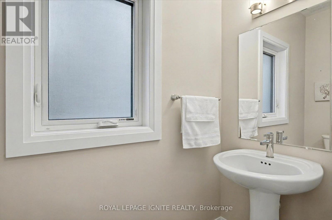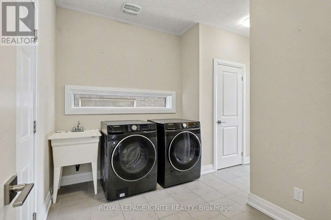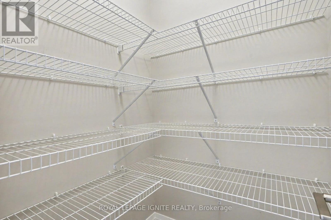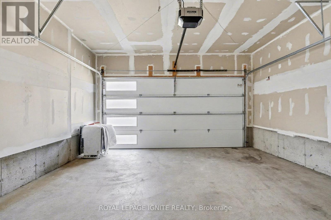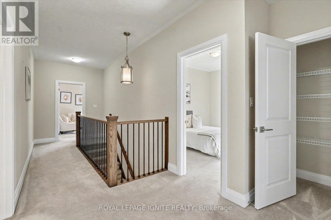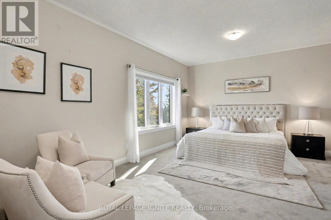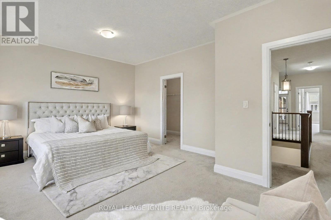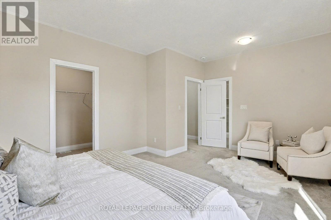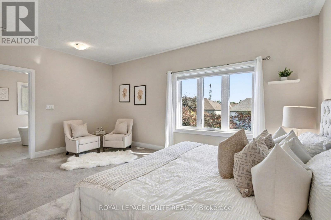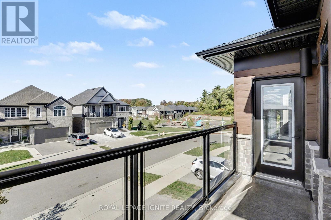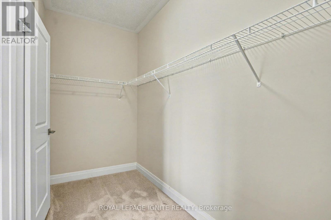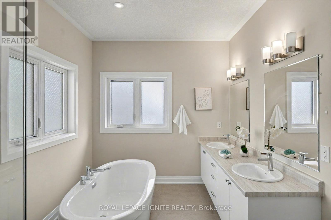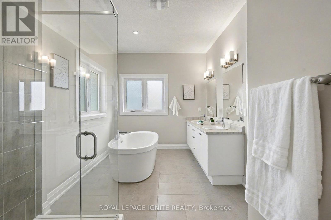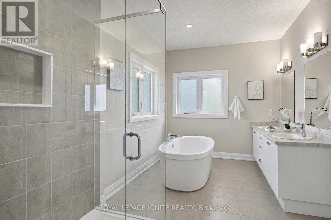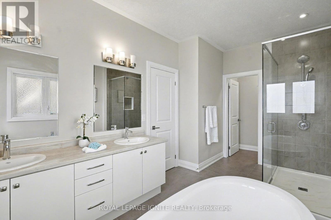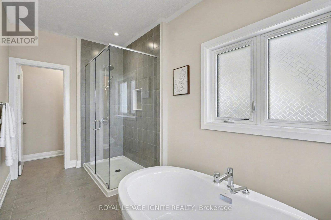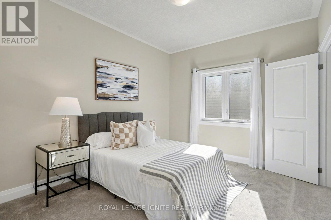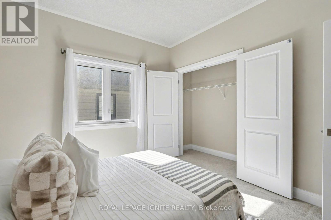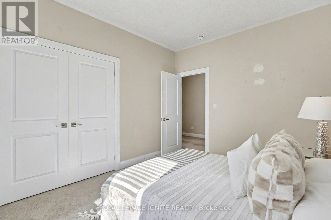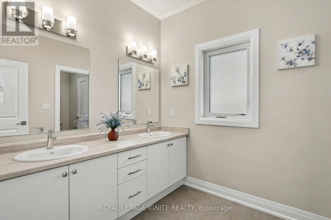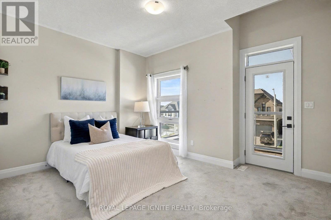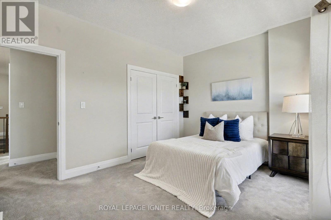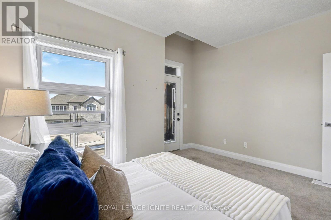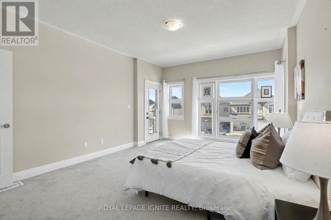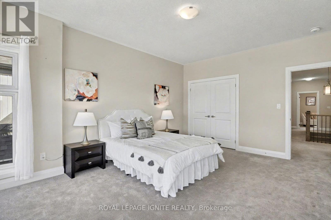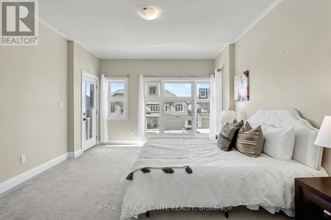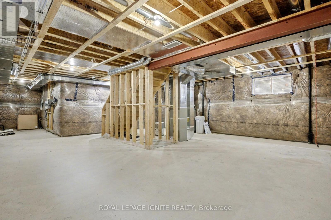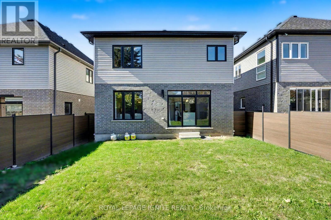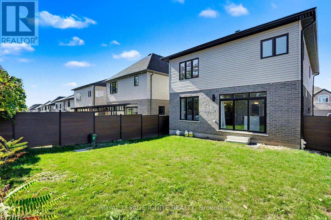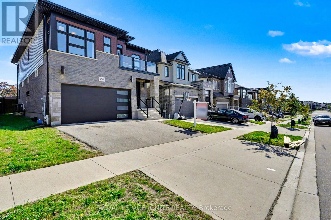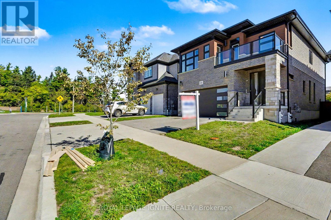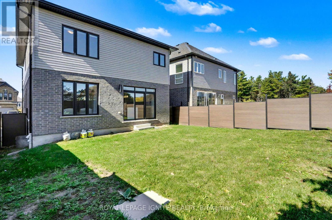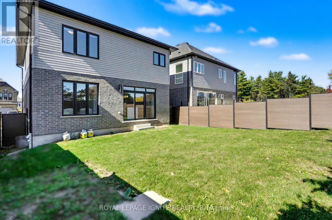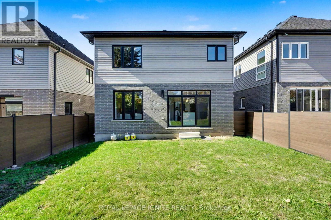156 Ridgemount Street Kitchener, Ontario N2P 0K4
$1,248,000
This stunning 4-bedroom, 3-bath custom-built Activa Brookstone model by M Builders is a true gem. With 9-ft ceilings throughout, the open-concept main floor is perfect for entertaining, featuring a chefs kitchen with soft-close cabinetry, stainless steel appliances, and elegant hardwood and ceramic floors. The second level offers two walkouts to an upper deck and a luxurious primary suite with a 5-piece ensuite, including a glass shower and soaker tub. Located within walking distance to schools, parks, and trails, and just 10 minutes from Highway401, this immaculate home combines comfort with convenience. Don't miss out! (id:61852)
Property Details
| MLS® Number | X12457568 |
| Property Type | Single Family |
| Neigbourhood | Doon |
| ParkingSpaceTotal | 4 |
Building
| BathroomTotal | 3 |
| BedroomsAboveGround | 4 |
| BedroomsTotal | 4 |
| Amenities | Fireplace(s) |
| Appliances | Dishwasher, Dryer, Hood Fan, Stove, Washer, Refrigerator |
| BasementDevelopment | Unfinished |
| BasementType | N/a (unfinished) |
| ConstructionStyleAttachment | Detached |
| CoolingType | Central Air Conditioning |
| ExteriorFinish | Brick, Vinyl Siding |
| FireplacePresent | Yes |
| FoundationType | Concrete |
| HalfBathTotal | 1 |
| HeatingFuel | Natural Gas |
| HeatingType | Forced Air |
| StoriesTotal | 2 |
| SizeInterior | 2500 - 3000 Sqft |
| Type | House |
| UtilityWater | Municipal Water |
Parking
| Attached Garage | |
| Garage |
Land
| Acreage | No |
| Sewer | Sanitary Sewer |
| SizeDepth | 105 Ft ,2 In |
| SizeFrontage | 36 Ft |
| SizeIrregular | 36 X 105.2 Ft |
| SizeTotalText | 36 X 105.2 Ft |
Rooms
| Level | Type | Length | Width | Dimensions |
|---|---|---|---|---|
| Second Level | Primary Bedroom | 3.96 m | 5.41 m | 3.96 m x 5.41 m |
| Second Level | Bedroom 2 | 4.98 m | 3.96 m | 4.98 m x 3.96 m |
| Second Level | Bedroom 3 | 3.18 m | 4.09 m | 3.18 m x 4.09 m |
| Second Level | Bedroom 4 | 3.15 m | 3.63 m | 3.15 m x 3.63 m |
| Main Level | Dining Room | 3.58 m | 3.48 m | 3.58 m x 3.48 m |
| Main Level | Kitchen | 4.04 m | 4.27 m | 4.04 m x 4.27 m |
| Main Level | Laundry Room | 2.21 m | 3 m | 2.21 m x 3 m |
| Main Level | Living Room | 4.39 m | 3.48 m | 4.39 m x 3.48 m |
https://www.realtor.ca/real-estate/28979160/156-ridgemount-street-kitchener
Interested?
Contact us for more information
Vern Balachandran
Salesperson
D2 - 795 Milner Avenue
Toronto, Ontario M1B 3C3
Sujhan Balachandran
Salesperson
D2 - 795 Milner Avenue
Toronto, Ontario M1B 3C3
