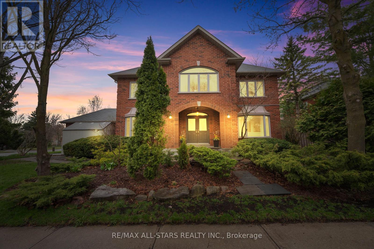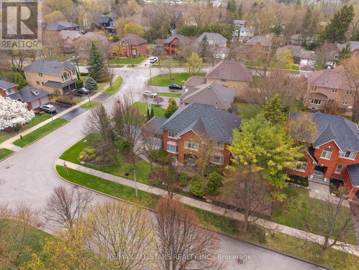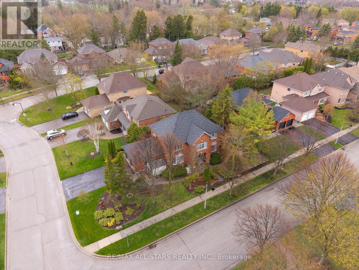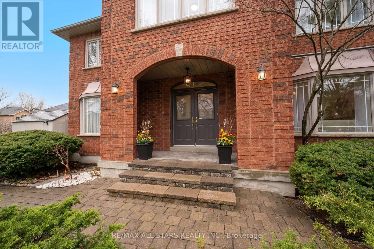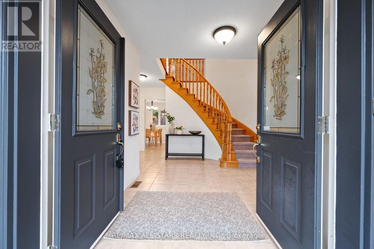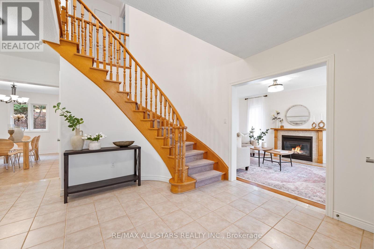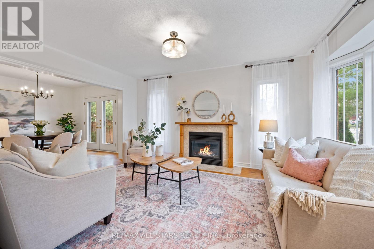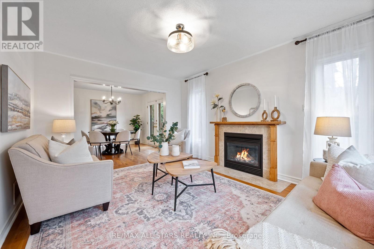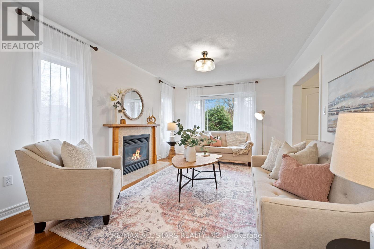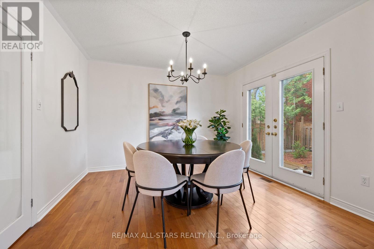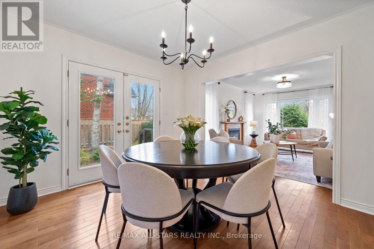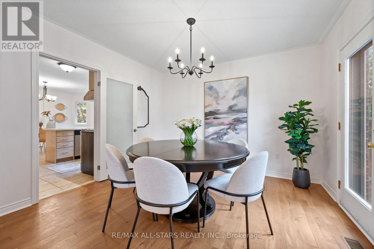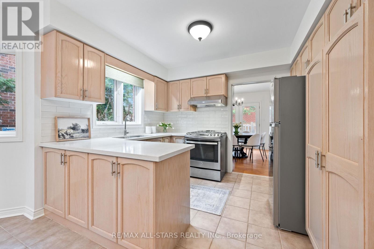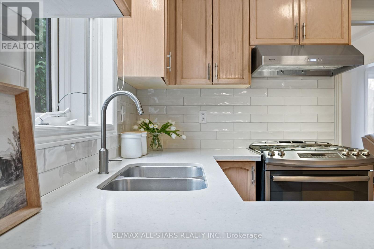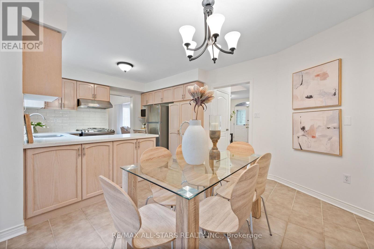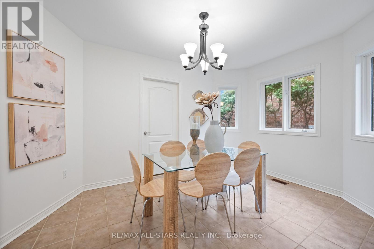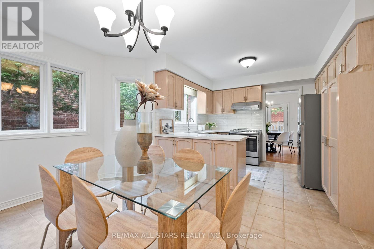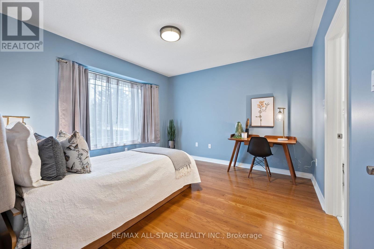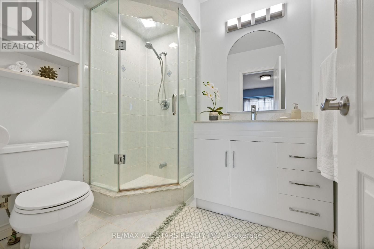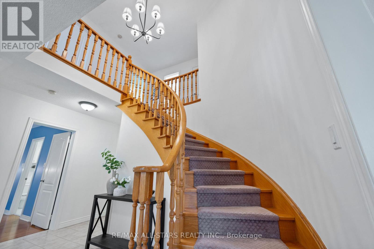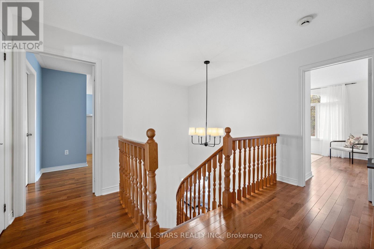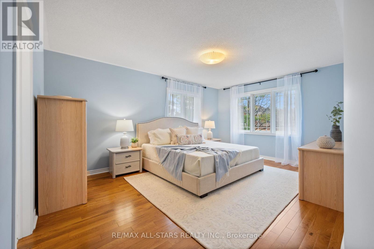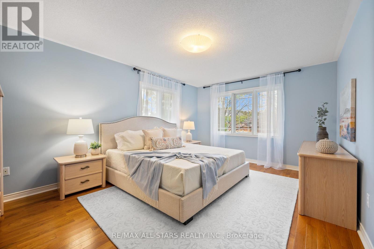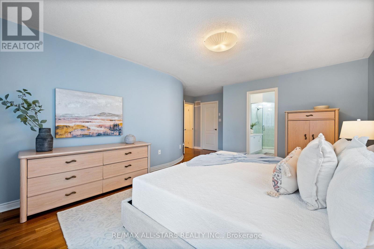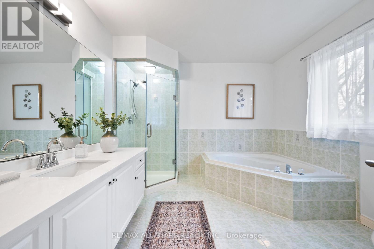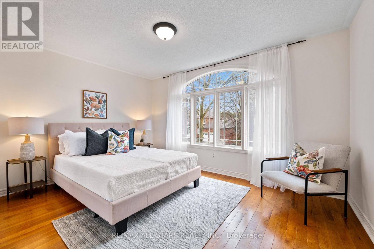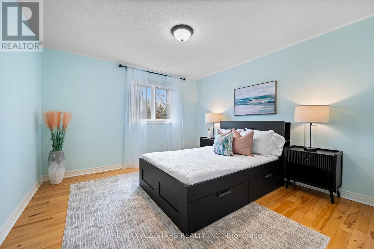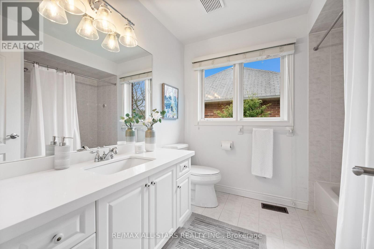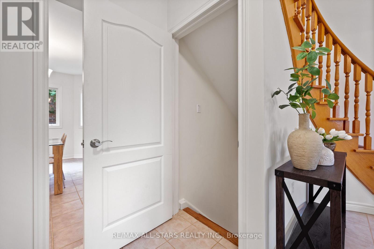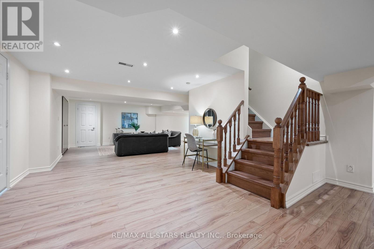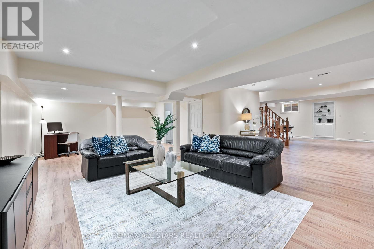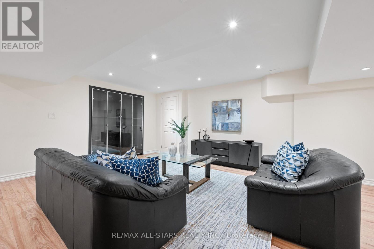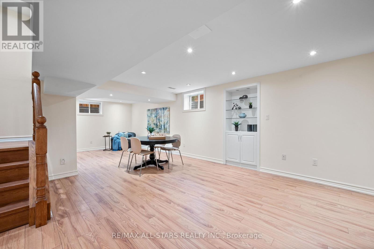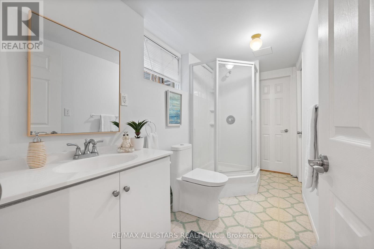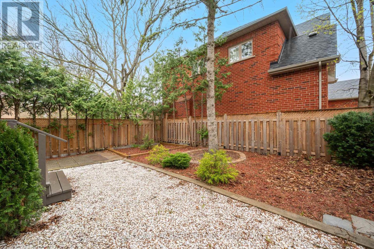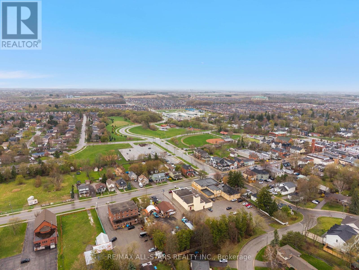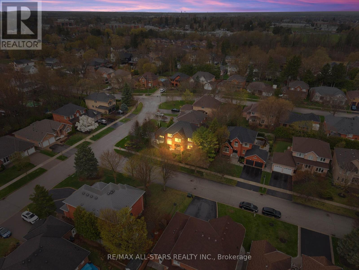156 Park Drive Whitchurch-Stouffville, Ontario L4A 1J6
$1,390,000
Welcome to 156 Park Drive, a charming, rarely offered executive home with sophisticated curb appeal and a functional interior featuring 4 + 1 bedrooms, 5 bathrooms and a fully finished lower level. This well-loved beauty is situated in the heart of Stouffville and sits on a wide, 50 ft corner lot on one of the most desirable, mature, tree-lined streets in town. Offering the perfect combination of comfort and elegance this home is just steps to all the shoppes, restaurants and conveniences of Main Street. Step inside the grand double door entrance and you will be greeted by an airy foyer and sunny principal rooms that include a bright and open-concept living room with a grand gas fireplace for added ambiance; an inviting dining space flooded with natural light that walks-out to a fully-fenced and landscaped backyard. The practical eat-in kitchen features large windows, stainless steel appliances, ample cabinetry including an extended built-in pantry, quartz countertops, neutral backsplash and a sun-filled breakfast area. The main floor is complete with a flex space/den/main level bedroom/office with walk-in closet and a 3-pc ensuite to serve a variety of needs. Make your way upstairs to find four generously-sized bedrooms & two large neutral bathrooms, including an oversized primary suite with a walk-in closet and a spa-like 4-pc ensuite with a large soaker tub and a separate glass shower. The fully finished lower level features a large open concept with pot lights galore, modern laminate flooring and a 3-piece bathroom. Step outside and enjoy the fully-fenced, low-maintenance , scenic yard and the landscaped sprawling corner lot. The home also features a mud room/laundry with direct access to the 2-car garage and a spacious driveway with parking for 4 additional vehicles. A lovely family home steps to all that Stouffville has to offer including all the amenities of Main Street Stouffville, parks, GO train, great schools ++ Who says you can't have it all? (id:61852)
Property Details
| MLS® Number | N12120896 |
| Property Type | Single Family |
| Community Name | Stouffville |
| Features | Irregular Lot Size, Carpet Free, In-law Suite |
| ParkingSpaceTotal | 6 |
Building
| BathroomTotal | 5 |
| BedroomsAboveGround | 4 |
| BedroomsBelowGround | 1 |
| BedroomsTotal | 5 |
| Appliances | Garage Door Opener Remote(s), Water Softener, Dishwasher, Dryer, Hood Fan, Stove, Washer, Window Coverings, Refrigerator |
| BasementDevelopment | Finished |
| BasementType | N/a (finished) |
| ConstructionStyleAttachment | Detached |
| CoolingType | Central Air Conditioning |
| ExteriorFinish | Brick |
| FireplacePresent | Yes |
| FlooringType | Hardwood, Laminate, Tile |
| FoundationType | Concrete |
| HalfBathTotal | 1 |
| HeatingFuel | Natural Gas |
| HeatingType | Forced Air |
| StoriesTotal | 2 |
| SizeInterior | 2000 - 2500 Sqft |
| Type | House |
| UtilityWater | Municipal Water |
Parking
| Attached Garage | |
| Garage |
Land
| Acreage | No |
| Sewer | Sanitary Sewer |
| SizeDepth | 97 Ft ,3 In |
| SizeFrontage | 50 Ft ,10 In |
| SizeIrregular | 50.9 X 97.3 Ft ; 65.67 Rear/111.61 West |
| SizeTotalText | 50.9 X 97.3 Ft ; 65.67 Rear/111.61 West |
Rooms
| Level | Type | Length | Width | Dimensions |
|---|---|---|---|---|
| Basement | Recreational, Games Room | 8.02 m | 2.97 m | 8.02 m x 2.97 m |
| Basement | Media | 7.95 m | 4.67 m | 7.95 m x 4.67 m |
| Main Level | Living Room | 4.67 m | 3.58 m | 4.67 m x 3.58 m |
| Main Level | Dining Room | 3.58 m | 3.32 m | 3.58 m x 3.32 m |
| Main Level | Kitchen | 3.25 m | 2.64 m | 3.25 m x 2.64 m |
| Main Level | Eating Area | 4.08 m | 2 m | 4.08 m x 2 m |
| Main Level | Bedroom | 3.65 m | 3.63 m | 3.65 m x 3.63 m |
| Upper Level | Primary Bedroom | 4.95 m | 2 m | 4.95 m x 2 m |
| Upper Level | Bedroom 2 | 4.19 m | 3.02 m | 4.19 m x 3.02 m |
| Upper Level | Bedroom 3 | 3.7 m | 3.63 m | 3.7 m x 3.63 m |
| Upper Level | Bedroom 4 | 3.7 m | 3.63 m | 3.7 m x 3.63 m |
Interested?
Contact us for more information
Carole Lee
Salesperson
5071 Highway 7 East #5
Unionville, Ontario L3R 1N3
Kenny Brienza
Broker
5071 Highway 7 East #5
Unionville, Ontario L3R 1N3
