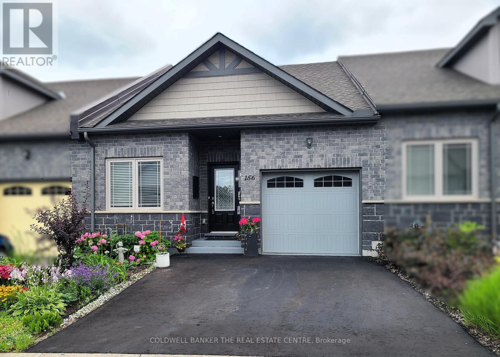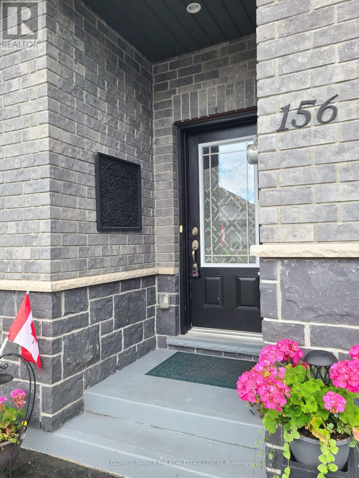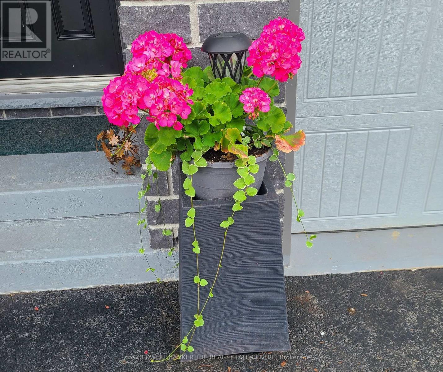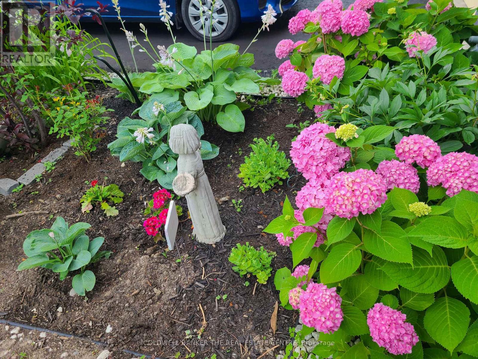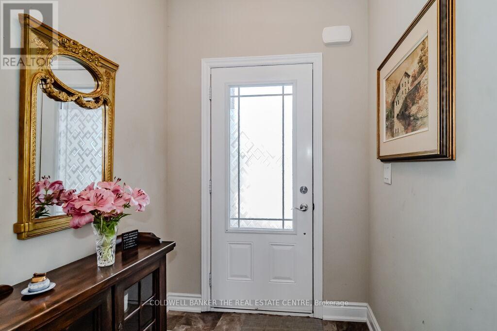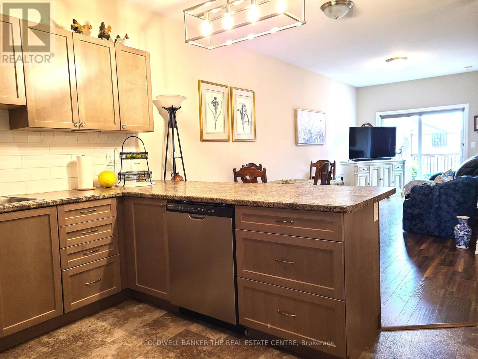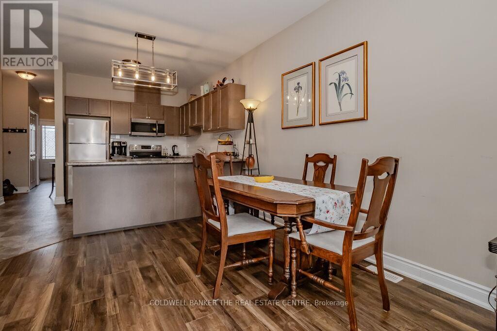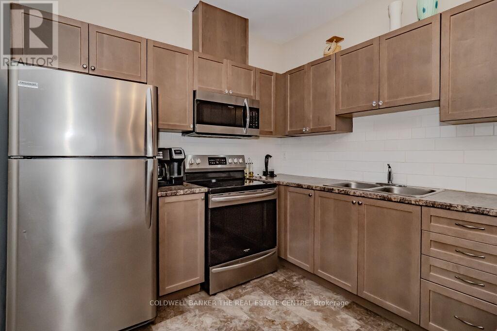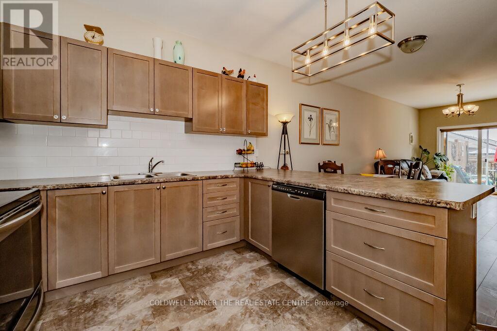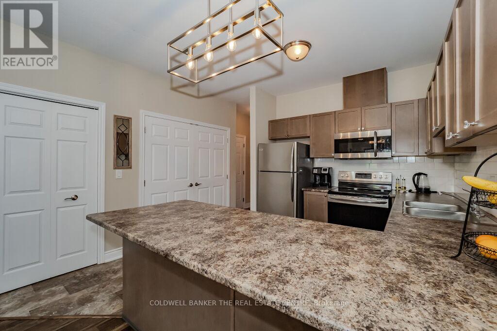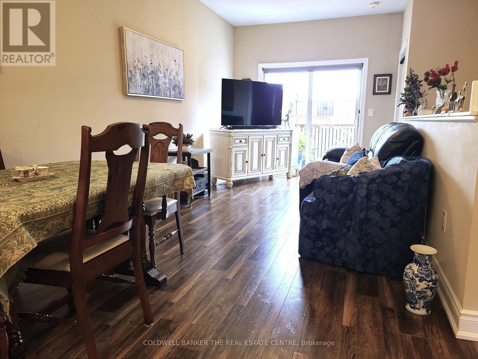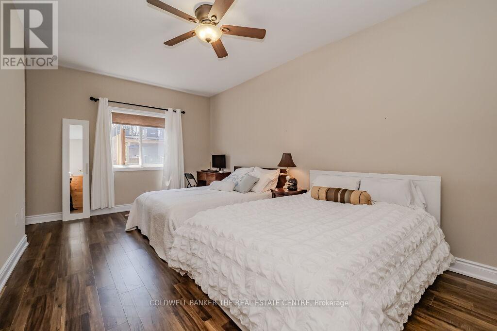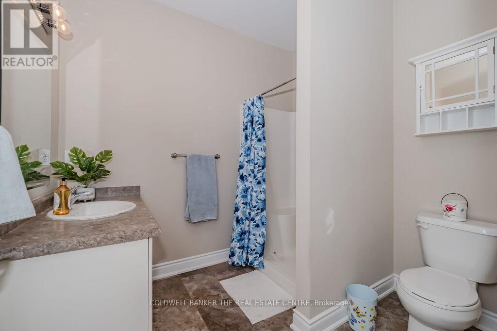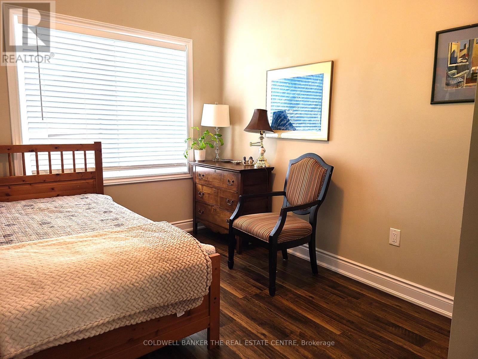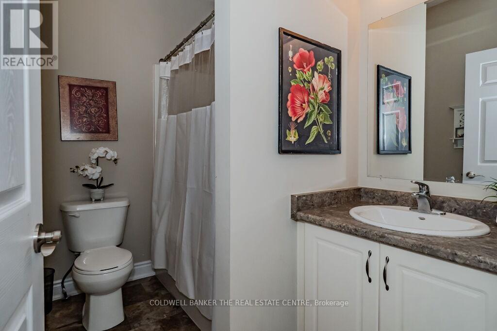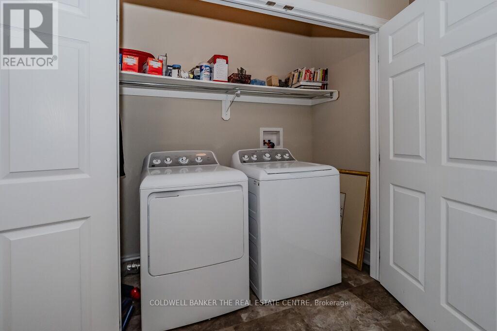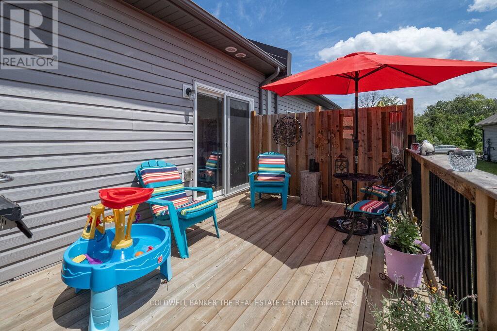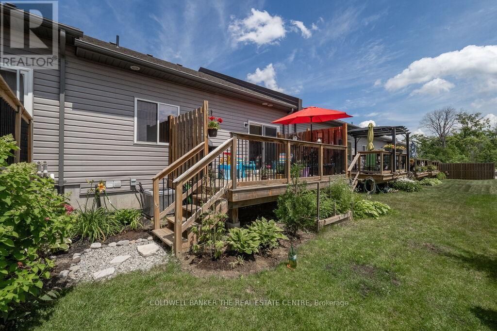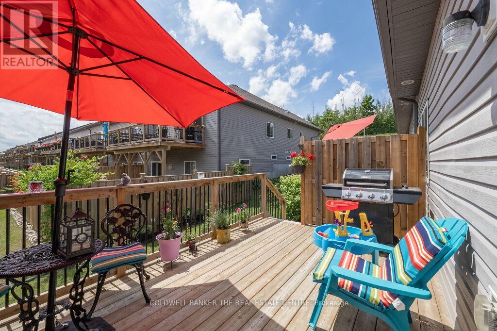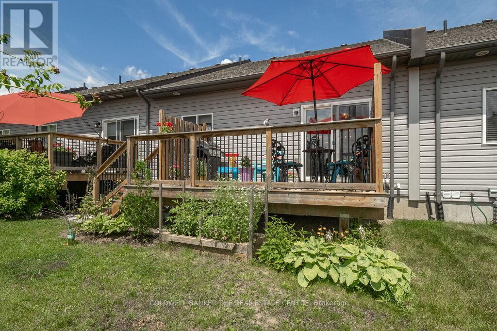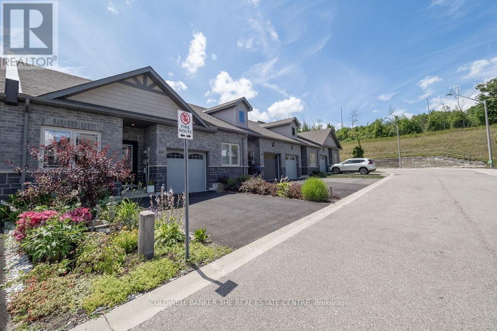156 Lily Drive Orillia, Ontario L3V 0G3
$605,999Maintenance, Parcel of Tied Land
$122.35 Monthly
Maintenance, Parcel of Tied Land
$122.35 MonthlyWelcome to your new home! This well-maintained and cared-for home is located in the exceptional community of North Lake Village. It features large open concept kitchen/living room/dining room areas, with a desirable split bedroom design, and 9' ceilings. There are two spacious bedrooms - the primary bedroom has a walk-in closet, and ensuite bathroom including a walk-in shower. The kitchen has a large breakfast bar suitable for seating and the nice design flow makes hosting your guests a breeze. The main floor also features a walk-out to your private deck, a full 4 pc bathroom, inside entry to the garage, and full-sized laundry facilities.The basement is unfinished and has a very open and logical plan. It has high ceilings and rough-ins for a future bathroom if desired. Plenty of room for storage and recreation! This home has a double paved driveway, beautiful perennial gardens, it is close to ample visitor parking, and is on a quiet circular street. It is a friendly, well-established community and is close to Orillia downtown for shopping and dining, has easy access to the highway, and is close to the water and recreational facilities like the beach, boating, and golfing. Welcome your family and guests to your next home at 156 Lily Drive! (id:61852)
Property Details
| MLS® Number | S12269313 |
| Property Type | Single Family |
| Community Name | Orillia |
| AmenitiesNearBy | Hospital, Park, Schools |
| EquipmentType | Water Heater |
| Features | Cul-de-sac |
| ParkingSpaceTotal | 3 |
| RentalEquipmentType | Water Heater |
Building
| BathroomTotal | 2 |
| BedroomsAboveGround | 2 |
| BedroomsTotal | 2 |
| Age | 6 To 15 Years |
| Appliances | Garage Door Opener Remote(s), Dishwasher, Dryer, Garage Door Opener, Microwave, Stove, Washer, Refrigerator |
| ArchitecturalStyle | Bungalow |
| BasementDevelopment | Unfinished |
| BasementType | N/a (unfinished) |
| ConstructionStyleAttachment | Attached |
| CoolingType | Central Air Conditioning |
| ExteriorFinish | Brick, Stone |
| FoundationType | Poured Concrete |
| HeatingFuel | Natural Gas |
| HeatingType | Forced Air |
| StoriesTotal | 1 |
| SizeInterior | 1100 - 1500 Sqft |
| Type | Row / Townhouse |
| UtilityWater | Municipal Water |
Parking
| Attached Garage | |
| Garage |
Land
| Acreage | No |
| LandAmenities | Hospital, Park, Schools |
| LandscapeFeatures | Landscaped |
| Sewer | Sanitary Sewer |
| SizeDepth | 98 Ft ,3 In |
| SizeFrontage | 25 Ft ,3 In |
| SizeIrregular | 25.3 X 98.3 Ft |
| SizeTotalText | 25.3 X 98.3 Ft |
| ZoningDescription | R4-9i |
Rooms
| Level | Type | Length | Width | Dimensions |
|---|---|---|---|---|
| Basement | Recreational, Games Room | 16.17 m | 7.74 m | 16.17 m x 7.74 m |
| Main Level | Foyer | 1.6256 m | 1.6256 m | 1.6256 m x 1.6256 m |
| Main Level | Living Room | 7.0104 m | 3.8354 m | 7.0104 m x 3.8354 m |
| Main Level | Dining Room | 7.0104 m | 3.8354 m | 7.0104 m x 3.8354 m |
| Main Level | Kitchen | 3.3528 m | 3.7846 m | 3.3528 m x 3.7846 m |
| Main Level | Bathroom | 1.8542 m | 2.4384 m | 1.8542 m x 2.4384 m |
| Main Level | Primary Bedroom | 5.8674 m | 4.3434 m | 5.8674 m x 4.3434 m |
| Main Level | Bathroom | 2.1336 m | 2.4384 m | 2.1336 m x 2.4384 m |
| Main Level | Bedroom 2 | 3.048 m | 2.4384 m | 3.048 m x 2.4384 m |
https://www.realtor.ca/real-estate/28572612/156-lily-drive-orillia-orillia
Interested?
Contact us for more information
Susan Hazlett
Salesperson
425 Davis Dr
Newmarket, Ontario L3Y 2P1
