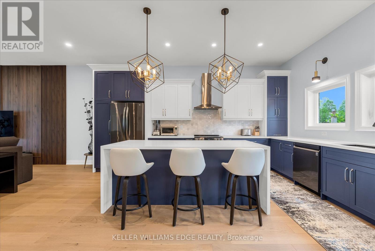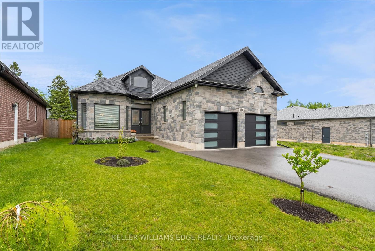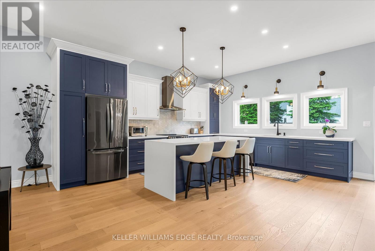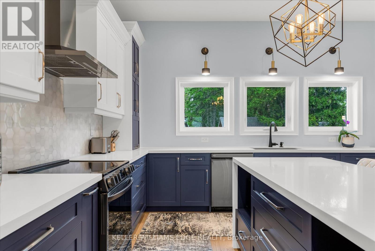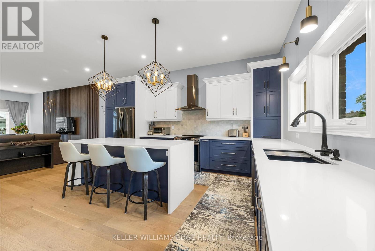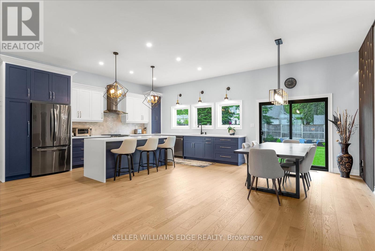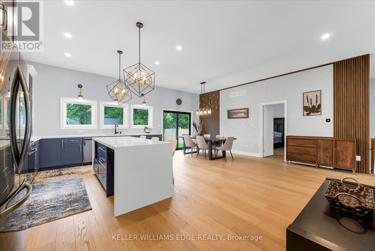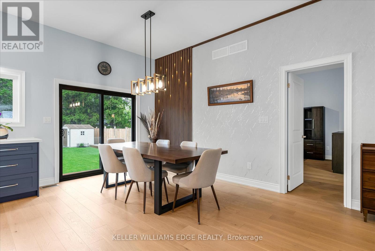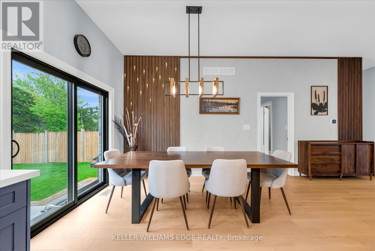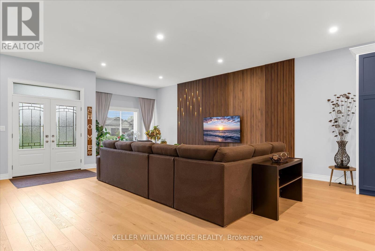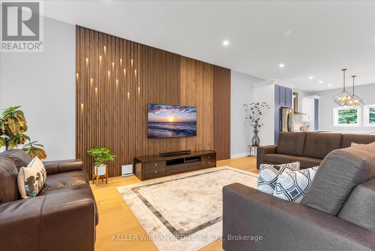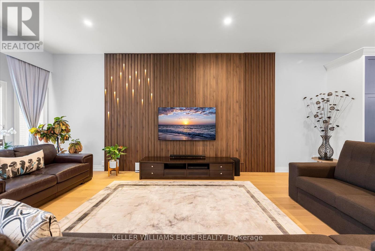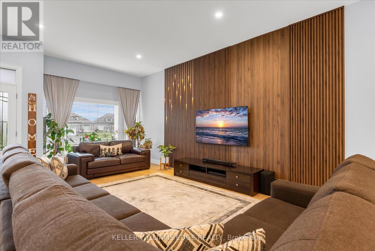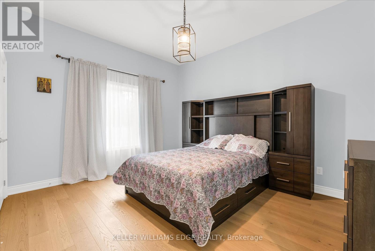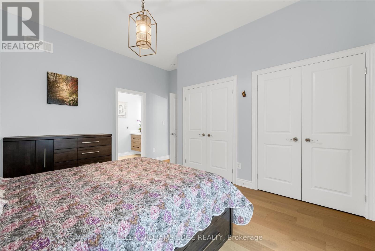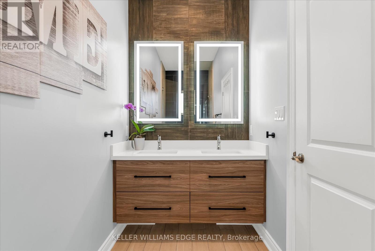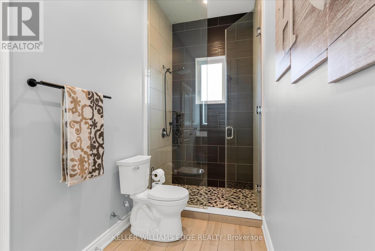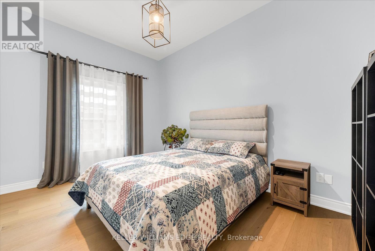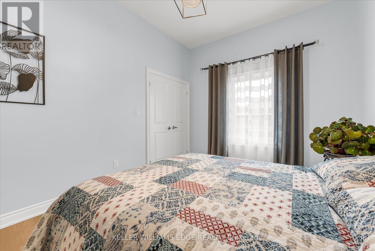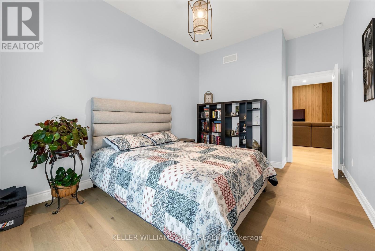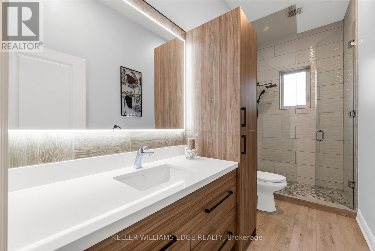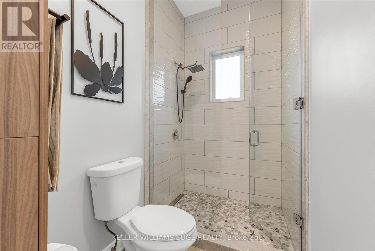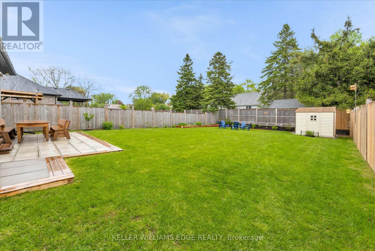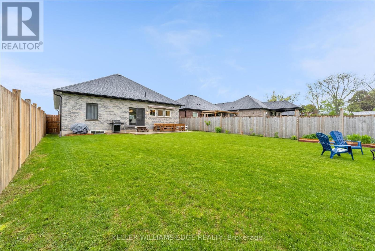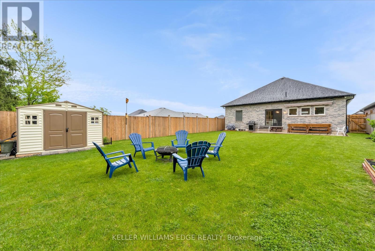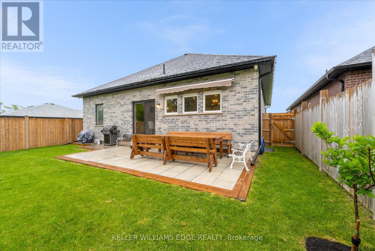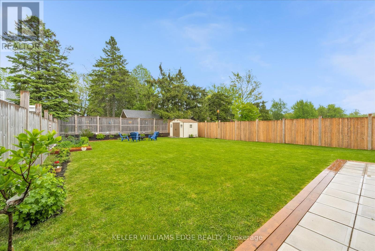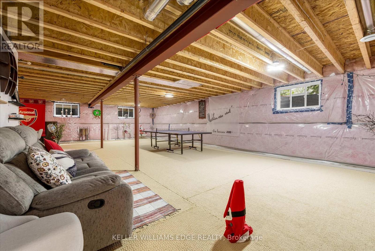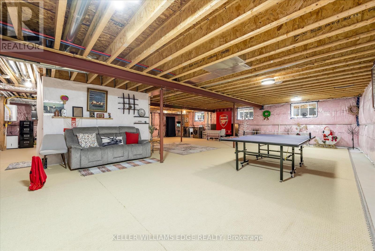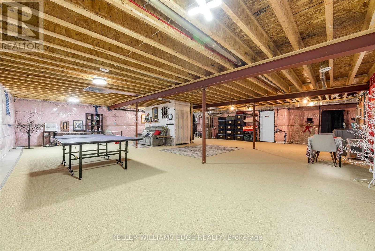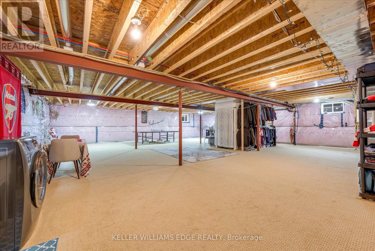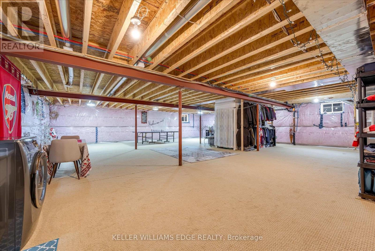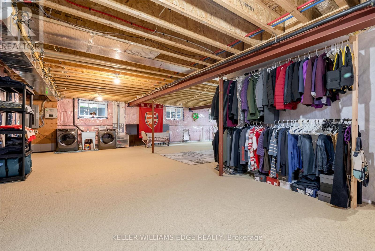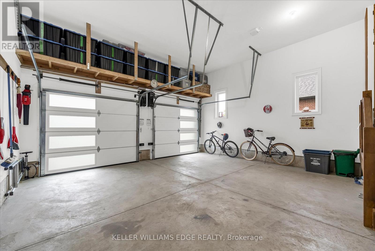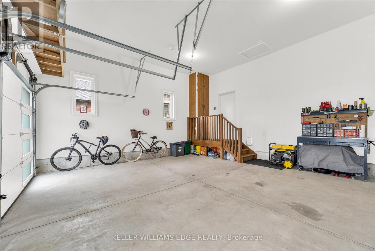156 Hetram Court Fort Erie, Ontario L0S 1B0
$799,900
From morning walks along the beach to boutique shopping and dining in downtown Ridgeway, this custom bungalow offers the perfect balance of comfort, style, and a vibrant lifestyle in one of Niagara's most sought-after communities.With nearly 1,700 sq ft of main floor living on an oversized 49 ft x 159 ft lot, the home exudes sophistication with soaring 10-ft ceilings, pot lighting throughout, engineered hardwood floors, and striking wood-slat feature walls accented by ambient raindrop lighting.At the heart of the home, the kitchen blends beauty and function with two-tone cabinetry, crown molding, a quartz waterfall island, sleek black stainless steel appliances, and ample storage, a space equally ideal for entertaining or everyday living.The primary suite features double closets and a stylish 4-piece ensuite with a double-sink vanity, while a second 3-piece bathroom offers modern convenience with built-in Bluetooth audio.Step outside to your private, fully fenced backyard, beautifully landscaped and complete with a covered awning, perfect for relaxing afternoons or hosting summer gatherings. Additional highlights include a double-car garage with built-in storage, direct shaft garage doors, and Bluetooth entry, along with an air purifier and portable tri-fuel generator for peace of mind. The full unfinished basement adds an additional 1,571 sq ft of potential living space, roughed-in for plumbing and ready for your vision.Just minutes from Crystal Beach, Bay Beach Club, Buffalo Canoe Club, Point Abino Conservation Area, and the charming shops and restaurants of Crystal Beach and historic downtown Ridgeway, this home combines exceptional design with an unbeatable location.For those seeking a serene retreat without giving up elegance, comfort, or convenience, this property presents a rare opportunity to enjoy the very best of Niagara. (id:61852)
Property Details
| MLS® Number | X12428807 |
| Property Type | Single Family |
| Community Name | 337 - Crystal Beach |
| AmenitiesNearBy | Beach, Marina, Park |
| Features | Cul-de-sac, Carpet Free, Sump Pump |
| ParkingSpaceTotal | 6 |
| Structure | Shed |
Building
| BathroomTotal | 2 |
| BedroomsAboveGround | 2 |
| BedroomsTotal | 2 |
| Age | 0 To 5 Years |
| Appliances | Garage Door Opener Remote(s), Water Heater - Tankless, Dishwasher, Dryer, Garage Door Opener, Hood Fan, Alarm System, Stove, Washer, Window Coverings, Refrigerator |
| ArchitecturalStyle | Bungalow |
| BasementDevelopment | Unfinished |
| BasementType | Full (unfinished) |
| ConstructionStyleAttachment | Detached |
| CoolingType | Central Air Conditioning |
| ExteriorFinish | Brick, Stone |
| FireProtection | Security System, Smoke Detectors |
| FoundationType | Poured Concrete |
| HeatingFuel | Natural Gas |
| HeatingType | Forced Air |
| StoriesTotal | 1 |
| SizeInterior | 1500 - 2000 Sqft |
| Type | House |
| UtilityWater | Municipal Water |
Parking
| Attached Garage | |
| Garage |
Land
| Acreage | No |
| FenceType | Fenced Yard |
| LandAmenities | Beach, Marina, Park |
| Sewer | Sanitary Sewer |
| SizeDepth | 159 Ft |
| SizeFrontage | 49 Ft ,3 In |
| SizeIrregular | 49.3 X 159 Ft |
| SizeTotalText | 49.3 X 159 Ft|under 1/2 Acre |
| SurfaceWater | Lake/pond |
| ZoningDescription | R2 |
Rooms
| Level | Type | Length | Width | Dimensions |
|---|---|---|---|---|
| Main Level | Living Room | 5.97 m | 7.19 m | 5.97 m x 7.19 m |
| Main Level | Dining Room | 6.22 m | 7.19 m | 6.22 m x 7.19 m |
| Main Level | Kitchen | 6.22 m | 7.19 m | 6.22 m x 7.19 m |
| Main Level | Primary Bedroom | 4.38 m | 4.47 m | 4.38 m x 4.47 m |
| Main Level | Bathroom | 1.49 m | 3.43 m | 1.49 m x 3.43 m |
| Main Level | Bedroom 2 | 3.2 m | 4.33 m | 3.2 m x 4.33 m |
| Main Level | Bathroom | 1.49 m | 3.19 m | 1.49 m x 3.19 m |
Interested?
Contact us for more information
Nicole Burns
Salesperson
3185 Harvester Rd Unit 1a
Burlington, Ontario L7N 3N8
