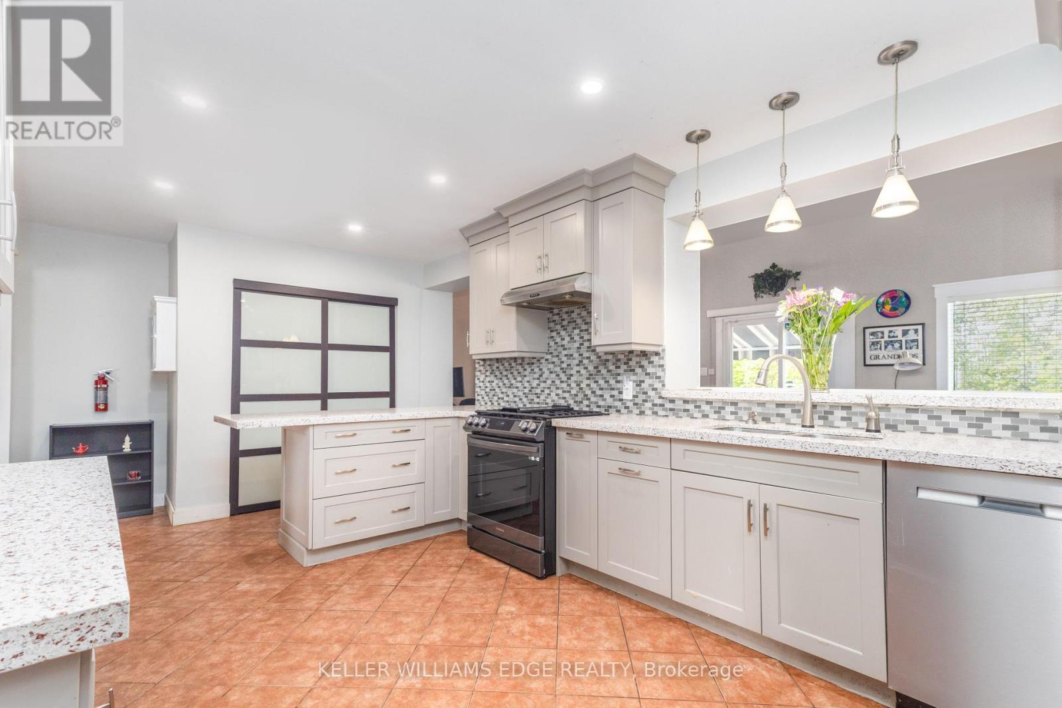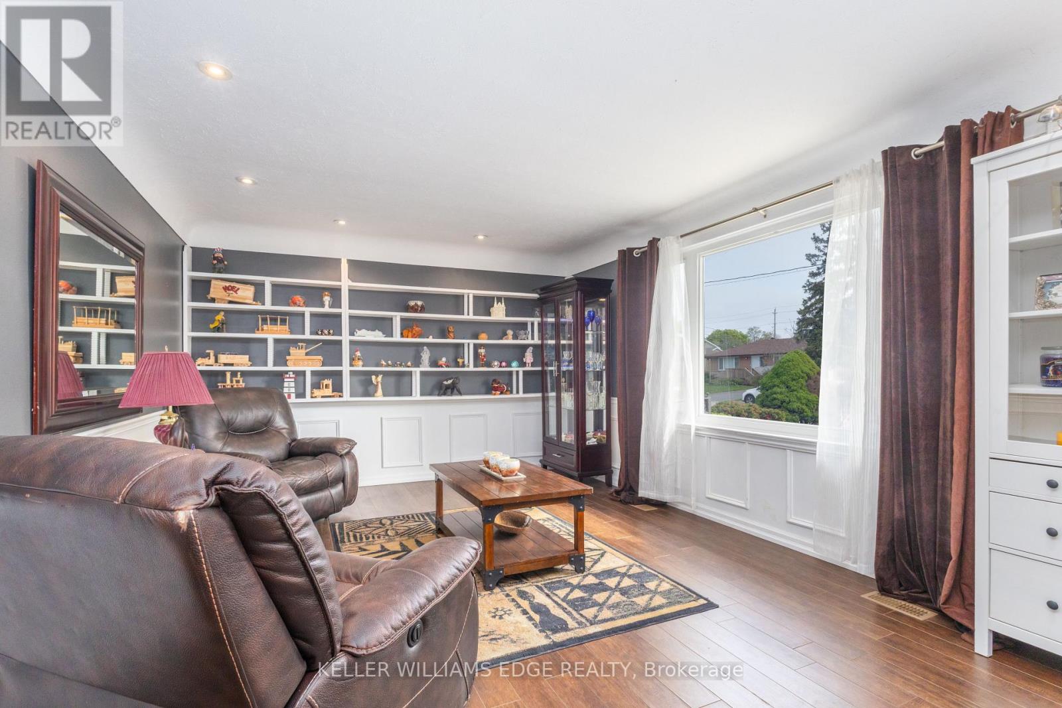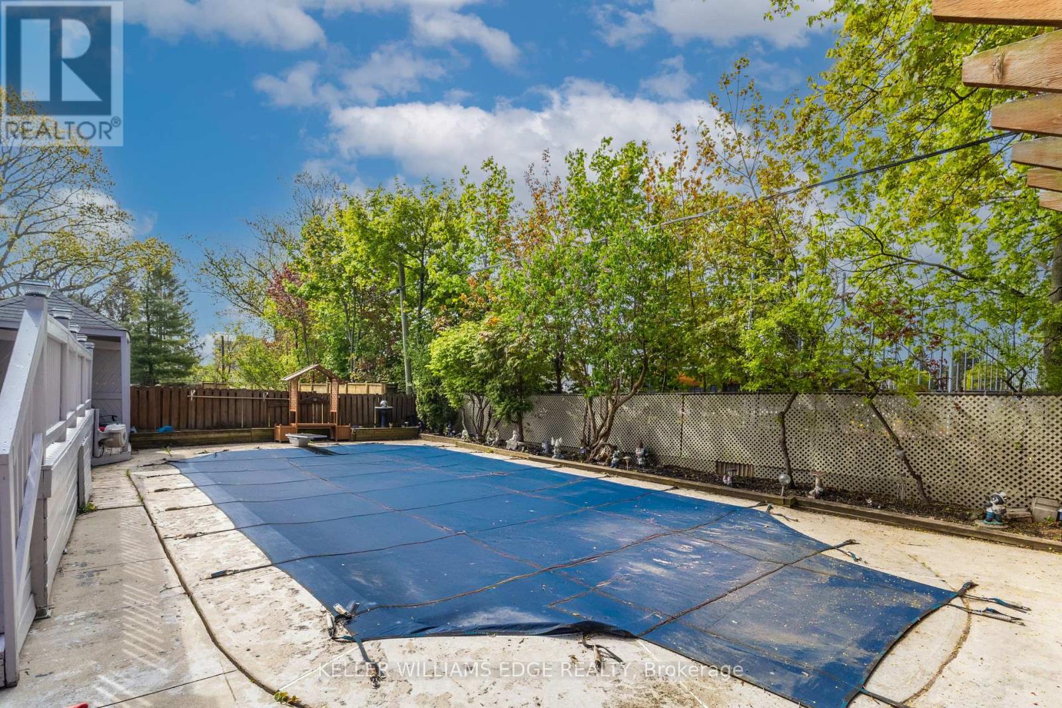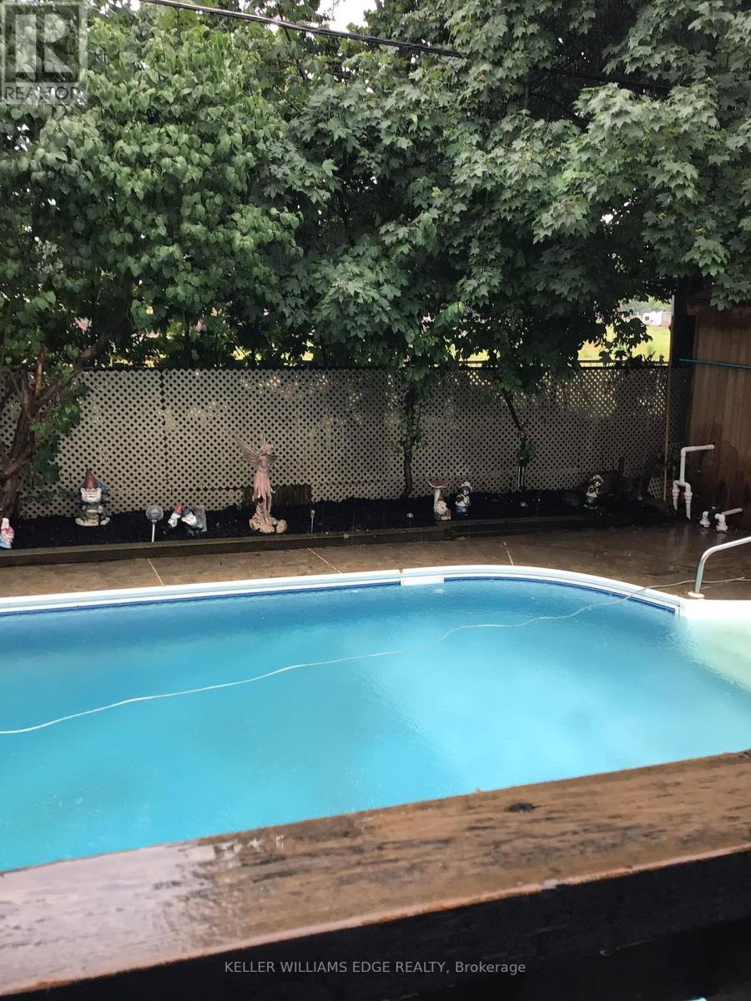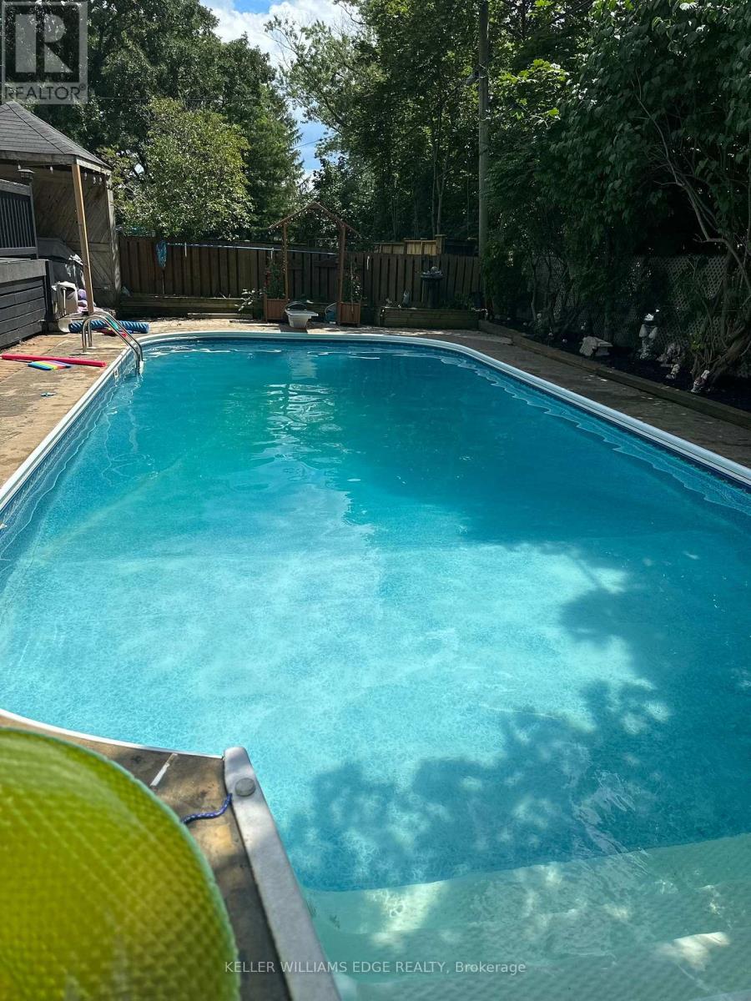156 Hammersmith Court Burlington, Ontario L7L 4N5
$1,229,000
Welcome to Your Dream Home in Elizabeth Gardens !! Step into this beautifully updated and spacious Bungalow in the highly sought-after Elizabeth Gardens neighborhood of South Burlington, offering over 2,400 sq ft of finished living space. The main level features: 2 generous Bedrooms, Separate Living and Family Room, with a cozy Fireplace, a fully accessible modern Bathroom, a stunning oversized kitchen with quartz countertops, newer appliances, a stylish backsplash, and ample cabinet storage. Looking for more room? Head down to the fully finished Lower Level with its own private Entrance. Recently completed in 2025, it boasts: High ceilings, a spacious bedroom with tons of closet space, a sleek 3-piece bathroom, a brand new fireplace, in-suite laundry for added convenience. This House backs on to the Skyway Community Centre, scheduled to open in Fall of this year and is just minutes from the Lakeshore, Shopping, Tim Hortons, Food Basics, and more, the location couldnt be better. Your backyard oasis includes: a sparkling Pool with Diving Board, a retractable Awning, a charming Pergola, Four Sheds for all your storage needs. Additional highlights: Parking for 4 vehicles, Wheelchair Ramp (installed in 2022), all kitchen Appliances replaced within the last 23 years, Main floor Washer & Dryer (2024) + Lower Level Washer & Dryer (2022), Kitchen and main Bathroom remodel (2022), New furnace (2024)Dont miss your chance to own this updated, move-in ready home in a family-friendly neighborhood!Can be easily converted in to 2 Units, as comes with a Separate Entrance and 2 sets of Washer and Dryer. (id:61852)
Property Details
| MLS® Number | W12182527 |
| Property Type | Single Family |
| Community Name | Appleby |
| AmenitiesNearBy | Park, Schools |
| CommunityFeatures | Community Centre |
| Features | Carpet Free |
| ParkingSpaceTotal | 4 |
| PoolType | Inground Pool |
| Structure | Shed |
Building
| BathroomTotal | 2 |
| BedroomsAboveGround | 2 |
| BedroomsTotal | 2 |
| Age | 51 To 99 Years |
| Amenities | Fireplace(s) |
| Appliances | Dryer, Stove, Two Washers, Refrigerator |
| ArchitecturalStyle | Bungalow |
| BasementDevelopment | Finished |
| BasementFeatures | Separate Entrance |
| BasementType | N/a (finished) |
| ConstructionStyleAttachment | Detached |
| CoolingType | Central Air Conditioning |
| ExteriorFinish | Brick |
| FireplacePresent | Yes |
| FireplaceTotal | 2 |
| FoundationType | Block |
| HeatingFuel | Natural Gas |
| HeatingType | Forced Air |
| StoriesTotal | 1 |
| SizeInterior | 1100 - 1500 Sqft |
| Type | House |
| UtilityWater | Municipal Water |
Parking
| No Garage |
Land
| Acreage | No |
| LandAmenities | Park, Schools |
| Sewer | Sanitary Sewer |
| SizeDepth | 104 Ft |
| SizeFrontage | 60 Ft |
| SizeIrregular | 60 X 104 Ft |
| SizeTotalText | 60 X 104 Ft |
| ZoningDescription | P,r2.3 |
Rooms
| Level | Type | Length | Width | Dimensions |
|---|---|---|---|---|
| Lower Level | Laundry Room | 3.33 m | 2.34 m | 3.33 m x 2.34 m |
| Lower Level | Bedroom | 6.93 m | 3.38 m | 6.93 m x 3.38 m |
| Lower Level | Recreational, Games Room | 9.93 m | 6.88 m | 9.93 m x 6.88 m |
| Lower Level | Bathroom | 2.77 m | 1.35 m | 2.77 m x 1.35 m |
| Main Level | Living Room | 5.49 m | 3.48 m | 5.49 m x 3.48 m |
| Main Level | Kitchen | 6.68 m | 3.33 m | 6.68 m x 3.33 m |
| Main Level | Dining Room | 3.38 m | 3.2 m | 3.38 m x 3.2 m |
| Main Level | Family Room | 5.13 m | 3.38 m | 5.13 m x 3.38 m |
| Main Level | Primary Bedroom | 5.61 m | 3.33 m | 5.61 m x 3.33 m |
| Main Level | Bedroom 2 | 3.53 m | 2.74 m | 3.53 m x 2.74 m |
| Main Level | Bathroom | 3.38 m | 2.21 m | 3.38 m x 2.21 m |
https://www.realtor.ca/real-estate/28387042/156-hammersmith-court-burlington-appleby-appleby
Interested?
Contact us for more information
Harry Mand
Salesperson
3185 Harvester Rd Unit 1a
Burlington, Ontario L7N 3N8







