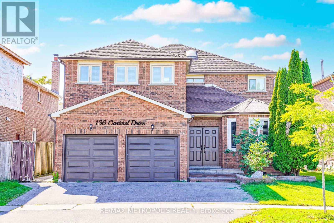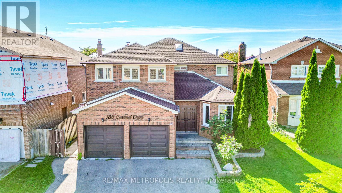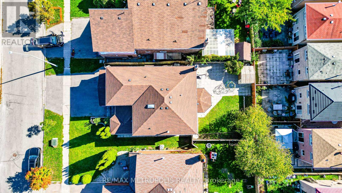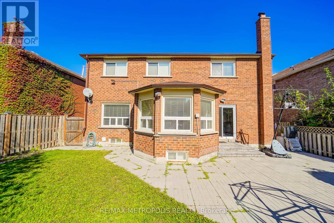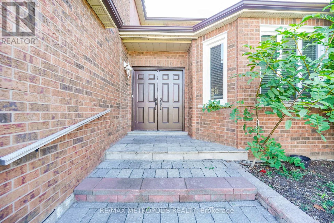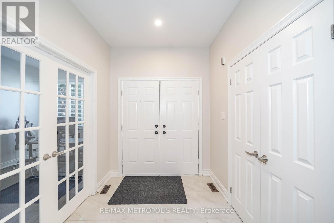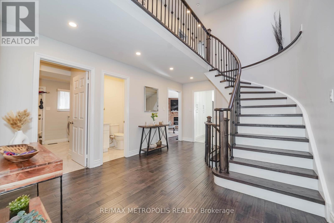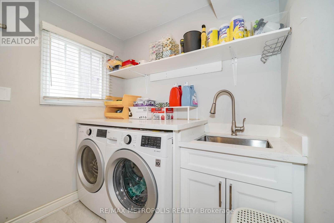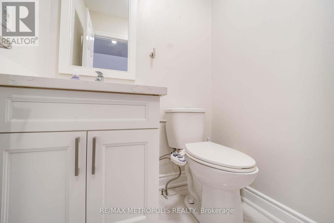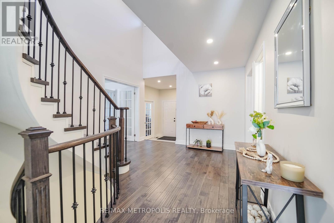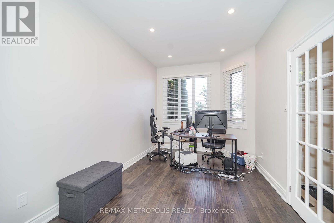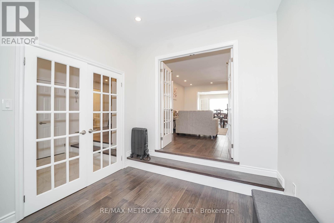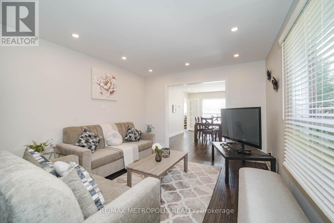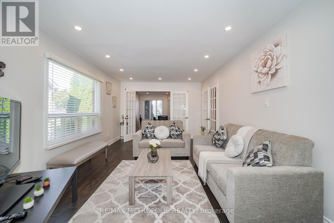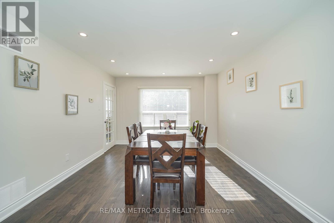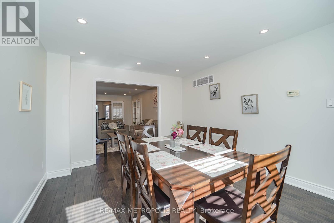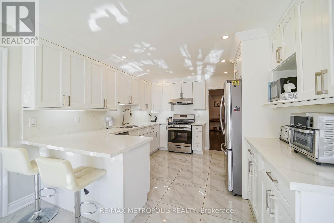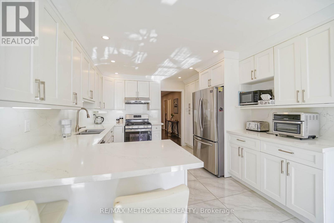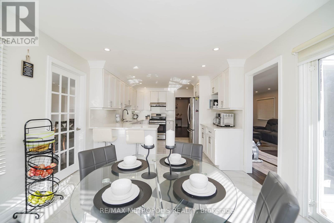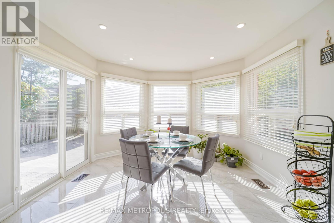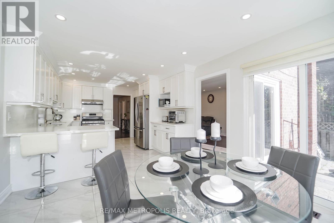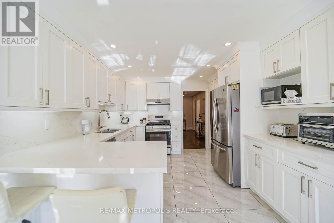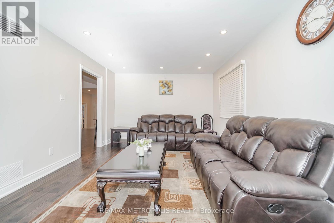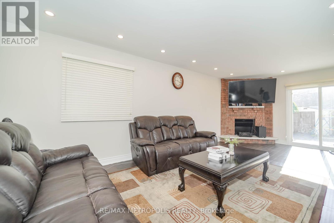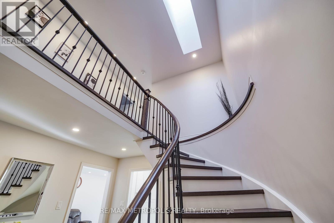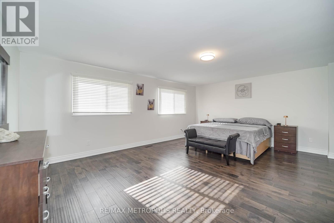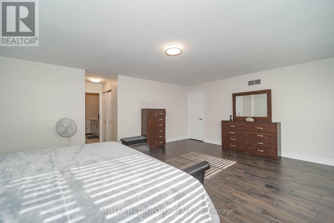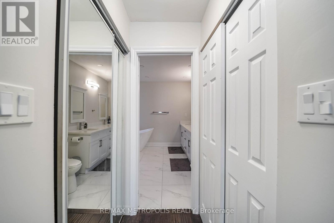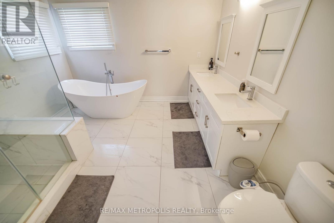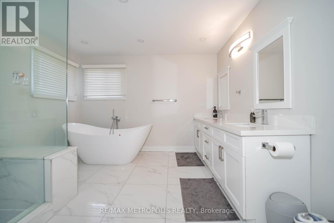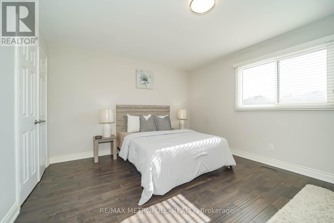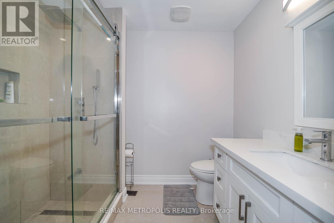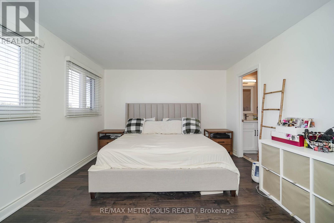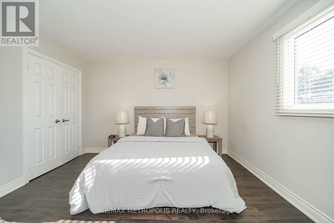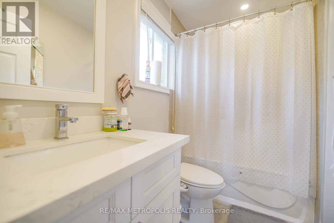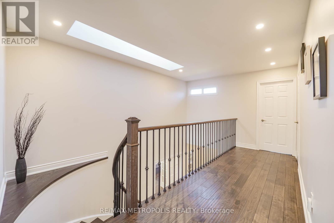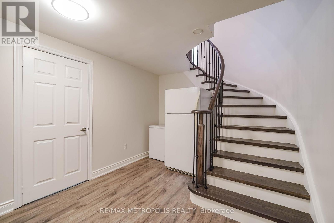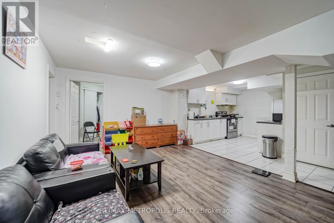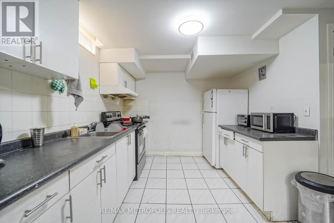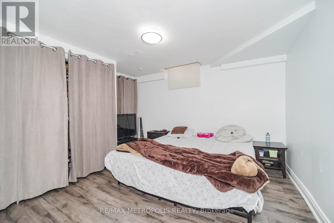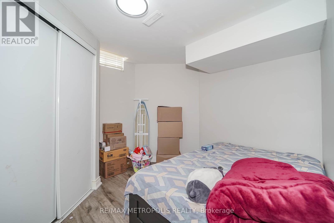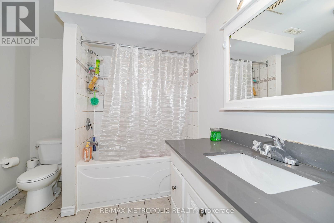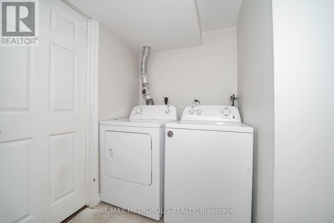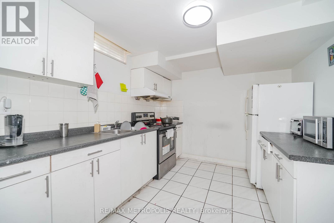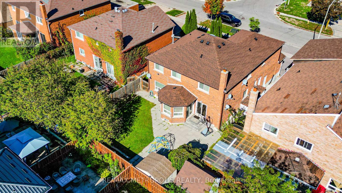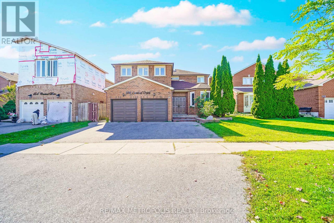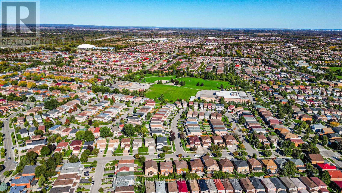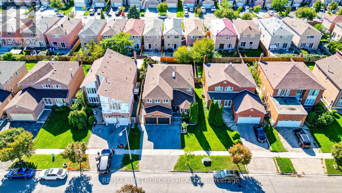156 Cartmel Drive Markham, Ontario L3S 1W3
6 Bedroom
5 Bathroom
3000 - 3500 sqft
Fireplace
Central Air Conditioning
Forced Air
$1,799,999
Welcome to the Home Over 3100 Sf Plus Finished Basement, Newly Painted Main & Second Floor, Roof 2021, Furnace 2020, 5" Premium Hardwood Floor Thru-Out. Gourmet Kitchen Features Stainless Steel Appliances, Quartz Counter Tops & Backsplash, Premium Porcelain Tiles, Lots Of Pot Lights! 2 Master Bedrooms (One with 6 Pc. Master Ensuite W/Standalone Tub, Second with 4 Piece Ensuite), All Baths W/Quartz Counter Tops. Finished Basement W/Separate Entrance, Full Kitchen, Laminate Floor Thru-Out, 4 Pc. Bath & 2nd Laundry in basement. (id:61852)
Open House
This property has open houses!
October
9
Thursday
Starts at:
6:00 pm
Ends at:8:00 pm
Property Details
| MLS® Number | N12442906 |
| Property Type | Single Family |
| Community Name | Milliken Mills East |
| EquipmentType | Water Heater |
| ParkingSpaceTotal | 5 |
| RentalEquipmentType | Water Heater |
Building
| BathroomTotal | 5 |
| BedroomsAboveGround | 4 |
| BedroomsBelowGround | 2 |
| BedroomsTotal | 6 |
| Age | 31 To 50 Years |
| Appliances | Central Vacuum, Dishwasher, Dryer, Hood Fan, Stove, Two Washers, Refrigerator |
| BasementDevelopment | Finished |
| BasementFeatures | Separate Entrance |
| BasementType | N/a (finished) |
| ConstructionStyleAttachment | Detached |
| CoolingType | Central Air Conditioning |
| ExteriorFinish | Brick |
| FireplacePresent | Yes |
| FlooringType | Hardwood, Laminate, Porcelain Tile |
| FoundationType | Concrete |
| HalfBathTotal | 1 |
| HeatingFuel | Natural Gas |
| HeatingType | Forced Air |
| StoriesTotal | 2 |
| SizeInterior | 3000 - 3500 Sqft |
| Type | House |
| UtilityWater | Municipal Water |
Parking
| Attached Garage | |
| Garage |
Land
| Acreage | No |
| FenceType | Fenced Yard |
| Sewer | Sanitary Sewer |
| SizeDepth | 114 Ft ,9 In |
| SizeFrontage | 49 Ft ,2 In |
| SizeIrregular | 49.2 X 114.8 Ft |
| SizeTotalText | 49.2 X 114.8 Ft |
Rooms
| Level | Type | Length | Width | Dimensions |
|---|---|---|---|---|
| Second Level | Primary Bedroom | 6.09 m | 4.96 m | 6.09 m x 4.96 m |
| Second Level | Bedroom 2 | 4.66 m | 3.77 m | 4.66 m x 3.77 m |
| Second Level | Bedroom 3 | 3.63 m | 3.52 m | 3.63 m x 3.52 m |
| Second Level | Bedroom 4 | 5.65 m | 3.6 m | 5.65 m x 3.6 m |
| Basement | Bedroom 2 | 2.92 m | 2.75 m | 2.92 m x 2.75 m |
| Basement | Recreational, Games Room | 4.32 m | 3.69 m | 4.32 m x 3.69 m |
| Basement | Bedroom | 3.43 m | 3.24 m | 3.43 m x 3.24 m |
| Main Level | Living Room | 5.52 m | 3.52 m | 5.52 m x 3.52 m |
| Main Level | Dining Room | 4.55 m | 3.53 m | 4.55 m x 3.53 m |
| Main Level | Kitchen | 7.84 m | 3.49 m | 7.84 m x 3.49 m |
| Main Level | Family Room | 6.88 m | 3.56 m | 6.88 m x 3.56 m |
| Main Level | Library | 4.33 m | 2.81 m | 4.33 m x 2.81 m |
Interested?
Contact us for more information
Gurpreet Singh Dhunna
Broker
RE/MAX Metropolis Realty
8321 Kennedy Rd #21-22
Markham, Ontario L3R 5N4
8321 Kennedy Rd #21-22
Markham, Ontario L3R 5N4
