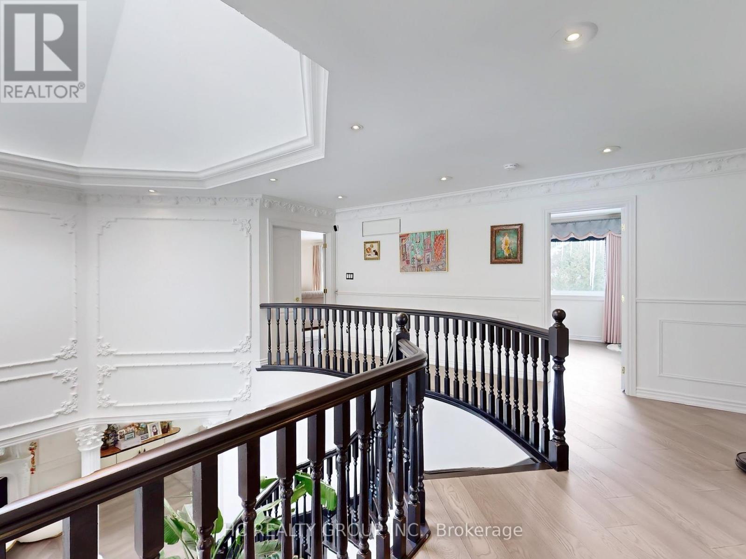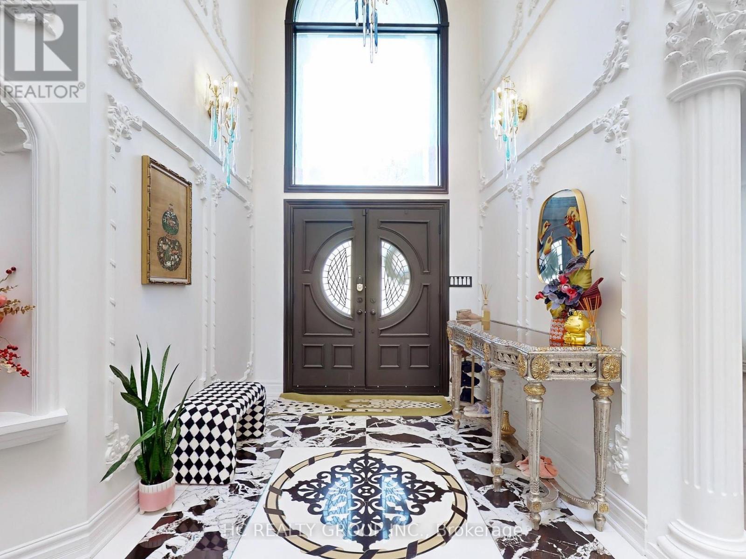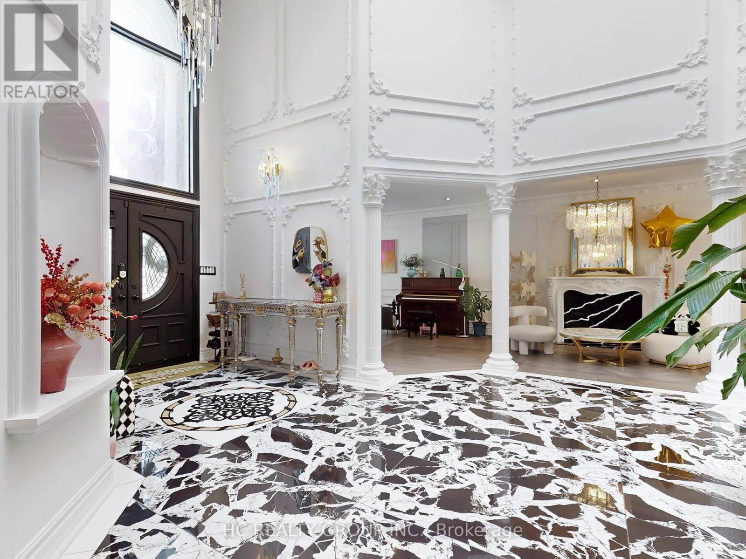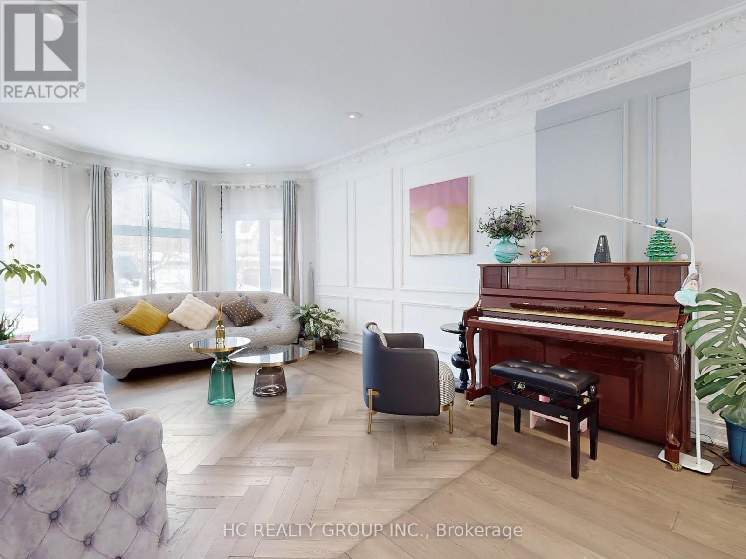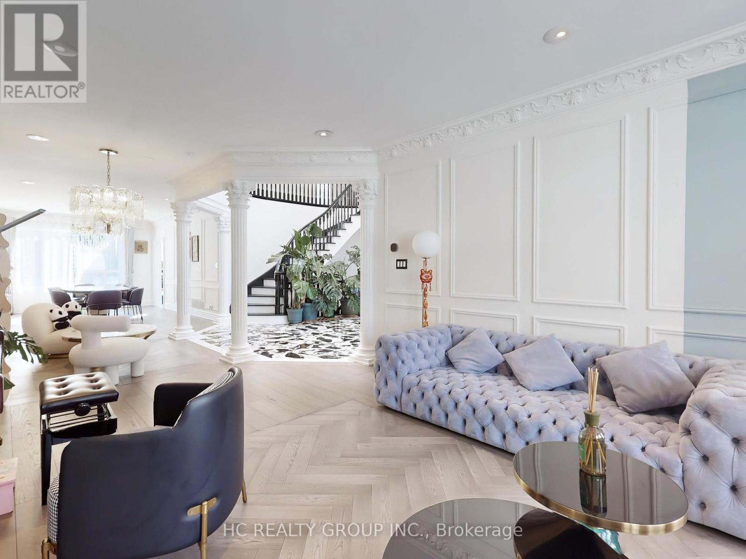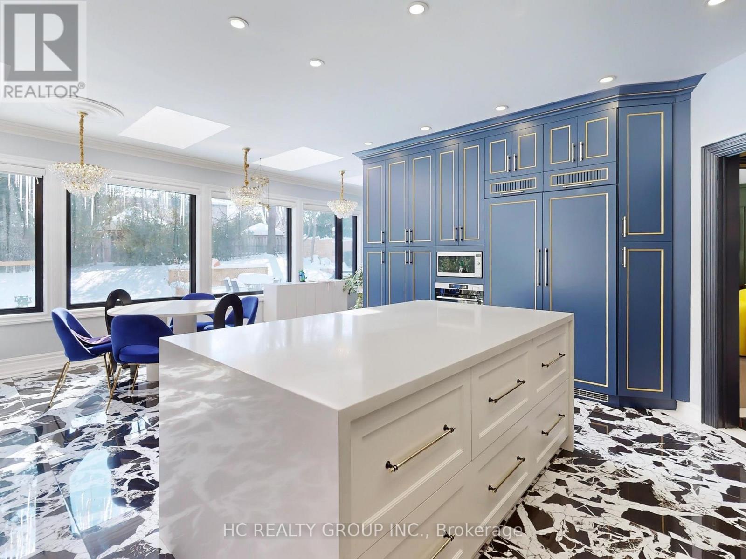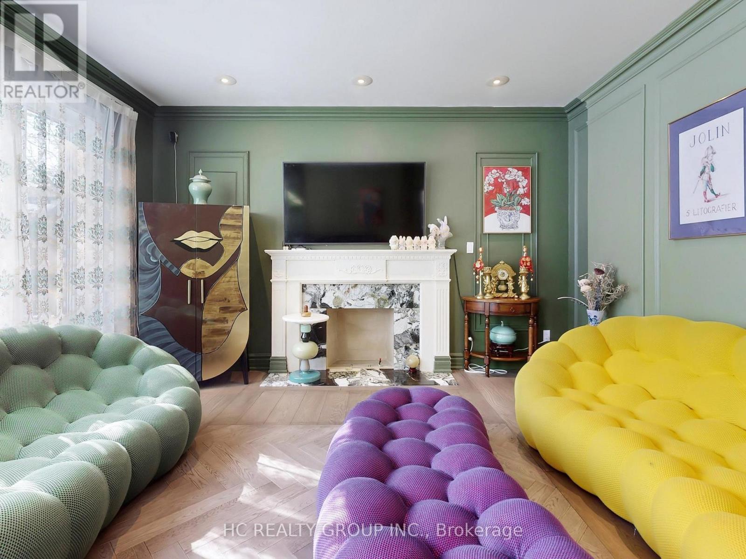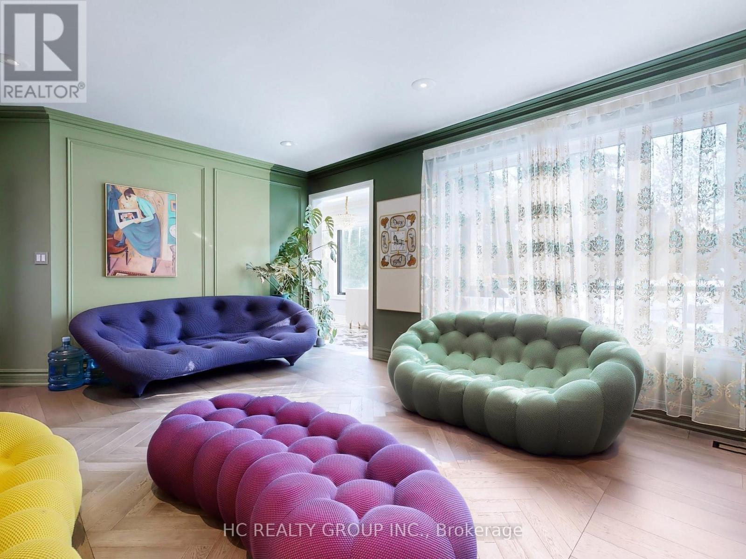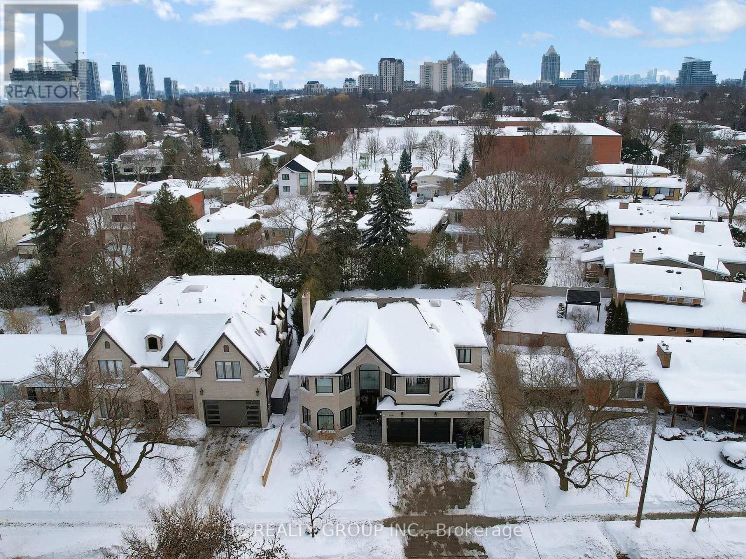156 Burbank Drive Toronto, Ontario M2K 1P1
$3,888,000
Welcome to Prestige Bayview Village. The Rarely Found 3 Garage Home With 4933 Sqf Above Grade(First & Second Floor) Sits on a 60.00X142.87 Premium Lot with 1856 Sqf Finished Walk Up Basement. Sun Filled Back to the South with Numbers of Skylights Bring Whole Day Sunlight. Gourmet Kitchen with Unique Breakfast Area Sunlight through 4 Skylights and Ultra Large Windows. 5+2 Bedrooms + 7 Washrooms. Nanny Room, Dry Sauna, Great School Zone: Elkhorn Public School, Bayview Middle School & Earl Haig Secondary School. Steps to Famous E Don River Trail, Close to Bayview Village Shopping Centre, Cafes, Restaurants, Banks, and Minutes to Subway & Highways. (id:61852)
Open House
This property has open houses!
2:00 pm
Ends at:4:00 pm
2:00 pm
Ends at:4:00 pm
Property Details
| MLS® Number | C11984751 |
| Property Type | Single Family |
| Neigbourhood | Bayview Village |
| Community Name | Bayview Village |
| AmenitiesNearBy | Hospital, Park, Public Transit, Schools |
| Features | Conservation/green Belt, Carpet Free, Sauna |
| ParkingSpaceTotal | 6 |
Building
| BathroomTotal | 7 |
| BedroomsAboveGround | 5 |
| BedroomsBelowGround | 2 |
| BedroomsTotal | 7 |
| Appliances | Oven - Built-in, Central Vacuum, Blinds, Dishwasher, Dryer, Oven, Stove, Washer, Water Treatment, Window Coverings, Refrigerator |
| BasementDevelopment | Finished |
| BasementFeatures | Walk Out |
| BasementType | N/a (finished) |
| ConstructionStyleAttachment | Detached |
| CoolingType | Central Air Conditioning |
| ExteriorFinish | Brick, Stone |
| FireProtection | Alarm System, Monitored Alarm, Security System |
| FireplacePresent | Yes |
| FlooringType | Hardwood |
| HalfBathTotal | 2 |
| HeatingFuel | Natural Gas |
| HeatingType | Forced Air |
| StoriesTotal | 2 |
| SizeInterior | 3500 - 5000 Sqft |
| Type | House |
| UtilityWater | Municipal Water |
Parking
| Garage |
Land
| Acreage | No |
| LandAmenities | Hospital, Park, Public Transit, Schools |
| Sewer | Sanitary Sewer |
| SizeDepth | 142 Ft ,10 In |
| SizeFrontage | 60 Ft |
| SizeIrregular | 60 X 142.9 Ft |
| SizeTotalText | 60 X 142.9 Ft |
Rooms
| Level | Type | Length | Width | Dimensions |
|---|---|---|---|---|
| Second Level | Bedroom 4 | 4.52 m | 5.4 m | 4.52 m x 5.4 m |
| Second Level | Bedroom 5 | 3.3 m | 4.5 m | 3.3 m x 4.5 m |
| Second Level | Primary Bedroom | 15 m | 4.4 m | 15 m x 4.4 m |
| Second Level | Bedroom 2 | 5.75 m | 5.02 m | 5.75 m x 5.02 m |
| Second Level | Bedroom 3 | 3.85 m | 4.9 m | 3.85 m x 4.9 m |
| Basement | Recreational, Games Room | 12.9 m | 7.5 m | 12.9 m x 7.5 m |
| Main Level | Foyer | 7.78 m | 7 m | 7.78 m x 7 m |
| Main Level | Living Room | 9.48 m | 4.08 m | 9.48 m x 4.08 m |
| Main Level | Family Room | 4.4 m | 5.7 m | 4.4 m x 5.7 m |
| Main Level | Library | 4.88 m | 2.54 m | 4.88 m x 2.54 m |
| Main Level | Kitchen | 6.66 m | 5.55 m | 6.66 m x 5.55 m |
| Main Level | Dining Room | 5.52 m | 4.08 m | 5.52 m x 4.08 m |
Interested?
Contact us for more information
Derek Li
Broker
9206 Leslie St 2nd Flr
Richmond Hill, Ontario L4B 2N8
