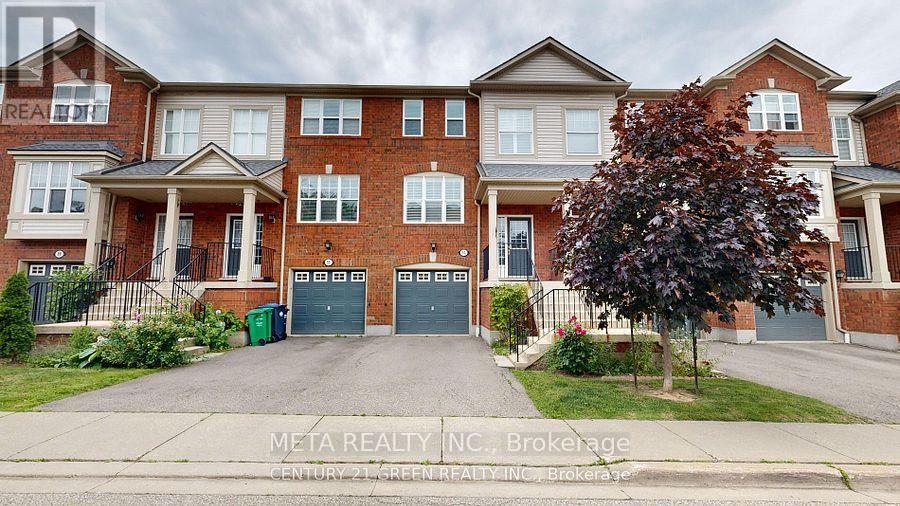156 - 5980 Whitehorn Avenue N Mississauga, Ontario L5V 2Y2
$859,888Maintenance, Insurance, Common Area Maintenance, Parking
$269.44 Monthly
Maintenance, Insurance, Common Area Maintenance, Parking
$269.44 MonthlyLocation! Location! Location! Bright & Spacious 3 Bedroom Townhouse In The Most Desired Heartland Community. Friendly Neighbourhood. Unique Layout With W/O On Lower Level To Easily Function As 4th Br, Open Concept Living & Dining. Spacious Kitchen Combined with Breakfast Area. ??Counter And Stainless Steel Appliances. Master Br W/An Ensuite, Large Windows, Oak Hardwood . Great Walk Score, Easy Access to Public Transit. Highway, Heartland Town Centre, Groceries, Schools, Parks, Restaurants, Bus. Finished Walkout Basement, Ideal For Entertainment, An Office Space, Or Easily Function As 4th Bedroom, and a Lot More Thanks For Viewing! (id:61852)
Property Details
| MLS® Number | W12340254 |
| Property Type | Single Family |
| Community Name | Creditview |
| CommunityFeatures | Pets Allowed With Restrictions |
| EquipmentType | Water Heater |
| Features | Irregular Lot Size |
| ParkingSpaceTotal | 2 |
| RentalEquipmentType | Water Heater |
Building
| BathroomTotal | 2 |
| BedroomsAboveGround | 3 |
| BedroomsTotal | 3 |
| Age | 16 To 30 Years |
| Appliances | Water Meter, All, Dishwasher, Dryer, Furniture, Garage Door Opener, Stove, Washer, Window Coverings, Refrigerator |
| BasementDevelopment | Finished |
| BasementFeatures | Walk Out |
| BasementType | N/a (finished) |
| CoolingType | Central Air Conditioning |
| ExteriorFinish | Aluminum Siding, Brick |
| FlooringType | Laminate, Ceramic, Carpeted |
| HalfBathTotal | 1 |
| HeatingFuel | Natural Gas |
| HeatingType | Forced Air |
| StoriesTotal | 3 |
| SizeInterior | 1600 - 1799 Sqft |
| Type | Row / Townhouse |
Parking
| Garage |
Land
| Acreage | No |
Rooms
| Level | Type | Length | Width | Dimensions |
|---|---|---|---|---|
| Second Level | Primary Bedroom | 3.998 m | 6.08 m | 3.998 m x 6.08 m |
| Second Level | Bedroom 2 | 3.038 m | 2.499 m | 3.038 m x 2.499 m |
| Second Level | Bedroom 3 | 2.749 m | 2.499 m | 2.749 m x 2.499 m |
| Main Level | Living Room | 5.791 m | 3.038 m | 5.791 m x 3.038 m |
| Main Level | Dining Room | 5.791 m | 3.038 m | 5.791 m x 3.038 m |
| Main Level | Kitchen | 5.699 m | 2.801 m | 5.699 m x 2.801 m |
| Ground Level | Family Room | 3.959 m | 3.038 m | 3.959 m x 3.038 m |
| Ground Level | Laundry Room | 2.54 m | 1.749 m | 2.54 m x 1.749 m |
Interested?
Contact us for more information
Estrella Leah Flores
Salesperson
8300 Woodbine Ave Unit 411
Markham, Ontario L3R 9Y7


