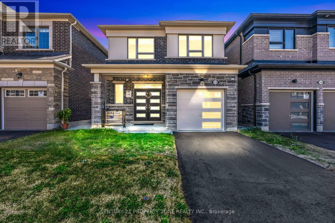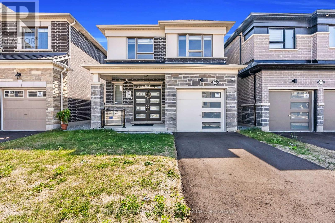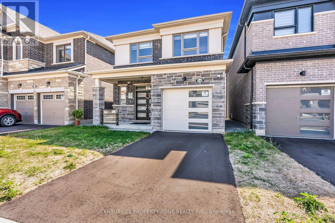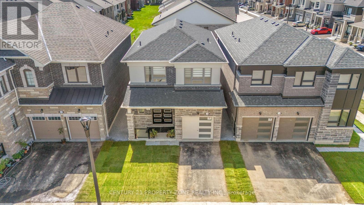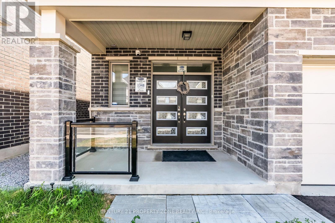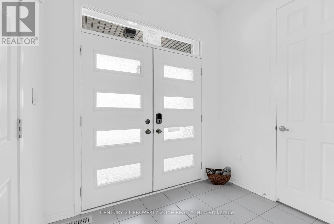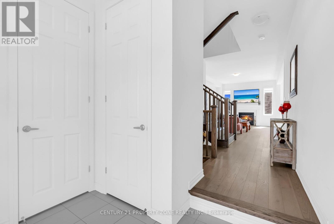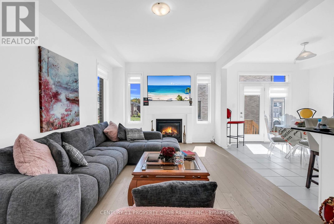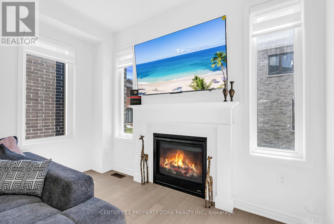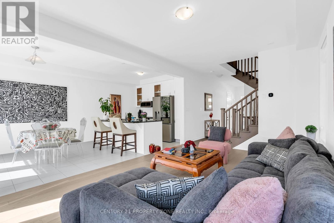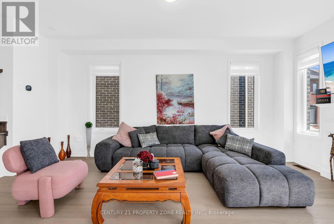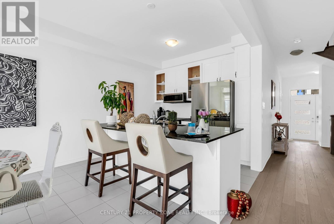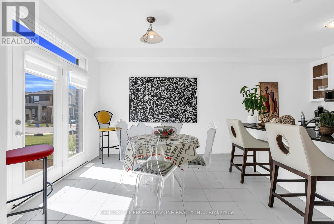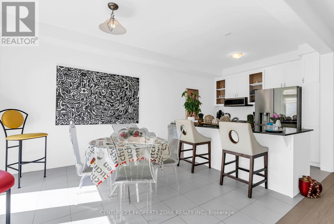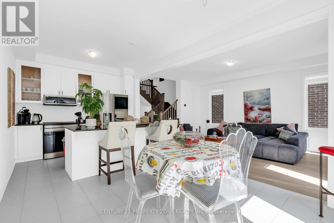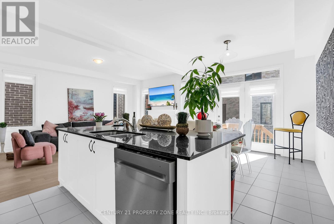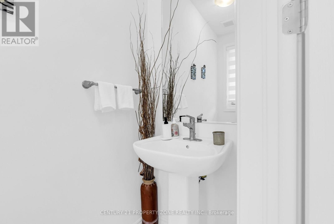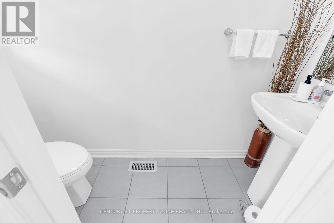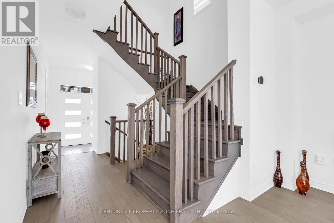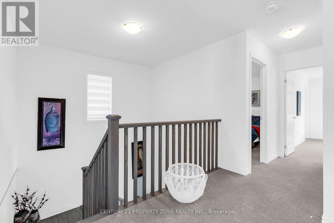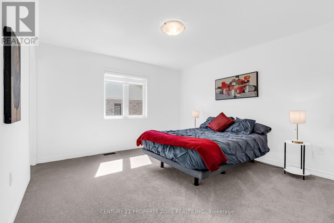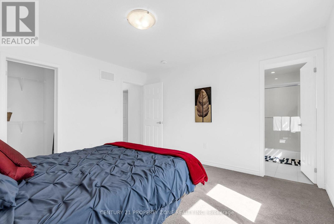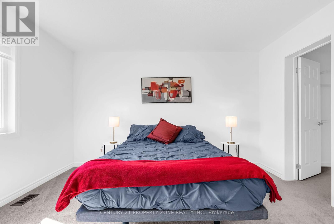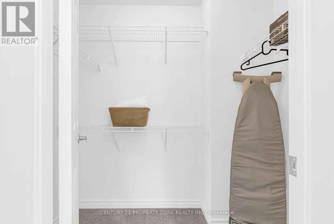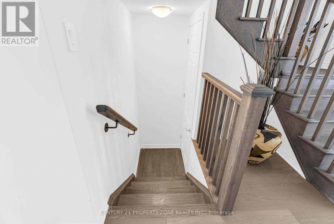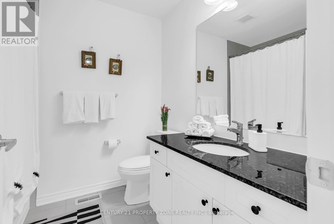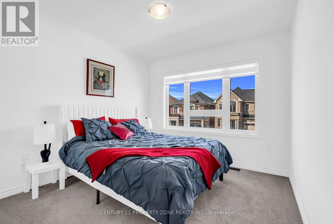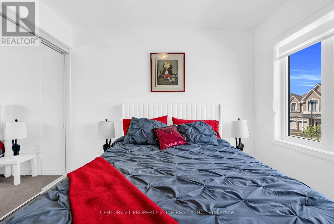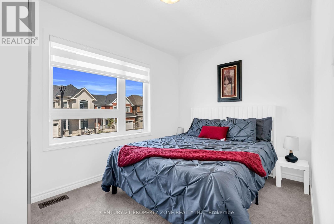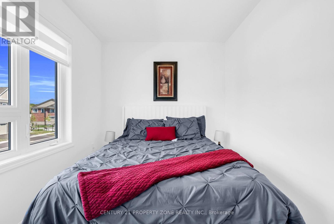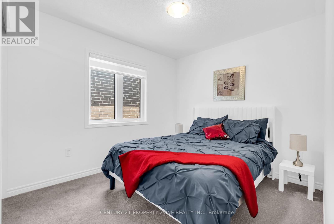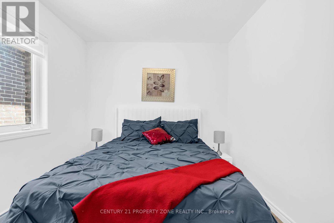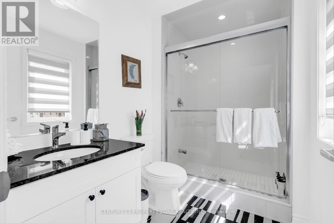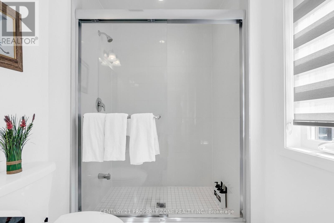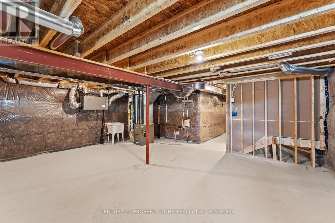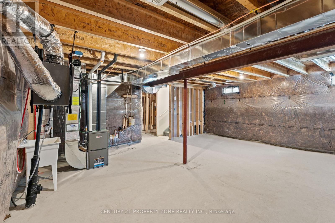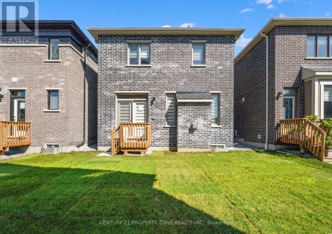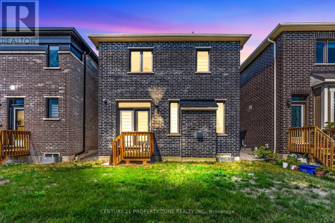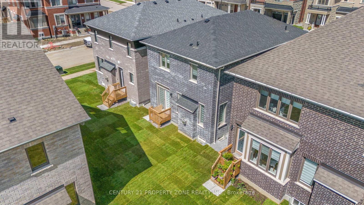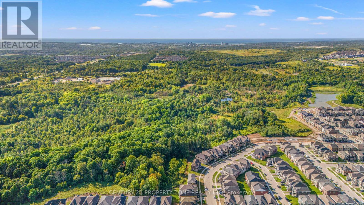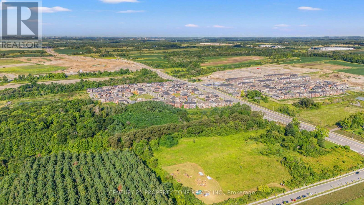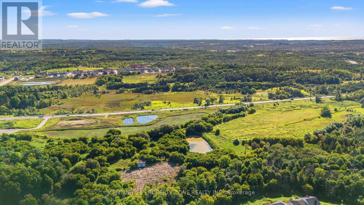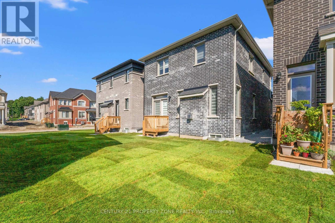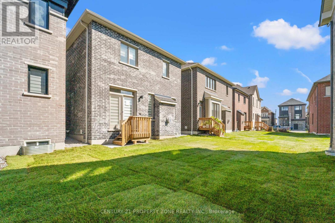1558 Scarlett Trail Pickering, Ontario L1X 0N9
$1,075,000
Welcome to 1558 Scarlett Trail A Luxurious & Family-Friendly Mattamy Home in Pickering. Stepinto this stunning build by Mattamy Homes, where modern luxury meets everyday practicality.Bright, oversized windows and soaring 9-foot ceilings create an airy, open-concept main floorperfect for both family living and entertaining. The gourmet kitchen, complete with a largebreakfast bar and stainless steel appliances, flows seamlessly into a spacious living room witha cozy fireplacean ideal space for creating memories with loved ones. Upstairs, discover fourgenerously sized bedrooms designed with comfort in mind. The primary suite features aspa-inspired ensuite and a walk-in closet, while the additional bedrooms are perfect for kids,guests, or a home office. Elegant finishes and modern flooring throughout give the home apolished, move-in-ready feel. Located just minutes from Highways 401, 407, 412, and PickeringGO Station, this home offers easy commuting while being close to parks, schools, andrecreationmaking it a perfect choice for growing families and first-time buyers alike. At 1558Scarlett Trail, youll find the rare blend of luxury, convenience, and community. Book yourprivate showing today and make this exceptional home yours. (id:61852)
Property Details
| MLS® Number | E12445456 |
| Property Type | Single Family |
| Community Name | Rural Pickering |
| AmenitiesNearBy | Park, Place Of Worship, Public Transit, Golf Nearby |
| EquipmentType | Water Heater |
| Features | Conservation/green Belt |
| ParkingSpaceTotal | 2 |
| RentalEquipmentType | Water Heater |
Building
| BathroomTotal | 3 |
| BedroomsAboveGround | 4 |
| BedroomsTotal | 4 |
| Age | 0 To 5 Years |
| Appliances | Dishwasher, Dryer, Stove, Washer, Refrigerator |
| BasementDevelopment | Unfinished |
| BasementType | Full (unfinished) |
| ConstructionStyleAttachment | Detached |
| ExteriorFinish | Brick |
| FireplacePresent | Yes |
| FlooringType | Hardwood, Tile |
| FoundationType | Concrete |
| HalfBathTotal | 1 |
| HeatingFuel | Natural Gas |
| HeatingType | Forced Air |
| StoriesTotal | 2 |
| SizeInterior | 1500 - 2000 Sqft |
| Type | House |
| UtilityWater | Municipal Water |
Parking
| Attached Garage | |
| Garage |
Land
| Acreage | No |
| LandAmenities | Park, Place Of Worship, Public Transit, Golf Nearby |
| Sewer | Sanitary Sewer |
| SizeDepth | 90 Ft |
| SizeFrontage | 30 Ft |
| SizeIrregular | 30 X 90 Ft |
| SizeTotalText | 30 X 90 Ft |
Rooms
| Level | Type | Length | Width | Dimensions |
|---|---|---|---|---|
| Second Level | Primary Bedroom | 4 m | 3.82 m | 4 m x 3.82 m |
| Second Level | Bedroom 2 | 3.81 m | 3.05 m | 3.81 m x 3.05 m |
| Second Level | Bedroom 3 | 3.83 m | 2.78 m | 3.83 m x 2.78 m |
| Second Level | Bedroom 4 | 3.6 m | 2.63 m | 3.6 m x 2.63 m |
| Main Level | Living Room | 5.73 m | 3.47 m | 5.73 m x 3.47 m |
| Main Level | Dining Room | 3.52 m | 3.1 m | 3.52 m x 3.1 m |
| Main Level | Kitchen | 3.1 m | 2.61 m | 3.1 m x 2.61 m |
https://www.realtor.ca/real-estate/28952966/1558-scarlett-trail-pickering-rural-pickering
Interested?
Contact us for more information
Smit Patel
Salesperson
8975 Mcclaughlin Rd #6
Brampton, Ontario L6Y 0Z6
Sagar Matharu
Salesperson
8975 Mcclaughlin Rd #6
Brampton, Ontario L6Y 0Z6
