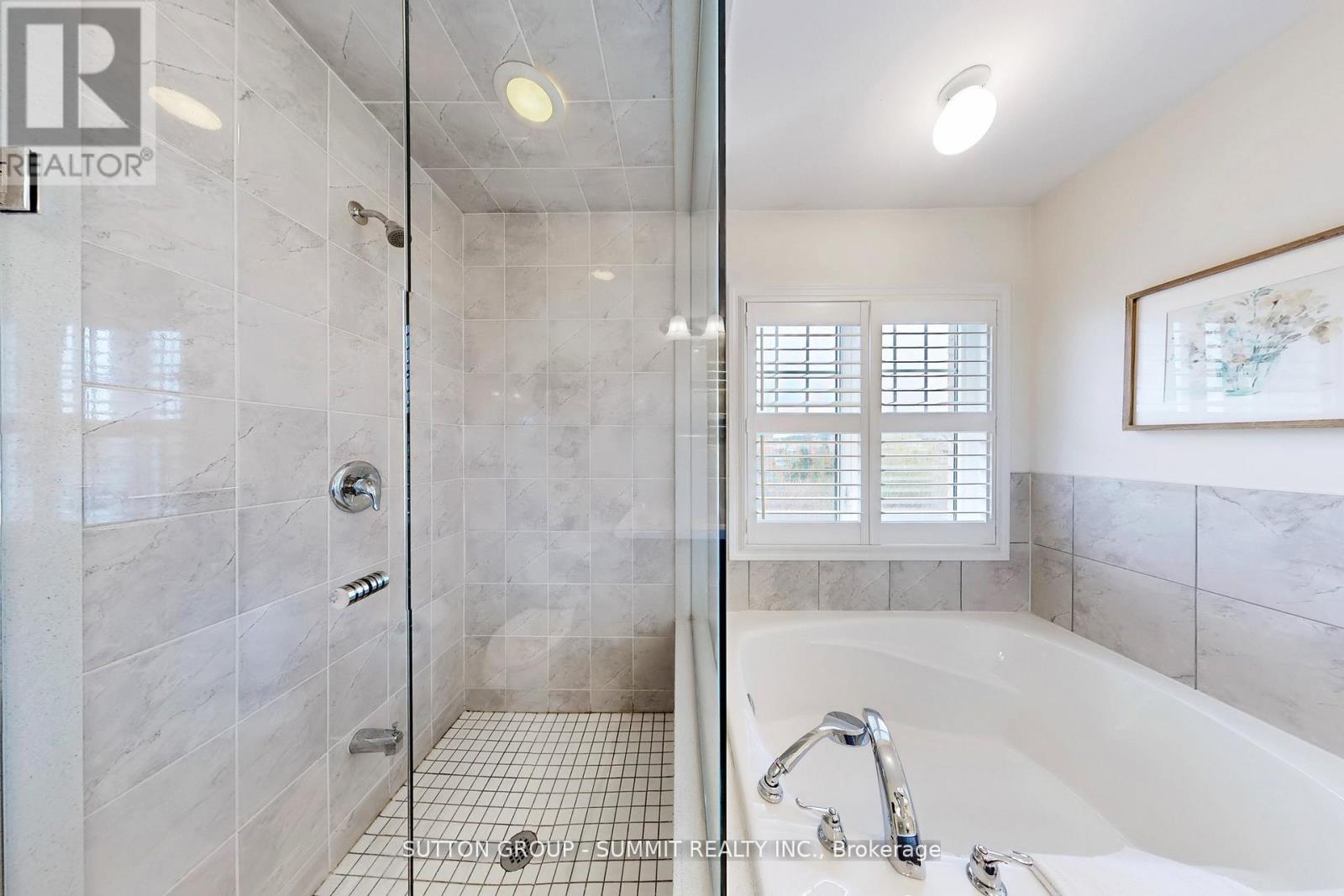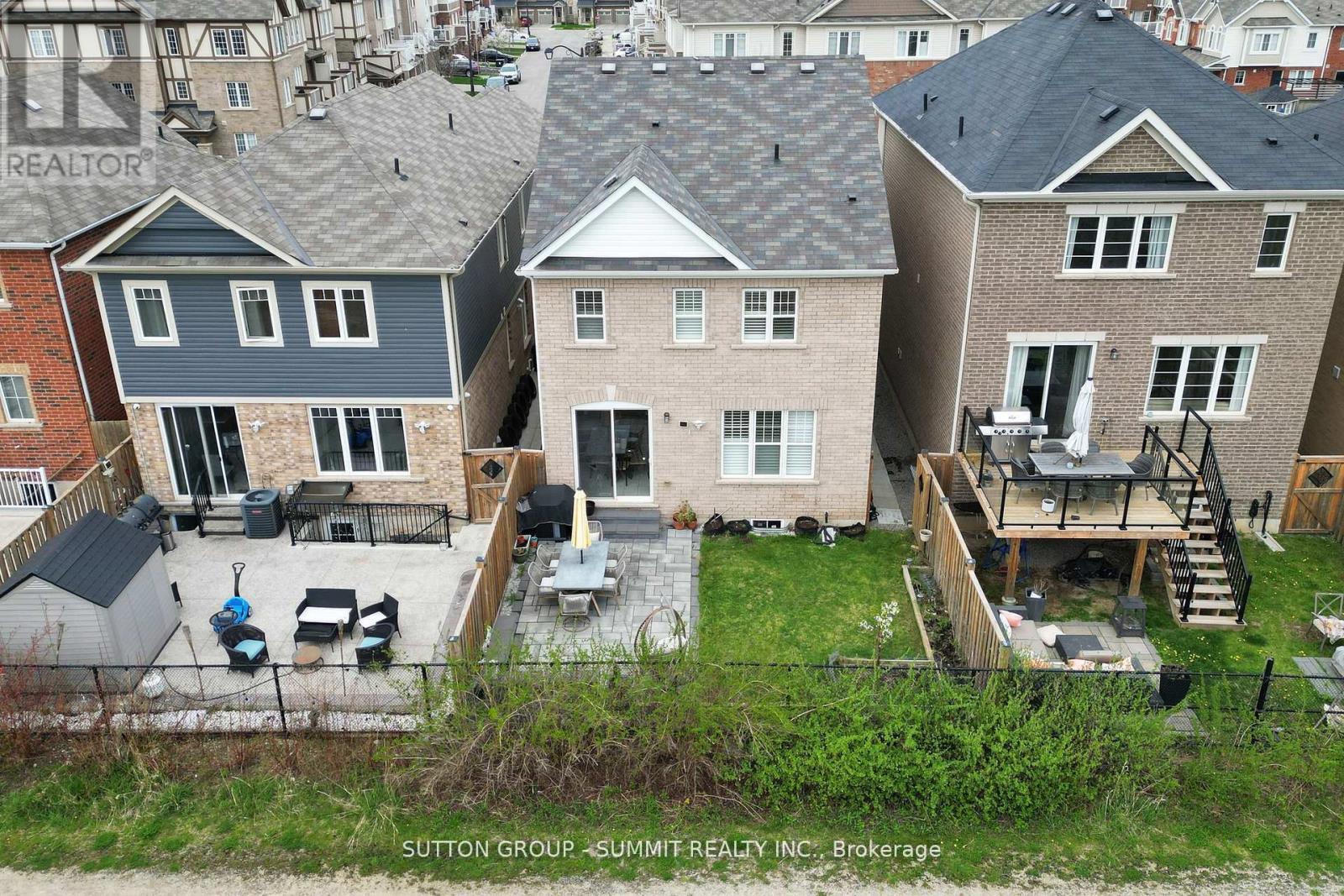1558 Clitherow Street Milton, Ontario L9E 0A1
$1,177,000
This is 1558 Clitherow St, a beautiful Mattamy Four bedroom detached house in a new Ford pocket area in Milton, with a great news: a new (LAURIE UNIVERSITY CAMPUS) is coming soon in September.The ground floor has a fantastic layout that every buyer likes, with two sitting area spots open concept and privacy together keeping the living and dining area in a private space itself. When you walk through the house you will find the open concept cozy and spacious. The family area has a fireplace and a bright window along with a functional kitchen including a Quartz counter top with an island and built-in sink, S.s gas stove along with a high end hood and plenty of cabinets. Facing a bright & spacious breakfast area with a view out to a private backyard which has a everything any buyer needs, such as landscaping, interlocking tiles, AND A RAVINE VIEW TO ENJOY THE NICE NIEW and weather in the summer great for relaxing or family gathering occasions with privacy!Upstairs offers four spacious bedrooms including a laundry room to be functional and accessible. The master bedroom has a walkout organized closet and a four-piece washroom, with two windows view There is also a second full washroom accessible to all family members and their morning routine.also it has a three pieces rough in in the basement.Easy for showing, Book it ASAP. (id:61852)
Property Details
| MLS® Number | W12160554 |
| Property Type | Single Family |
| Community Name | 1032 - FO Ford |
| AmenitiesNearBy | Hospital, Park, Schools |
| Features | Ravine, Carpet Free |
| ParkingSpaceTotal | 2 |
| Structure | Porch |
Building
| BathroomTotal | 3 |
| BedroomsAboveGround | 4 |
| BedroomsTotal | 4 |
| Amenities | Fireplace(s) |
| Appliances | Garage Door Opener Remote(s), Dishwasher, Dryer, Garage Door Opener, Hood Fan, Stove, Washer, Window Coverings, Refrigerator |
| BasementDevelopment | Unfinished |
| BasementType | N/a (unfinished) |
| ConstructionStyleAttachment | Detached |
| CoolingType | Central Air Conditioning |
| ExteriorFinish | Brick |
| FireProtection | Security System, Smoke Detectors |
| FireplacePresent | Yes |
| FireplaceTotal | 1 |
| FlooringType | Hardwood, Ceramic |
| FoundationType | Concrete, Poured Concrete |
| HalfBathTotal | 1 |
| HeatingFuel | Electric |
| HeatingType | Forced Air |
| StoriesTotal | 2 |
| SizeInterior | 2000 - 2500 Sqft |
| Type | House |
| UtilityWater | Municipal Water |
Parking
| Attached Garage | |
| Garage |
Land
| Acreage | No |
| FenceType | Fenced Yard |
| LandAmenities | Hospital, Park, Schools |
| Sewer | Sanitary Sewer |
| SizeDepth | 88 Ft ,7 In |
| SizeFrontage | 30 Ft |
| SizeIrregular | 30 X 88.6 Ft |
| SizeTotalText | 30 X 88.6 Ft |
Rooms
| Level | Type | Length | Width | Dimensions |
|---|---|---|---|---|
| Second Level | Bathroom | 2.74 m | 2.8 m | 2.74 m x 2.8 m |
| Second Level | Laundry Room | 2.5 m | 2.8 m | 2.5 m x 2.8 m |
| Second Level | Bathroom | 2.74 m | 2.7 m | 2.74 m x 2.7 m |
| Second Level | Great Room | 5.5 m | 4 m | 5.5 m x 4 m |
| Second Level | Bedroom 2 | 3.7 m | 3.5 m | 3.7 m x 3.5 m |
| Second Level | Bedroom 3 | 4.8 m | 3.26 m | 4.8 m x 3.26 m |
| Second Level | Bedroom 4 | 3.55 m | 3 m | 3.55 m x 3 m |
| Ground Level | Living Room | 3.55 m | 3.5 m | 3.55 m x 3.5 m |
| Ground Level | Foyer | 2.78 m | 1.9 m | 2.78 m x 1.9 m |
| Ground Level | Dining Room | 3.55 m | 2.92 m | 3.55 m x 2.92 m |
| Ground Level | Family Room | 5 m | 4 m | 5 m x 4 m |
| Ground Level | Kitchen | 4.4 m | 2.5 m | 4.4 m x 2.5 m |
| Ground Level | Eating Area | 2.5 m | 2.5 m | 2.5 m x 2.5 m |
| Ground Level | Bathroom | Measurements not available |
Utilities
| Sewer | Installed |
https://www.realtor.ca/real-estate/28339466/1558-clitherow-street-milton-fo-ford-1032-fo-ford
Interested?
Contact us for more information
Nada Youssef
Broker
33 Pearl Street #100
Mississauga, Ontario L5M 1X1















































