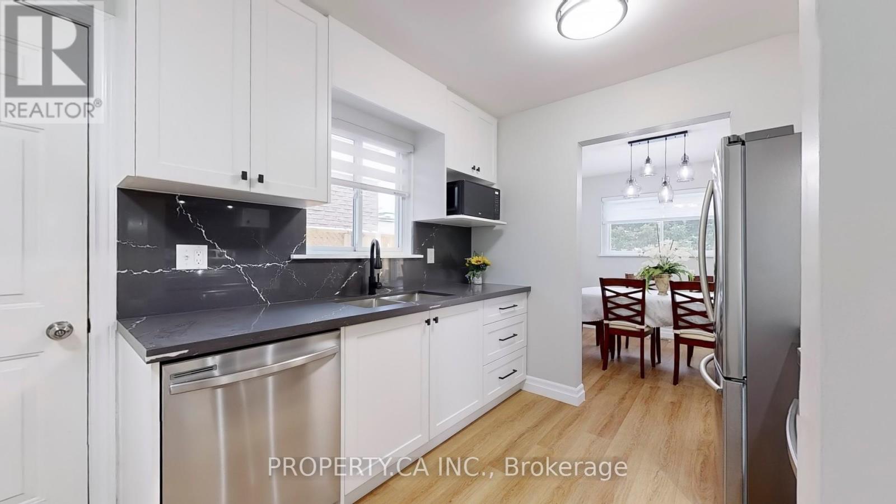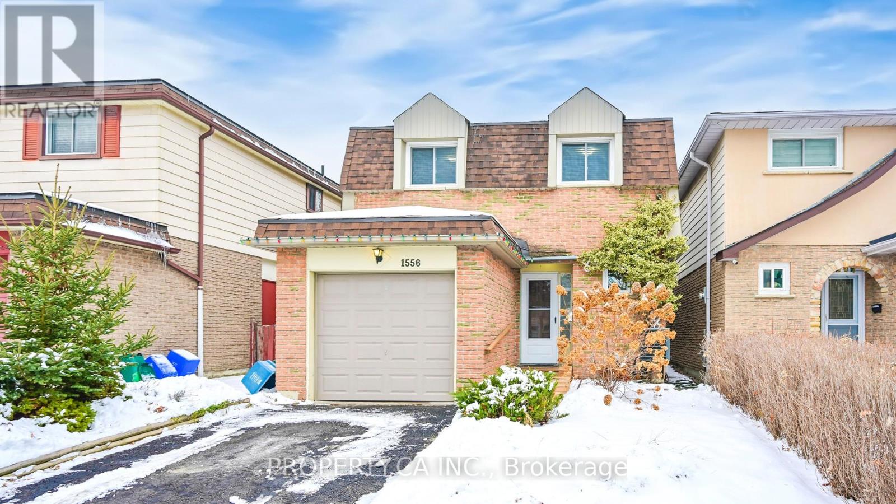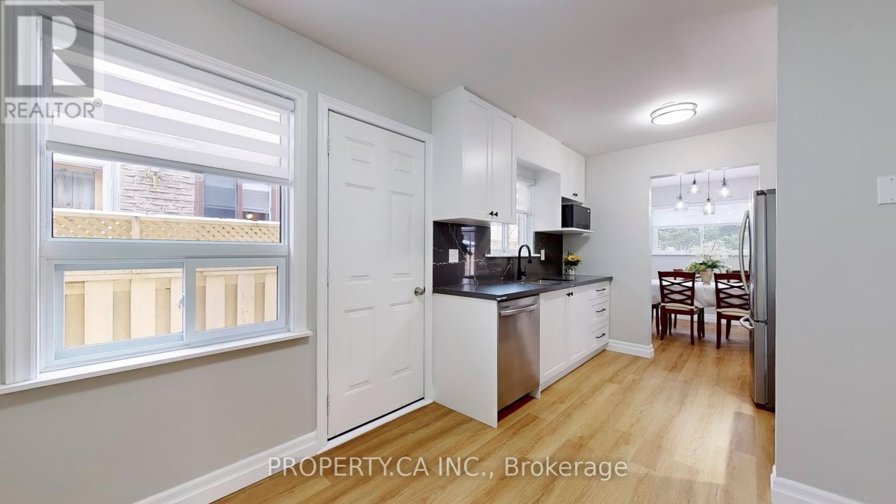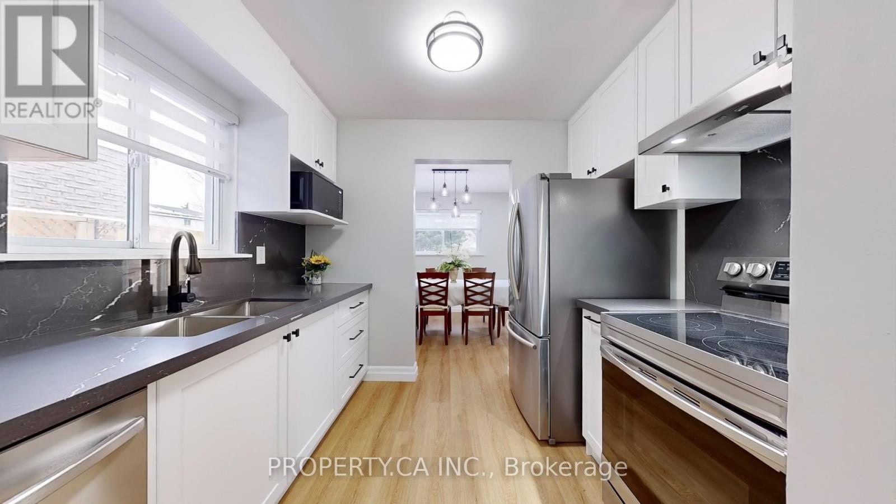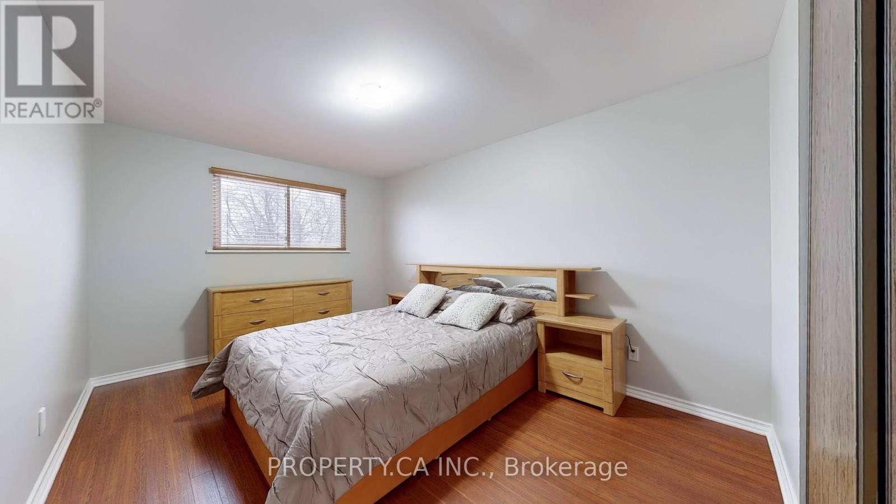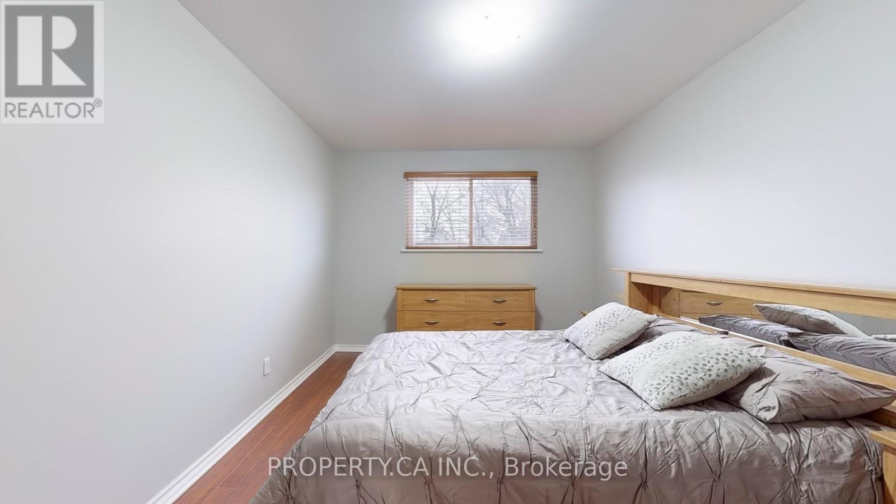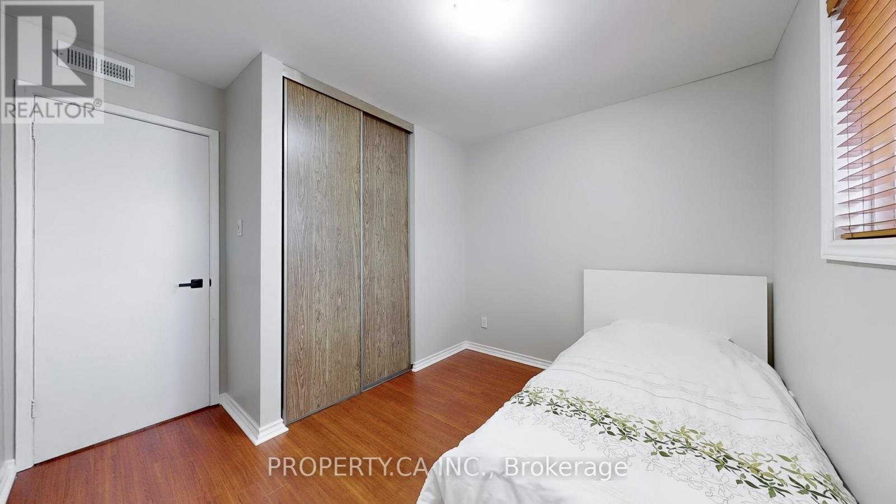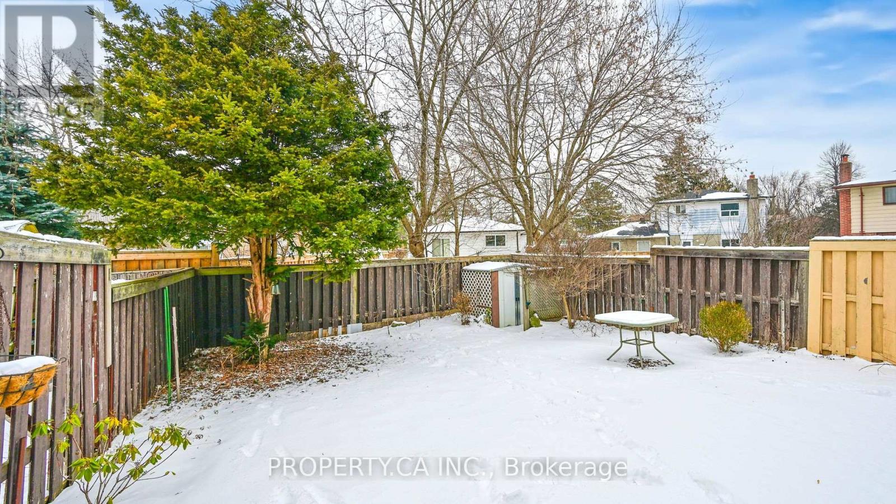1556 Jaywin Circle Pickering, Ontario L1V 2W4
$898,000
Welcome to 1556 Jaywin Circle, a move in ready beautifully upgraded home offering modern finishes, premium appliances, and a fully finished basement, perfect for families and entertainers alike. The main floor features brand-new vinyl flooring, fresh paint, and a stunning newly renovated kitchen with quartz countertops, a matching backsplash, Samsung stainless steel appliances, and stylish new zebra blinds. The dining room boasts a brand-new light fixture, while the powder room has been updated with a new toilet. Upstairs, you'll find four spacious bedrooms and a 4-piece bathroom. The fully finished basement is a fantastic bonus space, complete with laminate flooring, pot lights, a three-piece washroom, a built in Murphy bed with a never-used mattress, a wall mounted TV, couch, a bar hook-up, and a freezer in the laundry room. Additional features include an NVR security system with four cameras, a high-efficiency owned furnace, a rented hot water tank, Samsung washer and dryer, a wall-mounted TV in the family room, a new front storm door, and a side door entrance to the garage. Outside, enjoy the convenience of a large backyard with garden shed for extra storage. This move-in-ready home is packed with high-end finishes and thoughtful upgrades, making it a rare find. Don't miss your chance to own this incredible property! ** This is a linked property.** (id:61852)
Property Details
| MLS® Number | E11982256 |
| Property Type | Single Family |
| Community Name | Village East |
| AmenitiesNearBy | Park, Place Of Worship, Public Transit, Schools |
| EquipmentType | Water Heater - Gas |
| Features | Irregular Lot Size, Carpet Free |
| ParkingSpaceTotal | 3 |
| RentalEquipmentType | Water Heater - Gas |
| Structure | Patio(s), Shed |
Building
| BathroomTotal | 3 |
| BedroomsAboveGround | 4 |
| BedroomsTotal | 4 |
| Appliances | Dishwasher, Dryer, Freezer, Microwave, Hood Fan, Stove, Washer, Window Coverings, Refrigerator |
| BasementDevelopment | Finished |
| BasementType | Full (finished) |
| ConstructionStyleAttachment | Detached |
| CoolingType | Central Air Conditioning |
| ExteriorFinish | Brick |
| FlooringType | Vinyl, Laminate |
| FoundationType | Concrete |
| HalfBathTotal | 1 |
| HeatingFuel | Natural Gas |
| HeatingType | Forced Air |
| StoriesTotal | 2 |
| SizeInterior | 1499.9875 - 1999.983 Sqft |
| Type | House |
| UtilityWater | Municipal Water |
Parking
| Attached Garage | |
| Garage |
Land
| Acreage | No |
| FenceType | Fenced Yard |
| LandAmenities | Park, Place Of Worship, Public Transit, Schools |
| Sewer | Sanitary Sewer |
| SizeDepth | 111 Ft ,3 In |
| SizeFrontage | 28 Ft ,3 In |
| SizeIrregular | 28.3 X 111.3 Ft ; 28.56 Ft X 109.55 Ft X 28.31 Ft X 111.27 |
| SizeTotalText | 28.3 X 111.3 Ft ; 28.56 Ft X 109.55 Ft X 28.31 Ft X 111.27|under 1/2 Acre |
Rooms
| Level | Type | Length | Width | Dimensions |
|---|---|---|---|---|
| Second Level | Primary Bedroom | 3.35 m | 5.11 m | 3.35 m x 5.11 m |
| Second Level | Bedroom 2 | 3.15 m | 5.11 m | 3.15 m x 5.11 m |
| Second Level | Bedroom 3 | 3.35 m | 3.89 m | 3.35 m x 3.89 m |
| Second Level | Bedroom 4 | 3.18 m | 3.25 m | 3.18 m x 3.25 m |
| Basement | Laundry Room | 2.97 m | 3.23 m | 2.97 m x 3.23 m |
| Basement | Recreational, Games Room | 6.1 m | 6.15 m | 6.1 m x 6.15 m |
| Ground Level | Kitchen | 2.79 m | 2.51 m | 2.79 m x 2.51 m |
| Ground Level | Dining Room | 2.9 m | 2.82 m | 2.9 m x 2.82 m |
| Ground Level | Living Room | 3.4 m | 4.98 m | 3.4 m x 4.98 m |
| Ground Level | Eating Area | 3 m | 2.26 m | 3 m x 2.26 m |
| Ground Level | Foyer | 2.49 m | 2.67 m | 2.49 m x 2.67 m |
https://www.realtor.ca/real-estate/27938658/1556-jaywin-circle-pickering-village-east-village-east
Interested?
Contact us for more information
Michael Gauer
Broker
31 Disera Drive Suite 250
Thornhill, Ontario L4J 0A7
