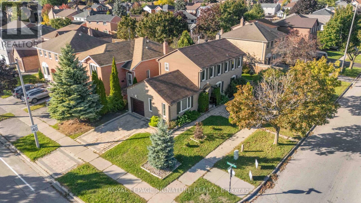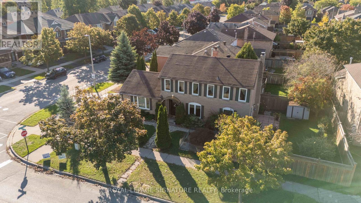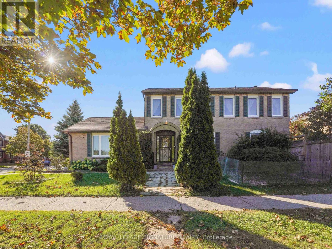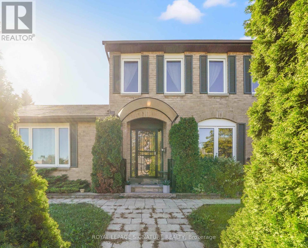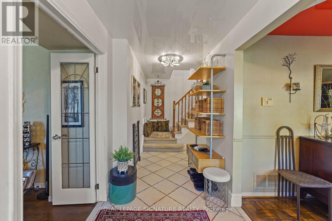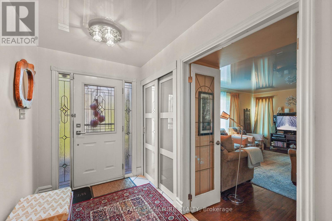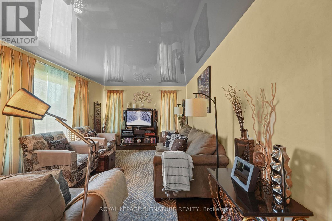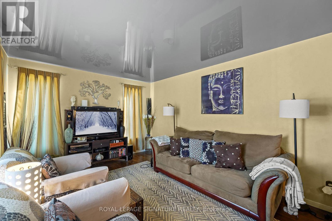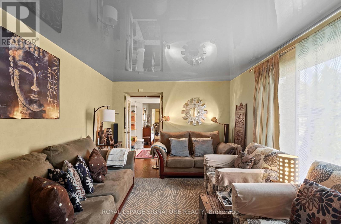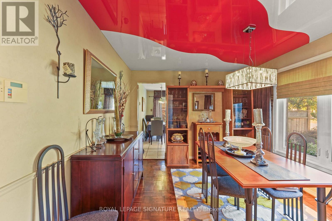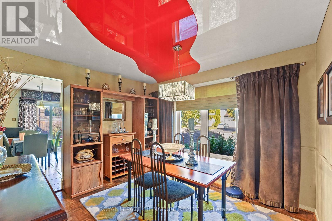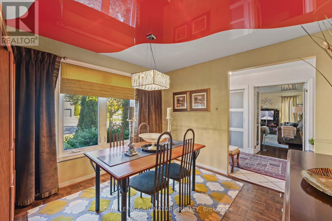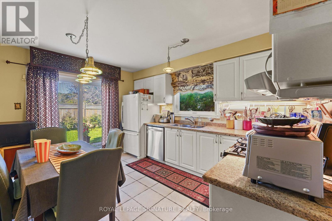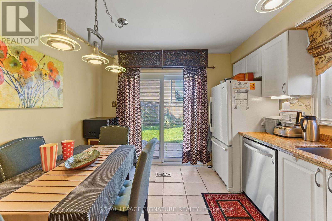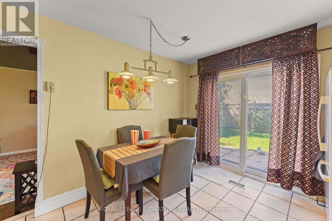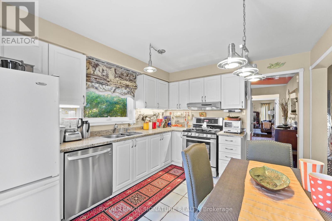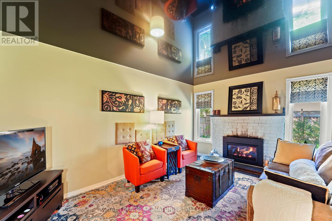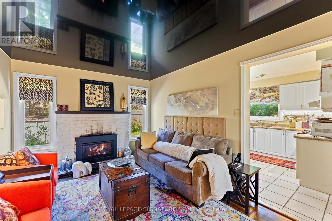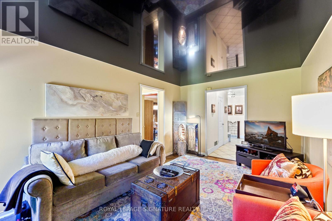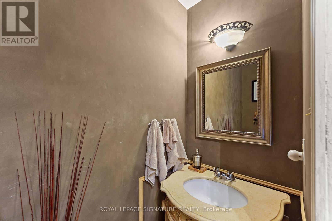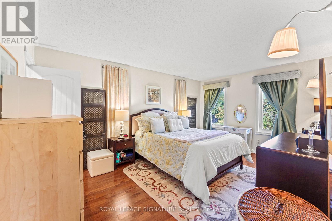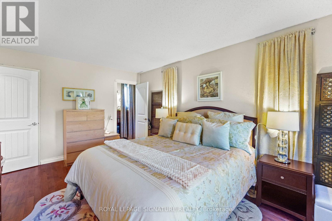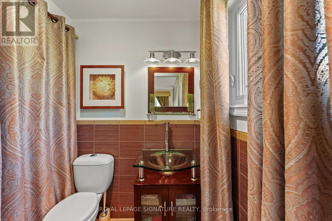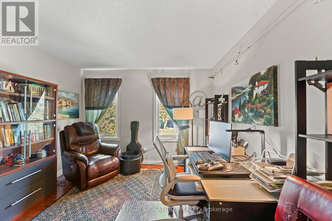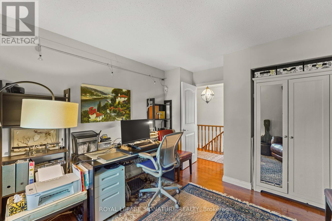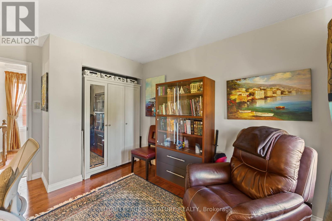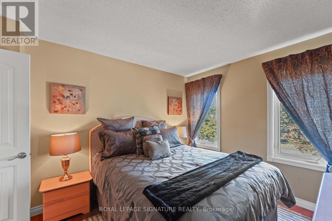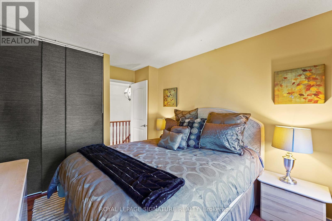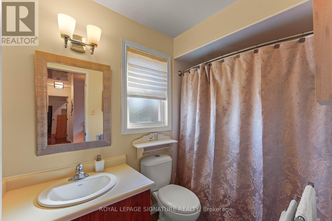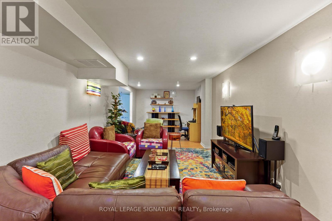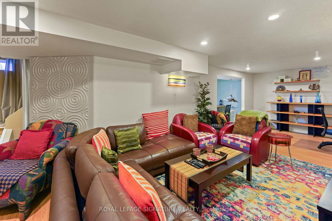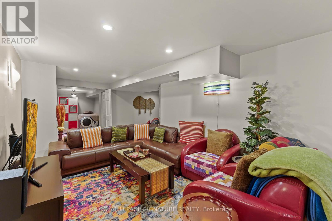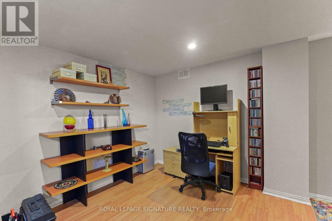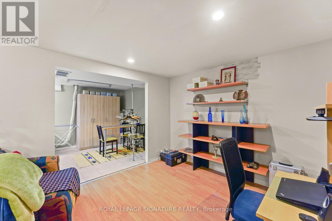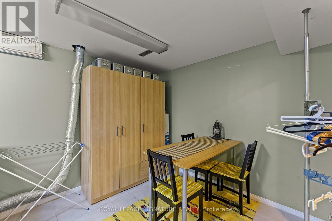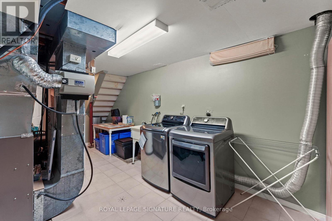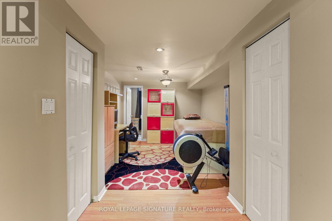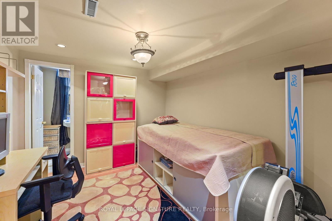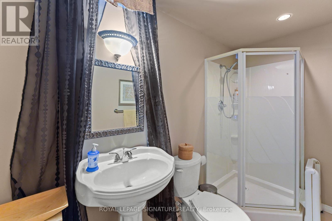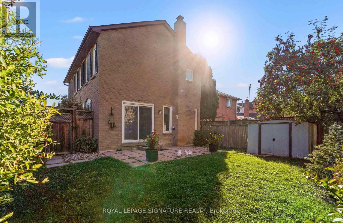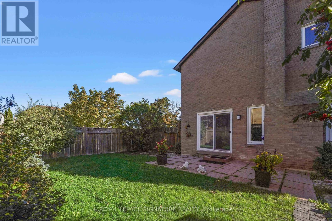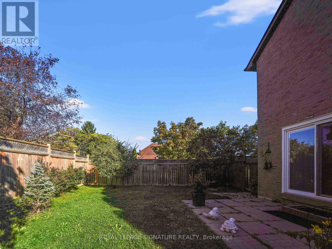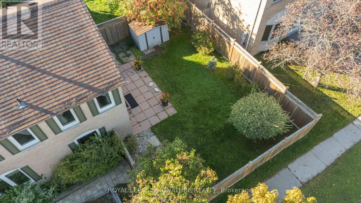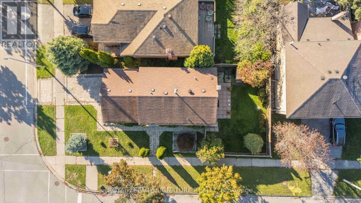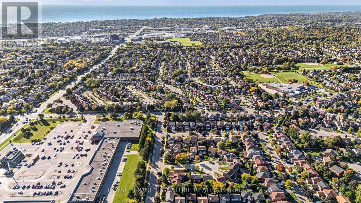1556 Amberlea Road Pickering, Ontario L1V 4V8
$799,000
Welcome to this beautifully maintained, brick detached home on a premium corner lot, offering 3+1 bedrooms and 4 bathrooms. With hardwood floors throughout, this home combines warmth, comfort, and functionality. The inviting living room with front-facing windows makes the perfect spot to relax, while the spacious dining room with a picture window sets the stage for family gatherings. The eat-in kitchen features a convenient walkout to the fully fenced backyard-ideal for entertaining or keeping kids and pets safe. A cozy family room with a gas fireplace and a main floor powder room complete this level. Upstairs, the generous primary suite offers a walk-in closet and a four-piece ensuite. Two Additional bright bedrooms with ample closet space share another full bathroom. The finished lower level provides even more living space with a large recreation room, a fourth bedroom with its own three-piece ensuite, and plenty of storage in the utility room. Outside, enjoy beautifully landscaped front and side yards, a private driveway with parking for three cars (including the garage), and an outlet ready for EV charging. This well-loved home is ready for its next chapter-move in and make it yours. Great schools nearby: Highbush PS, Dunbarton HS Amenities include shopping close by, 401 for easy access to anywhere in the GTA, GO train provides 30 min access to downtown Toronto. (id:61852)
Open House
This property has open houses!
2:00 pm
Ends at:4:00 pm
Property Details
| MLS® Number | E12440704 |
| Property Type | Single Family |
| Community Name | Amberlea |
| AmenitiesNearBy | Hospital, Park, Public Transit, Schools |
| CommunityFeatures | Community Centre |
| EquipmentType | Water Heater |
| Features | Irregular Lot Size |
| ParkingSpaceTotal | 3 |
| RentalEquipmentType | Water Heater |
Building
| BathroomTotal | 4 |
| BedroomsAboveGround | 3 |
| BedroomsBelowGround | 1 |
| BedroomsTotal | 4 |
| Amenities | Fireplace(s) |
| Appliances | Water Heater, Central Vacuum, Dishwasher, Dryer, Garage Door Opener Remote(s), Stove, Washer, Refrigerator |
| BasementDevelopment | Finished |
| BasementType | Full (finished) |
| ConstructionStyleAttachment | Detached |
| CoolingType | Central Air Conditioning |
| ExteriorFinish | Brick Veneer |
| FireplacePresent | Yes |
| FireplaceTotal | 1 |
| FlooringType | Hardwood, Laminate |
| FoundationType | Poured Concrete |
| HalfBathTotal | 1 |
| HeatingFuel | Natural Gas |
| HeatingType | Forced Air |
| StoriesTotal | 2 |
| SizeInterior | 1500 - 2000 Sqft |
| Type | House |
| UtilityWater | Municipal Water |
Parking
| Garage |
Land
| Acreage | No |
| FenceType | Fenced Yard |
| LandAmenities | Hospital, Park, Public Transit, Schools |
| Sewer | Sanitary Sewer |
| SizeDepth | 92 Ft |
| SizeFrontage | 38 Ft |
| SizeIrregular | 38 X 92 Ft ; S Lot Line 100.86, W Lot Line 43.38 |
| SizeTotalText | 38 X 92 Ft ; S Lot Line 100.86, W Lot Line 43.38 |
Rooms
| Level | Type | Length | Width | Dimensions |
|---|---|---|---|---|
| Second Level | Primary Bedroom | 5 m | 3.21 m | 5 m x 3.21 m |
| Second Level | Bedroom 2 | 3.75 m | 3.41 m | 3.75 m x 3.41 m |
| Second Level | Bedroom 3 | 3.75 m | 2.86 m | 3.75 m x 2.86 m |
| Lower Level | Recreational, Games Room | 7.23 m | 3.45 m | 7.23 m x 3.45 m |
| Lower Level | Bedroom 4 | 4.45 m | 2.93 m | 4.45 m x 2.93 m |
| Lower Level | Utility Room | 7.12 m | 2.92 m | 7.12 m x 2.92 m |
| Main Level | Kitchen | 4 m | 3.1 m | 4 m x 3.1 m |
| Main Level | Dining Room | 3.29 m | 3.1 m | 3.29 m x 3.1 m |
| Main Level | Living Room | 5.65 m | 3.28 m | 5.65 m x 3.28 m |
| Main Level | Family Room | 4.8 m | 3.31 m | 4.8 m x 3.31 m |
https://www.realtor.ca/real-estate/28942678/1556-amberlea-road-pickering-amberlea-amberlea
Interested?
Contact us for more information
Suzanne Stephens
Salesperson
8 Sampson Mews Suite 201 The Shops At Don Mills
Toronto, Ontario M3C 0H5
