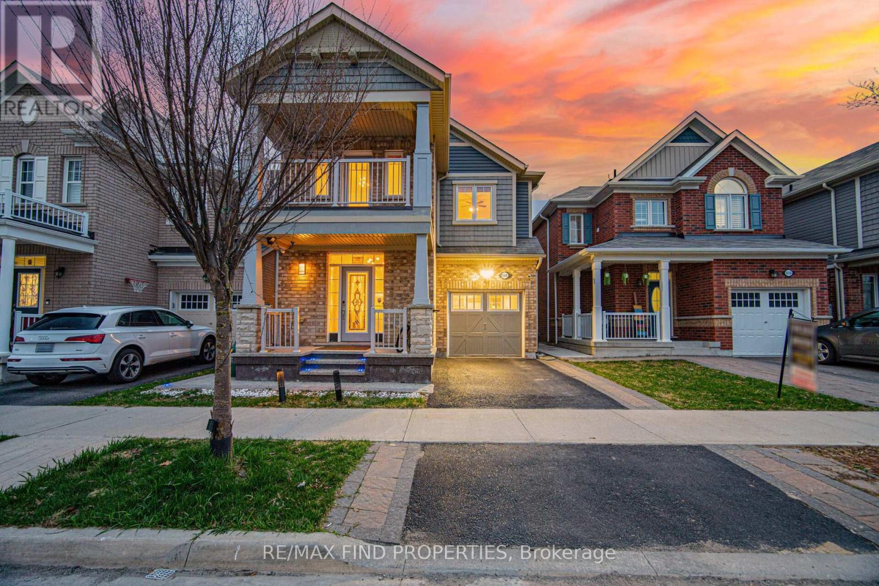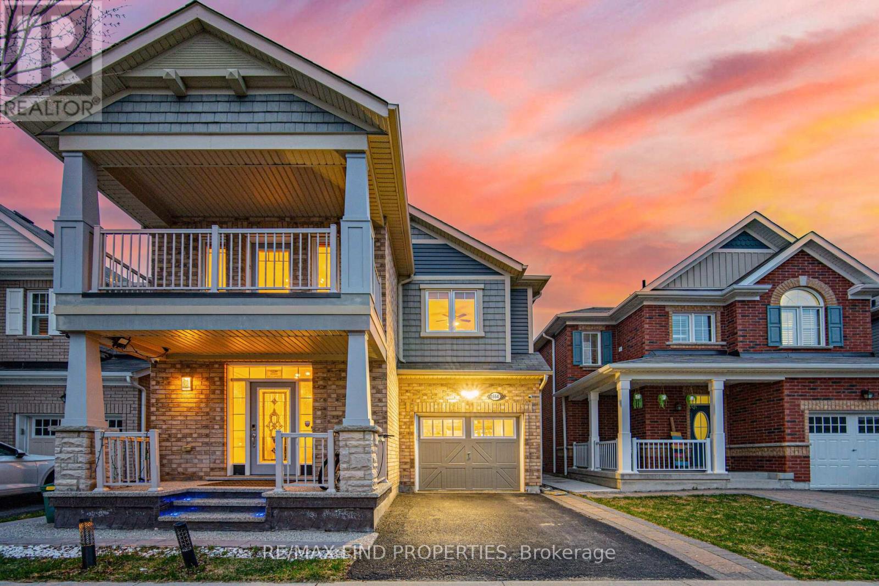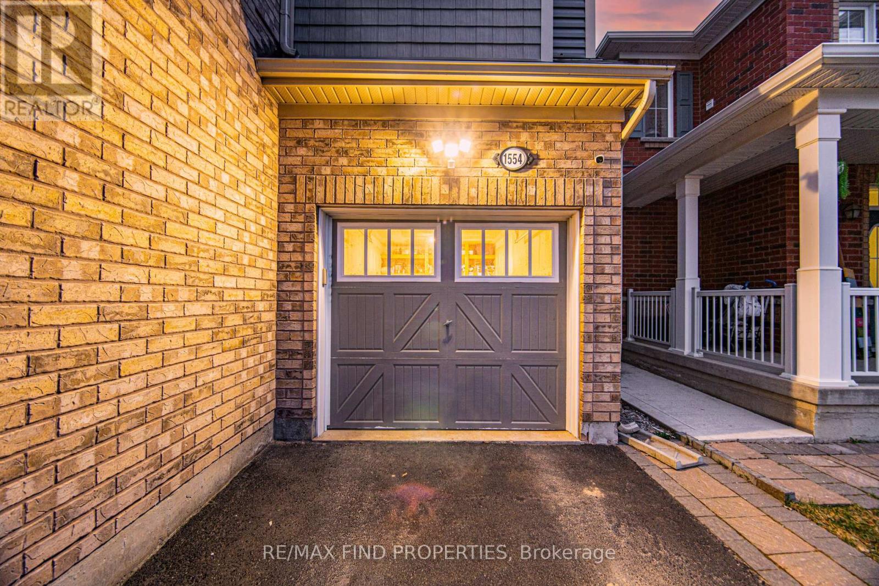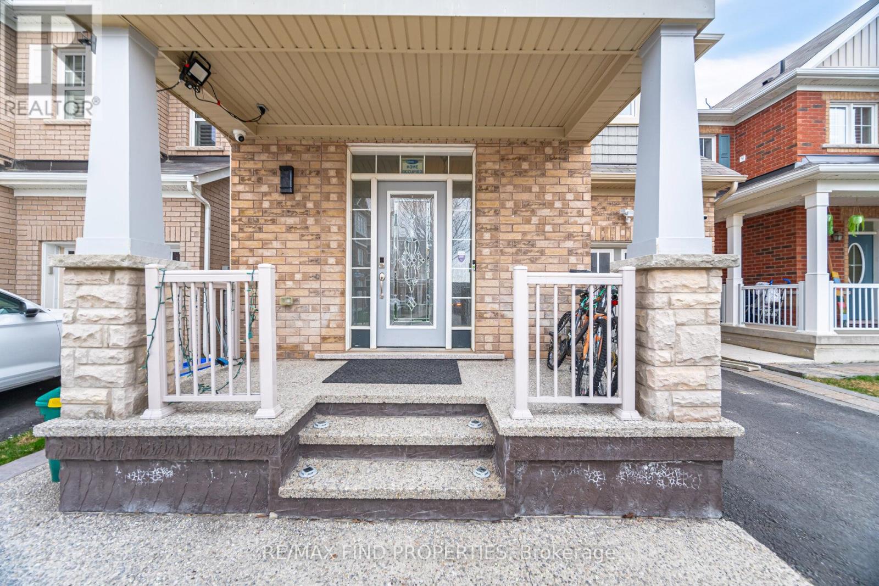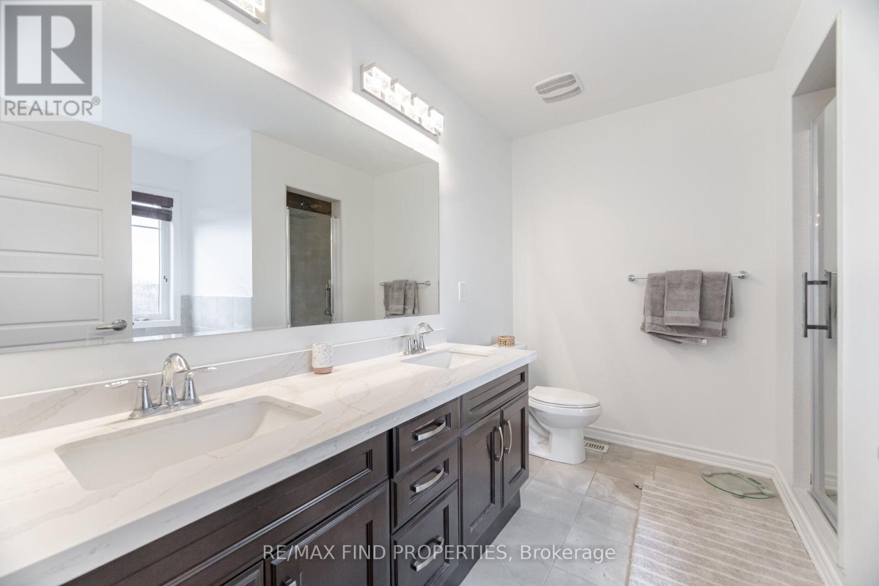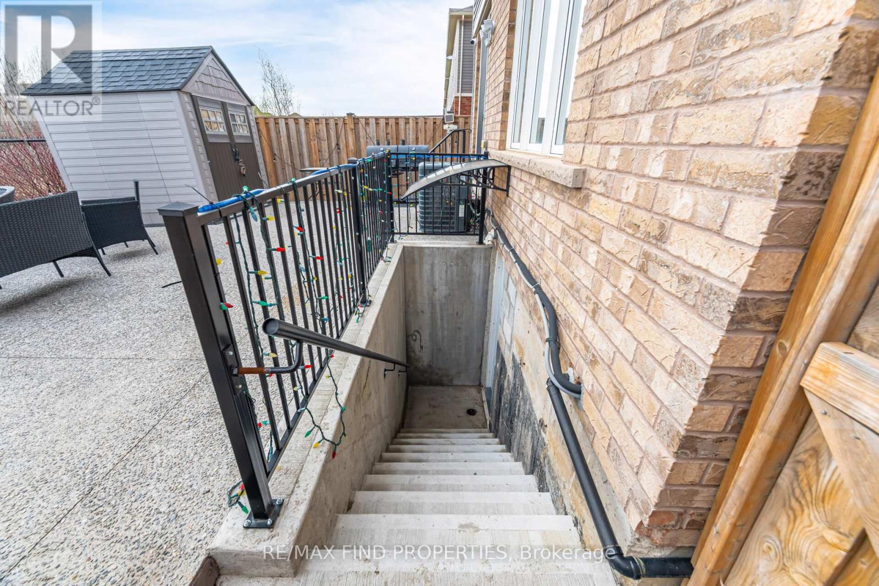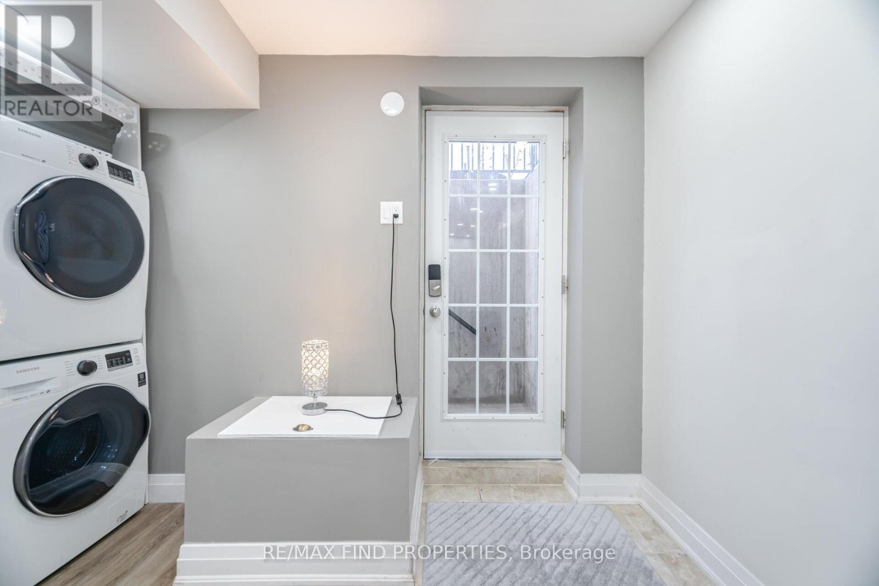1554 Clitherow Street Milton, Ontario L9E 0A1
$1,285,000
True Gem in Milton | Over 3000 Sq Ft | Two Legal Basements with Separate Entrances | RavineLot | Over 150,000 in Upgrades, Discover your dream home backing onto a serene extended ravine with peaceful pond views!This rare beautifully upgraded 4+2-bedroom, 5-bath detached home offers nautural light, including two fully independent city-approved legal basement units one auxilary unit and other for own use unit- perfect for large families or investors seeking excellent rental income.Step inside to find 9ft smooth ceilings, engineered hardwood floors (no carpet!), pot lights, hi end-lighting fixtures , upgraded floor tiles, an extended Maplewood chefs kitchen featuring Quartz-countertops, backsplash , Bosch gas appliances, Samsung French door fridge, and a spacious island. The open-concept design is ideal for entertaining, with large windows, ; wide patio door that brings lots of natural light.The luxurious primary suite offers a 5-piece ensuite, Easy Access -2nd floor laundry , a bedroom with balcony, Concealed TV/internet & security wiring & 200 AMP service. The professionally landscaped front & backyard withstamped concrete creates a private retreat with breathtaking ravine views.Secondary Basement Unit includes full kitchen, Quartz countertops, Backsplash & island, Spacious living room,Custom wall to wall cabinets, One bedroom, 3-pc rain shower bath& extra storage room. Second Unit includes Bedroom, kitchenette, 3-pc bath and Separate laundry setup ready. (id:61852)
Property Details
| MLS® Number | W12108506 |
| Property Type | Single Family |
| Community Name | 1032 - FO Ford |
| AmenitiesNearBy | Public Transit, Schools |
| EquipmentType | Water Heater |
| Features | Ravine, Conservation/green Belt, Carpet Free |
| ParkingSpaceTotal | 2 |
| RentalEquipmentType | Water Heater |
Building
| BathroomTotal | 5 |
| BedroomsAboveGround | 4 |
| BedroomsBelowGround | 2 |
| BedroomsTotal | 6 |
| Appliances | Oven - Built-in, Cooktop, Dishwasher, Dryer, Garage Door Opener, Oven, Washer, Refrigerator |
| BasementFeatures | Apartment In Basement, Walk-up |
| BasementType | N/a |
| ConstructionStyleAttachment | Detached |
| ConstructionStyleOther | Seasonal |
| CoolingType | Central Air Conditioning |
| ExteriorFinish | Brick |
| FlooringType | Hardwood, Tile |
| FoundationType | Poured Concrete |
| HalfBathTotal | 1 |
| HeatingFuel | Natural Gas |
| HeatingType | Forced Air |
| StoriesTotal | 2 |
| SizeInterior | 2000 - 2500 Sqft |
| Type | House |
| UtilityWater | Municipal Water |
Parking
| Garage |
Land
| Acreage | No |
| LandAmenities | Public Transit, Schools |
| LandscapeFeatures | Landscaped |
| Sewer | Sanitary Sewer |
| SizeDepth | 88 Ft ,7 In |
| SizeFrontage | 30 Ft |
| SizeIrregular | 30 X 88.6 Ft |
| SizeTotalText | 30 X 88.6 Ft |
| SurfaceWater | Lake/pond |
Rooms
| Level | Type | Length | Width | Dimensions |
|---|---|---|---|---|
| Second Level | Bedroom 4 | 3.54 m | 2.92 m | 3.54 m x 2.92 m |
| Second Level | Primary Bedroom | 5.5 m | 3.95 m | 5.5 m x 3.95 m |
| Second Level | Bathroom | 2.92 m | 2.84 m | 2.92 m x 2.84 m |
| Second Level | Bedroom 2 | 3.68 m | 3.49 m | 3.68 m x 3.49 m |
| Second Level | Bedroom 3 | 4.99 m | 3.25 m | 4.99 m x 3.25 m |
| Basement | Kitchen | 6.39 m | 4.77 m | 6.39 m x 4.77 m |
| Basement | Bedroom 5 | 4.57 m | 3.23 m | 4.57 m x 3.23 m |
| Basement | Bedroom | 3.16 m | 2.97 m | 3.16 m x 2.97 m |
| Main Level | Foyer | 2.77 m | 1.8 m | 2.77 m x 1.8 m |
| Main Level | Living Room | 3.53 m | 3.49 m | 3.53 m x 3.49 m |
| Main Level | Dining Room | 3.53 m | 2.91 m | 3.53 m x 2.91 m |
| Main Level | Family Room | 4.92 m | 3.99 m | 4.92 m x 3.99 m |
| Main Level | Eating Area | 2.49 m | 2.42 m | 2.49 m x 2.42 m |
| Main Level | Kitchen | 4.36 m | 2.48 m | 4.36 m x 2.48 m |
https://www.realtor.ca/real-estate/28225405/1554-clitherow-street-milton-fo-ford-1032-fo-ford
Interested?
Contact us for more information
Muhammad Kamran Hussain
Broker of Record
45 Harbour Square #4
Toronto, Ontario M5J 2G4
Fareed Ali
Broker
45 Harbour Square #4
Toronto, Ontario M5J 2G4
Humayun Khan
Salesperson
45 Harbour Square #4
Toronto, Ontario M5J 2G4

