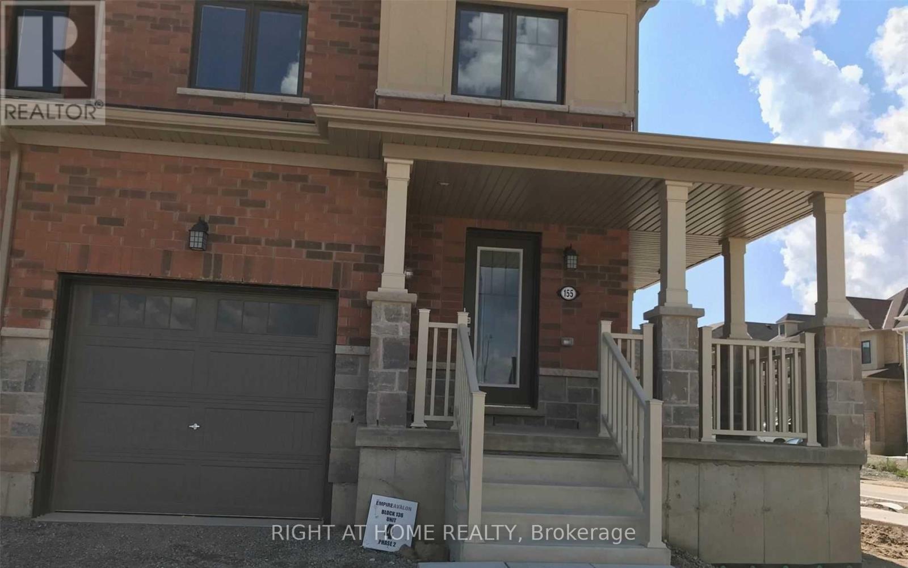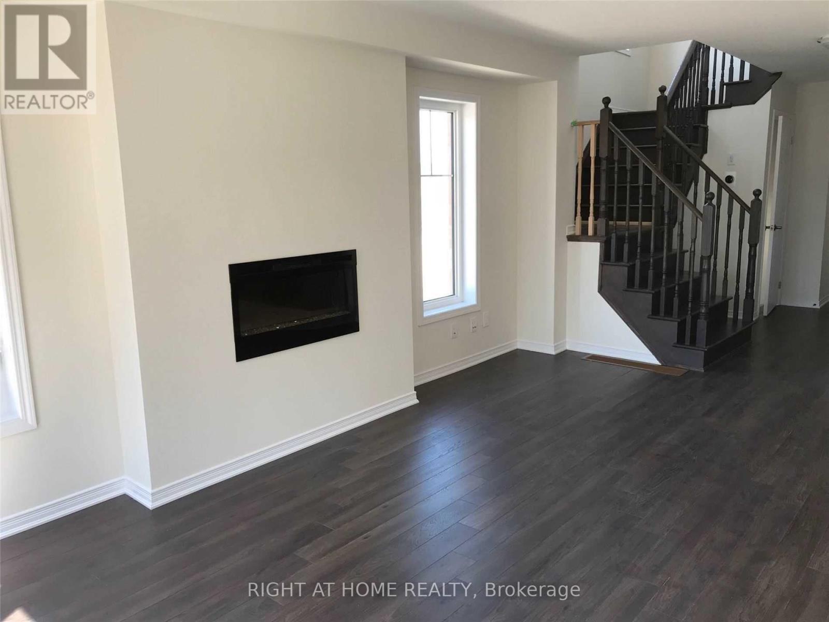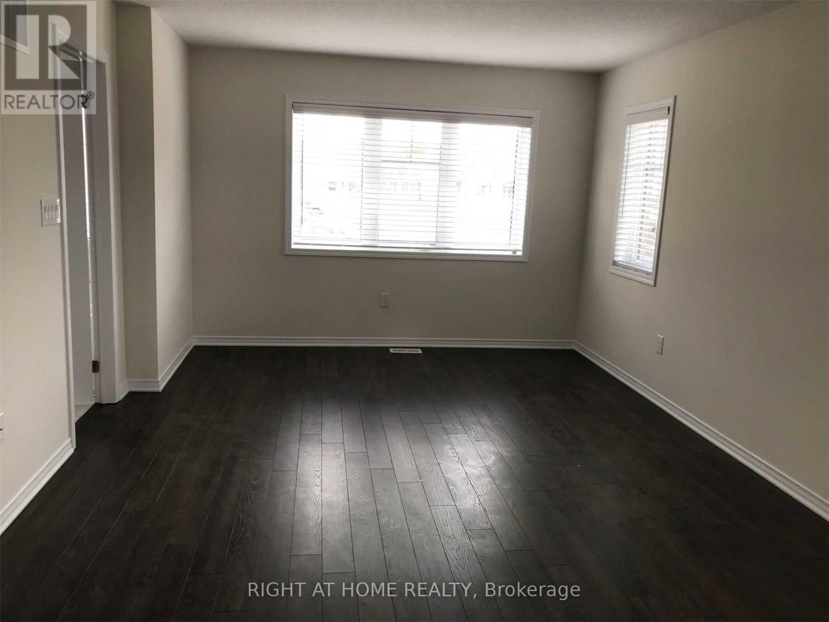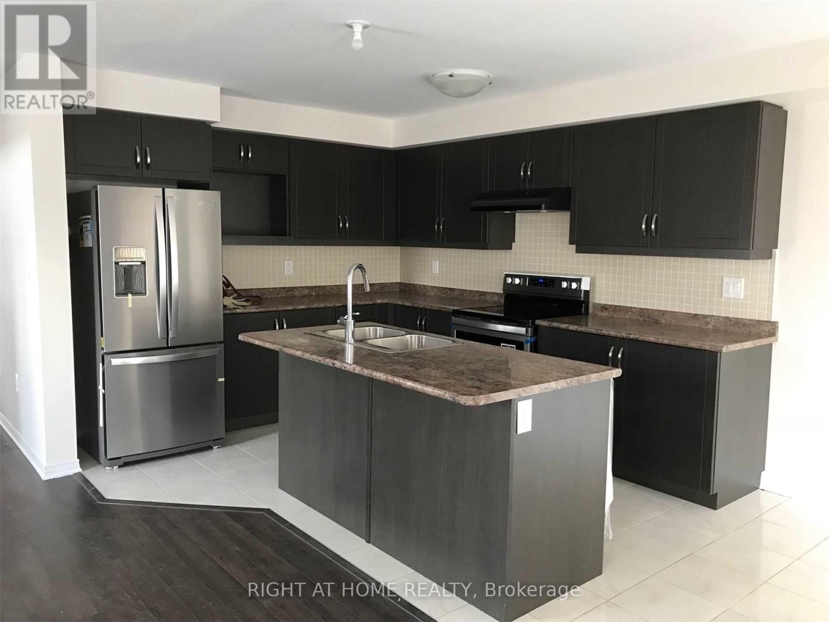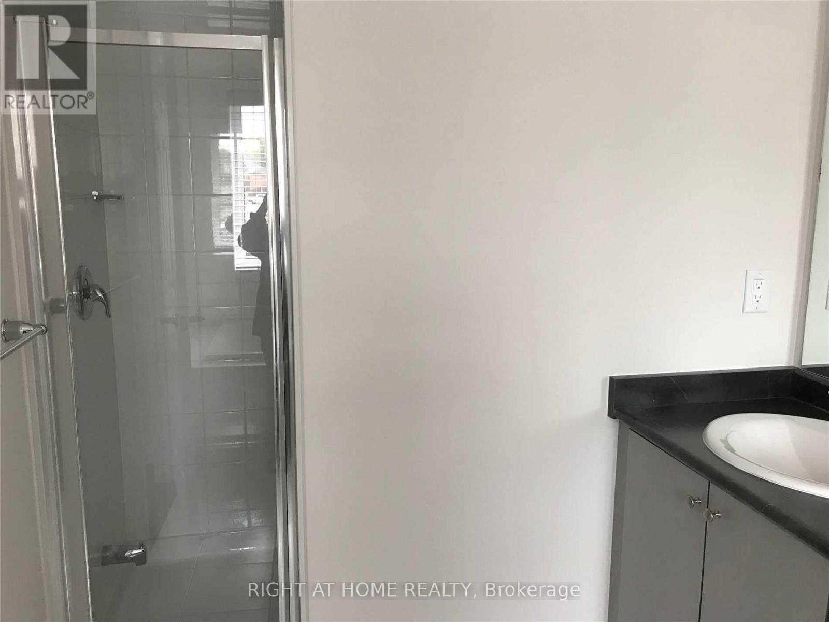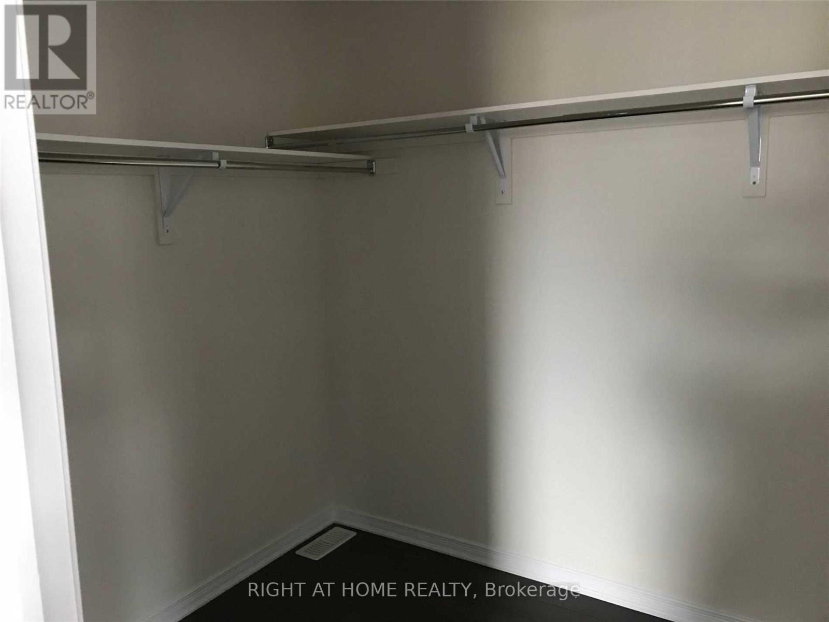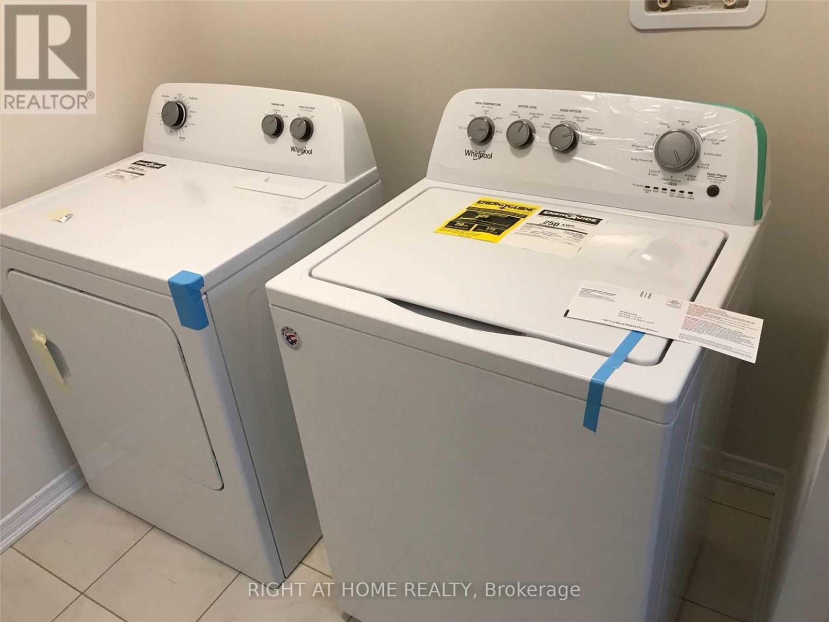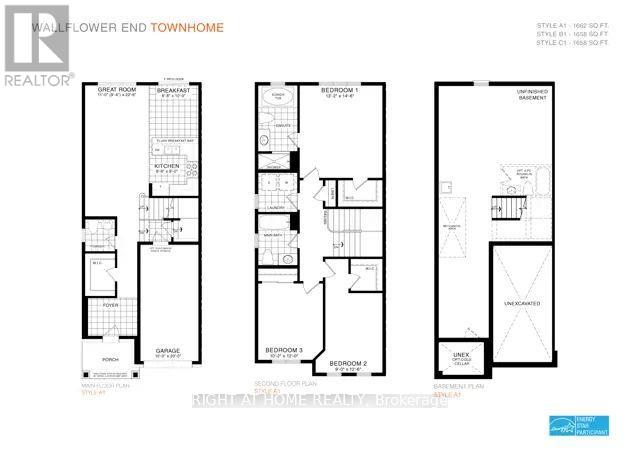155 Thompson Road Haldimand, Ontario N3W 0C1
4 Bedroom
4 Bathroom
1500 - 2000 sqft
Central Air Conditioning
Forced Air
$2,850 Monthly
Amazing ! Freehold End Unit Town Home (Like a Semi) in Caledonia, 3 Bed/3 Bath. Modern Open Concept layout , Spacious & Bright; Living and dining area Featuring an upgraded chef kitchen w/Stainless Steel Appliances , second floor Primary Bedroom with En-Suite Bath & Walk-In Closet, 2 spacious bedrooms, hardwood flooring throughout, Central Ac, Garage Door Opener. (id:61852)
Property Details
| MLS® Number | X12515074 |
| Property Type | Single Family |
| Community Name | Haldimand |
| EquipmentType | Water Heater |
| Features | Carpet Free |
| ParkingSpaceTotal | 2 |
| RentalEquipmentType | Water Heater |
Building
| BathroomTotal | 4 |
| BedroomsAboveGround | 3 |
| BedroomsBelowGround | 1 |
| BedroomsTotal | 4 |
| Age | 0 To 5 Years |
| Appliances | Dryer, Washer |
| BasementType | Full |
| ConstructionStyleAttachment | Attached |
| CoolingType | Central Air Conditioning |
| ExteriorFinish | Brick |
| FoundationType | Concrete |
| HalfBathTotal | 1 |
| HeatingFuel | Natural Gas |
| HeatingType | Forced Air |
| StoriesTotal | 2 |
| SizeInterior | 1500 - 2000 Sqft |
| Type | Row / Townhouse |
| UtilityWater | Municipal Water |
Parking
| Attached Garage | |
| Garage |
Land
| Acreage | No |
| Sewer | Sanitary Sewer |
Rooms
| Level | Type | Length | Width | Dimensions |
|---|---|---|---|---|
| Second Level | Primary Bedroom | 13 m | 15 m | 13 m x 15 m |
| Second Level | Bedroom 2 | 9 m | 13 m | 9 m x 13 m |
| Second Level | Bedroom 3 | 10 m | 12 m | 10 m x 12 m |
| Ground Level | Living Room | 11 m | 22 m | 11 m x 22 m |
| Ground Level | Dining Room | 9 m | 10 m | 9 m x 10 m |
| Ground Level | Kitchen | 9 m | 9 m | 9 m x 9 m |
| Ground Level | Eating Area | 9 m | 10 m | 9 m x 10 m |
https://www.realtor.ca/real-estate/29073427/155-thompson-road-haldimand-haldimand
Interested?
Contact us for more information
Mohamed Medhat Moawad
Broker
Right At Home Realty
480 Eglinton Ave West #30, 106498
Mississauga, Ontario L5R 0G2
480 Eglinton Ave West #30, 106498
Mississauga, Ontario L5R 0G2
