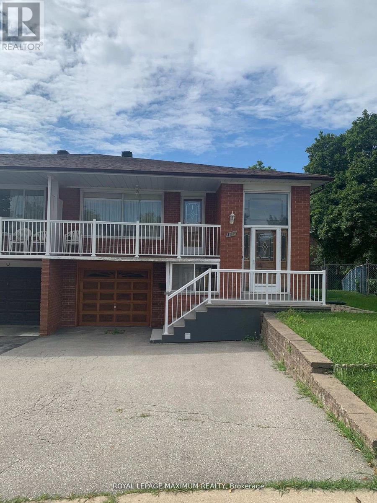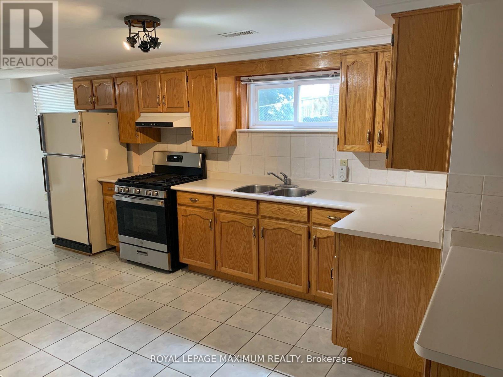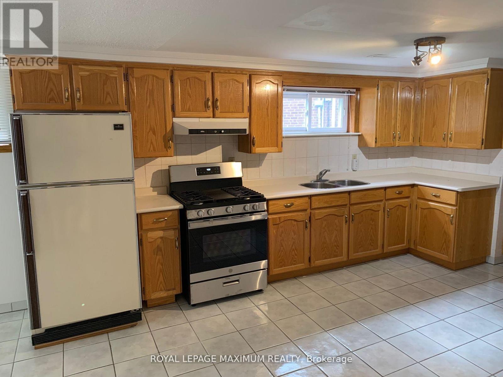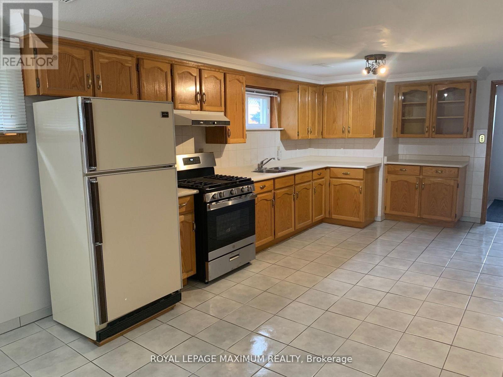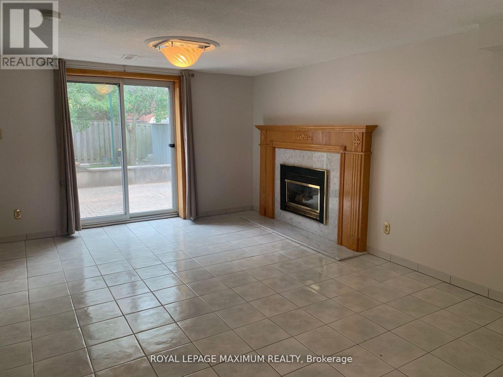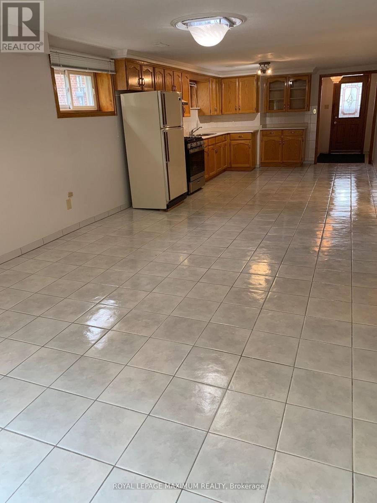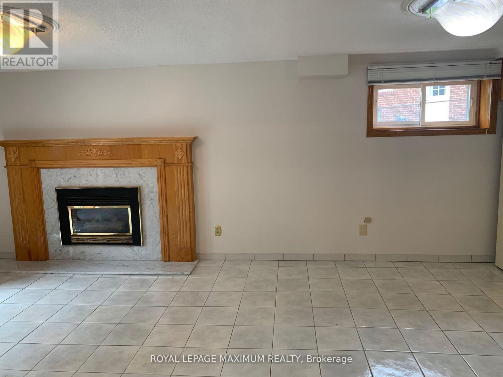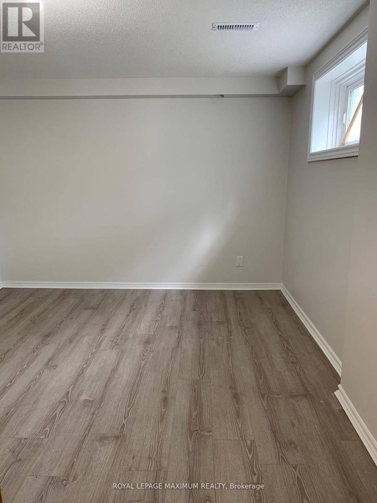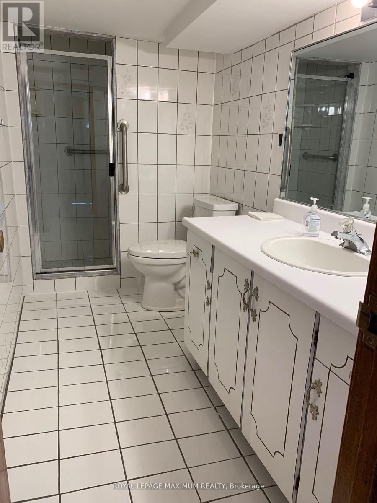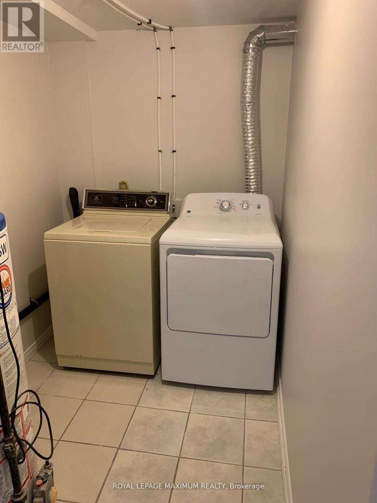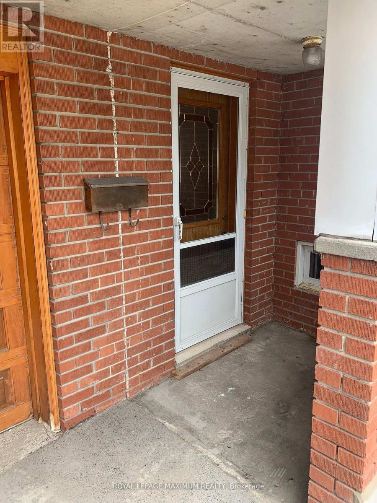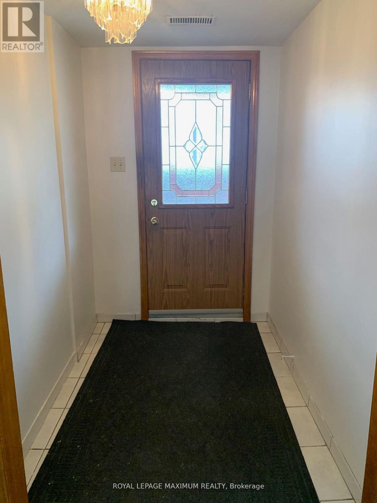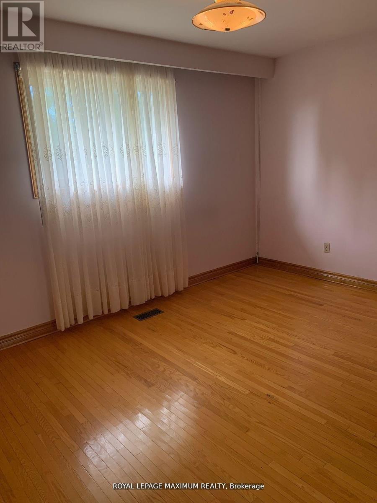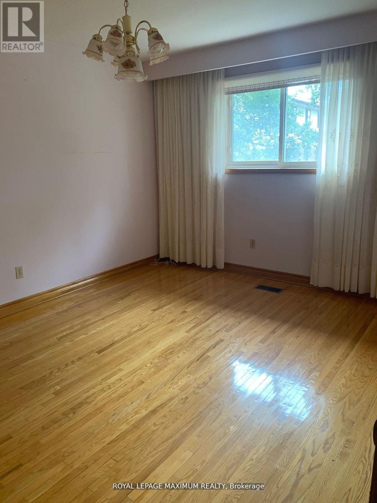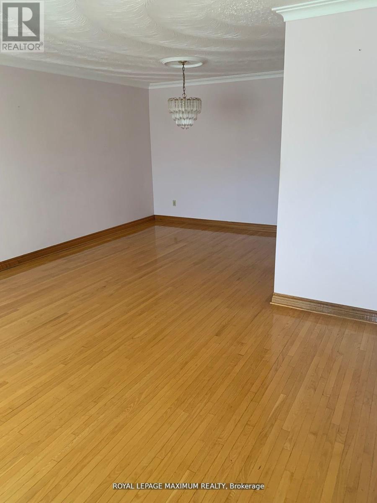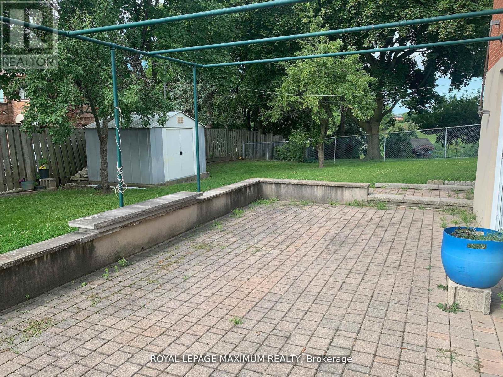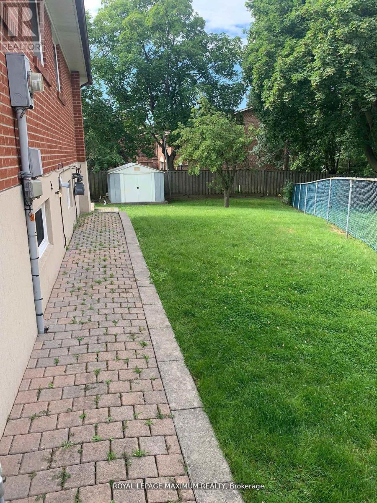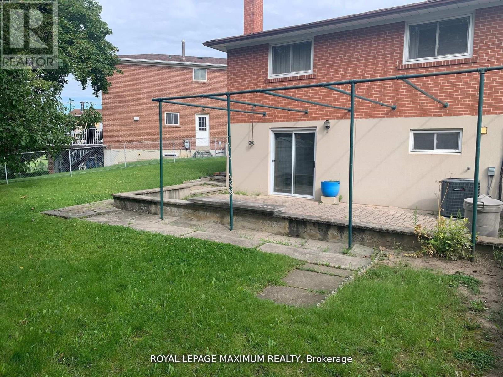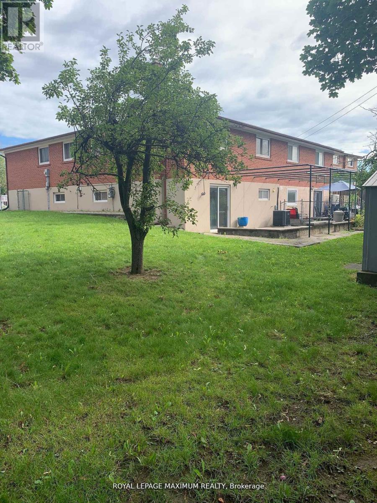155 Rainbow Drive Vaughan, Ontario L4L 2K8
$1,800 Monthly
This Lower Level Apartment is Very Spacious with Plenty of Natural Light with Front Door Access (Doesn't Feel Like a Basement). The Kitchen Includes a Breakfast Area, View to the Living Space and a Window Over the Sink for Natural Light. The Combined Living/Dining Area is Massive and Can Fit Several Couches, A Desk, Dining Table, Etc.. The Living Space Also Over Looks a Private Yard Through Sliding Doors (Walk-Out Basement). The Bedroom Includes New Floors. It Also Has a Large Private Laundry/Storage. (id:61852)
Property Details
| MLS® Number | N12495000 |
| Property Type | Single Family |
| Neigbourhood | Woodbridge |
| Community Name | West Woodbridge |
| AmenitiesNearBy | Park, Schools |
| Features | Cul-de-sac |
| ParkingSpaceTotal | 1 |
Building
| BathroomTotal | 1 |
| BedroomsAboveGround | 1 |
| BedroomsTotal | 1 |
| Appliances | Dryer, Hood Fan, Stove, Refrigerator |
| ArchitecturalStyle | Bungalow |
| BasementFeatures | Apartment In Basement |
| BasementType | N/a |
| ConstructionStyleAttachment | Semi-detached |
| CoolingType | Central Air Conditioning |
| ExteriorFinish | Brick |
| FlooringType | Ceramic, Laminate |
| HeatingFuel | Natural Gas |
| HeatingType | Forced Air |
| StoriesTotal | 1 |
| SizeInterior | 700 - 1100 Sqft |
| Type | House |
| UtilityWater | Municipal Water |
Parking
| Garage |
Land
| Acreage | No |
| FenceType | Fenced Yard |
| LandAmenities | Park, Schools |
| Sewer | Sanitary Sewer |
Rooms
| Level | Type | Length | Width | Dimensions |
|---|---|---|---|---|
| Lower Level | Kitchen | 4.11 m | 4.11 m | 4.11 m x 4.11 m |
| Lower Level | Eating Area | 4.1 m | 4.11 m | 4.1 m x 4.11 m |
| Lower Level | Family Room | 5.8 m | 4.11 m | 5.8 m x 4.11 m |
| Lower Level | Bedroom | 2.7 m | 2.7 m | 2.7 m x 2.7 m |
| Lower Level | Laundry Room | 2.7 m | 2.7 m | 2.7 m x 2.7 m |
Interested?
Contact us for more information
David Bertolo
Salesperson
7694 Islington Avenue, 2nd Floor
Vaughan, Ontario L4L 1W3
Bianca De Buono
Salesperson
7694 Islington Avenue, 2nd Floor
Vaughan, Ontario L4L 1W3
