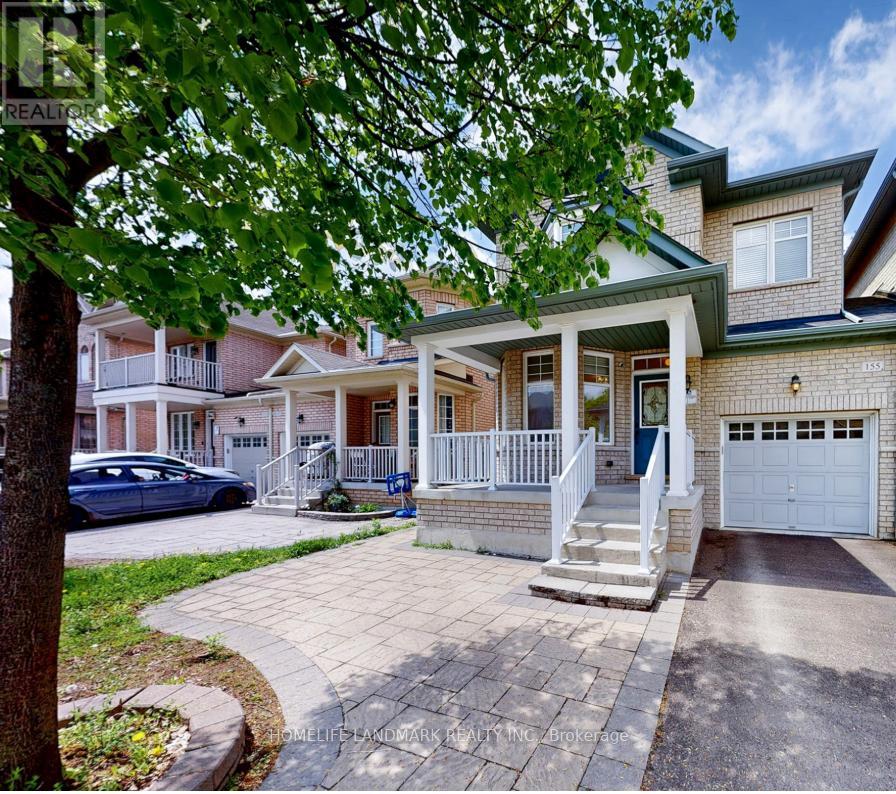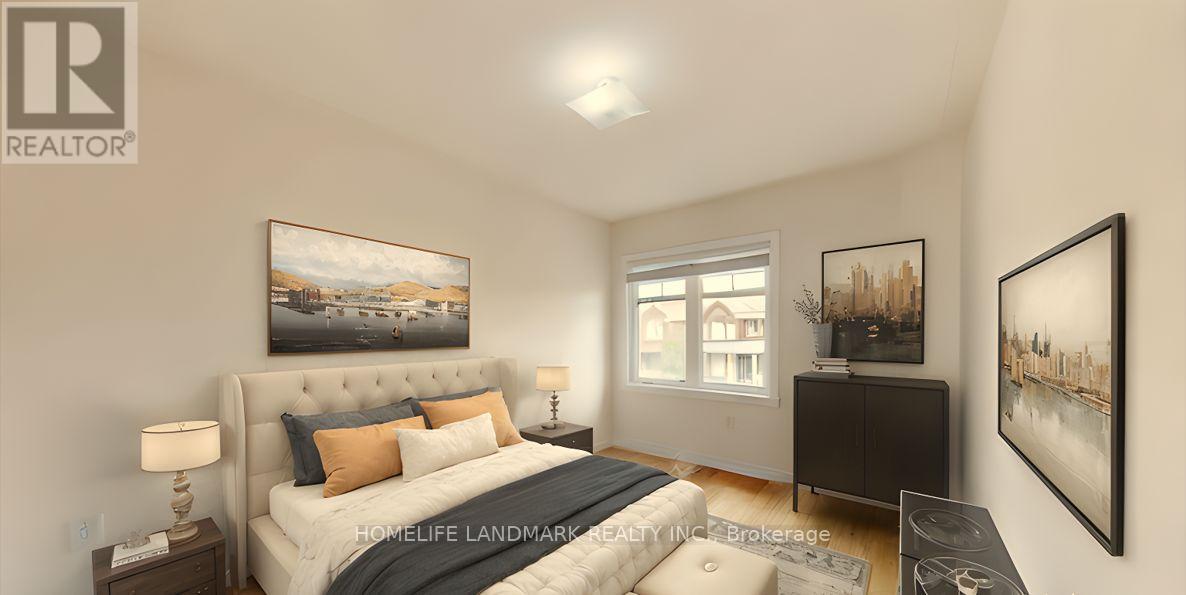155 Maria Road Markham, Ontario L6E 0L9
$3,550 Monthly
Very bright Fieldgate-built house with south-facing windows on quiet end of street. Move In Condition. Hardwood floors throughout. Modern Kitchen with stone countertop & backsplash, new fridge & stove (2024) and dishwasher (2025). 3 Spacious Bedrooms plus den, extra-large master bedroom and ensuite washroom with glass shower. 2nd floor toilets replaced in 2024. Direct Access To Garage. Upgrades include freshly-painted master bedroom, Built-In bookshelf in Family Room, Bay Window With Seating, Fully-Fenced, tree-lined Backyard. Extra private and quiet backyard. Mere Steps To Parks, Playgrounds, Fred Varley Public School, Bur Oak Secondary, Plaza with TD Bank, Restaurant & Shops. Minutes to Markville Mall, Multiple GO Stations, Markham Centennial Community Centre, Markham/Stouffville Hospital, Hwy 404 & 407. * Virtually-staged home* (id:61852)
Property Details
| MLS® Number | N12171474 |
| Property Type | Single Family |
| Neigbourhood | Wismer Commons |
| Community Name | Wismer |
| ParkingSpaceTotal | 3 |
Building
| BathroomTotal | 3 |
| BedroomsAboveGround | 3 |
| BedroomsTotal | 3 |
| Amenities | Fireplace(s) |
| Appliances | Water Heater, Dishwasher, Dryer, Stove, Washer, Window Coverings, Refrigerator |
| BasementDevelopment | Unfinished |
| BasementType | N/a (unfinished) |
| ConstructionStyleAttachment | Link |
| CoolingType | Central Air Conditioning |
| ExteriorFinish | Brick |
| FireplacePresent | Yes |
| FoundationType | Concrete |
| HalfBathTotal | 1 |
| HeatingFuel | Natural Gas |
| HeatingType | Heat Pump |
| StoriesTotal | 2 |
| SizeInterior | 1500 - 2000 Sqft |
| Type | House |
| UtilityWater | Municipal Water |
Parking
| Attached Garage | |
| Garage |
Land
| Acreage | No |
| Sewer | Sanitary Sewer |
| SizeDepth | 93 Ft |
| SizeFrontage | 28 Ft ,6 In |
| SizeIrregular | 28.5 X 93 Ft |
| SizeTotalText | 28.5 X 93 Ft |
Rooms
| Level | Type | Length | Width | Dimensions |
|---|---|---|---|---|
| Second Level | Bedroom | 2.74 m | 1.8 m | 2.74 m x 1.8 m |
| Second Level | Bedroom | 5 m | 3.35 m | 5 m x 3.35 m |
| Second Level | Bedroom 2 | 3.35 m | 3.65 m | 3.35 m x 3.65 m |
| Second Level | Bedroom 3 | 2.74 m | 3.65 m | 2.74 m x 3.65 m |
| Second Level | Bathroom | 2.74 m | 2.74 m | 2.74 m x 2.74 m |
| Second Level | Den | 2 m | 2 m | 2 m x 2 m |
| Ground Level | Living Room | 5 m | 4 m | 5 m x 4 m |
| Ground Level | Family Room | 5 m | 3 m | 5 m x 3 m |
| Ground Level | Eating Area | 2 m | 3 m | 2 m x 3 m |
| Ground Level | Kitchen | 2.7 m | 3 m | 2.7 m x 3 m |
https://www.realtor.ca/real-estate/28362821/155-maria-road-markham-wismer-wismer
Interested?
Contact us for more information
Cynthia Mah-Leung
Salesperson
7240 Woodbine Ave Unit 103
Markham, Ontario L3R 1A4
















