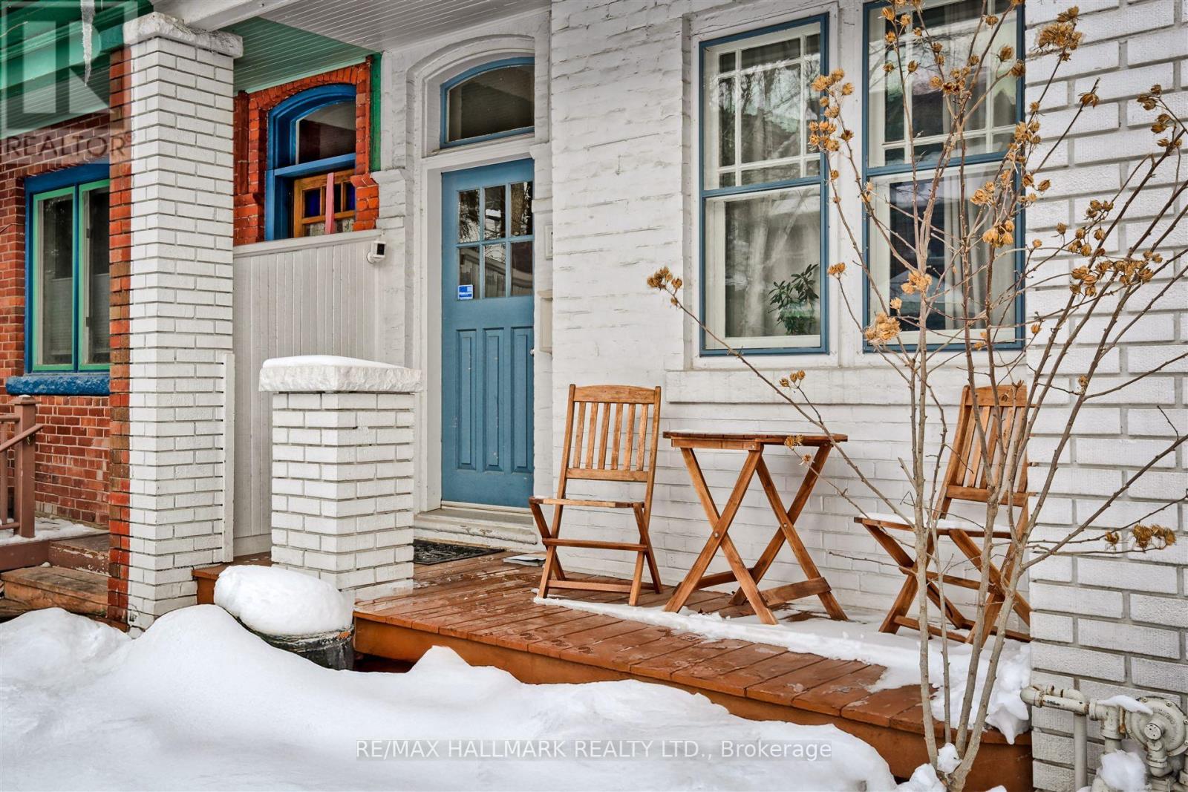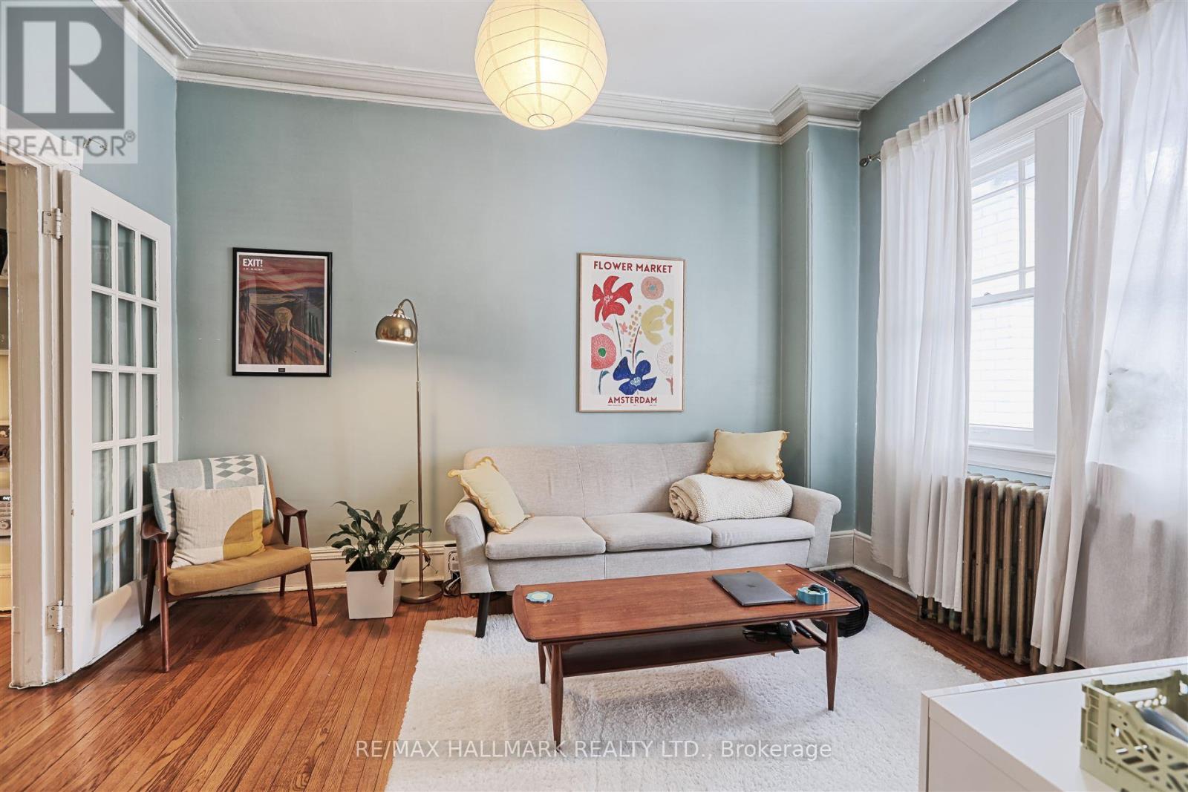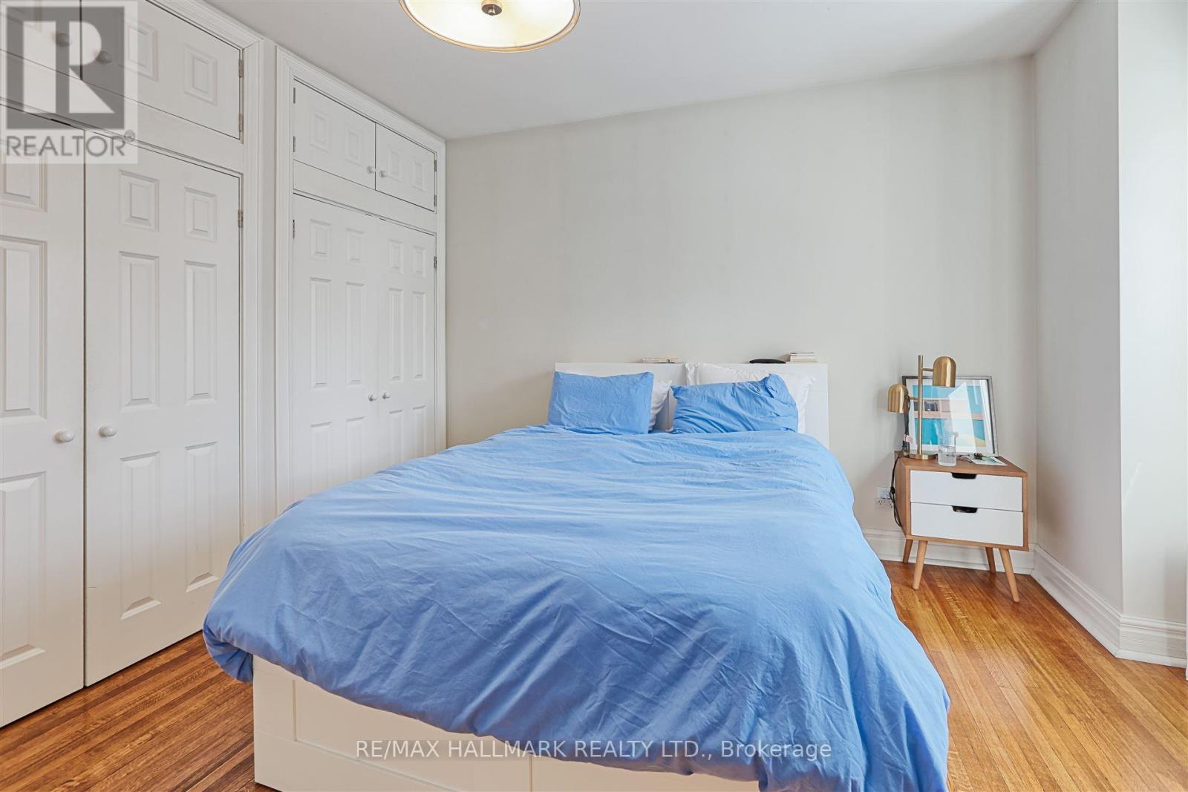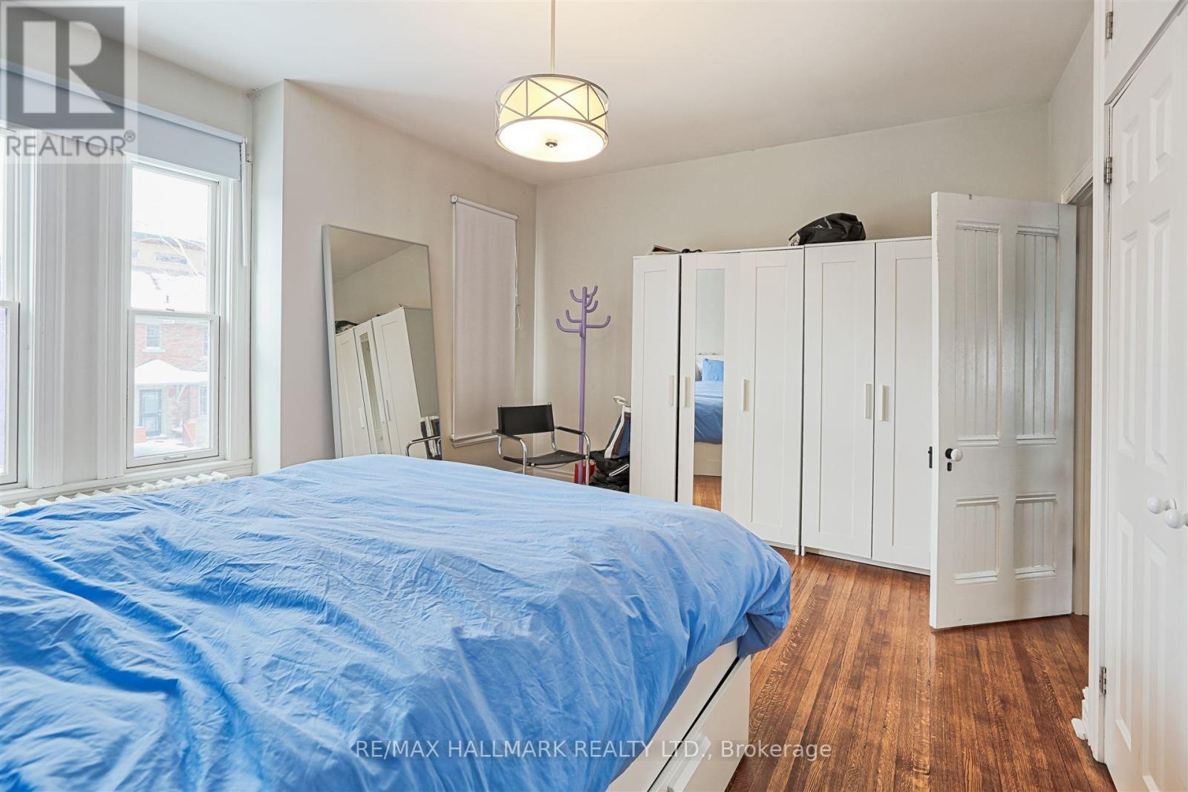155 Major Street Toronto, Ontario M5S 2K9
$1,759,800
Welcome to 155 Major St, a timeless Victorian semi in the heart of Harbord Village. Set on a laneway-accessible lot, this property presents a prime opportunity for investors, end-users, renovators, and developers alike. Currently divided into two self-contained units, the front unit boasts 3 spacious bedrooms and 1 washroom, while the rear unit features a charming 1-bedroom, 1-washroom layout with a private entrance. For those looking to add value, the possibilities are endless; potential to expand the back or build up to add a third floor, maximizing space and unlocking opportunities. Located just steps from Harbord & Spadina, this prime location offers seamless access to U of T, Kensington Market, hospitals, transit, and more. A rare opportunity in a thriving neighbourhood- don't miss out! (id:61852)
Property Details
| MLS® Number | C11990672 |
| Property Type | Single Family |
| Neigbourhood | University—Rosedale |
| Community Name | University |
| Features | Lane, Carpet Free |
| ParkingSpaceTotal | 1 |
Building
| BathroomTotal | 2 |
| BedroomsAboveGround | 4 |
| BedroomsTotal | 4 |
| Appliances | Water Heater, Dryer, Two Stoves, Two Washers, Window Coverings, Two Refrigerators |
| BasementDevelopment | Partially Finished |
| BasementType | N/a (partially Finished) |
| ConstructionStyleAttachment | Semi-detached |
| ExteriorFinish | Brick |
| FlooringType | Hardwood, Laminate |
| FoundationType | Brick |
| HeatingFuel | Natural Gas |
| HeatingType | Hot Water Radiator Heat |
| StoriesTotal | 2 |
| SizeInterior | 1100 - 1500 Sqft |
| Type | House |
| UtilityWater | Municipal Water |
Parking
| No Garage |
Land
| Acreage | No |
| Sewer | Sanitary Sewer |
| SizeDepth | 94 Ft |
| SizeFrontage | 18 Ft |
| SizeIrregular | 18 X 94 Ft |
| SizeTotalText | 18 X 94 Ft |
Rooms
| Level | Type | Length | Width | Dimensions |
|---|---|---|---|---|
| Second Level | Primary Bedroom | 4.69 m | 4 m | 4.69 m x 4 m |
| Second Level | Bedroom 2 | 3.05 m | 3.34 m | 3.05 m x 3.34 m |
| Second Level | Bedroom 3 | 3.48 m | 2.99 m | 3.48 m x 2.99 m |
| Basement | Office | 2.31 m | 2.29 m | 2.31 m x 2.29 m |
| Basement | Den | 2.62 m | 3.96 m | 2.62 m x 3.96 m |
| Main Level | Kitchen | 3.07 m | 4.37 m | 3.07 m x 4.37 m |
| Main Level | Living Room | 3.17 m | 4.17 m | 3.17 m x 4.17 m |
| Main Level | Kitchen | 3.46 m | 4.75 m | 3.46 m x 4.75 m |
| Main Level | Bedroom | 3.39 m | 3.5 m | 3.39 m x 3.5 m |
https://www.realtor.ca/real-estate/27957895/155-major-street-toronto-university-university
Interested?
Contact us for more information
Kam Lolavar Tehrani
Salesperson
170 Merton St
Toronto, Ontario M4S 1A1


























