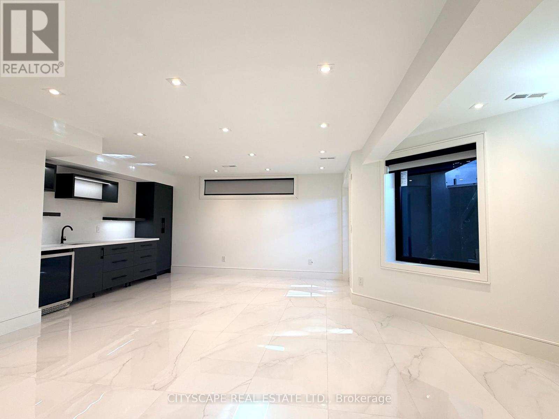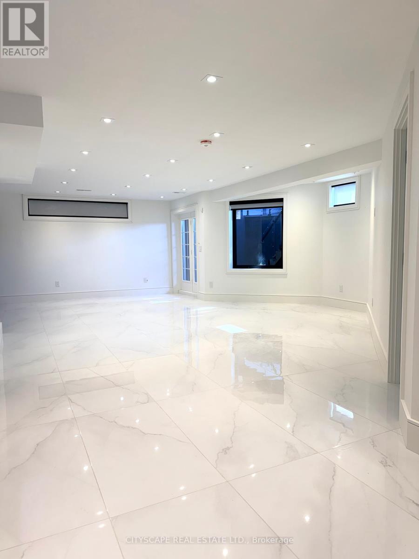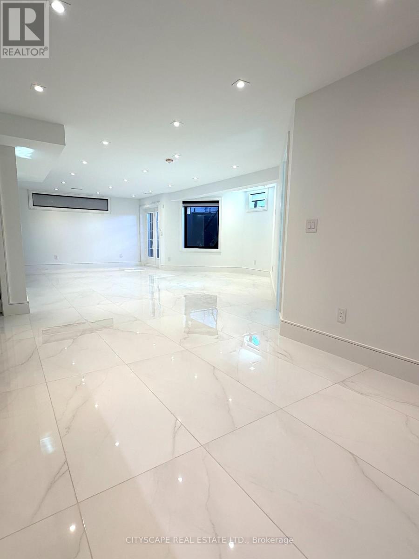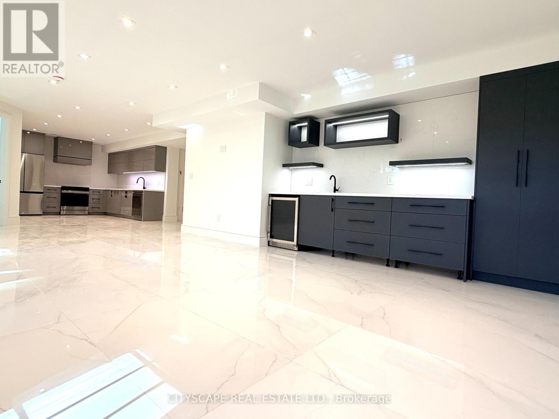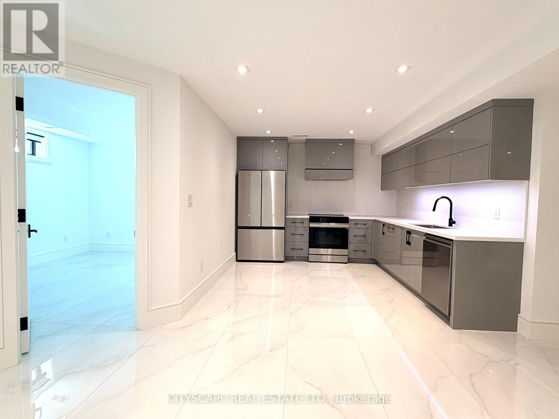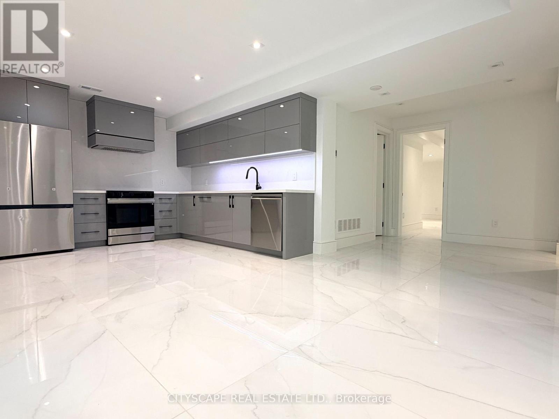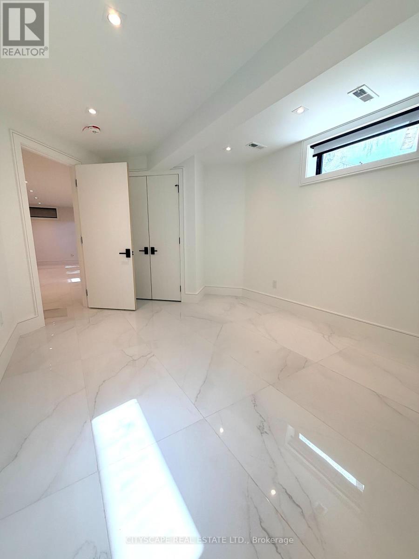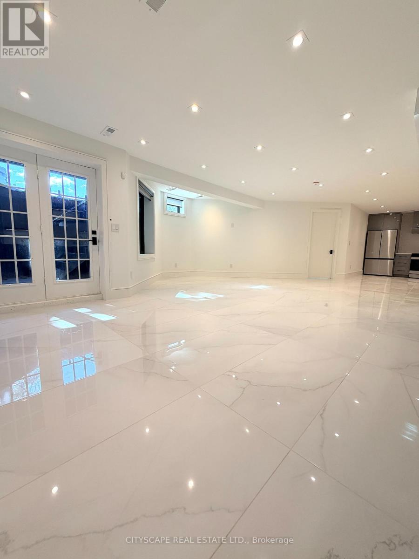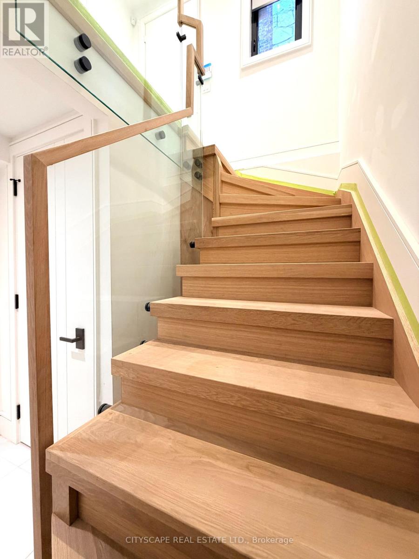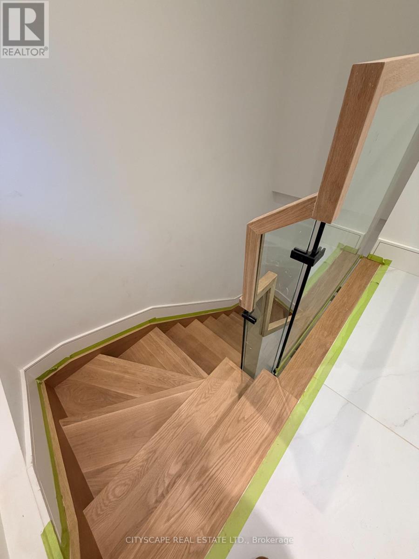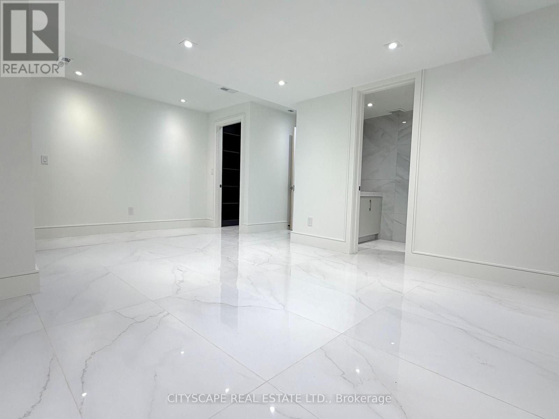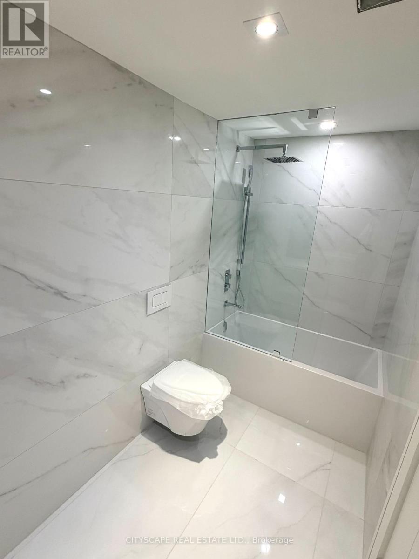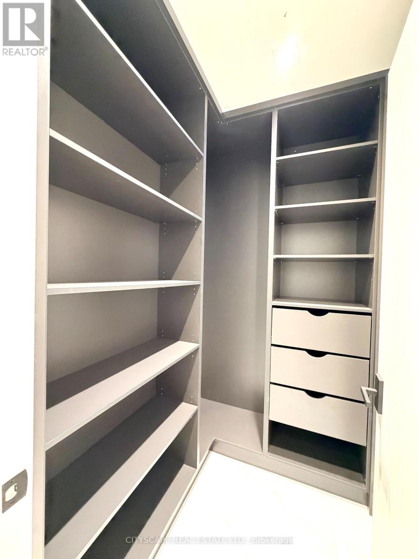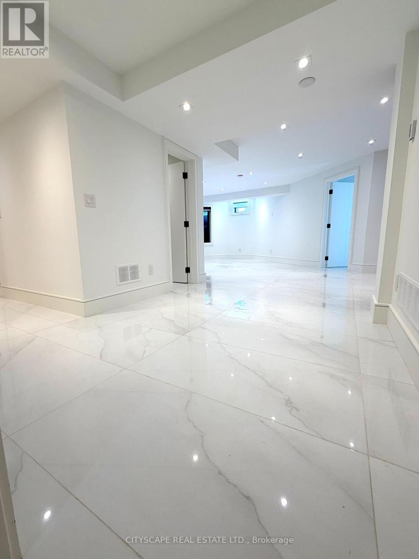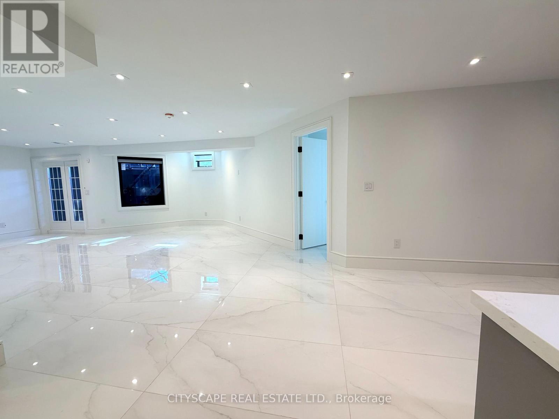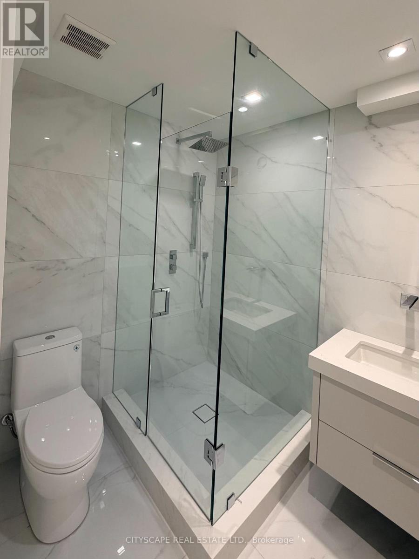155 Lake Promenade Toronto, Ontario M8W 1A6
$2,800 Monthly
Brand New Luxury Lower-Level Apartment Long Branch Waterfront Experience luxury living in this bright, modern open-concept 2-bedroom suite located in one of Etobicokes most sought-after waterfront communities. The spacious primary bedroom features a 4-piece ensuite with a wall-mounted Toto toilet, heated floors, an oversized vanity with a lighted mirror, and a walk-in closet. The second bedroom is equally bright and versatile, with access to a stylish full bathroom complete with high-end finishes and a walk-in shower perfect for guests. Enjoy comfort and elegance with heated floors throughout, soaring ceilings, and a thoughtfully designed layout. The gourmet kitchen boasts built-in stainless steel appliances, quartz counters with a full-height backsplash, under-cabinet LED lighting, a side-by-side fridge with ice maker, and a 500 CFM hood fan. A spacious breakfast nook flows seamlessly into the oversized living and dining area ideal for entertaining. The built-in bar includes modern lighting, a wine rack, pantry, and beverage cooler. Additional features include: HRV unit and tankless water heater (unlimited hot water) Ensuite laundry Walk-out to BBQ area with glass railing and white oak spiral staircase Heated driveway for year-round comfort Location Highlights: Steps to Long Branch Park and Lake Ontario Minutes to biking trails, Port Credit, and trendy restaurants & cafés5 minutes to Long Branch GO Station10 minutes to Pearson Airport20 minutes to Downtown Toronto A rare opportunity to live along Lake Promenade, surrounded by multi-million-dollar homes. Truly a must-see! (id:61852)
Property Details
| MLS® Number | W12452833 |
| Property Type | Single Family |
| Neigbourhood | Long Branch |
| Community Name | Long Branch |
| AmenitiesNearBy | Beach, Marina, Park |
| Features | Lighting, Paved Yard, Carpet Free, Sump Pump |
| ParkingSpaceTotal | 8 |
| ViewType | View Of Water |
| WaterFrontType | Waterfront |
Building
| BathroomTotal | 2 |
| BedroomsAboveGround | 2 |
| BedroomsTotal | 2 |
| Age | New Building |
| Appliances | Water Heater - Tankless, Water Heater |
| BasementFeatures | Apartment In Basement, Separate Entrance |
| BasementType | N/a, N/a |
| ConstructionStatus | Insulation Upgraded |
| CoolingType | Central Air Conditioning |
| ExteriorFinish | Steel, Stucco |
| FireProtection | Alarm System, Security System, Smoke Detectors |
| FlooringType | Tile, Porcelain Tile, Ceramic |
| FoundationType | Unknown |
| HeatingFuel | Natural Gas |
| HeatingType | Forced Air |
| StoriesTotal | 2 |
| SizeInterior | 1100 - 1500 Sqft |
| Type | Other |
| UtilityWater | Municipal Water |
Parking
| Garage |
Land
| Acreage | No |
| FenceType | Fenced Yard |
| LandAmenities | Beach, Marina, Park |
| LandscapeFeatures | Landscaped, Lawn Sprinkler |
| Sewer | Sanitary Sewer |
| SizeIrregular | . |
| SizeTotalText | . |
Rooms
| Level | Type | Length | Width | Dimensions |
|---|---|---|---|---|
| Lower Level | Primary Bedroom | 6.09 m | 4.11 m | 6.09 m x 4.11 m |
| Lower Level | Bedroom 2 | 4 m | 3.5 m | 4 m x 3.5 m |
| Lower Level | Kitchen | 3.65 m | 3.35 m | 3.65 m x 3.35 m |
| Lower Level | Eating Area | 3.65 m | 3.35 m | 3.65 m x 3.35 m |
| Lower Level | Living Room | 8.5 m | 5.5 m | 8.5 m x 5.5 m |
| Lower Level | Dining Room | 8.5 m | 5.5 m | 8.5 m x 5.5 m |
| Lower Level | Laundry Room | 1.5 m | 1.5 m | 1.5 m x 1.5 m |
| Lower Level | Cold Room | 3.04 m | 2.4 m | 3.04 m x 2.4 m |
https://www.realtor.ca/real-estate/28968710/155-lake-promenade-toronto-long-branch-long-branch
Interested?
Contact us for more information
Mike Shirazi Motlagh
Salesperson
885 Plymouth Dr #2
Mississauga, Ontario L5V 0B5
