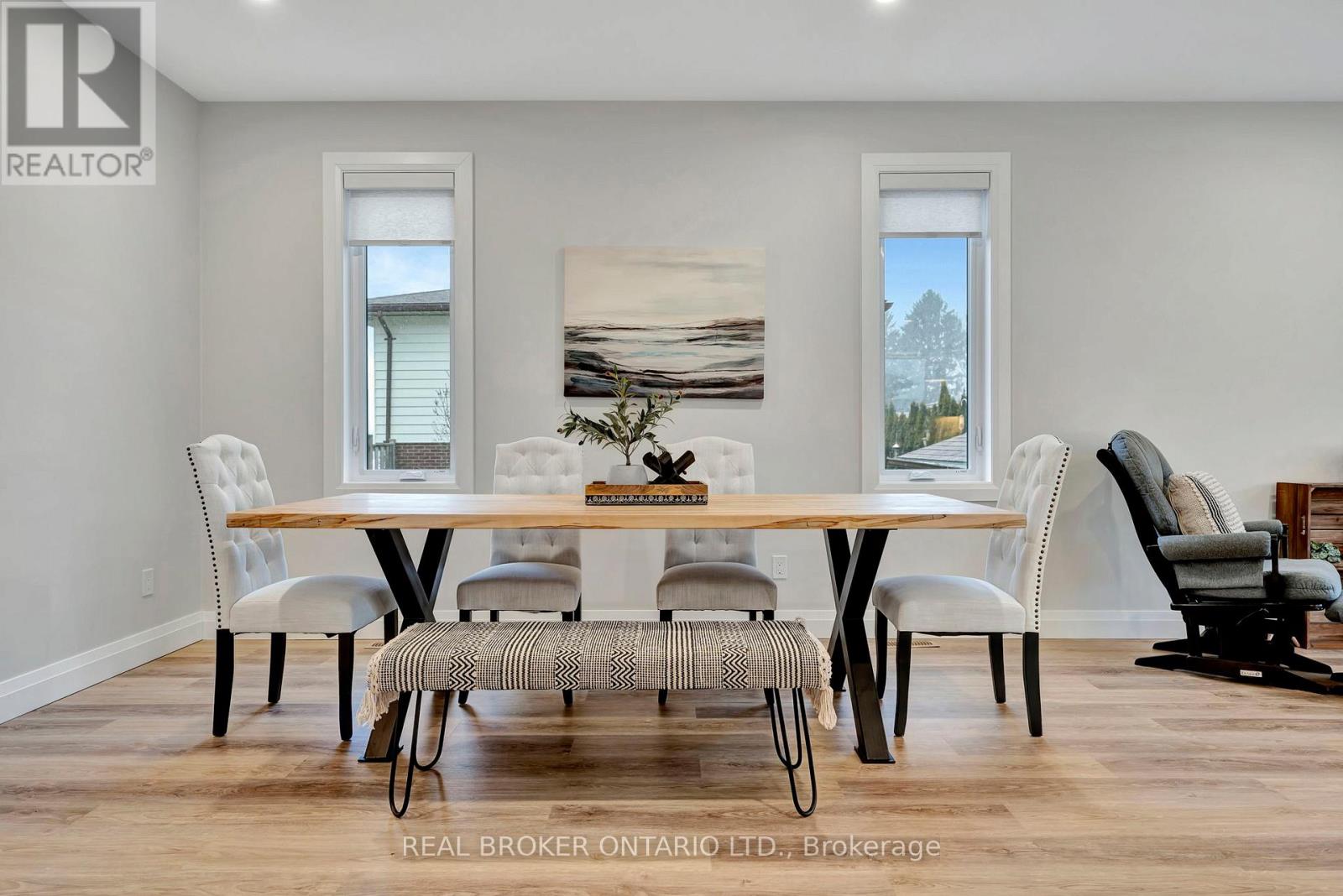154930 15th Line Zorra, Ontario N5C 3J6
$849,900
Step into this stunning home, where modern design seamlessly blends with elegance and functionality. The moment you enter, a grand 2-story foyer greets you, setting the tone for the rest of the home. The open-concept main level creates a perfect flow, with a spacious kitchen featuring floor-to-ceiling cabinetry, a corner walk-in pantry, and a two-toned island ideal for cooking and entertaining. The great room and dining area open up to a walkout, connecting indoor living with the outdoor space. The luxurious primary suite offers a spacious retreat, complete with a walk-in closet and a spa-like 4-piece ensuite featuring a walk-in shower. Two additional well-sized bedrooms are connected by a 4-piece Jack and Jill bathroom, combining privacy and functionality. A fourth bedroom and another 4-piece bathroom offer plenty of room for family, guests, or a home office. Convenience is key with a main floor laundry room that leads to the attached garage. The unfinished basement offers a blank canvas, ready for you to customize and create your ideal space. This home combines sophisticated design with thoughtful features, making it the perfect place to live and entertain. (id:61852)
Property Details
| MLS® Number | X12002109 |
| Property Type | Single Family |
| Community Name | Thamesford |
| ParkingSpaceTotal | 7 |
Building
| BathroomTotal | 4 |
| BedroomsAboveGround | 4 |
| BedroomsTotal | 4 |
| Appliances | Garage Door Opener Remote(s), Dishwasher, Garage Door Opener, Water Heater, Stove, Refrigerator |
| BasementDevelopment | Unfinished |
| BasementType | Full (unfinished) |
| ConstructionStyleAttachment | Detached |
| CoolingType | Central Air Conditioning |
| ExteriorFinish | Steel, Stucco |
| FoundationType | Poured Concrete |
| HalfBathTotal | 1 |
| HeatingFuel | Natural Gas |
| HeatingType | Forced Air |
| StoriesTotal | 2 |
| SizeInterior | 2000 - 2500 Sqft |
| Type | House |
| UtilityWater | Municipal Water |
Parking
| Attached Garage | |
| Garage |
Land
| Acreage | No |
| Sewer | Sanitary Sewer |
| SizeDepth | 130 Ft |
| SizeFrontage | 52 Ft ,6 In |
| SizeIrregular | 52.5 X 130 Ft |
| SizeTotalText | 52.5 X 130 Ft |
Rooms
| Level | Type | Length | Width | Dimensions |
|---|---|---|---|---|
| Second Level | Primary Bedroom | 4.78 m | 3.86 m | 4.78 m x 3.86 m |
| Second Level | Bedroom 2 | 3.51 m | 3.33 m | 3.51 m x 3.33 m |
| Second Level | Bedroom 3 | 3.63 m | 2.9 m | 3.63 m x 2.9 m |
| Second Level | Bedroom 4 | 2.92 m | 4.75 m | 2.92 m x 4.75 m |
| Main Level | Foyer | 4.37 m | 1.52 m | 4.37 m x 1.52 m |
| Main Level | Dining Room | 2.74 m | 4.11 m | 2.74 m x 4.11 m |
| Main Level | Great Room | 5.26 m | 4.11 m | 5.26 m x 4.11 m |
| Main Level | Kitchen | 4.24 m | 5.26 m | 4.24 m x 5.26 m |
| Main Level | Laundry Room | 2.21 m | 2.18 m | 2.21 m x 2.18 m |
https://www.realtor.ca/real-estate/27983995/154930-15th-line-zorra-thamesford-thamesford
Interested?
Contact us for more information
Chris Costabile
Salesperson
130 King St W #1800v
Toronto, Ontario M5X 1E3



































