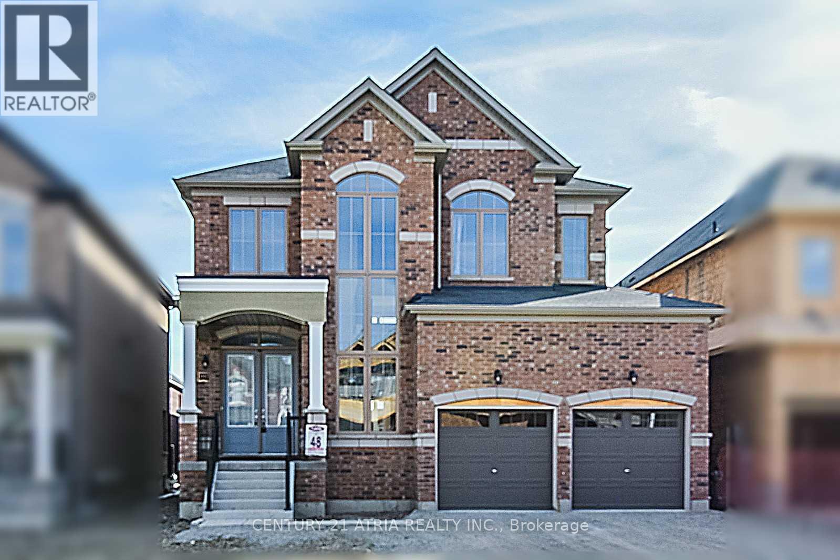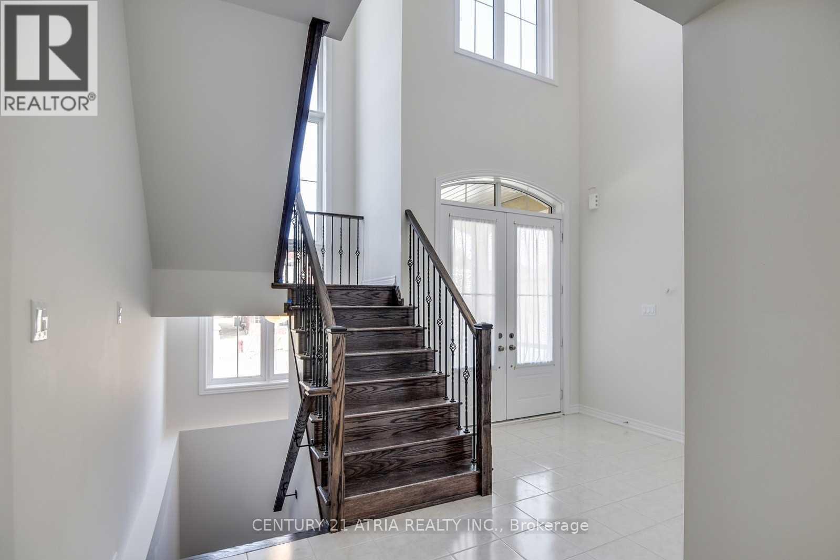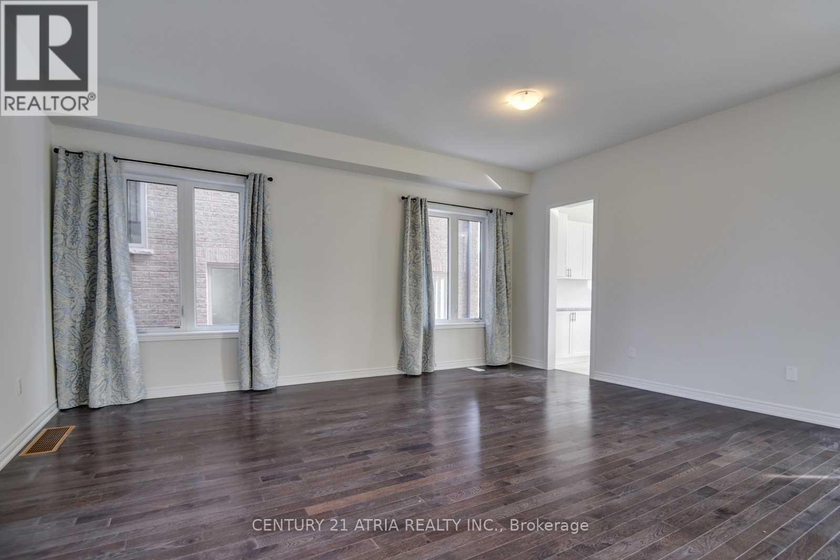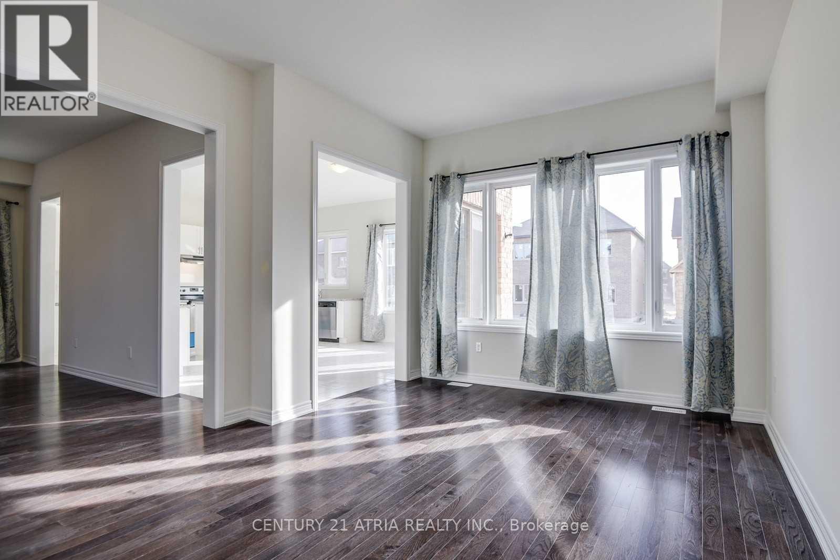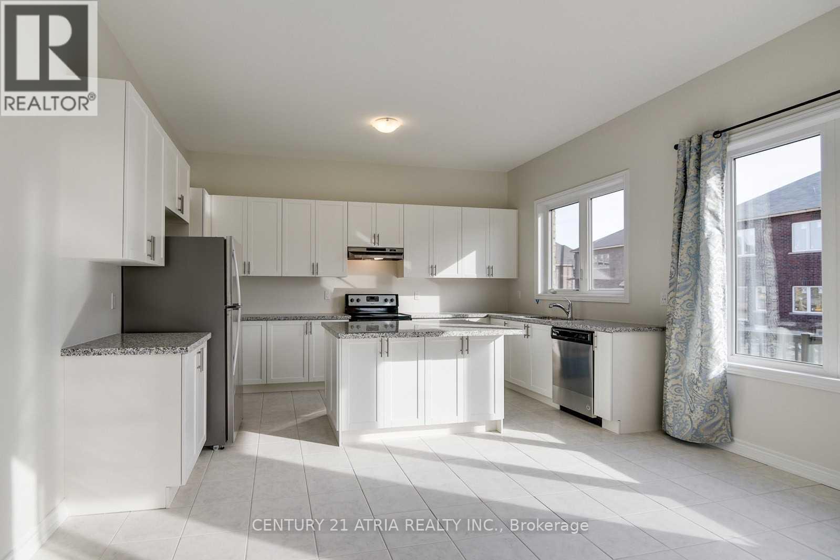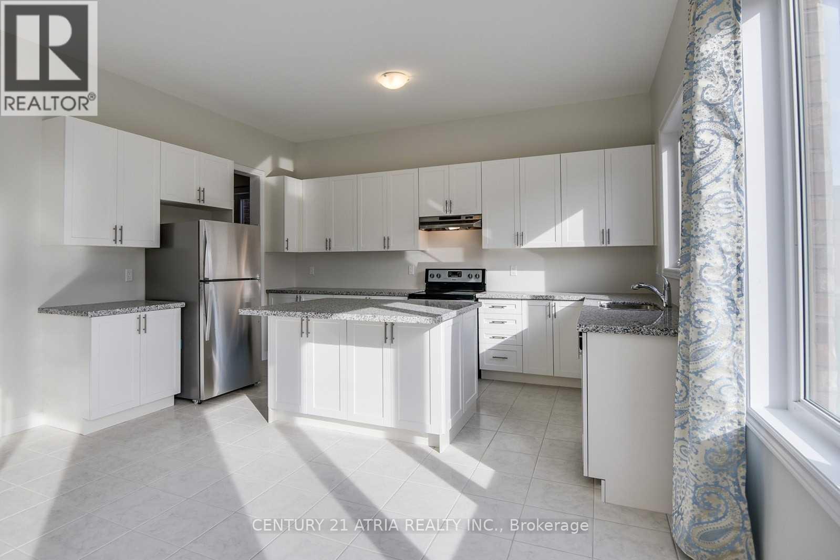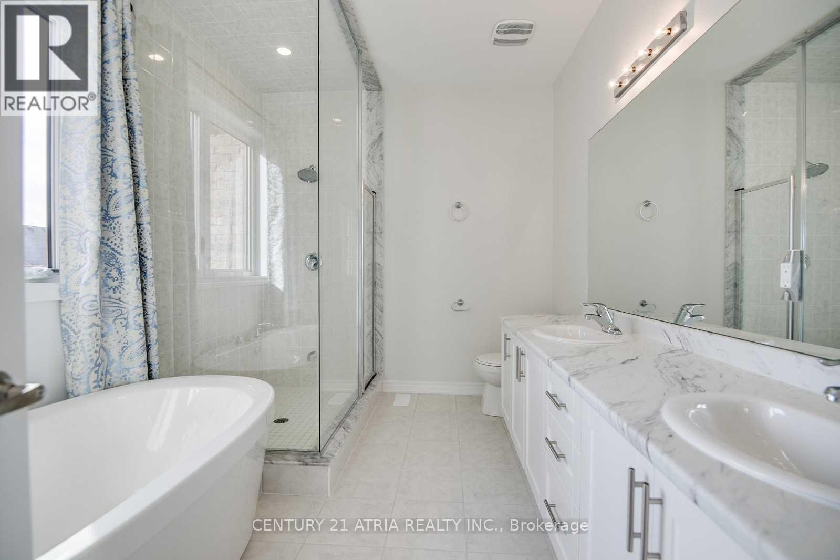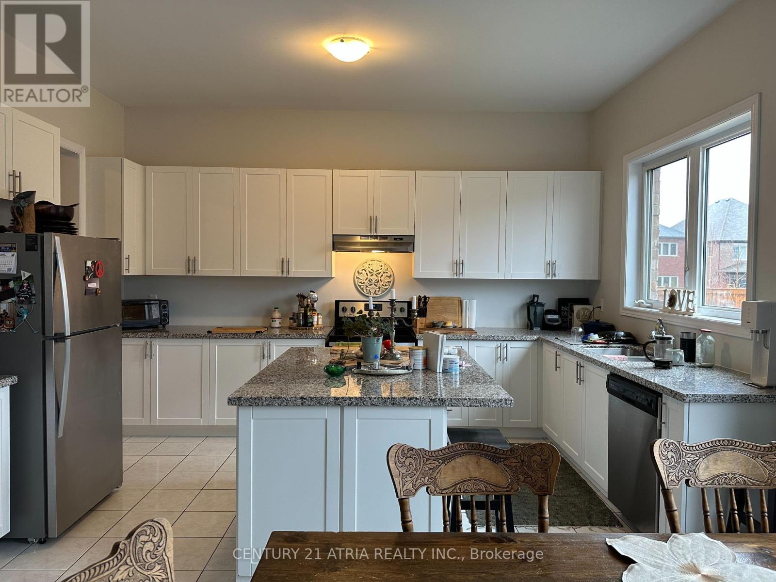1547 Mcroberts Crescent Innisfil, Ontario L9S 0J9
$1,188,800
Double Garage Detached home located in a very desirable Innisfil neighborhood. Approx 2,762 St Ft with tons of upgrades. Soaring 19' Open to Above Foyer. Main Floor Features upgraded 10' ceiling, Smooth Ceilings, upgraded Tall 8' Doors and large windows throughout. Upgraded Hardwood flooring and Staircase. Upgraded 9' ceiling on both basement and Second Floor. Freestanding Tub & Large Enclosed Shower. Gourmet Kitchen With Granite Counters, Centre Island & S/S Appliances. Bright and spacious 4 Bedroom with 5 pcs Master Ensuite with double sink and also with His & Hers Walk-In Closets. Cold room in Walk - up basement. Minutes walk To Lake Simcoe. Lake Simcoe Public School, Parks and restaurants are all nearby (id:61852)
Property Details
| MLS® Number | N12025186 |
| Property Type | Single Family |
| Community Name | Rural Innisfil |
| ParkingSpaceTotal | 4 |
Building
| BathroomTotal | 3 |
| BedroomsAboveGround | 4 |
| BedroomsTotal | 4 |
| Appliances | Garage Door Opener Remote(s), Dishwasher, Dryer, Stove, Washer, Window Coverings, Refrigerator |
| BasementDevelopment | Unfinished |
| BasementFeatures | Separate Entrance |
| BasementType | N/a (unfinished) |
| ConstructionStyleAttachment | Detached |
| CoolingType | Central Air Conditioning |
| ExteriorFinish | Brick |
| FlooringType | Ceramic, Hardwood, Carpeted |
| FoundationType | Concrete |
| HalfBathTotal | 1 |
| HeatingFuel | Natural Gas |
| HeatingType | Forced Air |
| StoriesTotal | 2 |
| SizeInterior | 2500 - 3000 Sqft |
| Type | House |
| UtilityWater | Municipal Water |
Parking
| Garage |
Land
| Acreage | No |
| Sewer | Sanitary Sewer |
| SizeDepth | 35 M |
| SizeFrontage | 12.8 M |
| SizeIrregular | 12.8 X 35 M |
| SizeTotalText | 12.8 X 35 M |
Rooms
| Level | Type | Length | Width | Dimensions |
|---|---|---|---|---|
| Second Level | Primary Bedroom | 3.65 m | 5.94 m | 3.65 m x 5.94 m |
| Second Level | Bedroom 2 | 3.35 m | 3.2 m | 3.35 m x 3.2 m |
| Second Level | Bedroom 3 | 3.23 m | 3.65 m | 3.23 m x 3.65 m |
| Second Level | Bedroom 4 | 3.53 m | 3.65 m | 3.53 m x 3.65 m |
| Ground Level | Kitchen | 4.57 m | 2.89 m | 4.57 m x 2.89 m |
| Ground Level | Eating Area | 4.57 m | 3.04 m | 4.57 m x 3.04 m |
| Ground Level | Living Room | 5.06 m | 5.63 m | 5.06 m x 5.63 m |
| Ground Level | Dining Room | 5.06 m | 5.63 m | 5.06 m x 5.63 m |
| Ground Level | Great Room | 5.36 m | 3.65 m | 5.36 m x 3.65 m |
https://www.realtor.ca/real-estate/28037802/1547-mcroberts-crescent-innisfil-rural-innisfil
Interested?
Contact us for more information
Frank Hon Mau Ng
Salesperson
C200-1550 Sixteenth Ave Bldg C South
Richmond Hill, Ontario L4B 3K9
