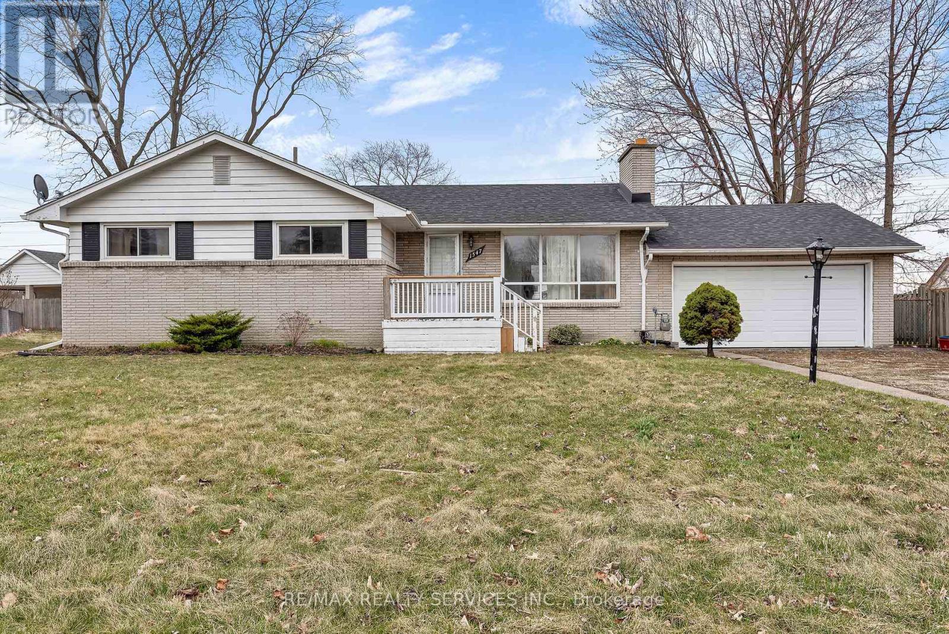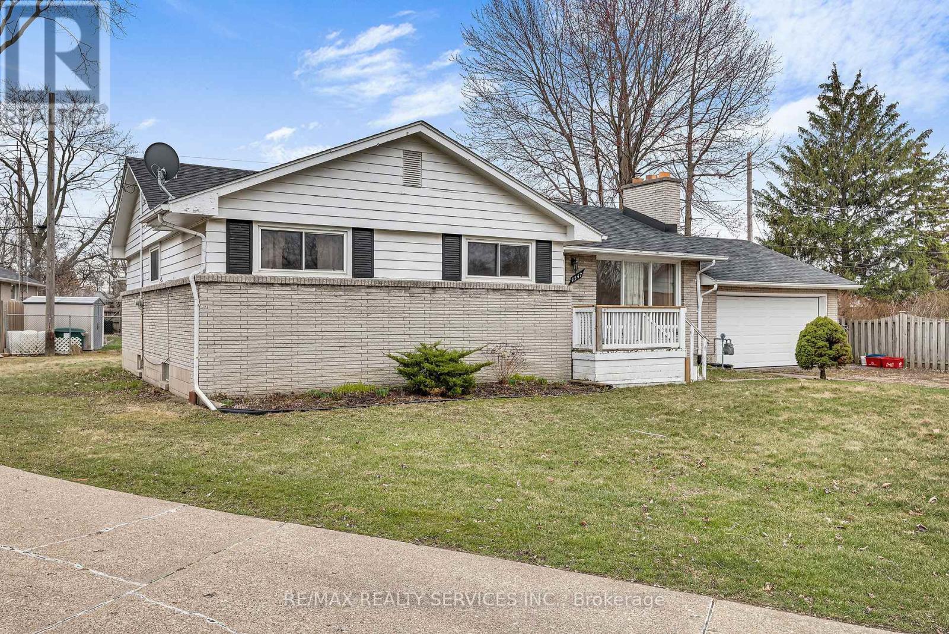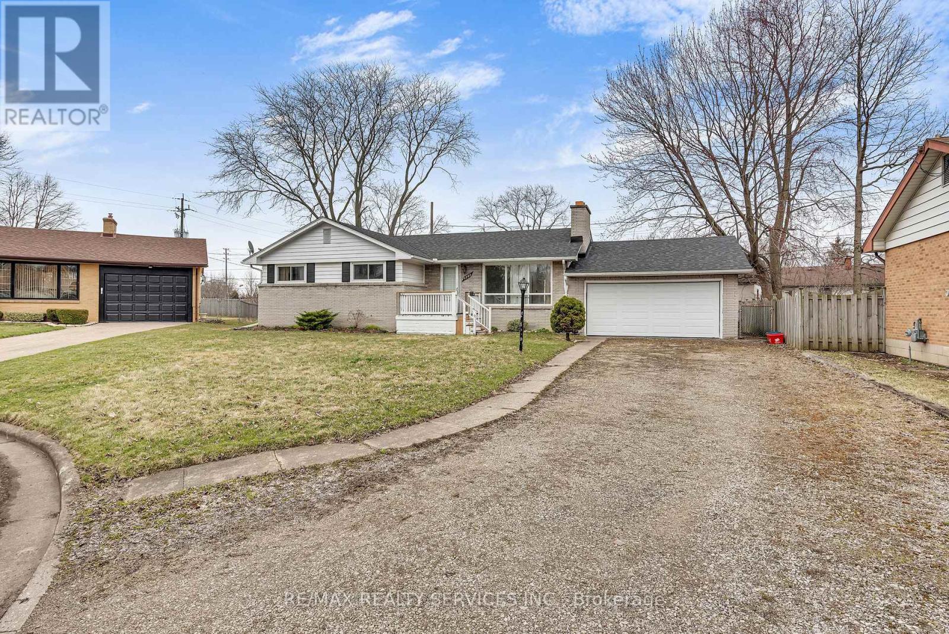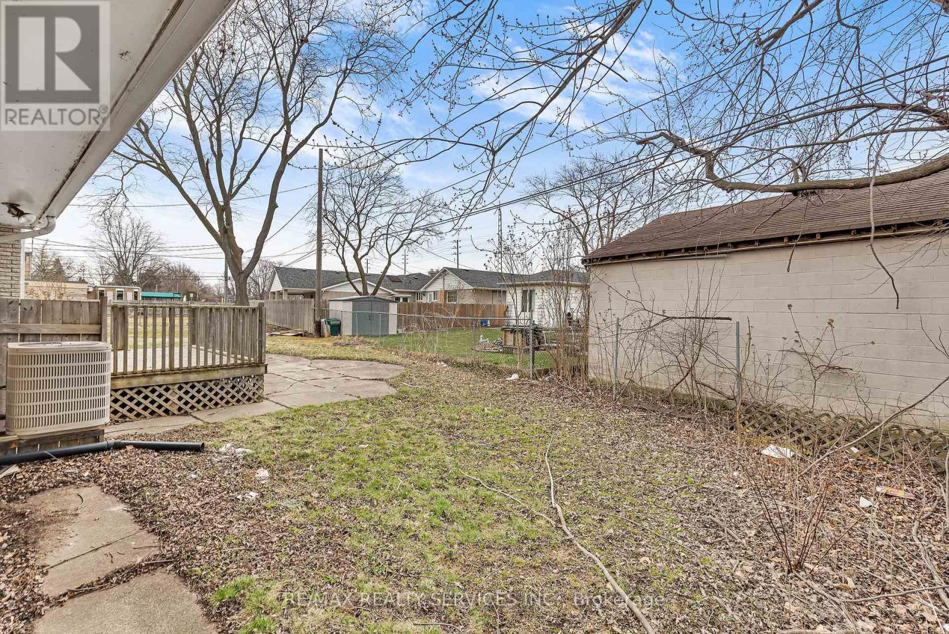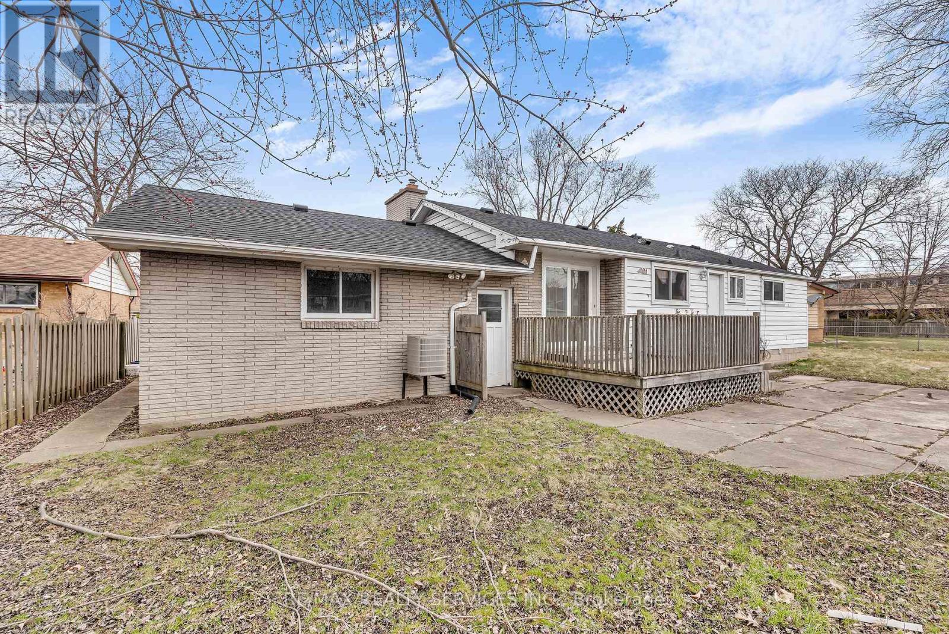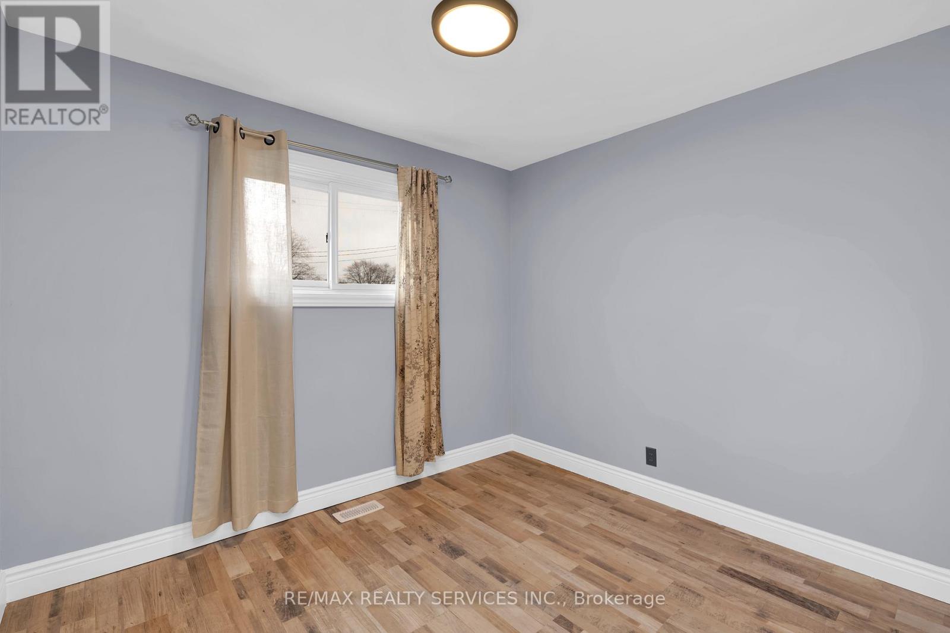1547 Cherrylawn Crescent Windsor, Ontario N9E 1P3
$769,900
Impressive detached ranch offering exceptional curb appeal and more than 6-car parking! This fully renovated, spacious home features 4 generous bedrooms, a bright living room, formal dining area, and 2 full baths all conveniently located on the main floor. Enjoy peace of mind with a newer roof, new water heater, new washer/dryer and modern updates throughout and heated garage. Perfectly situated close to St. Clair College, Massey High School, and within the sought-after Bellwood School District. Just minutes from shopping, highways, and a host of other amenities. This is a rare opportunity with so much more to appreciate. (id:61852)
Property Details
| MLS® Number | X12171179 |
| Property Type | Single Family |
| Neigbourhood | South Windsor |
| ParkingSpaceTotal | 8 |
Building
| BathroomTotal | 2 |
| BedroomsAboveGround | 4 |
| BedroomsBelowGround | 1 |
| BedroomsTotal | 5 |
| Amenities | Fireplace(s) |
| Appliances | Range, Water Heater |
| ArchitecturalStyle | Bungalow |
| BasementDevelopment | Partially Finished |
| BasementType | N/a (partially Finished) |
| ConstructionStyleAttachment | Detached |
| CoolingType | Central Air Conditioning, Air Exchanger |
| ExteriorFinish | Brick |
| FireplacePresent | Yes |
| FoundationType | Brick, Concrete |
| HeatingFuel | Natural Gas |
| HeatingType | Forced Air |
| StoriesTotal | 1 |
| SizeInterior | 1100 - 1500 Sqft |
| Type | House |
| UtilityWater | Municipal Water |
Parking
| Detached Garage | |
| Garage |
Land
| Acreage | No |
| Sewer | Sanitary Sewer |
| SizeDepth | 107 Ft ,9 In |
| SizeFrontage | 60 Ft ,4 In |
| SizeIrregular | 60.4 X 107.8 Ft ; Pie Shape |
| SizeTotalText | 60.4 X 107.8 Ft ; Pie Shape |
Rooms
| Level | Type | Length | Width | Dimensions |
|---|---|---|---|---|
| Basement | Bedroom | 3.35 m | 3.45 m | 3.35 m x 3.45 m |
| Main Level | Primary Bedroom | 3.58 m | 3.3 m | 3.58 m x 3.3 m |
| Main Level | Bedroom 2 | 3.35 m | 3.08 m | 3.35 m x 3.08 m |
| Main Level | Bedroom 3 | 3.35 m | 3.06 m | 3.35 m x 3.06 m |
| Main Level | Bedroom 4 | 3.28 m | 3.15 m | 3.28 m x 3.15 m |
| Main Level | Kitchen | 3.76 m | 3.53 m | 3.76 m x 3.53 m |
| Main Level | Living Room | 4.57 m | 3.66 m | 4.57 m x 3.66 m |
| Main Level | Family Room | 7.39 m | 6.4 m | 7.39 m x 6.4 m |
https://www.realtor.ca/real-estate/28362279/1547-cherrylawn-crescent-windsor
Interested?
Contact us for more information
Shekhar Bansal
Broker
295 Queen Street East
Brampton, Ontario L6W 3R1
