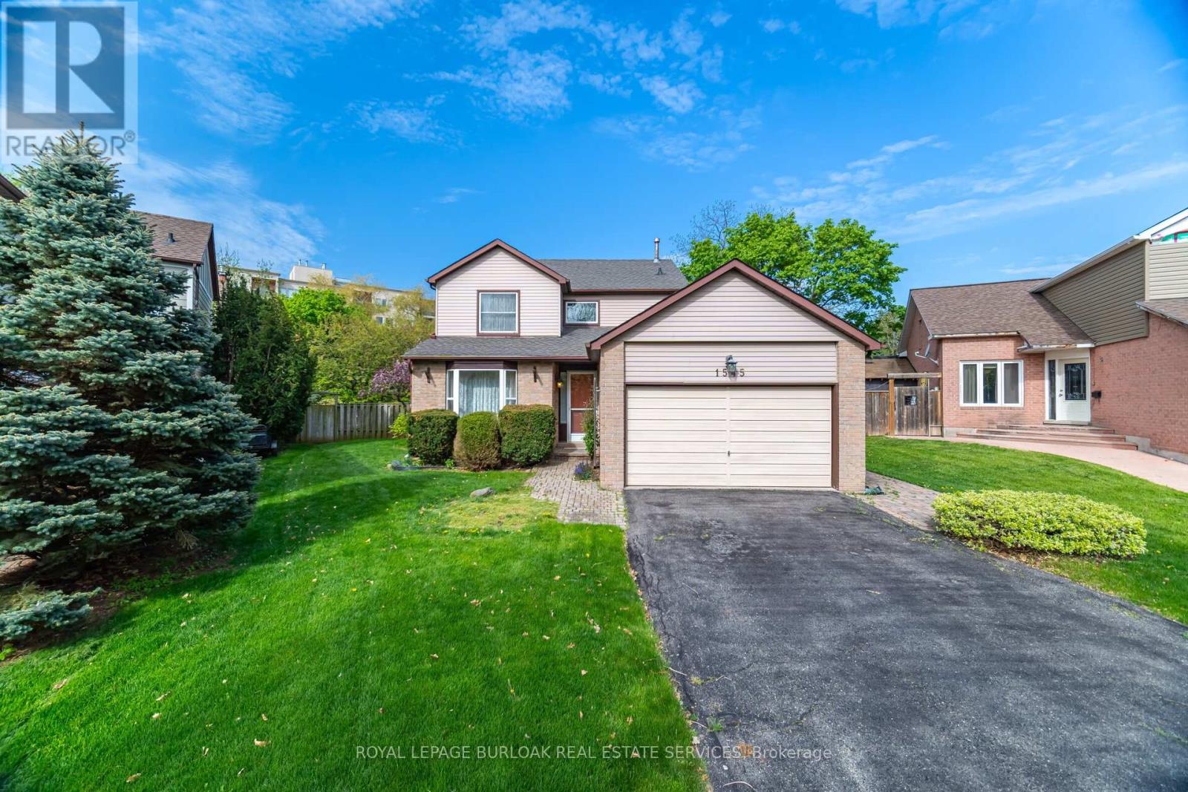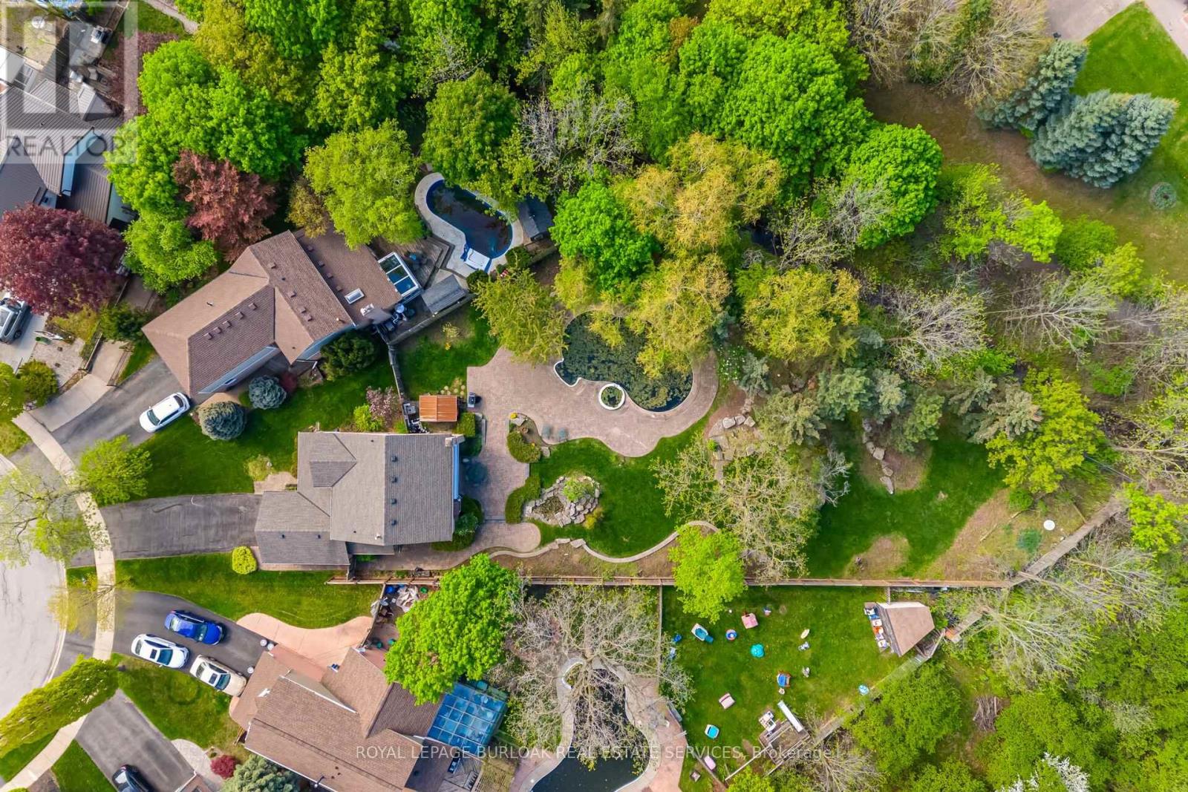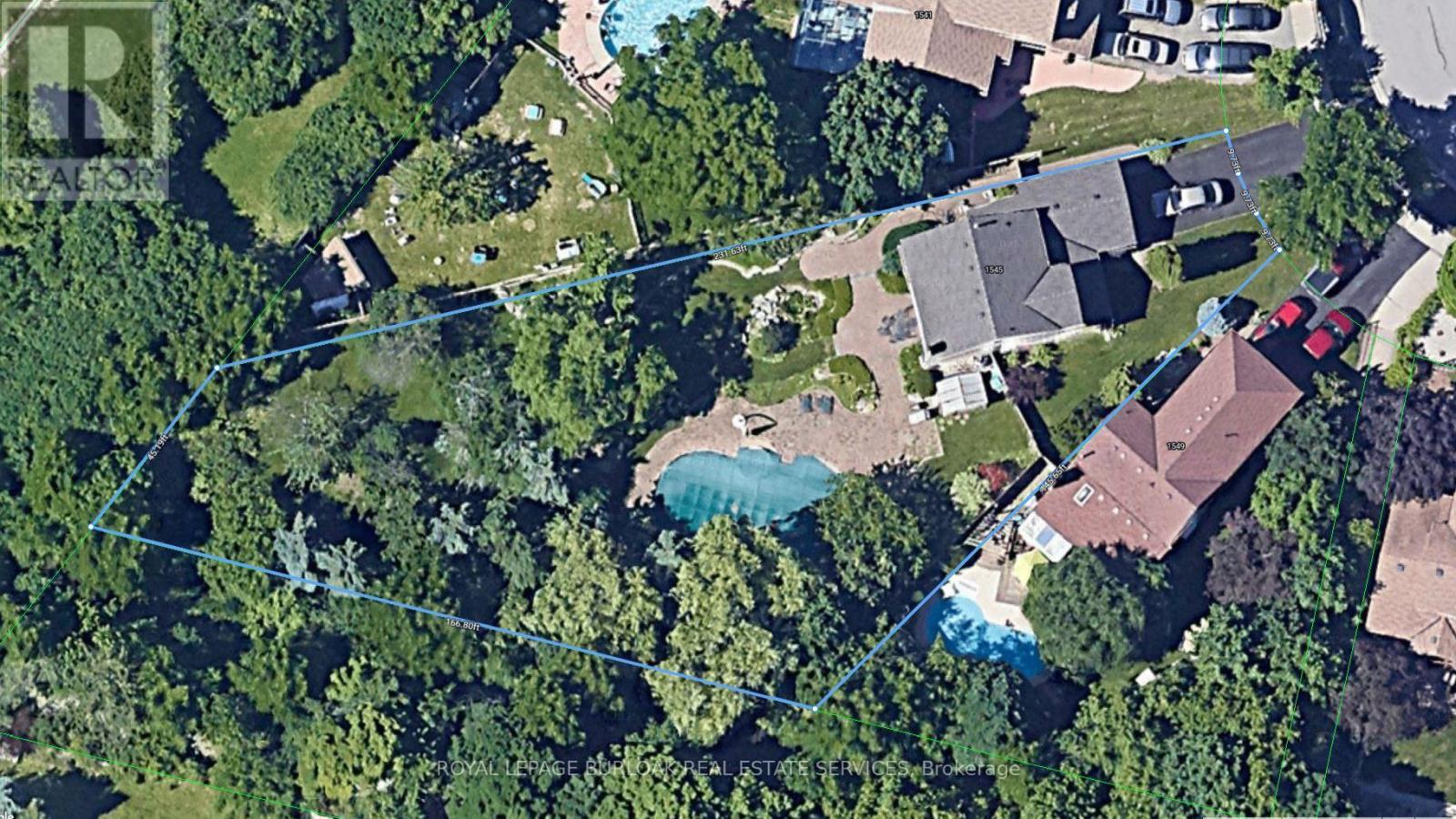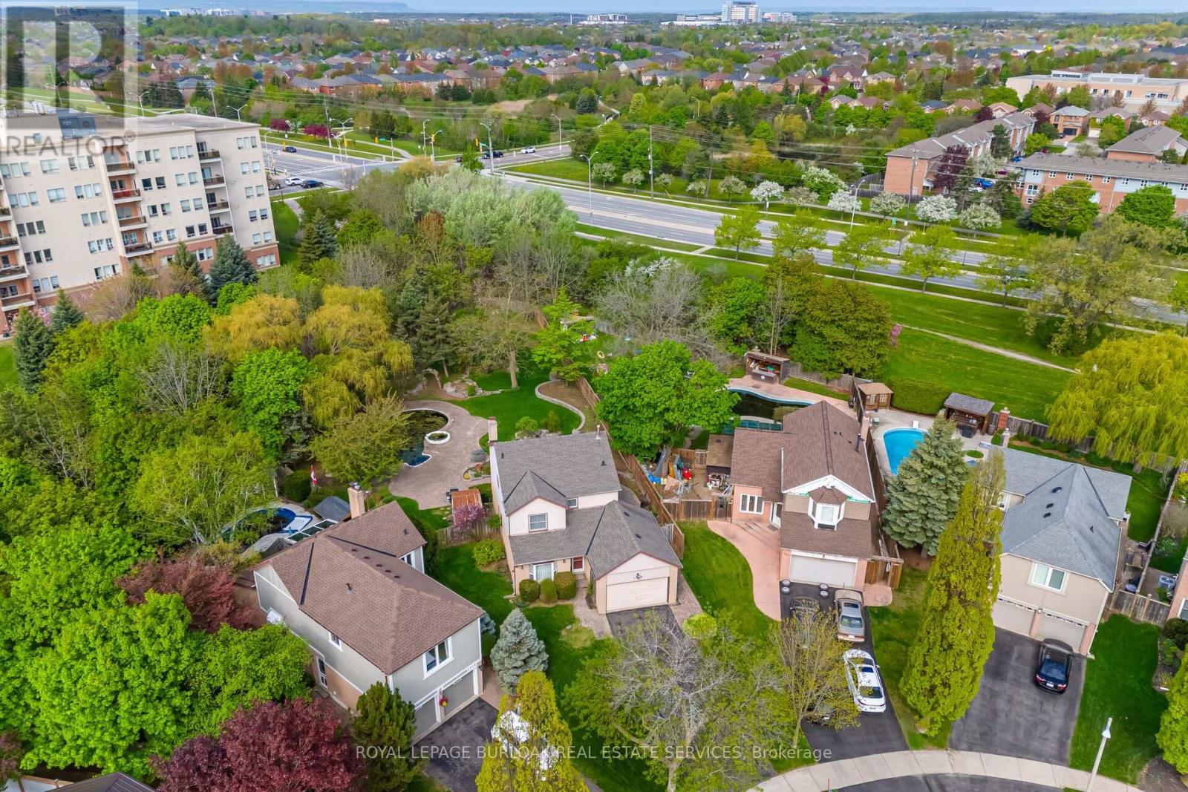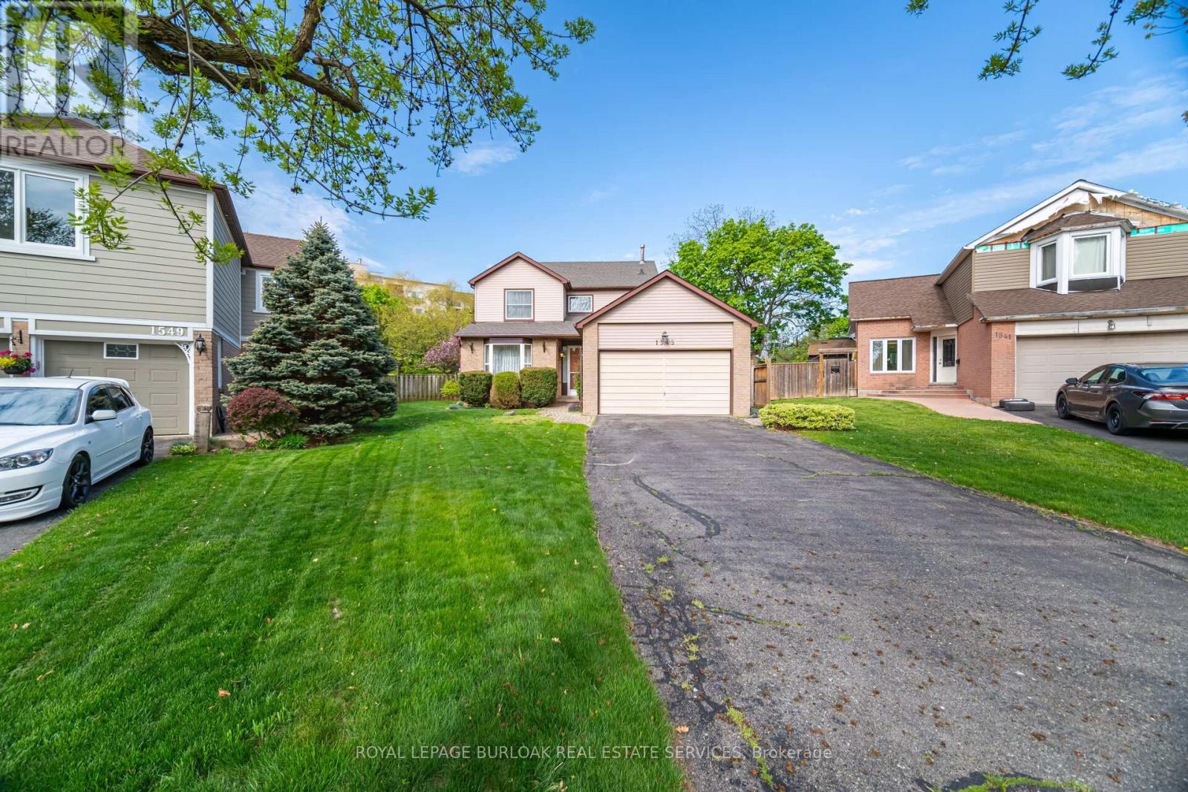1545 Greenbriar Drive Oakville, Ontario L6M 1Y7
$1,250,000
Welcome to 1545 Greenbriar Drive, a rare gem in Oakville's highly sought-after Glen Abbeyfinishedneighbourhood. This beautifully maintained detached home offers approximately 2,413 square feet ofand scenic living space, nestled on an expansive and private 0.4-acre lot that backs onto a tranquil river trails-perfect for nature lovers and families alike. Inside, you'll find a well-designed layout featuring three spacious bedrooms and 2.5 bathrooms. The main floor is warm and inviting, ideal for both everyday living and entertaining. The bright kitchen overlooks the lush backyard, while the family room and living areas offer comfort and space to relax. Upstairs, the generous bedrooms provide a peaceful retreat, including a primary suite with ensuite bath and walk-in closet.Step outside to a professionally landscaped backyard oasis complete with an inground pool, mature trees, and the serene sounds of the river-your own private escape. The attached double car garage and ample driveway parking add everyday convenience. The finished basement adds even more versatility, complete with a large recreation room, dedicated office, workshop, laundry area, and plenty of storage-ideal for work, play, and everything in between. Located in a family-friendly community known for top-rated schools, parks, trails, and easy access to amenities, this home combines charm, location, and lifestyle. Whether you're hosting poolside gatherings or enjoying quiet mornings by the river, 1545 Greenbriar Dr is a place you'll be proud to call home. (id:61852)
Property Details
| MLS® Number | W12216076 |
| Property Type | Single Family |
| Community Name | 1007 - GA Glen Abbey |
| AmenitiesNearBy | Golf Nearby, Park, Public Transit |
| CommunityFeatures | Community Centre |
| EquipmentType | Water Heater |
| Features | Irregular Lot Size |
| ParkingSpaceTotal | 6 |
| PoolType | Inground Pool |
| RentalEquipmentType | Water Heater |
Building
| BathroomTotal | 3 |
| BedroomsAboveGround | 3 |
| BedroomsTotal | 3 |
| Age | 31 To 50 Years |
| Amenities | Fireplace(s) |
| Appliances | Water Heater, Dishwasher, Dryer, Microwave, Stove, Washer, Window Coverings, Refrigerator |
| BasementDevelopment | Partially Finished |
| BasementType | Full (partially Finished) |
| ConstructionStyleAttachment | Detached |
| CoolingType | Central Air Conditioning |
| ExteriorFinish | Brick, Vinyl Siding |
| FireplacePresent | Yes |
| FireplaceTotal | 1 |
| FoundationType | Poured Concrete |
| HalfBathTotal | 1 |
| HeatingFuel | Natural Gas |
| HeatingType | Forced Air |
| StoriesTotal | 2 |
| SizeInterior | 1500 - 2000 Sqft |
| Type | House |
| UtilityWater | Municipal Water |
Parking
| Attached Garage | |
| Garage |
Land
| Acreage | No |
| LandAmenities | Golf Nearby, Park, Public Transit |
| LandscapeFeatures | Landscaped |
| Sewer | Sanitary Sewer |
| SizeDepth | 231 Ft ,8 In |
| SizeFrontage | 29 Ft ,2 In |
| SizeIrregular | 29.2 X 231.7 Ft ; 29.15 X231.63x45.19x166.80x145.65ft |
| SizeTotalText | 29.2 X 231.7 Ft ; 29.15 X231.63x45.19x166.80x145.65ft |
| SurfaceWater | River/stream |
Rooms
| Level | Type | Length | Width | Dimensions |
|---|---|---|---|---|
| Second Level | Primary Bedroom | 4.65 m | 3.56 m | 4.65 m x 3.56 m |
| Second Level | Bedroom 2 | 4.11 m | 2.87 m | 4.11 m x 2.87 m |
| Second Level | Bedroom 3 | 4.11 m | 2.87 m | 4.11 m x 2.87 m |
| Basement | Workshop | 4.67 m | 2.64 m | 4.67 m x 2.64 m |
| Basement | Office | 4.47 m | 2.92 m | 4.47 m x 2.92 m |
| Basement | Laundry Room | 6.3 m | 2.84 m | 6.3 m x 2.84 m |
| Basement | Other | 3.25 m | 1.24 m | 3.25 m x 1.24 m |
| Basement | Recreational, Games Room | 5.31 m | 4.47 m | 5.31 m x 4.47 m |
| Main Level | Kitchen | 4.78 m | 2.74 m | 4.78 m x 2.74 m |
| Main Level | Dining Room | 3.28 m | 3.02 m | 3.28 m x 3.02 m |
| Main Level | Living Room | 5.08 m | 3.3 m | 5.08 m x 3.3 m |
| Main Level | Family Room | 4.72 m | 3.33 m | 4.72 m x 3.33 m |
| Main Level | Mud Room | 1.42 m | 1.32 m | 1.42 m x 1.32 m |
| Main Level | Foyer | 4.04 m | 1.45 m | 4.04 m x 1.45 m |
Interested?
Contact us for more information
Kyle Van Der Boom
Salesperson
