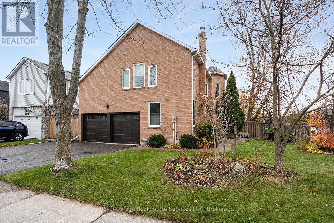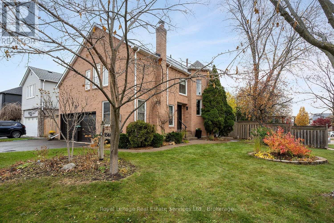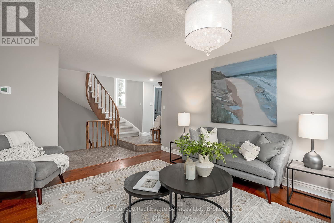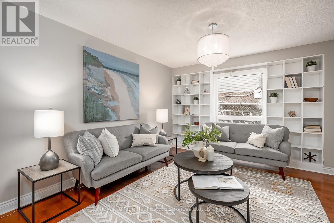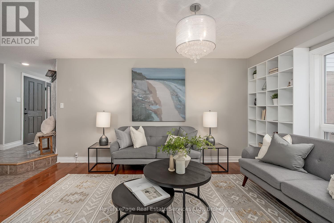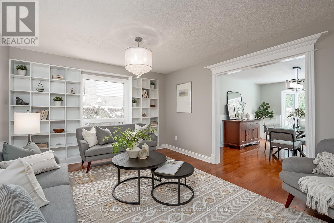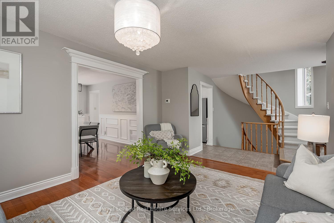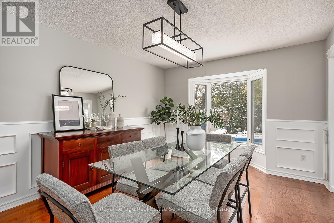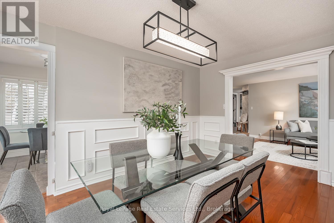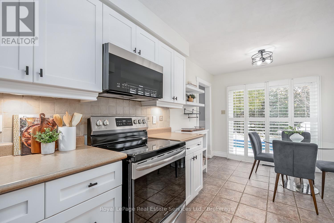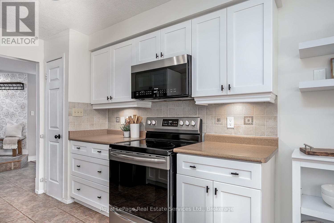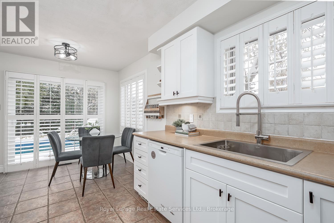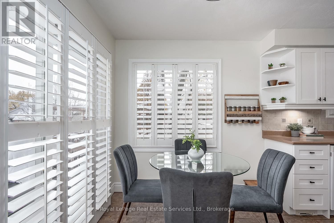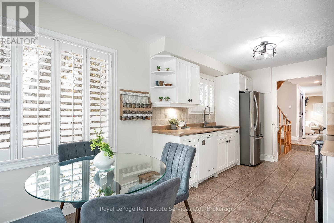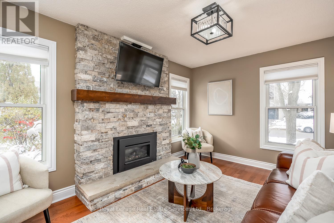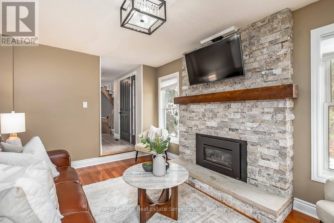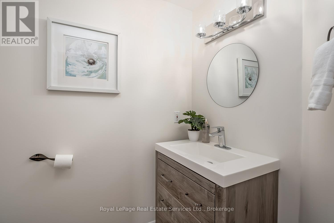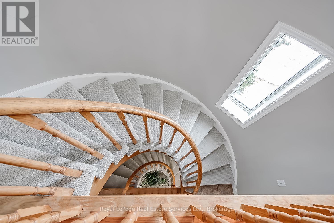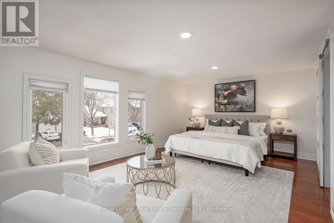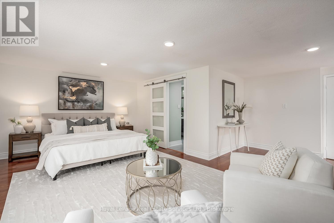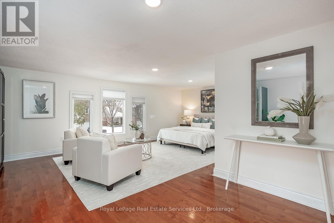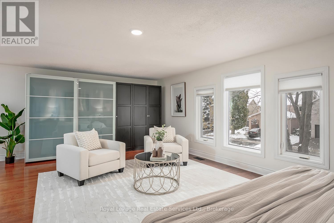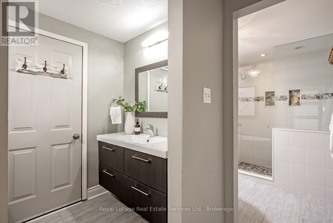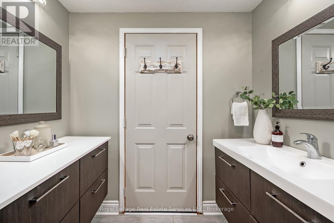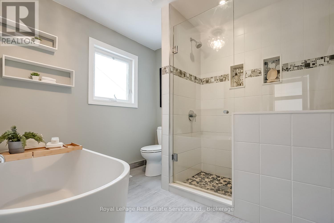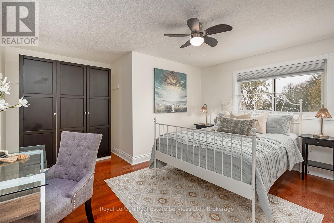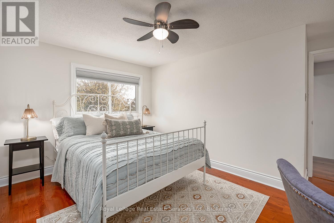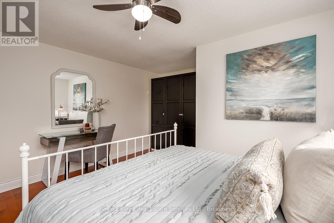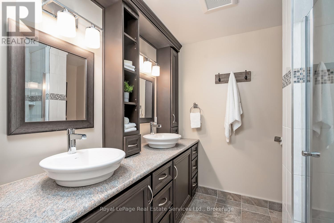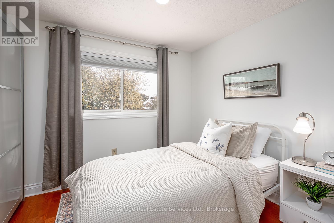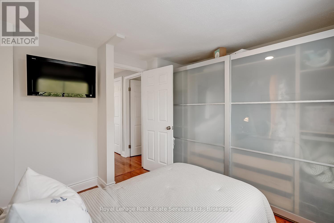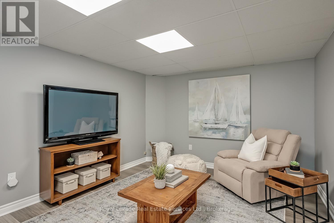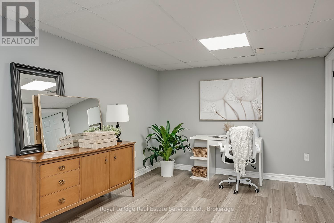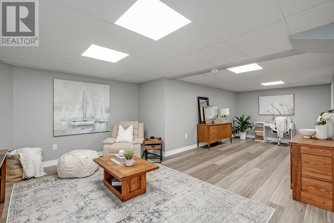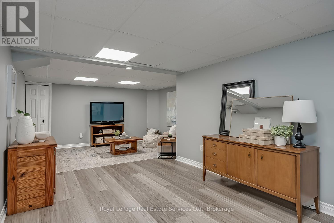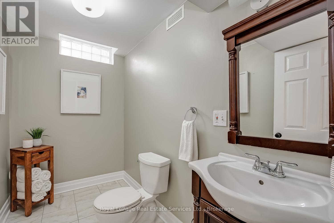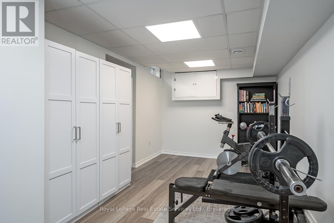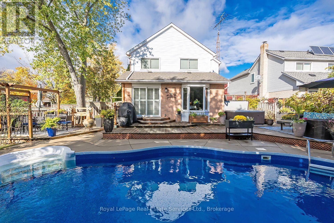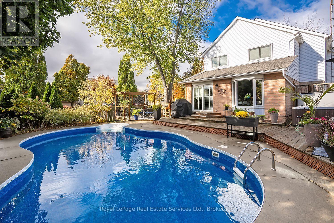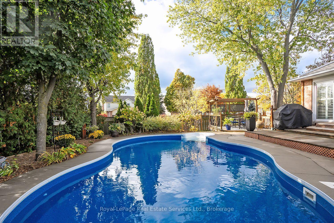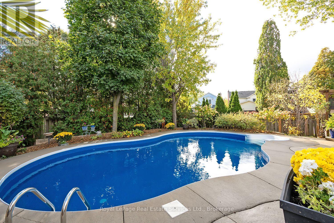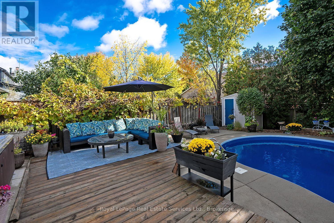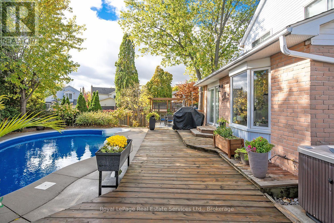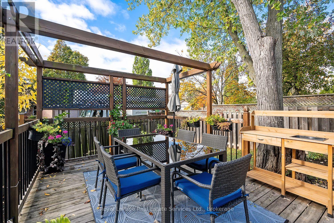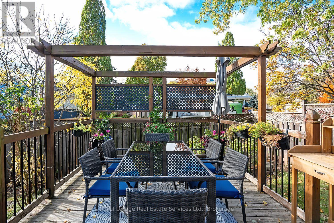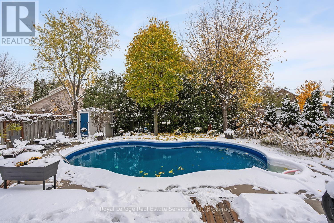1544 Greenbriar Drive Oakville, Ontario L6M 1Y5
$1,498,000
Wow! Fantastic opportunity to live in sought after Glen Abbey! This beautifully maintained upgraded detached home with backyard oasis awaits it's new owner! This 3+1 bed, 4 bath updated home with finished basement sits on a mature corner lot. The main floor offers all the principle rooms including a spacious living room, separate dining room with bay window, renovated eat-in kitchen with direct access to back patio, updated 2pc powder room & a cozy family room with gas fireplace & custom barn beam mantle. The 2nd floor offers an oversized primary suite with renovated 4pc. ensuite boasting a custom sink area with b/i's, free standing soaker tub & custom separate glass shower,walk-in closet & built-in closet system, 2 other good sized bedrooms with build-in wardrobes & a renovated 4pc. main bath with double sinks & glass shower. The finished basement includes a spacious recreation room with a place for a home office also has plumbing for wet bar, 4th bedroom or separate office space (currently used as a home gym), laundry room, & 2 pc bath which can be converted to a 3pc if desired. Enjoy the private backyard oasis with in-ground kidney shaped pool, hot tub with extensive deck & multiple seating areas surrounded by perennial gardens & mature trees. Some features include newer broadloom on stairs (Nov.25'), updated light fixtures, trim, baseboards, carpet free (except stairs), renovated 4 Baths & kitchen, replaced windows, roof '17, A/C '21 and the list goes on. Walk to Monastery bakery, trails, parks, public transit, Abbey park school, amenities & minutes to major highways. Don't miss this amazing opportunity! (id:61852)
Property Details
| MLS® Number | W12533520 |
| Property Type | Single Family |
| Community Name | 1007 - GA Glen Abbey |
| AmenitiesNearBy | Golf Nearby, Hospital, Park, Public Transit, Schools |
| CommunityFeatures | Community Centre |
| EquipmentType | Water Heater |
| Features | Irregular Lot Size, Flat Site |
| ParkingSpaceTotal | 4 |
| PoolType | Inground Pool |
| RentalEquipmentType | Water Heater |
| Structure | Deck, Patio(s), Shed |
Building
| BathroomTotal | 4 |
| BedroomsAboveGround | 3 |
| BedroomsBelowGround | 1 |
| BedroomsTotal | 4 |
| Age | 31 To 50 Years |
| Amenities | Fireplace(s) |
| Appliances | Hot Tub, Central Vacuum, Garage Door Opener Remote(s), Dishwasher, Dryer, Microwave, Range, Stove, Washer, Window Coverings, Refrigerator |
| BasementDevelopment | Finished |
| BasementType | Full (finished) |
| ConstructionStatus | Insulation Upgraded |
| ConstructionStyleAttachment | Detached |
| CoolingType | Central Air Conditioning |
| ExteriorFinish | Brick, Aluminum Siding |
| FireplacePresent | Yes |
| FireplaceTotal | 1 |
| FoundationType | Poured Concrete |
| HalfBathTotal | 2 |
| HeatingFuel | Natural Gas |
| HeatingType | Forced Air |
| StoriesTotal | 2 |
| SizeInterior | 2000 - 2500 Sqft |
| Type | House |
| UtilityWater | Municipal Water |
Parking
| Attached Garage | |
| Garage |
Land
| Acreage | No |
| FenceType | Fully Fenced |
| LandAmenities | Golf Nearby, Hospital, Park, Public Transit, Schools |
| LandscapeFeatures | Landscaped |
| Sewer | Sanitary Sewer |
| SizeDepth | 48 Ft ,1 In |
| SizeFrontage | 178 Ft ,10 In |
| SizeIrregular | 178.9 X 48.1 Ft ; 118.34x46.67x8.03x8.03x8.03x84.26x48.17 |
| SizeTotalText | 178.9 X 48.1 Ft ; 118.34x46.67x8.03x8.03x8.03x84.26x48.17 |
| ZoningDescription | Rl8 |
Rooms
| Level | Type | Length | Width | Dimensions |
|---|---|---|---|---|
| Second Level | Primary Bedroom | 6.2 m | 6.67 m | 6.2 m x 6.67 m |
| Second Level | Bedroom 2 | 4.21 m | 4.1 m | 4.21 m x 4.1 m |
| Second Level | Bedroom 3 | 3.3 m | 3 m | 3.3 m x 3 m |
| Basement | Other | 6.3 m | 2.73 m | 6.3 m x 2.73 m |
| Basement | Recreational, Games Room | 7.88 m | 4.36 m | 7.88 m x 4.36 m |
| Basement | Laundry Room | 4.81 m | 2.88 m | 4.81 m x 2.88 m |
| Main Level | Living Room | 3.6 m | 4.61 m | 3.6 m x 4.61 m |
| Main Level | Dining Room | 4.27 m | 3.33 m | 4.27 m x 3.33 m |
| Main Level | Kitchen | 5.36 m | 2.46 m | 5.36 m x 2.46 m |
| Main Level | Family Room | 4.18 m | 3.09 m | 4.18 m x 3.09 m |
Interested?
Contact us for more information
Lesley Kennedy
Salesperson
326 Lakeshore Rd E
Oakville, Ontario L6J 1J6
Stephanie Kennedy
Salesperson
326 Lakeshore Rd E
Oakville, Ontario L6J 1J6
