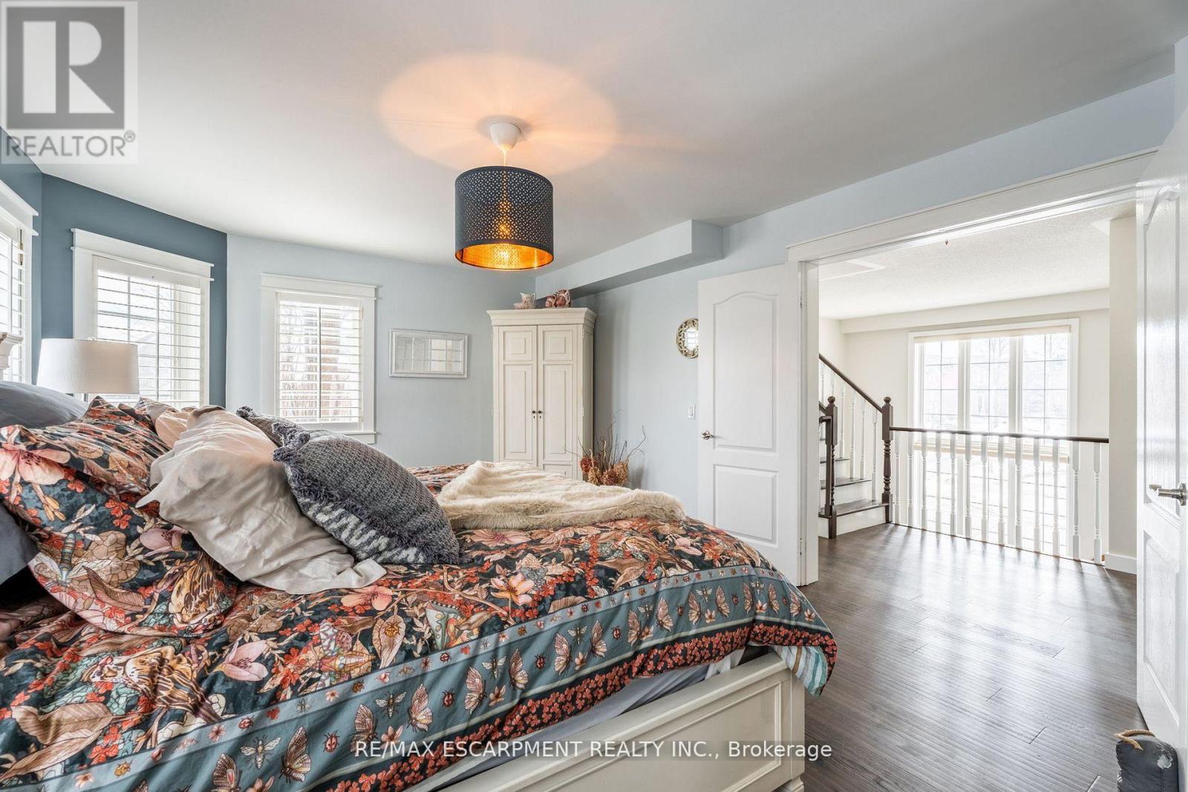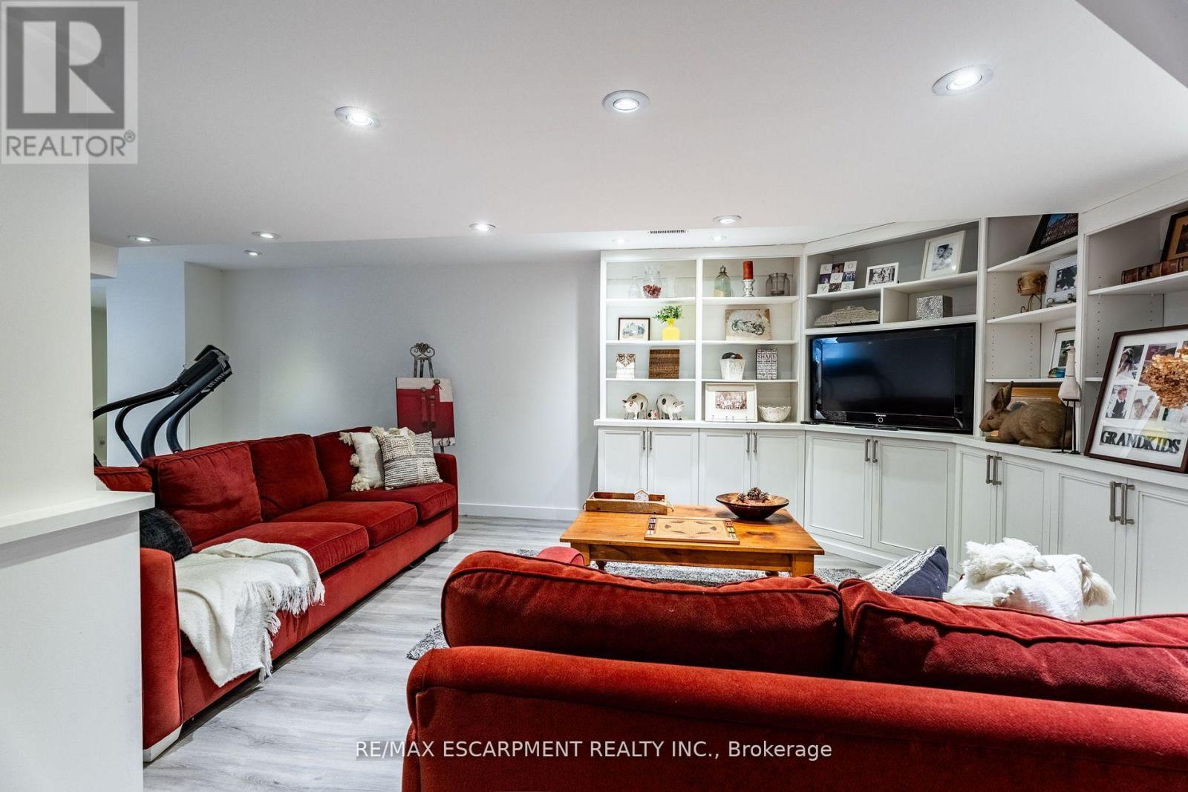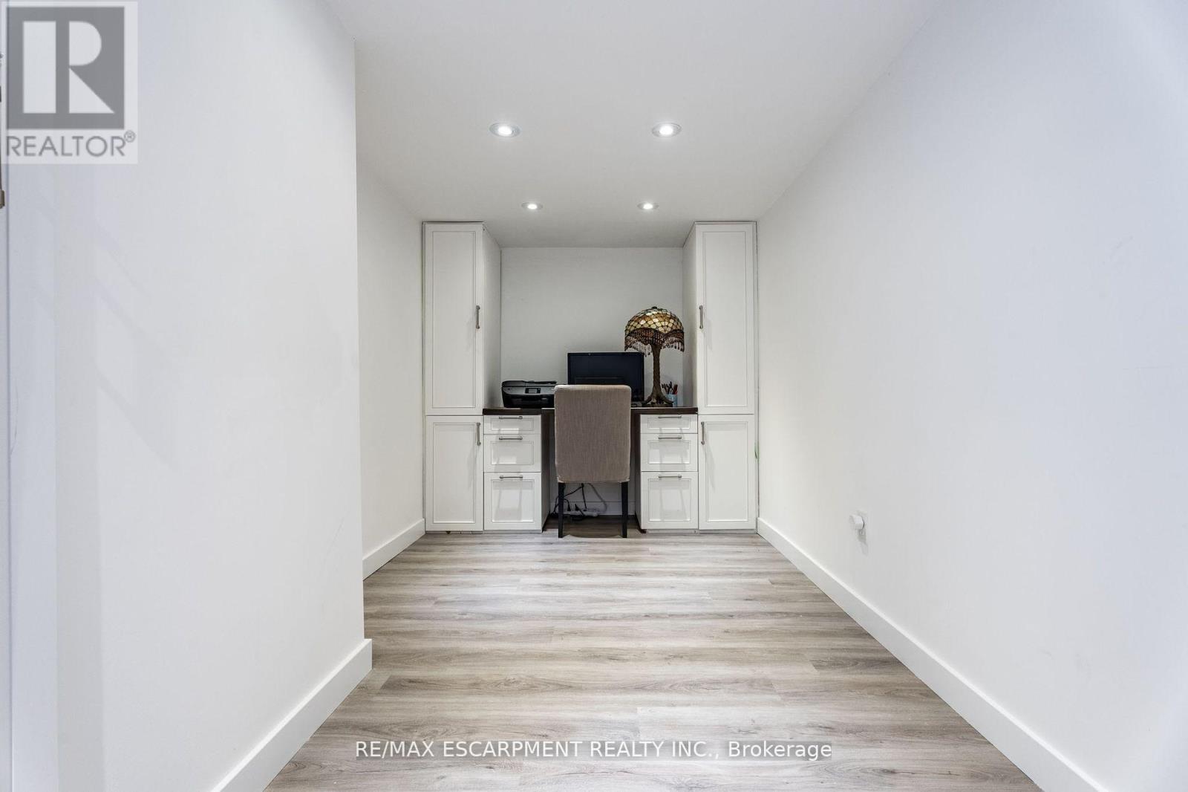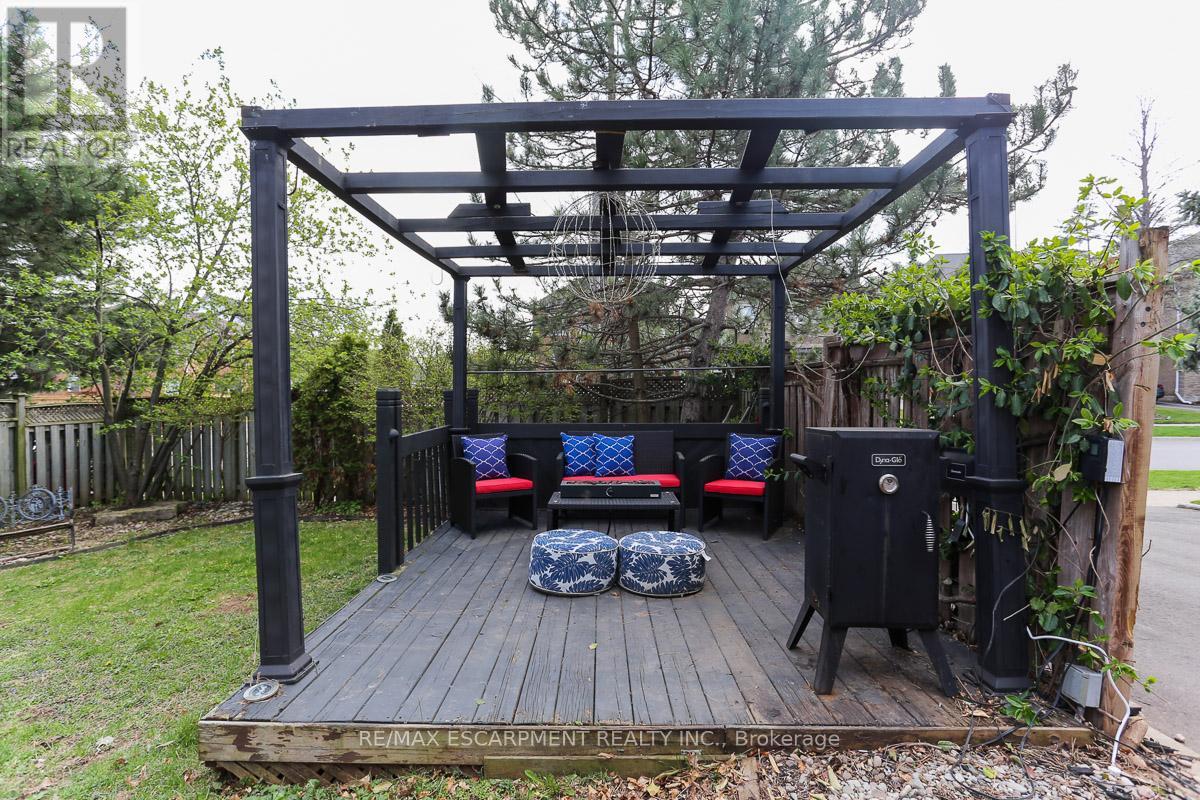154 Westchester Road Oakville, Ontario L6H 6H9
$1,899,999
Discover this stunning 3-storey, 4-bedroom home with approx. 3725 sqft of living space on a highly sought after street in River Oaks. Designed for modern living with abundant natural light throughout and 9ft ceilings. The third-floor loft features a bedroom, 3-pc bathroom & a spacious living area creating a private retreat or nanny/in-law suite. Newly renovated gourmet kitchen features quartz countertops, under cabinet lighting and an open flow into the family room perfect for entertaining. Step outside to a custom pool size outdoor entertainment space ideal for gatherings. The beautifully renovated basement includes a custom kitchenette & office space, egress windows & is flexible for work or relaxation. Located in the catchment of highly ranked public & private schools & just min's from trails, river oaks community center, parks, shopping & highways, this home is a rare find. Too many upgrades to list. (id:61852)
Property Details
| MLS® Number | W12124713 |
| Property Type | Single Family |
| Community Name | 1015 - RO River Oaks |
| AmenitiesNearBy | Park, Place Of Worship, Schools |
| ParkingSpaceTotal | 6 |
Building
| BathroomTotal | 4 |
| BedroomsAboveGround | 4 |
| BedroomsTotal | 4 |
| Age | 16 To 30 Years |
| Appliances | Garage Door Opener Remote(s), Central Vacuum, Water Heater, Dishwasher, Dryer, Freezer, Stove, Washer, Refrigerator |
| BasementDevelopment | Finished |
| BasementType | Full (finished) |
| ConstructionStyleAttachment | Detached |
| CoolingType | Central Air Conditioning |
| ExteriorFinish | Brick |
| FoundationType | Poured Concrete |
| HalfBathTotal | 1 |
| HeatingFuel | Natural Gas |
| HeatingType | Forced Air |
| StoriesTotal | 3 |
| SizeInterior | 2500 - 3000 Sqft |
| Type | House |
| UtilityWater | Municipal Water |
Parking
| Attached Garage | |
| Garage |
Land
| Acreage | No |
| LandAmenities | Park, Place Of Worship, Schools |
| Sewer | Sanitary Sewer |
| SizeDepth | 115 Ft ,2 In |
| SizeFrontage | 53 Ft ,10 In |
| SizeIrregular | 53.9 X 115.2 Ft ; 115.42ft X 26.97ft X 26.97ft X 117.32ft |
| SizeTotalText | 53.9 X 115.2 Ft ; 115.42ft X 26.97ft X 26.97ft X 117.32ft|under 1/2 Acre |
| ZoningDescription | Rl5 |
Rooms
| Level | Type | Length | Width | Dimensions |
|---|---|---|---|---|
| Second Level | Primary Bedroom | 5.41 m | 3.94 m | 5.41 m x 3.94 m |
| Second Level | Bedroom 2 | 3.33 m | 2.95 m | 3.33 m x 2.95 m |
| Second Level | Bedroom 3 | 3.45 m | 3.3 m | 3.45 m x 3.3 m |
| Third Level | Bedroom 4 | 3.23 m | 6.35 m | 3.23 m x 6.35 m |
| Third Level | Living Room | 6.65 m | 4.34 m | 6.65 m x 4.34 m |
| Basement | Kitchen | 3.89 m | 2.51 m | 3.89 m x 2.51 m |
| Basement | Recreational, Games Room | 9.98 m | 6.1 m | 9.98 m x 6.1 m |
| Main Level | Kitchen | 4.93 m | 5.33 m | 4.93 m x 5.33 m |
| Main Level | Family Room | 5.03 m | 3.94 m | 5.03 m x 3.94 m |
| Main Level | Dining Room | 3.91 m | 4.19 m | 3.91 m x 4.19 m |
| Main Level | Living Room | 4.01 m | 5.38 m | 4.01 m x 5.38 m |
Interested?
Contact us for more information
Lisa Anne Baxter
Broker
2180 Itabashi Way #4b
Burlington, Ontario L7M 5A5


















































