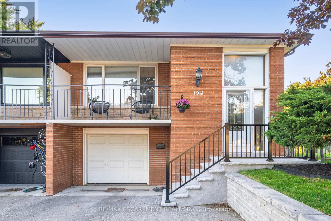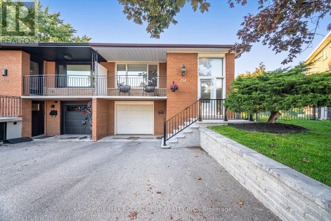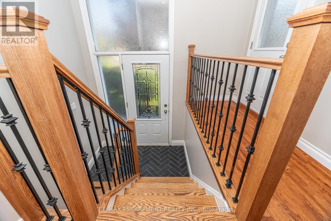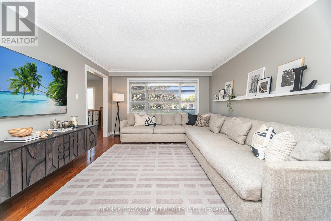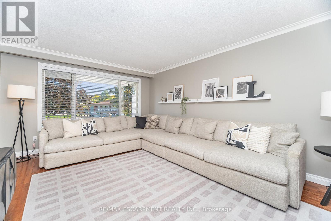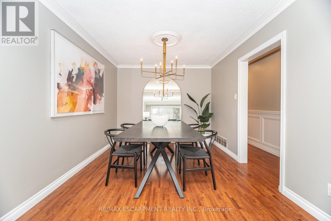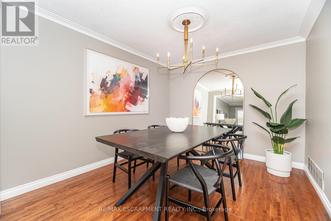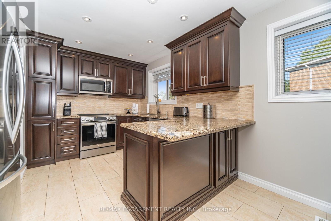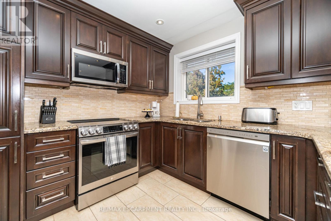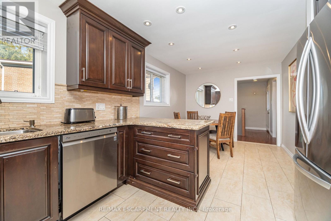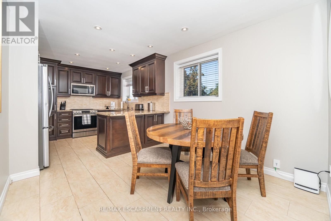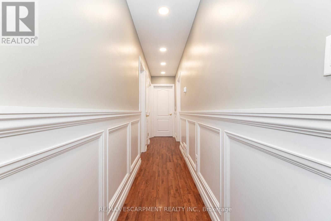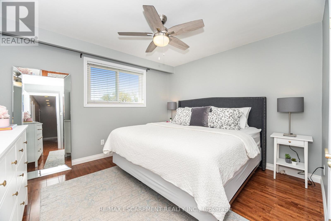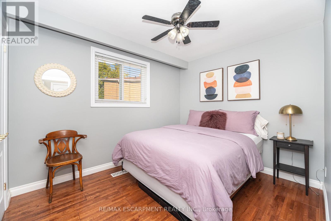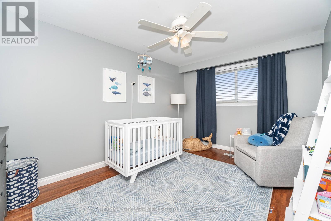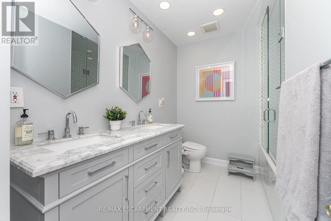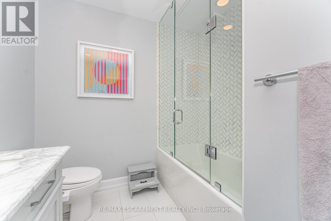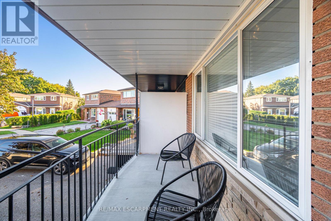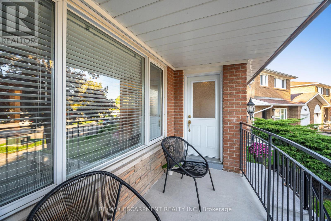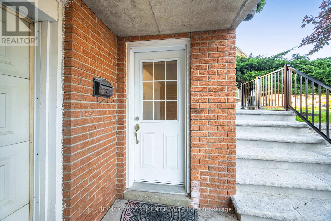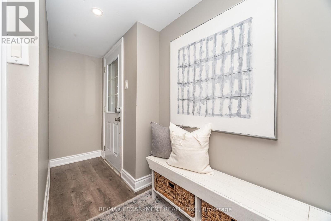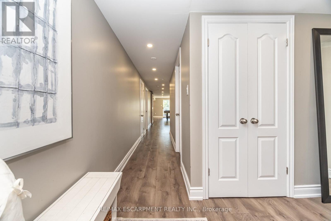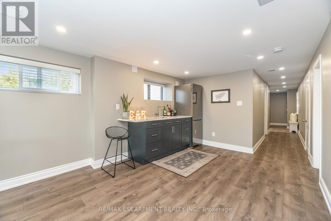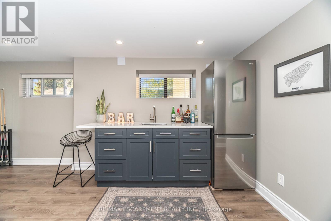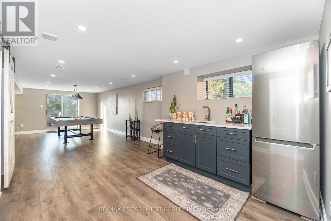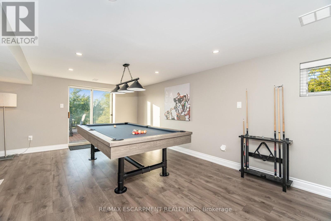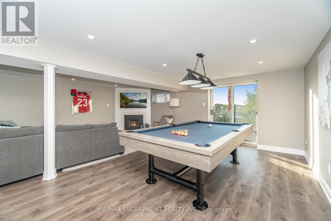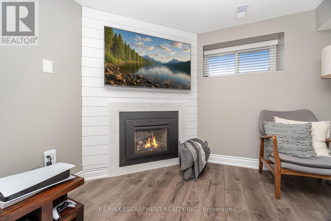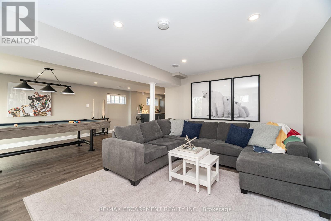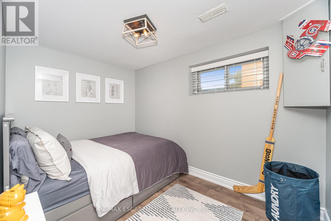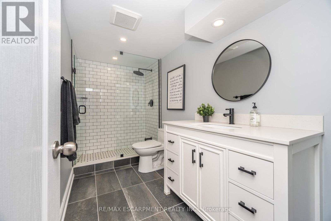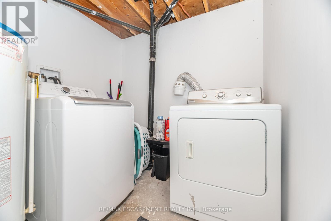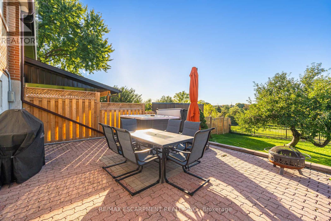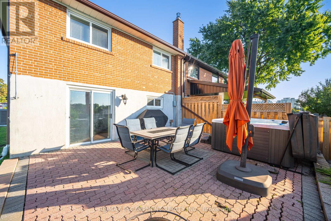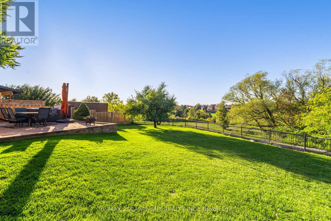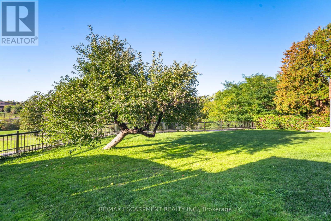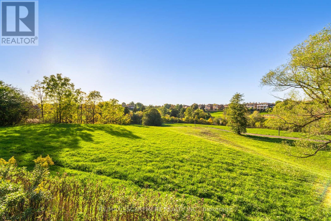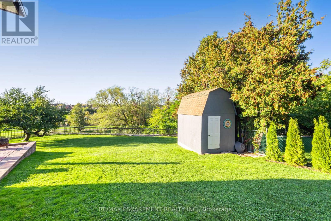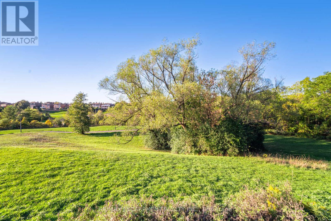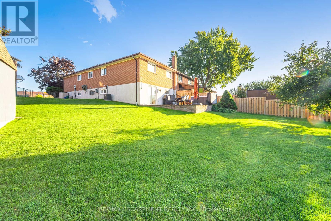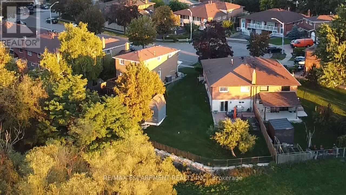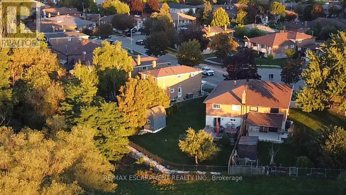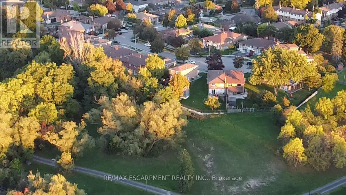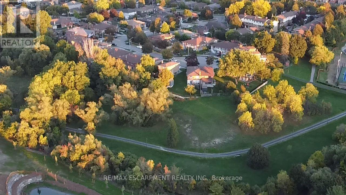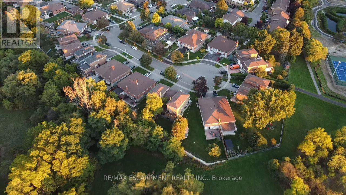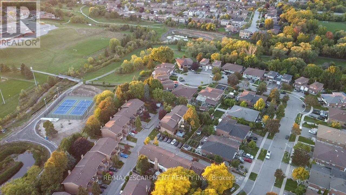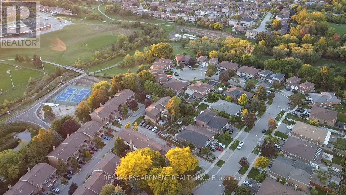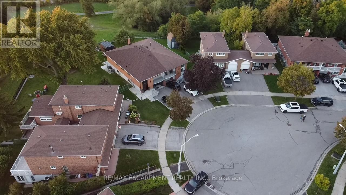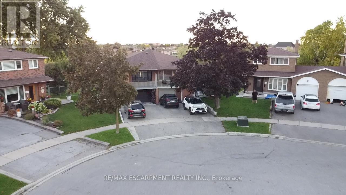154 Rainbow Drive Vaughan, Ontario L4L 2K7
$1,199,000
Welcome to 154 Rainbow Dr! This beautifully renovated 3+1 bedroom semi-detached home is tucked away on a quiet, family-friendly court and backs directly onto lush greenspace, providing a rare combination of privacy, comfort, and community.Step inside to a bright and inviting layout featuring freshly and professionally painted interiors, renovated bathrooms, and a warm, functional design perfect for everyday living. A brand new HVAC system ensures energy efficiency and peace of mind, while modern updates throughout the home make it truly move-in ready.The finished lower level with a separate entrance offers tremendous flexibility. It can easily be used as an in-law suite for multi-generational living or converted into a rental space, creating a valuable source of income potential. This versatility makes the home ideal for families looking for additional space or savvy buyers seeking a property with strong investment appeal.Outdoors, enjoy a spacious backyard retreat backing onto greenspacea perfect setting for kids to play, pets to roam, and friends to gather. The quiet court location means minimal traffic and a safe, welcoming environment, while still offering close proximity to schools, parks, shopping, and convenient transit.With 3+1 bedrooms, fully renovated bathrooms, a brand new HVAC system, in-law suite capability with separate entrance, and a large backyard in a desirable location, 154 Rainbow Dr offers the best of both worlds: a cozy family home with the potential to generate additional income. A rare find in todays market, this home is ready to welcome its next owners. Dont miss your chance to make it yours! (id:61852)
Property Details
| MLS® Number | N12439087 |
| Property Type | Single Family |
| Neigbourhood | Woodbridge |
| Community Name | West Woodbridge |
| AmenitiesNearBy | Park, Public Transit, Schools |
| EquipmentType | Water Heater |
| Features | Cul-de-sac, Ravine |
| ParkingSpaceTotal | 5 |
| RentalEquipmentType | Water Heater |
| Structure | Shed |
Building
| BathroomTotal | 2 |
| BedroomsAboveGround | 3 |
| BedroomsBelowGround | 1 |
| BedroomsTotal | 4 |
| Appliances | Dishwasher, Dryer, Microwave, Stove, Washer, Window Coverings, Refrigerator |
| ArchitecturalStyle | Raised Bungalow |
| BasementDevelopment | Finished |
| BasementFeatures | Walk Out, Separate Entrance |
| BasementType | N/a (finished), N/a |
| ConstructionStyleAttachment | Semi-detached |
| CoolingType | Central Air Conditioning |
| ExteriorFinish | Brick |
| FireplacePresent | Yes |
| FlooringType | Hardwood, Ceramic, Laminate |
| FoundationType | Poured Concrete |
| HeatingFuel | Natural Gas |
| HeatingType | Forced Air |
| StoriesTotal | 1 |
| SizeInterior | 1100 - 1500 Sqft |
| Type | House |
| UtilityWater | Municipal Water |
Parking
| Garage |
Land
| Acreage | No |
| FenceType | Fenced Yard |
| LandAmenities | Park, Public Transit, Schools |
| Sewer | Sanitary Sewer |
| SizeDepth | 143 Ft ,7 In |
| SizeFrontage | 24 Ft ,8 In |
| SizeIrregular | 24.7 X 143.6 Ft ; **s/t Lb 370504; Vaughan |
| SizeTotalText | 24.7 X 143.6 Ft ; **s/t Lb 370504; Vaughan|under 1/2 Acre |
Rooms
| Level | Type | Length | Width | Dimensions |
|---|---|---|---|---|
| Lower Level | Recreational, Games Room | 4.32 m | 6.77 m | 4.32 m x 6.77 m |
| Lower Level | Bedroom 4 | 3.13 m | 2.22 m | 3.13 m x 2.22 m |
| Main Level | Living Room | 8.57 m | 3.77 m | 8.57 m x 3.77 m |
| Main Level | Dining Room | 8.57 m | 3.77 m | 8.57 m x 3.77 m |
| Main Level | Kitchen | 3.07 m | 2.64 m | 3.07 m x 2.64 m |
| Main Level | Eating Area | 2.95 m | 2.9 m | 2.95 m x 2.9 m |
| Main Level | Primary Bedroom | 3.3 m | 3.72 m | 3.3 m x 3.72 m |
| Main Level | Bedroom 2 | 4.39 m | 3 m | 4.39 m x 3 m |
| Main Level | Bedroom 3 | 3.28 m | 2.67 m | 3.28 m x 2.67 m |
Interested?
Contact us for more information
Edgar Melo
Salesperson
1320 Cornwall Rd Unit 103c
Oakville, Ontario L6J 7W5
Jenny Lefkas
Salesperson
502 Brant St #1a
Burlington, Ontario L7R 2G4
