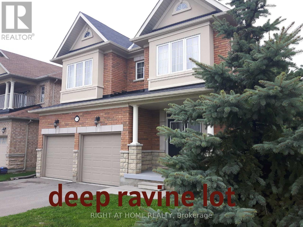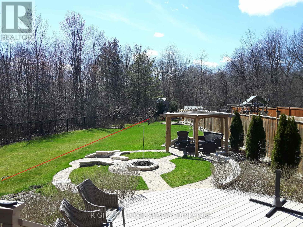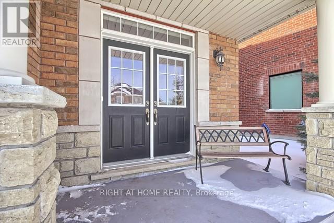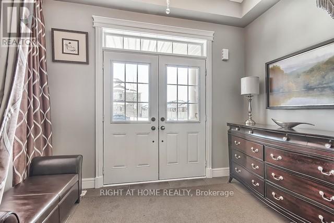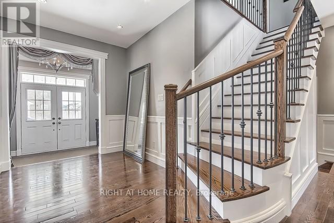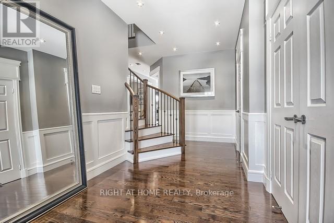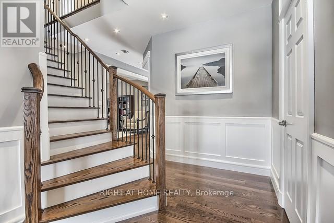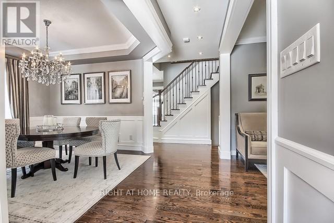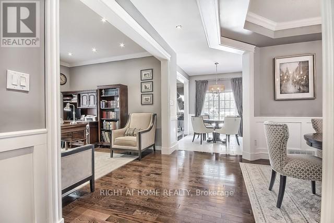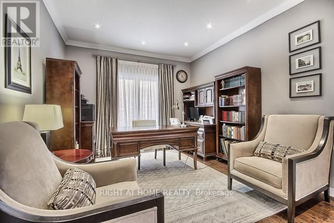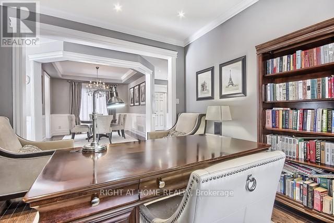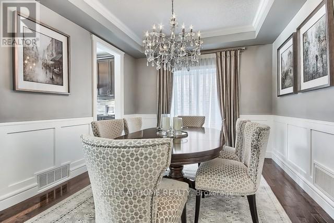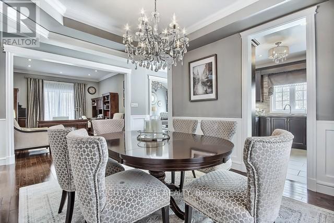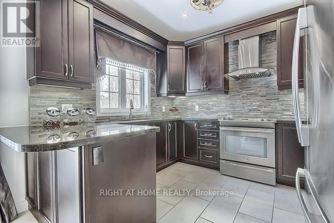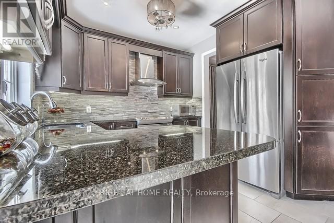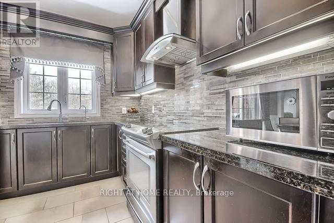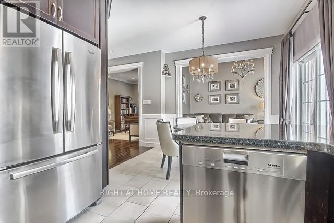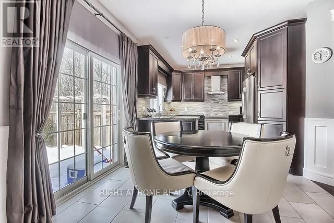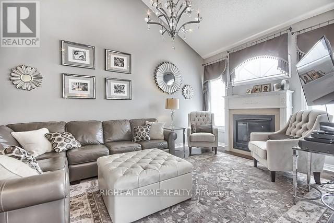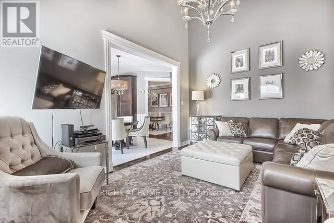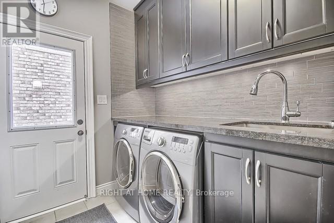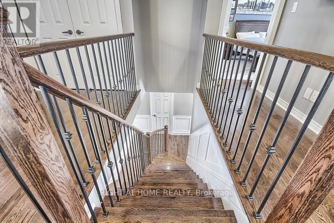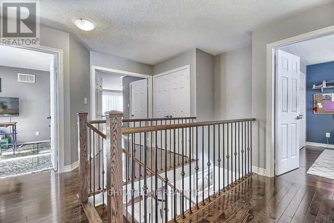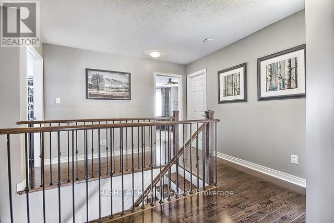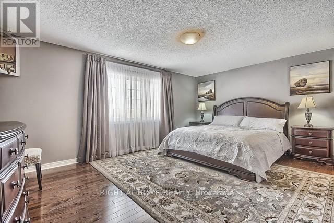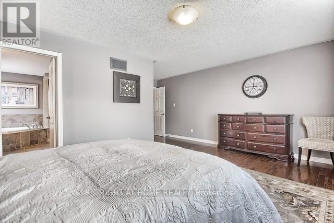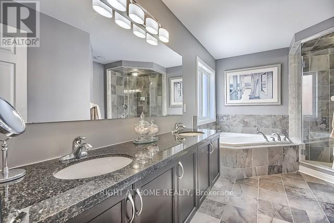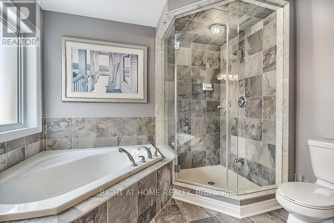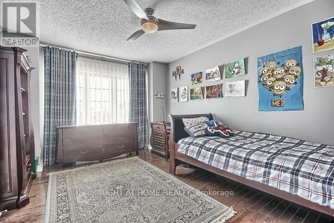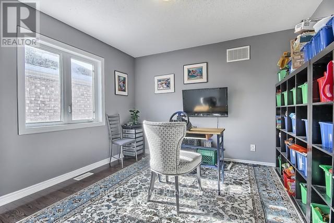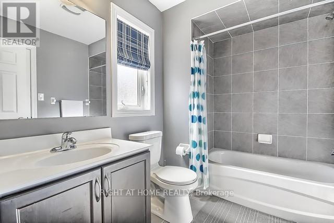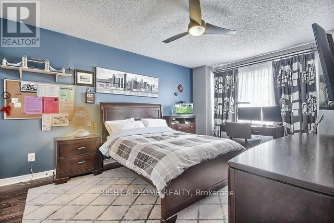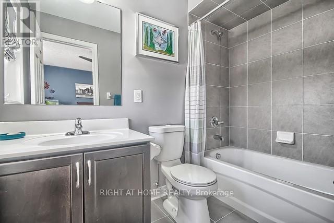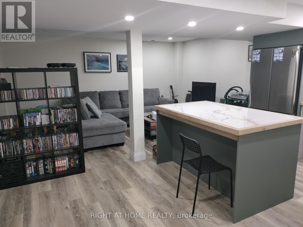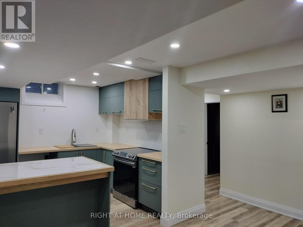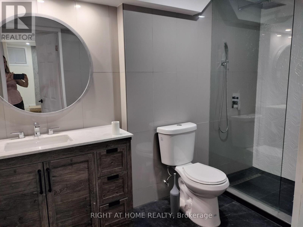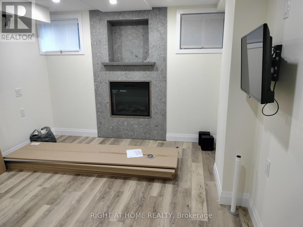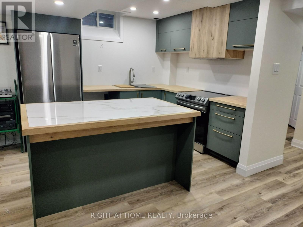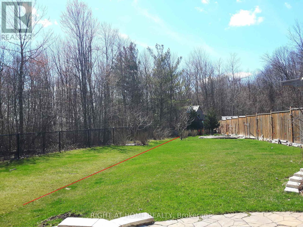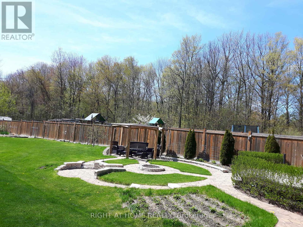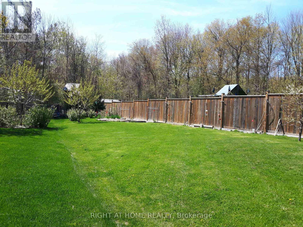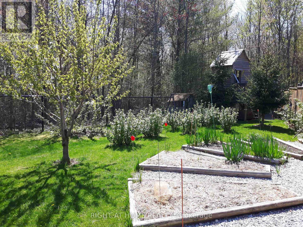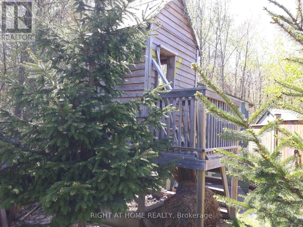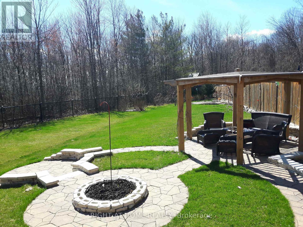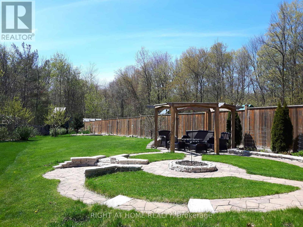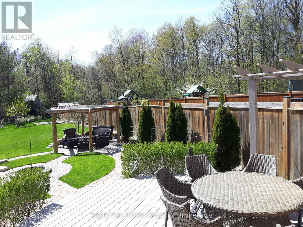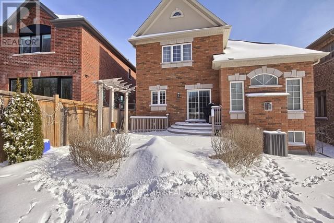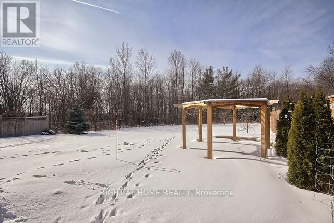154 Peter Rupert Avenue W Vaughan, Ontario L6A 0Y5
$2,099,000
Welcome to this highly desirable home,nestled on a rare ,extra deep OVERSIZED RAVINE LOT. Surrounded by mature forest and vibrant greenery ,creating an ideal space for relaxing with nature in your backyard. Outdoor space tastefully upgraded with deck,pergola,shed,treehouse and still have enough space to build your own pool.This home seamlessly blends timeless allegiance with functional layout.The main floor features an open concept lay-out with SEPARATE formal living and dining rooms as well family room.Custom paneling work throughout the fist floor and stair.Both fireplaces ( total 2) located on 1st floor and in the basement bedroom create warm and welcome atmosphere during the cold winter times. The fully finished basement offers incredible versatility with a separated entrance, full kitchen,full washroom with heated floor,open concept recreational space and one more additional bedroom perfect for in-law,extended family or potential rental income.This home located in both catholic and french immersion patterson school zone.Everything is 10 mins walking or less:NO frills,shoppers,GO station,parks,walking trails in forest. (id:61852)
Property Details
| MLS® Number | N12493382 |
| Property Type | Single Family |
| Community Name | Patterson |
| EquipmentType | Furnace, Water Heater - Tankless |
| Features | Irregular Lot Size, Carpet Free |
| ParkingSpaceTotal | 4 |
| RentalEquipmentType | Furnace, Water Heater - Tankless |
Building
| BathroomTotal | 5 |
| BedroomsAboveGround | 4 |
| BedroomsBelowGround | 1 |
| BedroomsTotal | 5 |
| Age | 6 To 15 Years |
| Appliances | Dishwasher, Dryer, Two Stoves, Washer, Two Refrigerators |
| BasementFeatures | Apartment In Basement, Separate Entrance |
| BasementType | N/a, N/a |
| ConstructionStyleAttachment | Detached |
| CoolingType | Central Air Conditioning |
| ExteriorFinish | Brick, Concrete |
| FireplacePresent | Yes |
| FlooringType | Hardwood, Laminate, Ceramic |
| FoundationType | Concrete |
| HalfBathTotal | 1 |
| HeatingFuel | Natural Gas |
| HeatingType | Forced Air |
| StoriesTotal | 2 |
| SizeInterior | 2500 - 3000 Sqft |
| Type | House |
| UtilityWater | Municipal Water |
Parking
| Garage |
Land
| Acreage | No |
| Sewer | Sanitary Sewer |
| SizeDepth | 258 Ft ,8 In |
| SizeFrontage | 48 Ft ,6 In |
| SizeIrregular | 48.5 X 258.7 Ft ; Deep Ravine Lot Irregular |
| SizeTotalText | 48.5 X 258.7 Ft ; Deep Ravine Lot Irregular |
Rooms
| Level | Type | Length | Width | Dimensions |
|---|---|---|---|---|
| Second Level | Primary Bedroom | 5.3 m | 4 m | 5.3 m x 4 m |
| Second Level | Bedroom 2 | 3.42 m | 3.35 m | 3.42 m x 3.35 m |
| Second Level | Bedroom 3 | 3.8 m | 3.35 m | 3.8 m x 3.35 m |
| Second Level | Bedroom 4 | 4.35 m | 3.35 m | 4.35 m x 3.35 m |
| Basement | Kitchen | 8.2 m | 6.05 m | 8.2 m x 6.05 m |
| Basement | Bedroom 5 | 5.5 m | 3.2 m | 5.5 m x 3.2 m |
| Basement | Recreational, Games Room | 8.2 m | 6.05 m | 8.2 m x 6.05 m |
| Main Level | Family Room | 4.75 m | 3.35 m | 4.75 m x 3.35 m |
| Main Level | Kitchen | 5.25 m | 3.11 m | 5.25 m x 3.11 m |
| Main Level | Eating Area | 5.25 m | 3.11 m | 5.25 m x 3.11 m |
| Main Level | Dining Room | 3.7 m | 3.35 m | 3.7 m x 3.35 m |
| Main Level | Living Room | 3.75 m | 3.5 m | 3.75 m x 3.5 m |
https://www.realtor.ca/real-estate/29050527/154-peter-rupert-avenue-w-vaughan-patterson-patterson
Interested?
Contact us for more information
Margarita Ouchakova
Salesperson
1396 Don Mills Rd Unit B-121
Toronto, Ontario M3B 0A7
