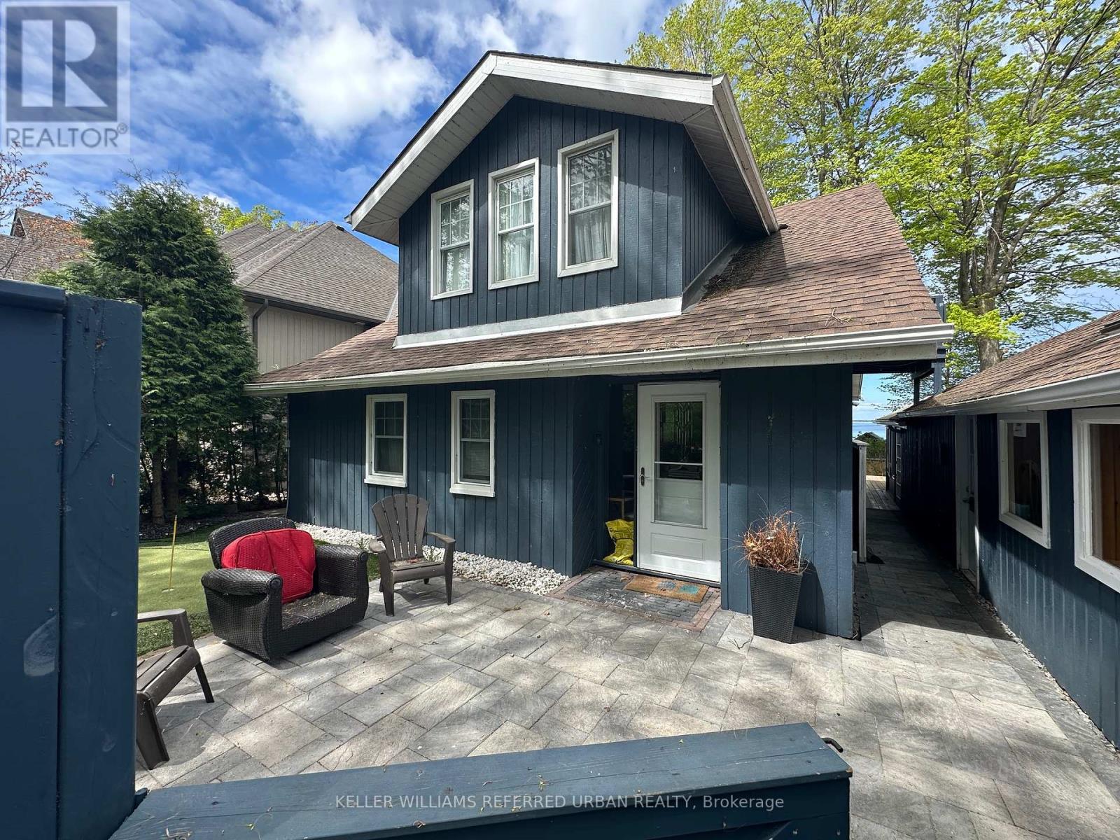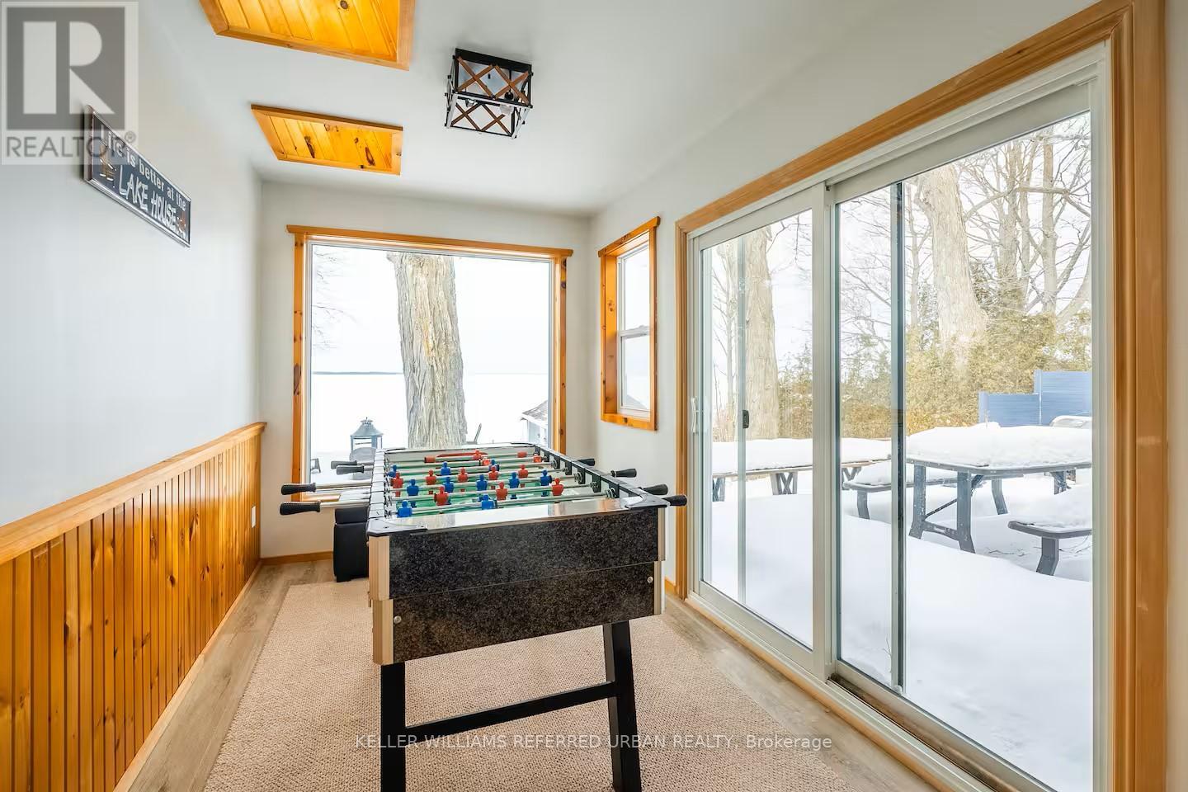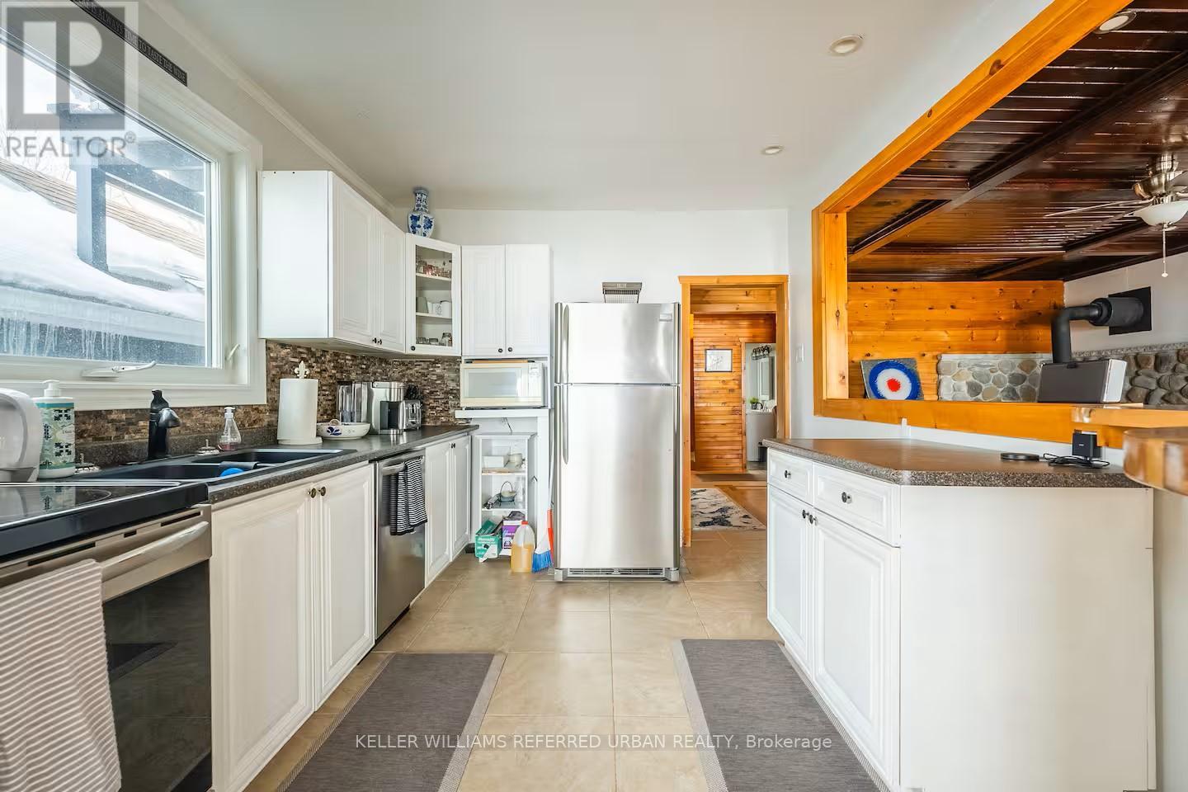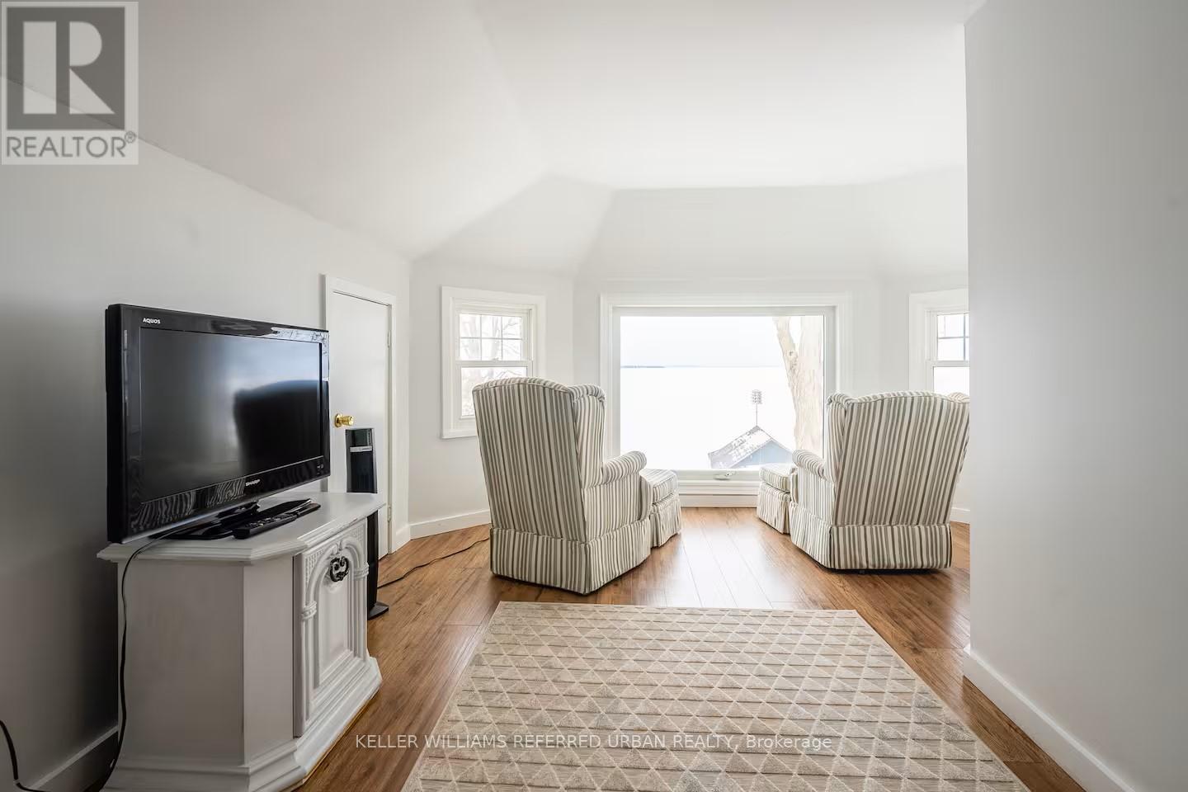154 Morrison Avenue Brock, Ontario L0K 1A0
$4,100 Monthly
Direct Lake Simcoe waterfront home in sought after area w/Westerly view. Designed for lakefront outdoor living - Whether sunning on the dock, deck of the boathouse, patio overlooking the lake or relaxing in the hottub. while enjoying the spectacular sunsets. Extensively renovated home with 3 bedrooms including one main floor bedroom. Massive master bedroom overlooking lake with ensuite and walk in closet. Renovated boathouse. Additional bunkie or separate office space beside home. On municipal services and cozy in all 4 seasons. Home may be leased furnished or unfurnished. (id:61852)
Property Details
| MLS® Number | N12181875 |
| Property Type | Single Family |
| Community Name | Beaverton |
| AmenitiesNearBy | Golf Nearby, Marina, Schools |
| Easement | Unknown |
| Features | Dry, Guest Suite |
| ParkingSpaceTotal | 4 |
| Structure | Deck, Shed, Boathouse, Dock |
| ViewType | View, Lake View, View Of Water, Direct Water View |
| WaterFrontType | Waterfront |
Building
| BathroomTotal | 2 |
| BedroomsAboveGround | 3 |
| BedroomsTotal | 3 |
| Age | 51 To 99 Years |
| Amenities | Fireplace(s) |
| Appliances | Hot Tub, Water Heater, Dishwasher, Dryer, Stove, Washer, Refrigerator |
| BasementType | Crawl Space |
| ConstructionStyleAttachment | Detached |
| CoolingType | Wall Unit |
| ExteriorFinish | Wood |
| FireplacePresent | Yes |
| FireplaceTotal | 2 |
| FireplaceType | Woodstove |
| FlooringType | Ceramic, Hardwood, Carpeted |
| FoundationType | Unknown |
| StoriesTotal | 2 |
| SizeInterior | 1100 - 1500 Sqft |
| Type | House |
| UtilityWater | Municipal Water |
Parking
| No Garage |
Land
| AccessType | Public Road, Year-round Access, Private Docking |
| Acreage | No |
| LandAmenities | Golf Nearby, Marina, Schools |
| LandscapeFeatures | Landscaped |
| Sewer | Sanitary Sewer |
| SizeDepth | 80 Ft |
| SizeFrontage | 48 Ft |
| SizeIrregular | 48 X 80 Ft |
| SizeTotalText | 48 X 80 Ft|under 1/2 Acre |
| SoilType | Clay |
Rooms
| Level | Type | Length | Width | Dimensions |
|---|---|---|---|---|
| Second Level | Primary Bedroom | 6.97 m | 4.58 m | 6.97 m x 4.58 m |
| Second Level | Bedroom 3 | 4.19 m | 3.82 m | 4.19 m x 3.82 m |
| Ground Level | Foyer | 2.92 m | 2.56 m | 2.92 m x 2.56 m |
| Ground Level | Bedroom 2 | 3.42 m | 3.1 m | 3.42 m x 3.1 m |
| Ground Level | Laundry Room | 2.85 m | 1.85 m | 2.85 m x 1.85 m |
| Ground Level | Kitchen | 3.56 m | 2.98 m | 3.56 m x 2.98 m |
| Ground Level | Living Room | 6.1 m | 4.1 m | 6.1 m x 4.1 m |
| Ground Level | Dining Room | 4.1 m | 3.05 m | 4.1 m x 3.05 m |
| Ground Level | Sunroom | 3.39 m | 2.29 m | 3.39 m x 2.29 m |
Utilities
| Natural Gas Available | Available |
https://www.realtor.ca/real-estate/28385573/154-morrison-avenue-brock-beaverton-beaverton
Interested?
Contact us for more information
Sean Fitzgibbons
Salesperson
156 Duncan Mill Rd Unit 1
Toronto, Ontario M3B 3N2









































