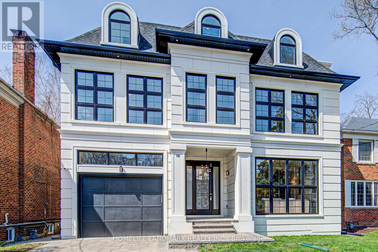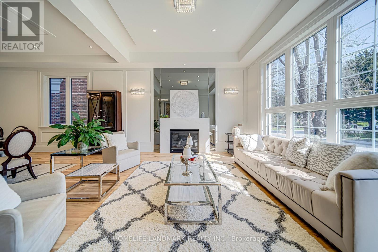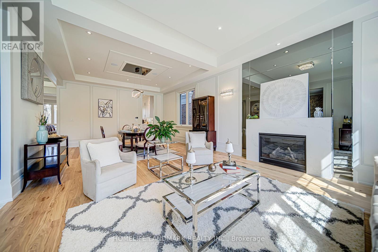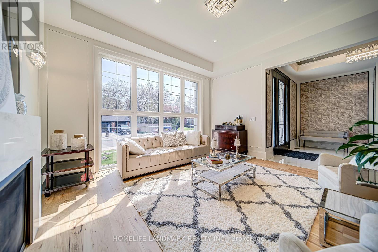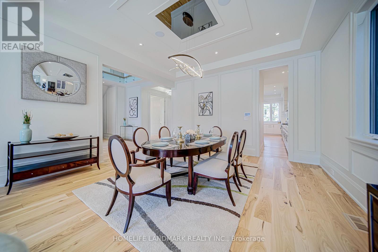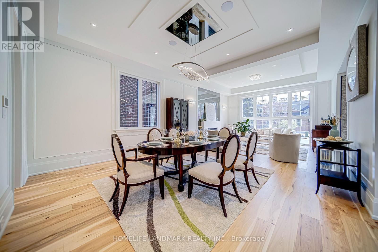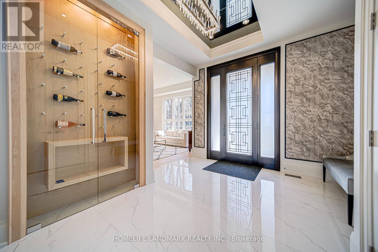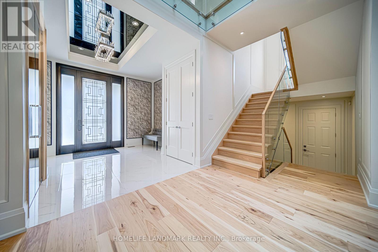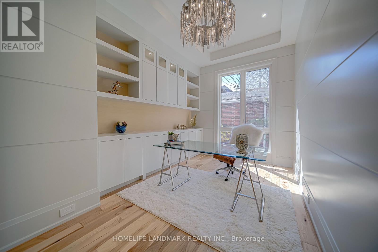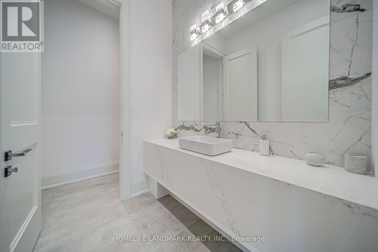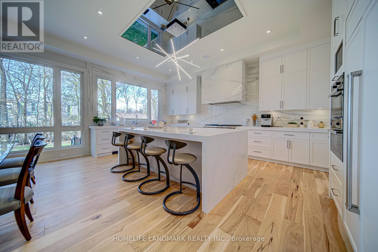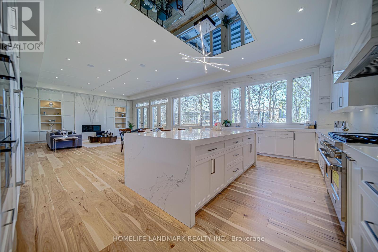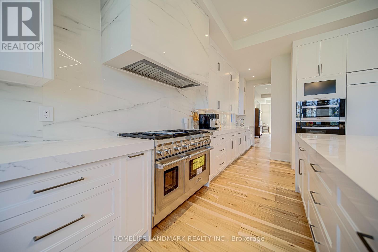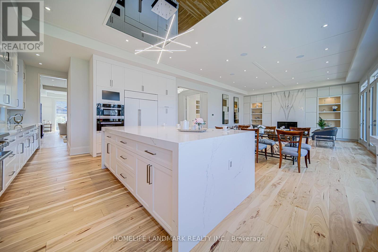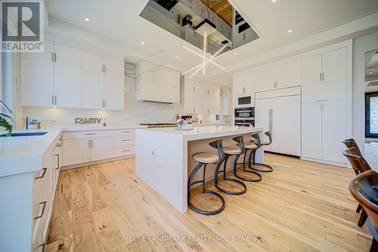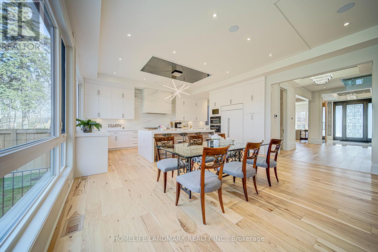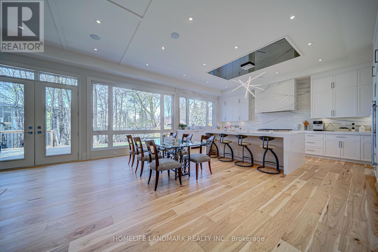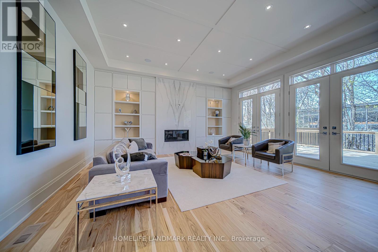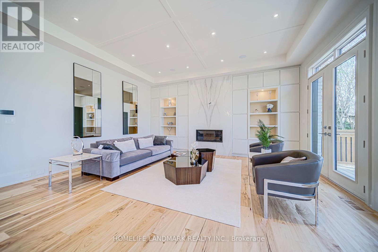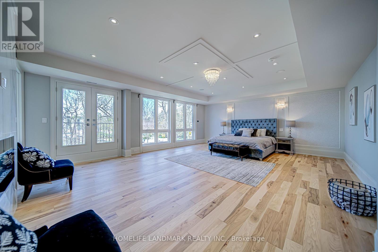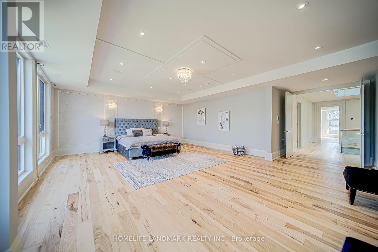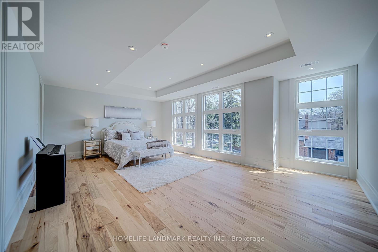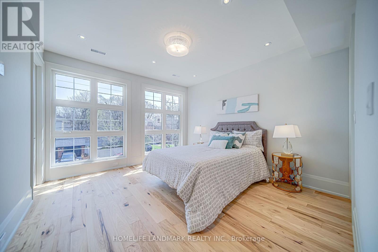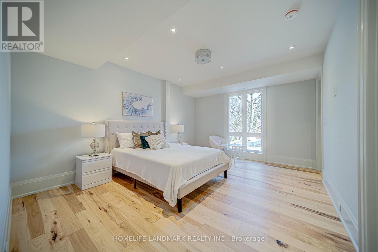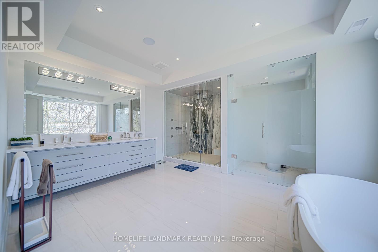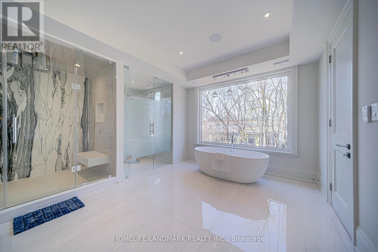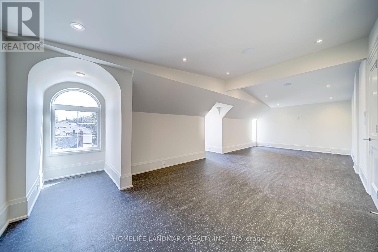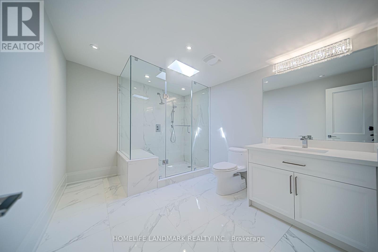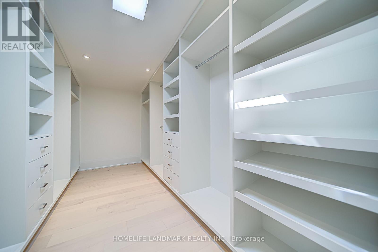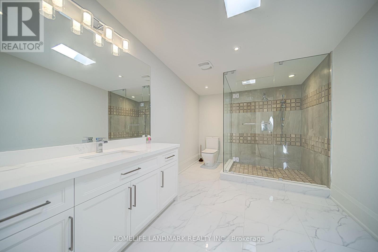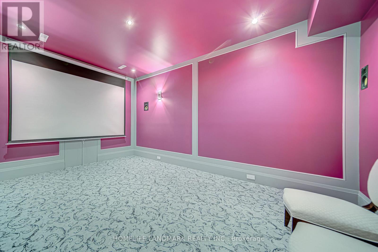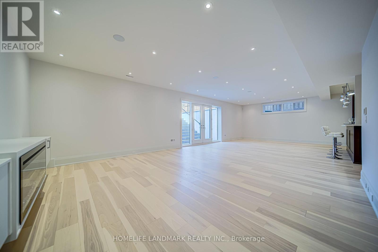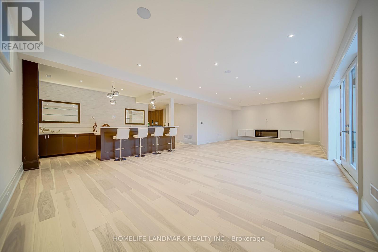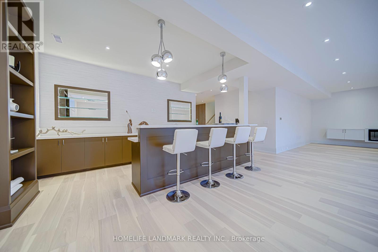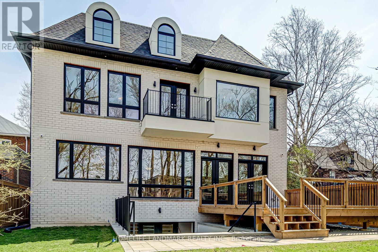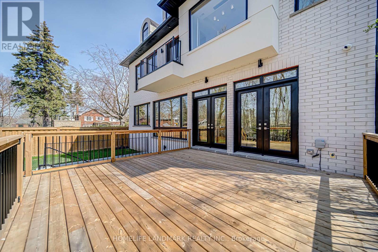154 Glen Cedar Road Toronto, Ontario M6C 3G5
6 Bedroom
9 Bathroom
3500 - 5000 sqft
Fireplace
Central Air Conditioning, Air Exchanger, Ventilation System
Forced Air
$5,975,000
LA To Be Present For All Showings. Attach Sch B And 801 To Offers. Pls 6 hrs Notice For Showings. Min 5% Deposit Req. Thanks for Interest and Showing! (id:61852)
Property Details
| MLS® Number | C12415693 |
| Property Type | Single Family |
| Neigbourhood | York |
| Community Name | Humewood-Cedarvale |
| EquipmentType | Water Heater, Furnace |
| Features | Sump Pump |
| ParkingSpaceTotal | 6 |
| RentalEquipmentType | Water Heater, Furnace |
Building
| BathroomTotal | 9 |
| BedroomsAboveGround | 5 |
| BedroomsBelowGround | 1 |
| BedroomsTotal | 6 |
| Amenities | Separate Heating Controls |
| Appliances | Oven - Built-in, Central Vacuum |
| BasementDevelopment | Finished |
| BasementFeatures | Walk Out |
| BasementType | N/a (finished) |
| ConstructionStyleAttachment | Detached |
| CoolingType | Central Air Conditioning, Air Exchanger, Ventilation System |
| ExteriorFinish | Brick, Concrete Block |
| FireplacePresent | Yes |
| FoundationType | Insulated Concrete Forms, Concrete |
| HeatingFuel | Natural Gas |
| HeatingType | Forced Air |
| StoriesTotal | 3 |
| SizeInterior | 3500 - 5000 Sqft |
| Type | House |
| UtilityWater | Municipal Water |
Parking
| Garage |
Land
| Acreage | No |
| Sewer | Sanitary Sewer |
| SizeDepth | 125 Ft |
| SizeFrontage | 50 Ft ,8 In |
| SizeIrregular | 50.7 X 125 Ft |
| SizeTotalText | 50.7 X 125 Ft |
Rooms
| Level | Type | Length | Width | Dimensions |
|---|---|---|---|---|
| Second Level | Bedroom | 12.8 m | 6.4 m | 12.8 m x 6.4 m |
| Ground Level | Living Room | 4.21 m | 4.87 m | 4.21 m x 4.87 m |
| Ground Level | Dining Room | 4.72 m | 4.87 m | 4.72 m x 4.87 m |
| Ground Level | Foyer | 3.91 m | 3.81 m | 3.91 m x 3.81 m |
| Ground Level | Library | 4.97 m | 3.41 m | 4.97 m x 3.41 m |
| Ground Level | Family Room | 6.4 m | 5.28 m | 6.4 m x 5.28 m |
| Ground Level | Kitchen | 6.4 m | 3.51 m | 6.4 m x 3.51 m |
Interested?
Contact us for more information
Chang Li
Salesperson
Homelife Landmark Realty Inc.
7240 Woodbine Ave Unit 103
Markham, Ontario L3R 1A4
7240 Woodbine Ave Unit 103
Markham, Ontario L3R 1A4
