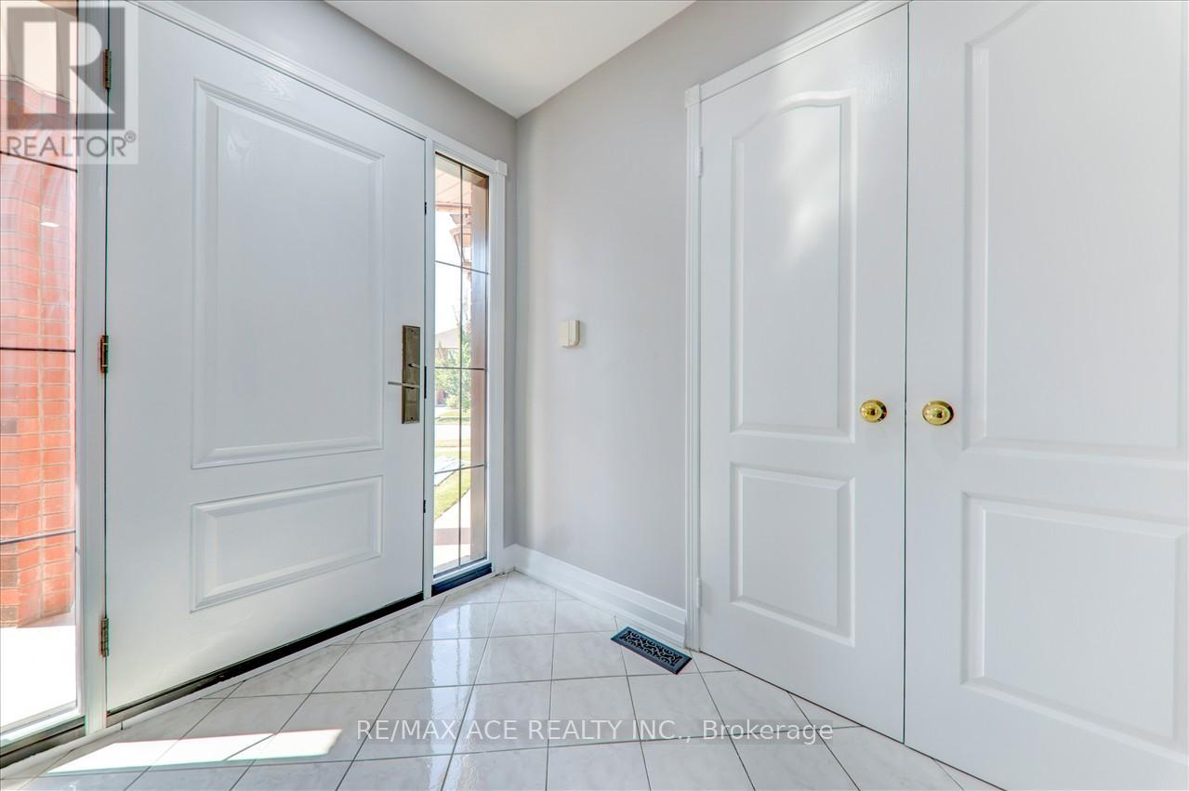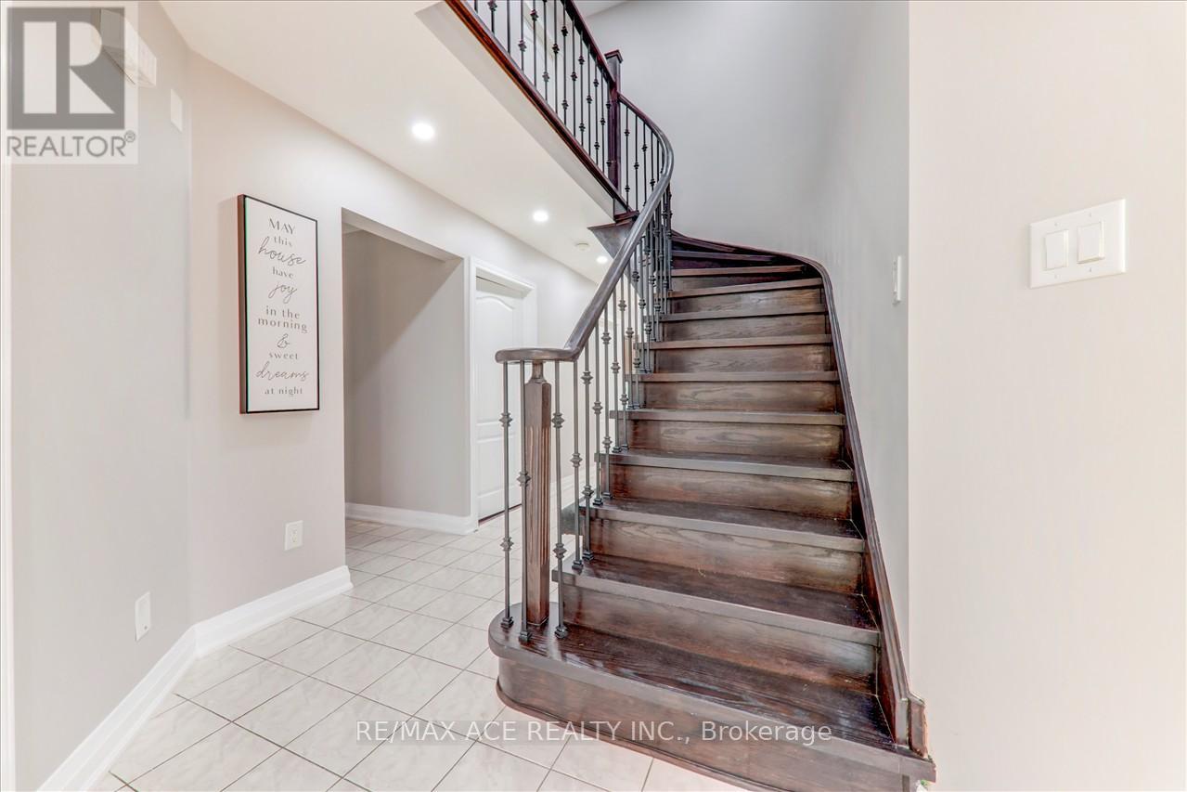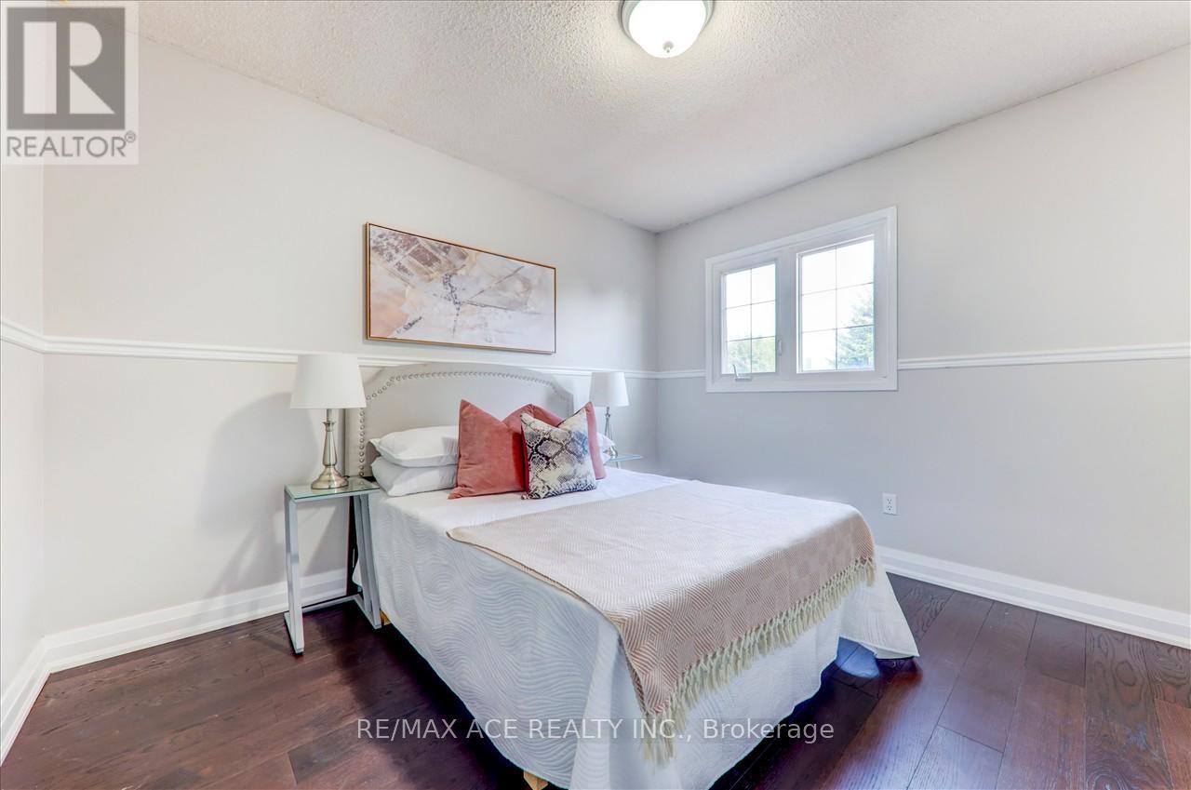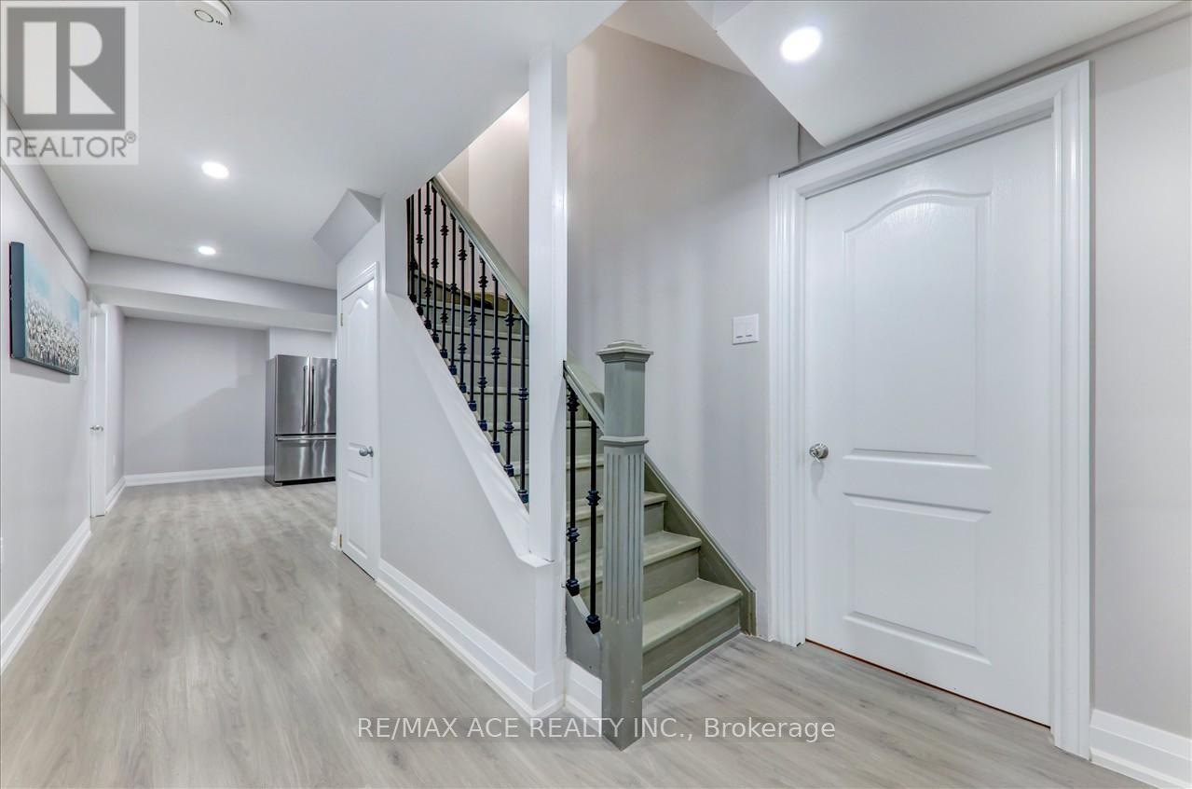1539 Napanee Road Pickering, Ontario L1V 6T7
$1,279,000
Stunning Fully Renovated Home on a Large Lot! This beautiful property features hardwood floors throughout the main and second floors, a brand new kitchen with sleek granite countertops and tiled floors, and large windows that bring in an abundance of natural light. The main floor offers a versatile bedroom/office, while the second floor boasts 3 spacious bedrooms. Enjoy high ceilings (9') on the main floor and a finished basement with 3 additional bedrooms, perfect for extended family or guests. Updates include a 4-year-old roof, hardwood Floor, Baseboard, Kitchen, Bathrooms, Fresh painting, Basement stainless steel appliances and More. Ideally located near all the essentials - just minutes from 401/407, community centers, public transit, schools, parks, and more! Don't miss out on this move-in ready gem! **EXTRAS** 2 S.S. Fridge, 2 Stove, 2 Washer & Dryer ,Dishwasher, Basement Appliances and All Elfs. (id:61852)
Open House
This property has open houses!
2:00 pm
Ends at:4:00 pm
2:00 pm
Ends at:4:00 pm
Property Details
| MLS® Number | E11947690 |
| Property Type | Single Family |
| Community Name | Amberlea |
| AmenitiesNearBy | Hospital, Park, Schools |
| ParkingSpaceTotal | 4 |
| ViewType | View |
Building
| BathroomTotal | 4 |
| BedroomsAboveGround | 4 |
| BedroomsBelowGround | 3 |
| BedroomsTotal | 7 |
| Amenities | Fireplace(s) |
| BasementDevelopment | Finished |
| BasementType | N/a (finished) |
| ConstructionStyleAttachment | Detached |
| CoolingType | Central Air Conditioning, Ventilation System |
| ExteriorFinish | Brick |
| FireplacePresent | Yes |
| FlooringType | Hardwood, Laminate, Ceramic |
| FoundationType | Concrete |
| HalfBathTotal | 1 |
| HeatingFuel | Natural Gas |
| HeatingType | Forced Air |
| StoriesTotal | 2 |
| SizeInterior | 1500 - 2000 Sqft |
| Type | House |
| UtilityWater | Municipal Water |
Parking
| Attached Garage |
Land
| Acreage | No |
| LandAmenities | Hospital, Park, Schools |
| LandscapeFeatures | Landscaped |
| Sewer | Sanitary Sewer |
| SizeDepth | 124 Ft ,8 In |
| SizeFrontage | 39 Ft ,4 In |
| SizeIrregular | 39.4 X 124.7 Ft |
| SizeTotalText | 39.4 X 124.7 Ft|under 1/2 Acre |
Rooms
| Level | Type | Length | Width | Dimensions |
|---|---|---|---|---|
| Second Level | Primary Bedroom | 6.7 m | 3.35 m | 6.7 m x 3.35 m |
| Second Level | Bedroom 2 | 6.7 m | 3.35 m | 6.7 m x 3.35 m |
| Second Level | Bedroom 3 | 3.65 m | 3.95 m | 3.65 m x 3.95 m |
| Basement | Bedroom | 3.61 m | 3.41 m | 3.61 m x 3.41 m |
| Basement | Kitchen | 6.74 m | 5.24 m | 6.74 m x 5.24 m |
| Basement | Bedroom 4 | 3.6 m | 3.34 m | 3.6 m x 3.34 m |
| Basement | Bedroom 5 | 3.7 m | 3.4 m | 3.7 m x 3.4 m |
| Main Level | Living Room | 4.72 m | 3.2 m | 4.72 m x 3.2 m |
| Main Level | Family Room | 4.26 m | 3.2 m | 4.26 m x 3.2 m |
| Main Level | Dining Room | 3.35 m | 2.1 m | 3.35 m x 2.1 m |
| Main Level | Kitchen | 5.18 m | 3.01 m | 5.18 m x 3.01 m |
| Main Level | Office | 3.7 m | 3.35 m | 3.7 m x 3.35 m |
Utilities
| Cable | Installed |
| Sewer | Installed |
https://www.realtor.ca/real-estate/27859325/1539-napanee-road-pickering-amberlea-amberlea
Interested?
Contact us for more information
Selvan Kasipillai
Broker of Record
1286 Kennedy Road Unit 3
Toronto, Ontario M1P 2L5









































