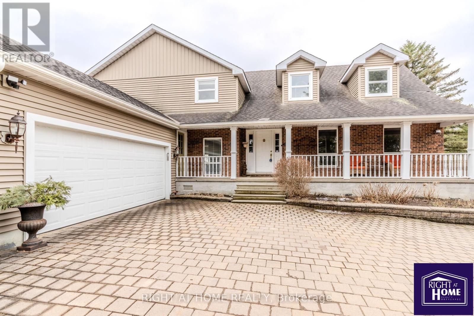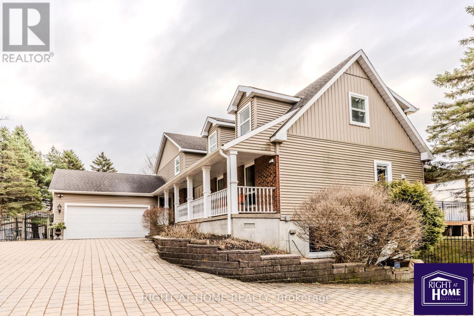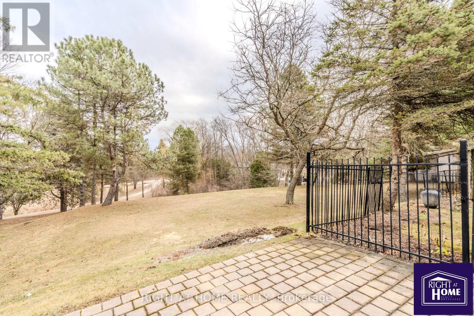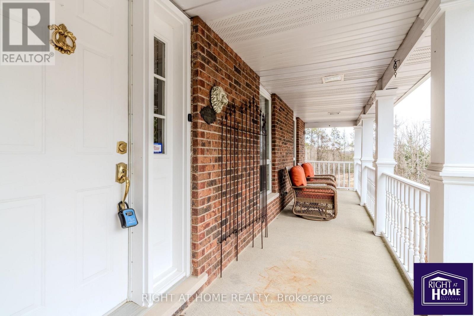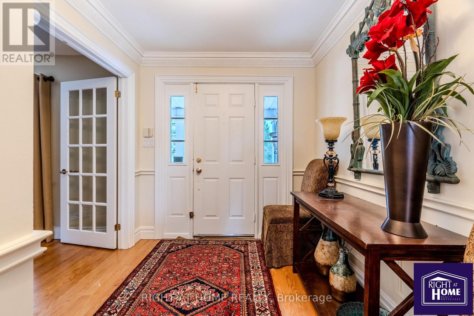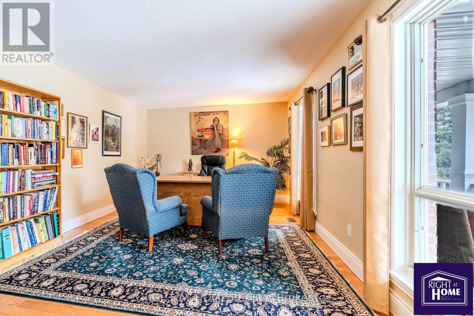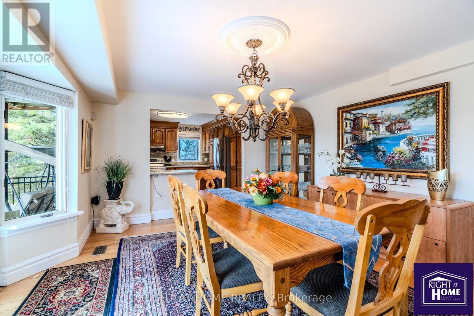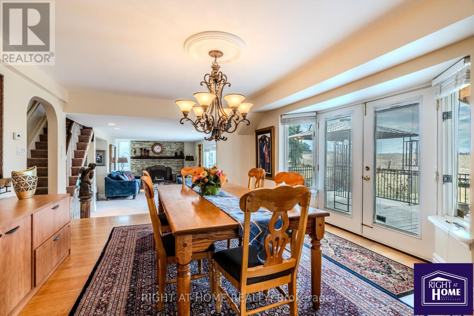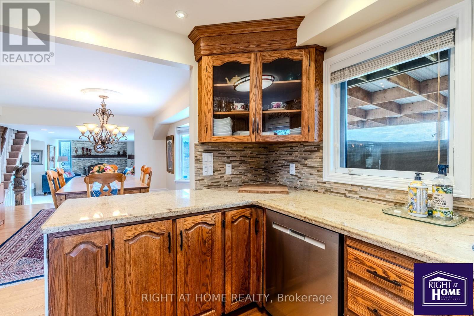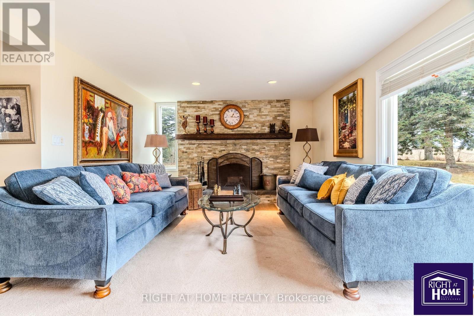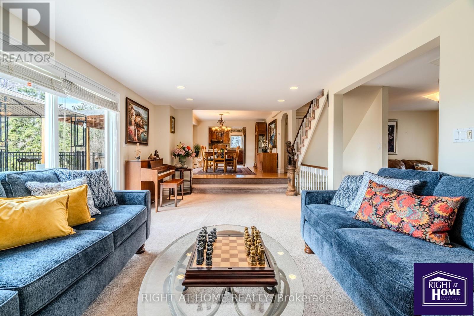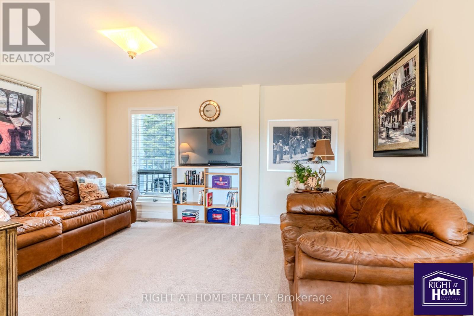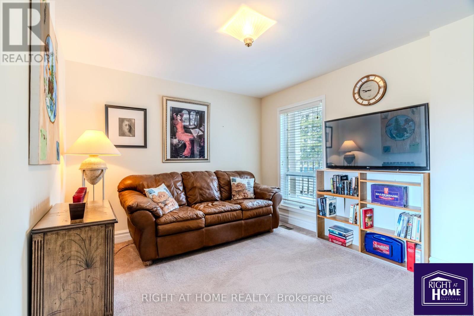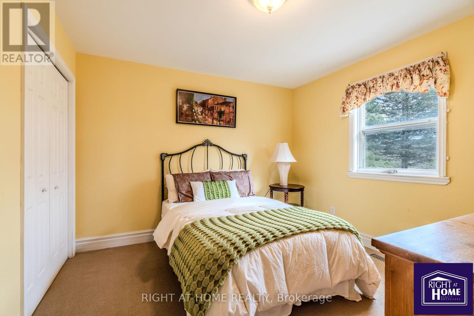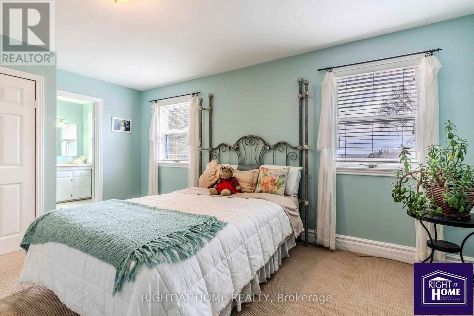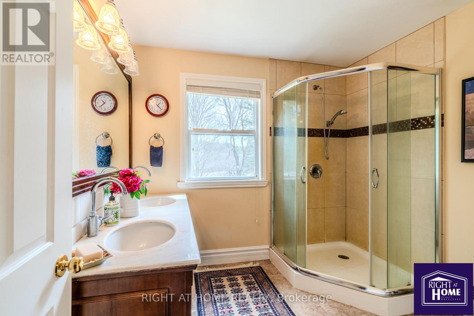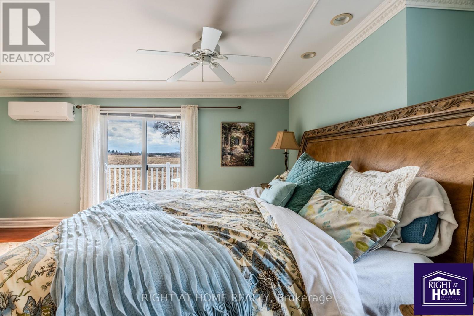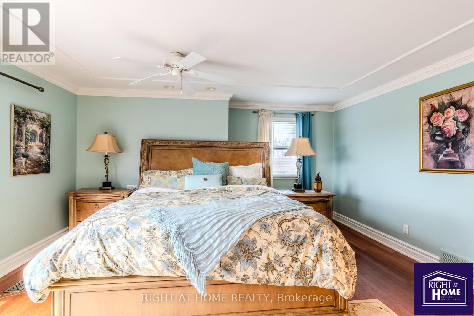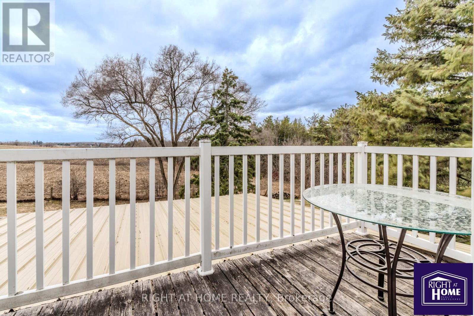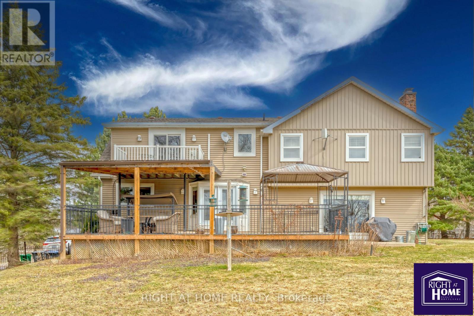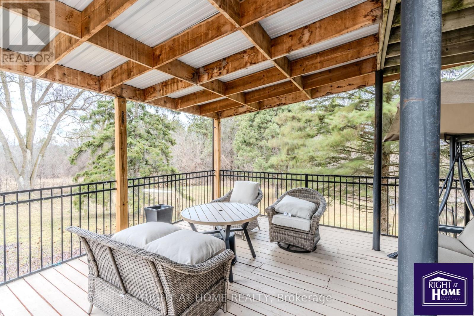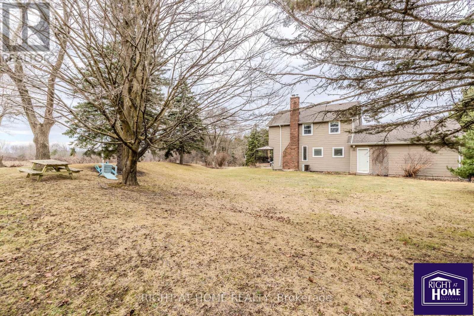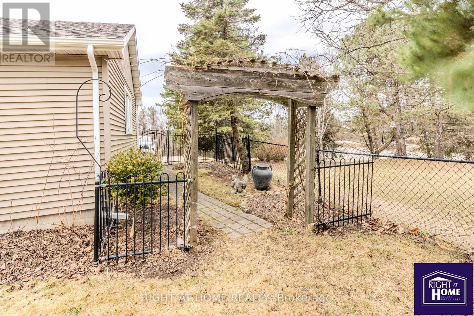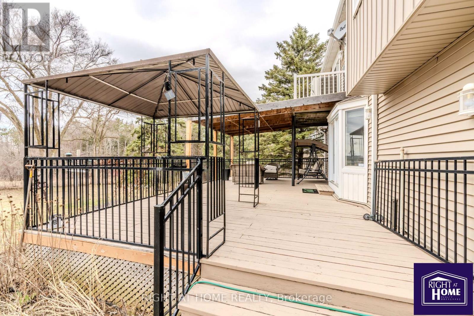15380 Centreville Creek Road Caledon, Ontario L0N 1E0
$1,450,000
Welcome to Your Hilltop Haven in Caledon! Nestled atop a scenic hill on 2.3 acres of serene landscape, this stunning family home boasts 4-bedrooms that offers breathtaking panoramic views you have to see to believe. From sunrise coffees to sunset unwinds, every moment feels magical here. Step inside to find generously sized principal rooms, perfect for entertaining and everyday living. The main floor features a cozy family room, a formal living with a fireplace perfect for cozy winter nights. The dining room is ideal for hosting and enjoying family dinners. For those that seek a home office that is filled with natural light well this one is perfect for work and creativity. Upstairs, retreat to your luxurious primary suite, complete with a private balcony where open skies and tranquil vistas set the perfect tone for your mornings and evenings. With a 2nd primary suite featuring its own 3Pc ensuite and 2 other well appointed bedrooms. The finished basement adds even more living space great for a rec room, gym, or additional family area. Freshly painted and adorned with new broadloom (being installed by end of July), its just waiting for your arrival. This home offers the rare blend of elegance, space, and nature, all just a short drive from city conveniences. This property is designed for those who crave a quiet retreat while staying close to all essential amenities. You will love the barn, shed, and cold storage too! The double-car garage provides ample parking and storage, while the expansive backyard offers breathtaking views and endless possibilities whether its hosting family gatherings, gardening, or simply unwinding in nature. This is where country living and modern conveniences meet. This home is just minutes from schools, shopping, dining, and major highways. Don't miss this opportunity to experience peaceful luxury at its finest. Come see it for yourself! You will instantly fall in love with this family home that has the best views! (id:61852)
Property Details
| MLS® Number | W12284843 |
| Property Type | Single Family |
| Community Name | Rural Caledon |
| ParkingSpaceTotal | 8 |
Building
| BathroomTotal | 4 |
| BedroomsAboveGround | 4 |
| BedroomsTotal | 4 |
| Amenities | Fireplace(s) |
| Appliances | Water Heater, Water Softener, Dishwasher, Dryer, Freezer, Stove, Washer, Window Coverings, Refrigerator |
| BasementDevelopment | Partially Finished |
| BasementType | N/a (partially Finished) |
| ConstructionStyleAttachment | Detached |
| CoolingType | Central Air Conditioning |
| ExteriorFinish | Brick, Wood |
| FireplacePresent | Yes |
| FireplaceTotal | 1 |
| FlooringType | Carpeted, Hardwood, Tile |
| FoundationType | Unknown |
| HalfBathTotal | 1 |
| HeatingFuel | Oil |
| HeatingType | Forced Air |
| StoriesTotal | 2 |
| SizeInterior | 2500 - 3000 Sqft |
| Type | House |
Parking
| Attached Garage | |
| Garage |
Land
| Acreage | Yes |
| Sewer | Septic System |
| SizeDepth | 401 Ft ,10 In |
| SizeFrontage | 266 Ft |
| SizeIrregular | 266 X 401.9 Ft |
| SizeTotalText | 266 X 401.9 Ft|2 - 4.99 Acres |
Rooms
| Level | Type | Length | Width | Dimensions |
|---|---|---|---|---|
| Second Level | Primary Bedroom | 8.44 m | 4.9 m | 8.44 m x 4.9 m |
| Second Level | Bedroom 2 | 5.11 m | 3.43 m | 5.11 m x 3.43 m |
| Second Level | Bedroom 3 | 3.41 m | 3.25 m | 3.41 m x 3.25 m |
| Second Level | Bedroom 4 | 3.31 m | 3.25 m | 3.31 m x 3.25 m |
| Basement | Recreational, Games Room | 7.75 m | 7.36 m | 7.75 m x 7.36 m |
| Main Level | Living Room | 7.51 m | 3.92 m | 7.51 m x 3.92 m |
| Main Level | Dining Room | 5.04 m | 4.41 m | 5.04 m x 4.41 m |
| Main Level | Family Room | 4.43 m | 3.24 m | 4.43 m x 3.24 m |
| Main Level | Kitchen | 3.35 m | 3.35 m | 3.35 m x 3.35 m |
| Main Level | Office | 9.74 m | 3.67 m | 9.74 m x 3.67 m |
| Main Level | Laundry Room | 3.06 m | 2.55 m | 3.06 m x 2.55 m |
https://www.realtor.ca/real-estate/28605541/15380-centreville-creek-road-caledon-rural-caledon
Interested?
Contact us for more information
Nasira Jamal
Salesperson
480 Eglinton Ave West #30, 106498
Mississauga, Ontario L5R 0G2
