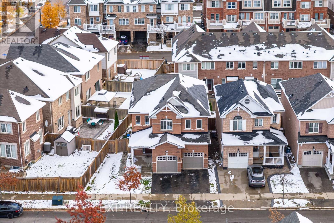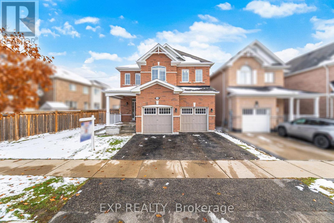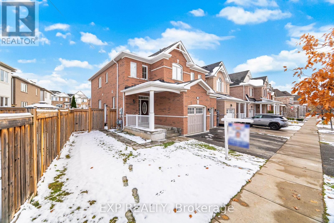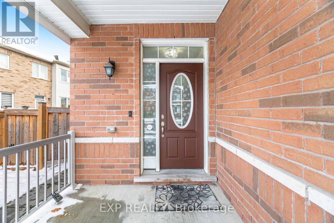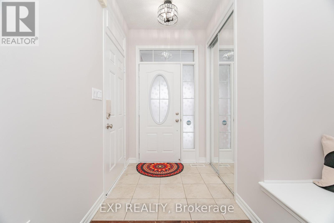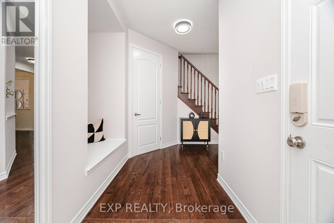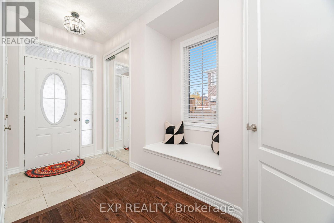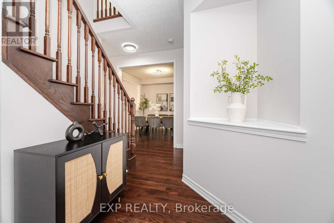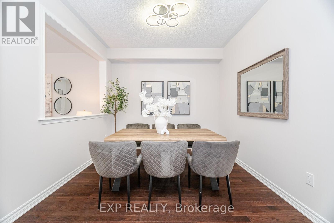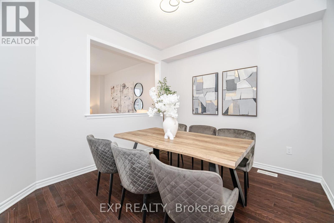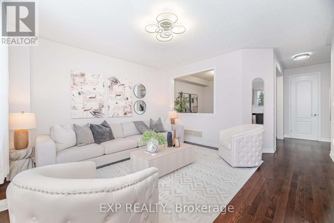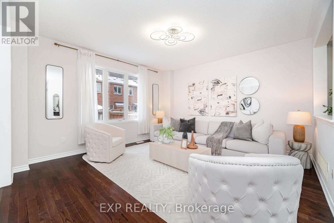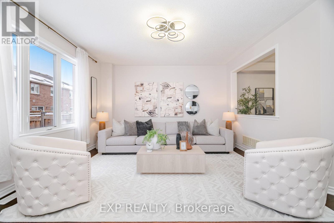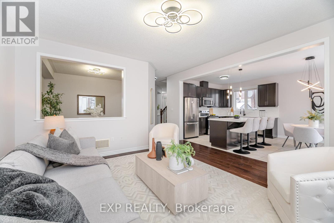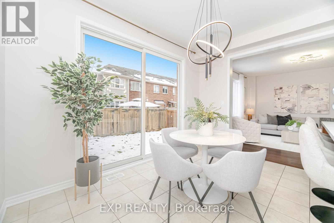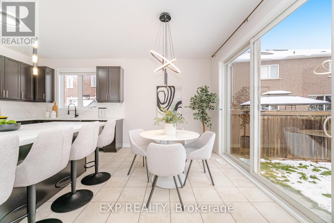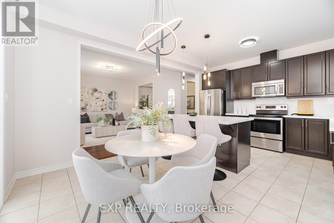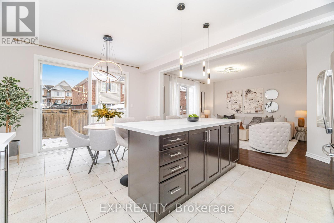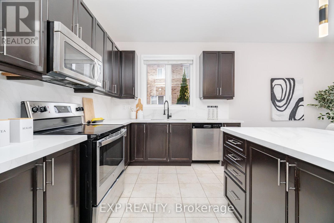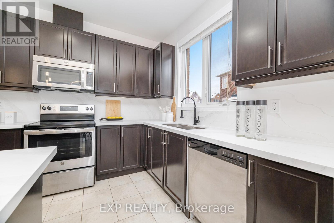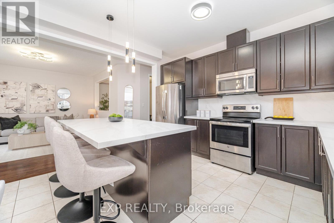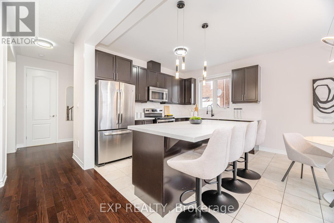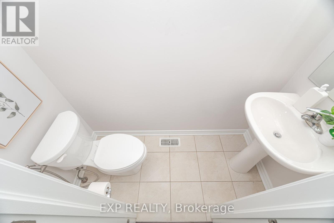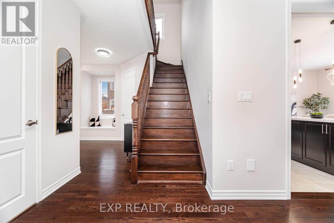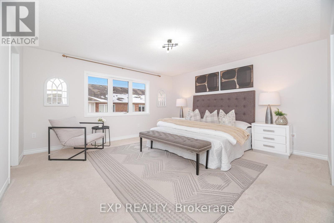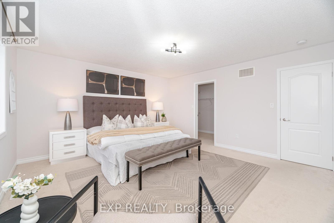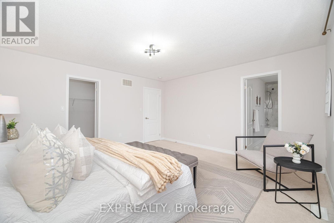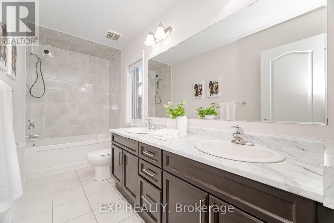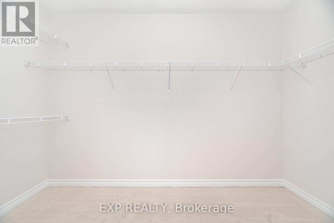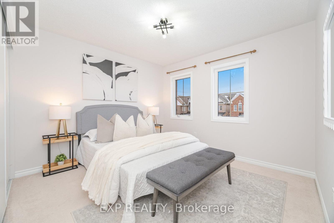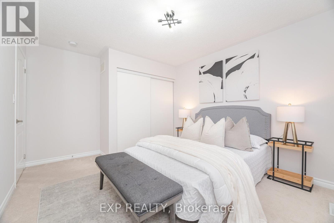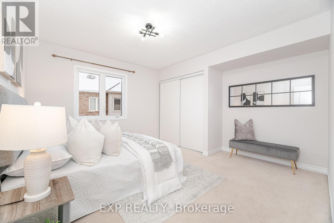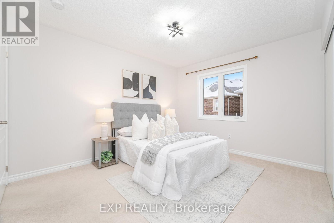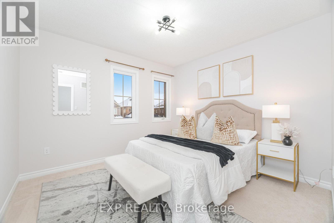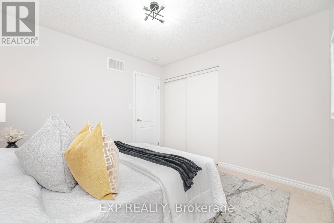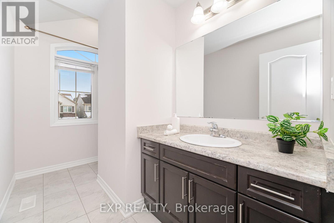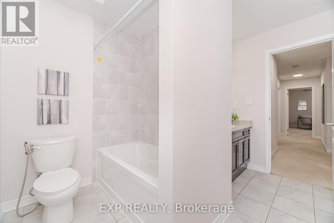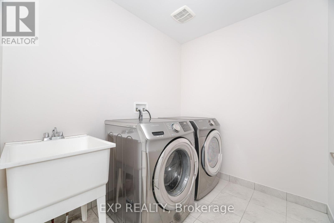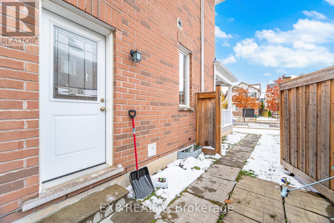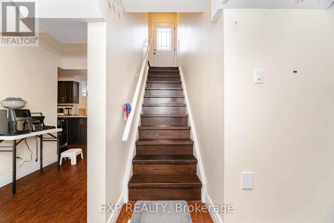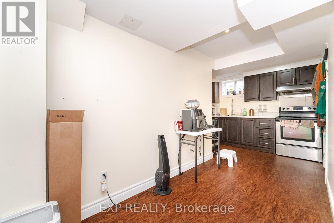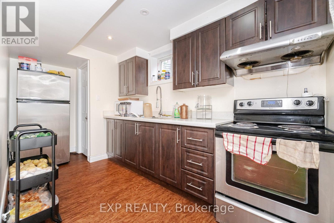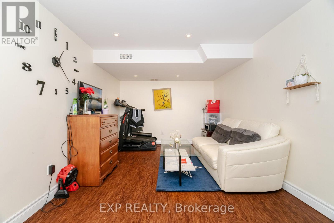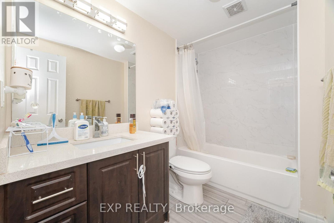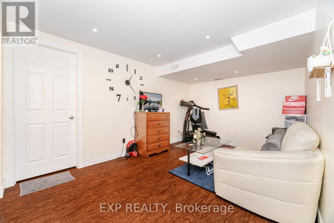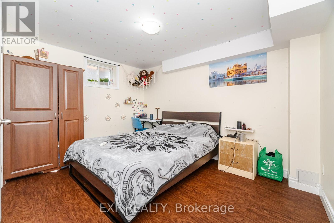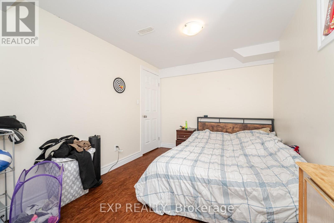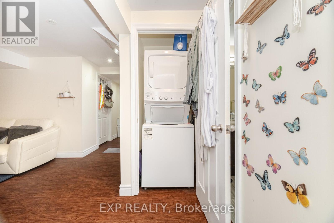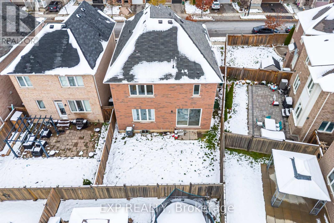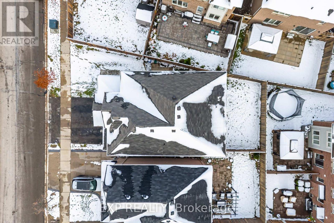1538 Elsworthy Cross Milton, Ontario L9T 8Y6
$1,299,900
Welcome to Mattamy-Built Detached Home on a rare 50-ft premium lot in Milton's sought-after neighborhood! This stunning 4+2 bed, 4 bath home offers a bright open-concept layout with hardwood floors, oak stairs, and a modern chef's kitchen featuring a large island, S/S appliances & built-in microwave. The primary suite includes a W/I closet & luxurious 5-pc ensuite. Spacious 2nd-floor laundry with high-end washer/dryer. Legal side entrance by builder leads to a bright 2-bedroom basement apartment with its own Laundry, ideal for in-laws or rental income. Features include Central Vacuum, New Electric Light Fixtures, Quartz Counter Top, Energy Star Cert, Garage Access, and a fully fenced sunny backyard. Close to 401, top schools, parks, library & GO Station. A perfect blend of comfort, convenience & investment potential! (id:61852)
Property Details
| MLS® Number | W12538592 |
| Property Type | Single Family |
| Community Name | 1027 - CL Clarke |
| EquipmentType | Water Heater |
| ParkingSpaceTotal | 4 |
| RentalEquipmentType | Water Heater |
Building
| BathroomTotal | 4 |
| BedroomsAboveGround | 4 |
| BedroomsBelowGround | 2 |
| BedroomsTotal | 6 |
| Age | 6 To 15 Years |
| Appliances | Dishwasher, Dryer, Hood Fan, Microwave, Stove, Washer, Refrigerator |
| BasementDevelopment | Finished |
| BasementFeatures | Apartment In Basement, Separate Entrance |
| BasementType | N/a, N/a, N/a (finished) |
| ConstructionStyleAttachment | Detached |
| CoolingType | Central Air Conditioning |
| ExteriorFinish | Brick |
| FoundationType | Poured Concrete |
| HalfBathTotal | 1 |
| HeatingFuel | Natural Gas |
| HeatingType | Forced Air |
| StoriesTotal | 2 |
| SizeInterior | 2000 - 2500 Sqft |
| Type | House |
| UtilityWater | Municipal Water |
Parking
| Garage |
Land
| Acreage | No |
| Sewer | Sanitary Sewer |
| SizeDepth | 90 Ft ,6 In |
| SizeFrontage | 49 Ft ,9 In |
| SizeIrregular | 49.8 X 90.5 Ft |
| SizeTotalText | 49.8 X 90.5 Ft |
| ZoningDescription | Rmd1*150 |
Rooms
| Level | Type | Length | Width | Dimensions |
|---|---|---|---|---|
| Second Level | Laundry Room | 2.39 m | 1.93 m | 2.39 m x 1.93 m |
| Second Level | Bathroom | 3.84 m | 1.5 m | 3.84 m x 1.5 m |
| Second Level | Bathroom | 2.54 m | 3.4 m | 2.54 m x 3.4 m |
| Second Level | Primary Bedroom | 4.67 m | 4.44 m | 4.67 m x 4.44 m |
| Second Level | Bedroom 2 | 3.84 m | 3.94 m | 3.84 m x 3.94 m |
| Second Level | Bedroom 3 | 3.3 m | 3.96 m | 3.3 m x 3.96 m |
| Second Level | Bedroom 4 | 3.35 m | 3.18 m | 3.35 m x 3.18 m |
| Basement | Bedroom | 3.73 m | 2.92 m | 3.73 m x 2.92 m |
| Basement | Bedroom | 3.76 m | 2.74 m | 3.76 m x 2.74 m |
| Basement | Kitchen | 2.13 m | 4.19 m | 2.13 m x 4.19 m |
| Basement | Dining Room | 3.1 m | 1.73 m | 3.1 m x 1.73 m |
| Basement | Family Room | 4.47 m | 3 m | 4.47 m x 3 m |
| Basement | Bathroom | 2.74 m | 1.65 m | 2.74 m x 1.65 m |
| Basement | Laundry Room | 1.02 m | 0.79 m | 1.02 m x 0.79 m |
| Main Level | Kitchen | 3.89 m | 3.1 m | 3.89 m x 3.1 m |
| Main Level | Eating Area | 3.89 m | 2.44 m | 3.89 m x 2.44 m |
| Main Level | Living Room | 4.62 m | 4.5 m | 4.62 m x 4.5 m |
| Main Level | Dining Room | 3.43 m | 3.15 m | 3.43 m x 3.15 m |
| Main Level | Bathroom | 2.01 m | 0.79 m | 2.01 m x 0.79 m |
| Main Level | Foyer | 1.6 m | 1.52 m | 1.6 m x 1.52 m |
Utilities
| Cable | Installed |
| Electricity | Installed |
| Sewer | Installed |
https://www.realtor.ca/real-estate/29096698/1538-elsworthy-cross-milton-cl-clarke-1027-cl-clarke
Interested?
Contact us for more information
Sanjay Gupta
Broker
4711 Yonge St Unit C 10/fl
Toronto, Ontario M2N 6K8
