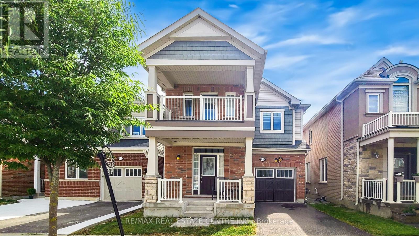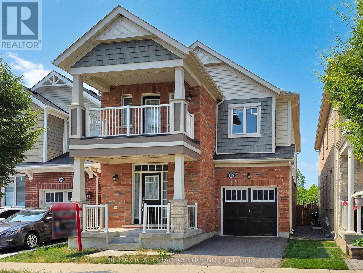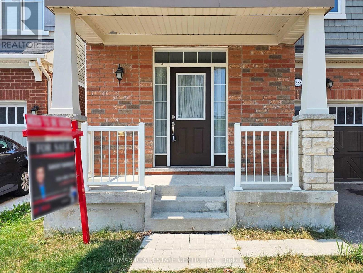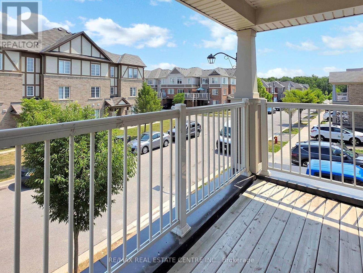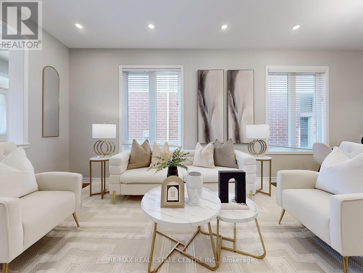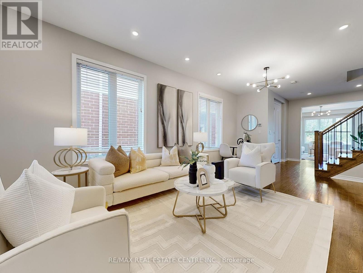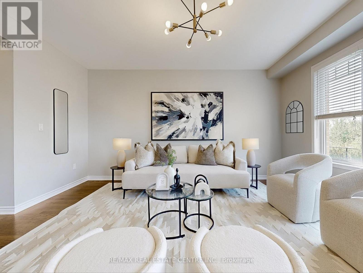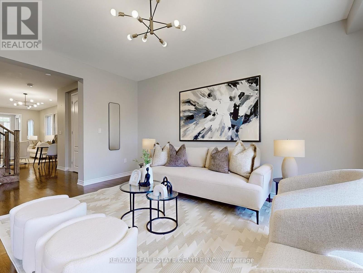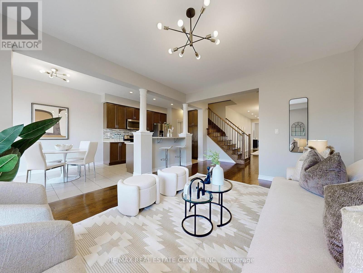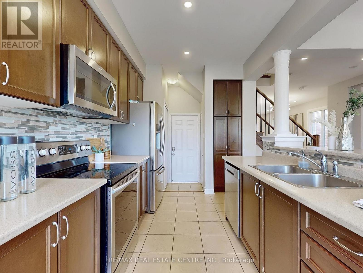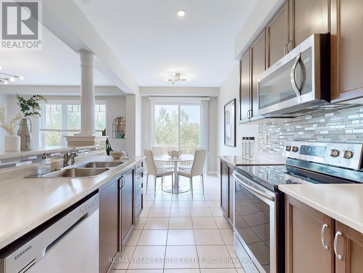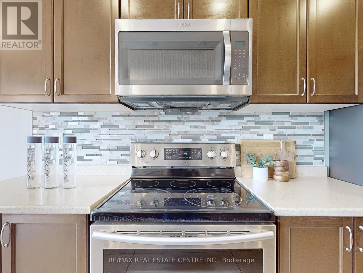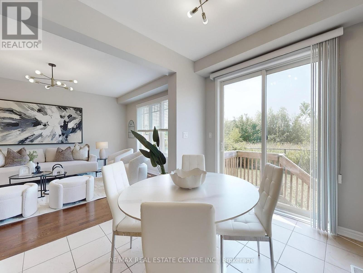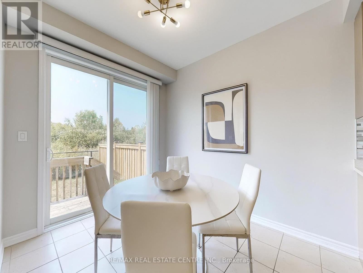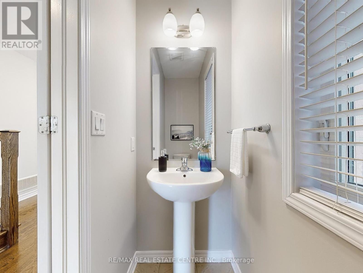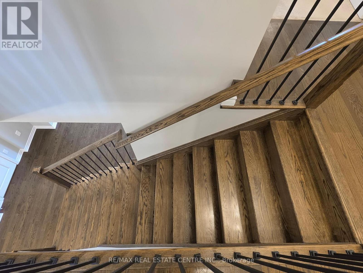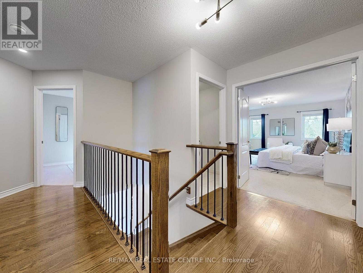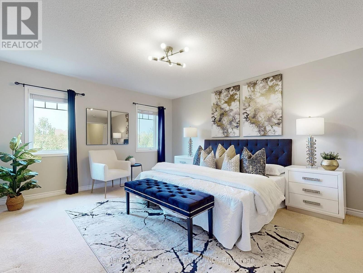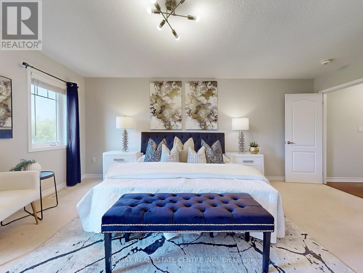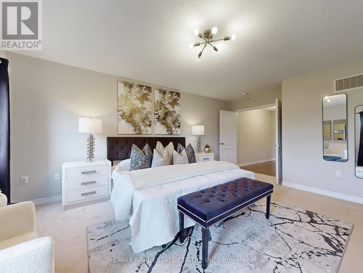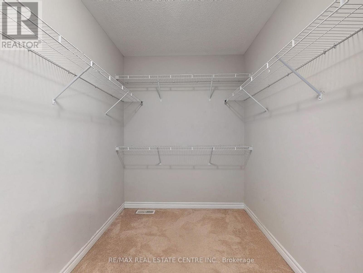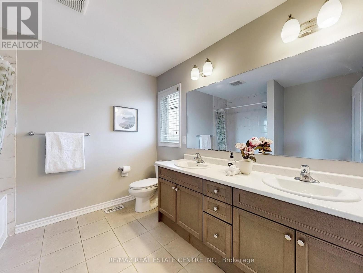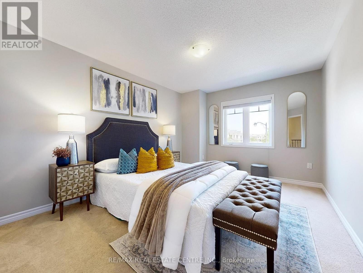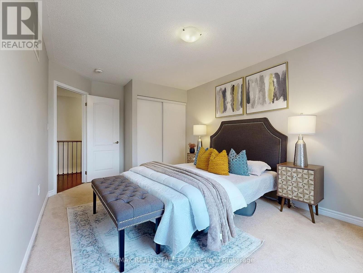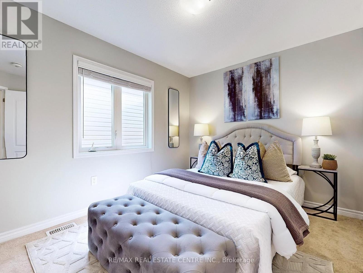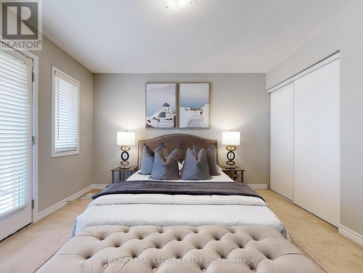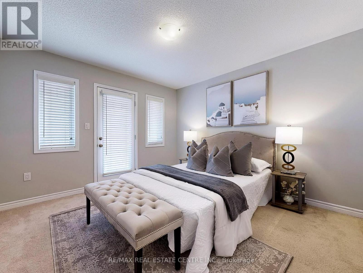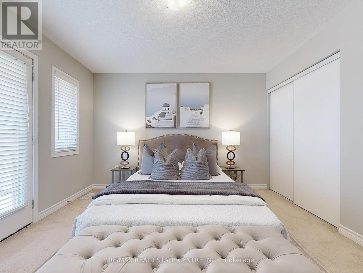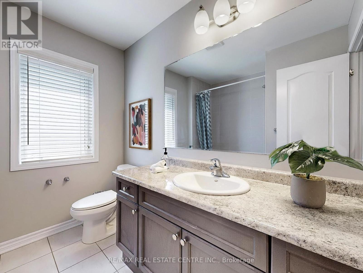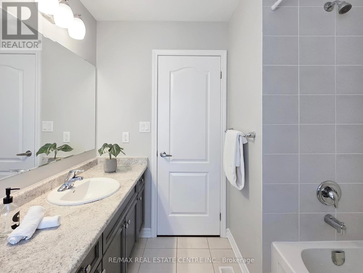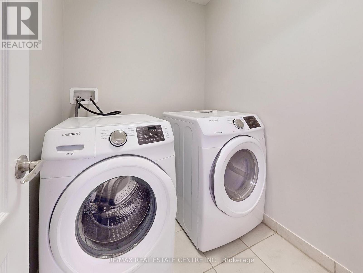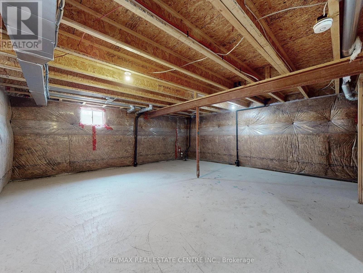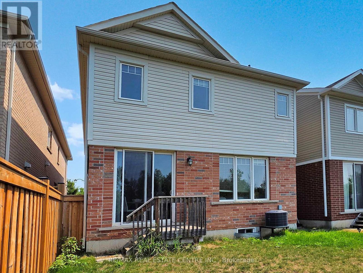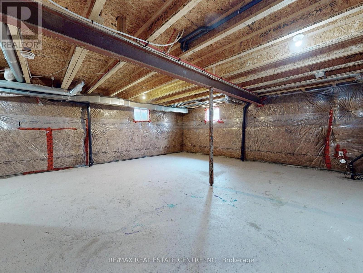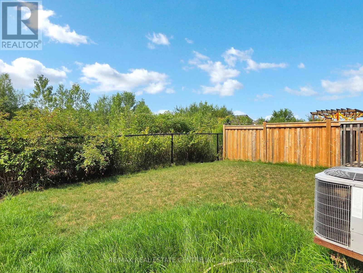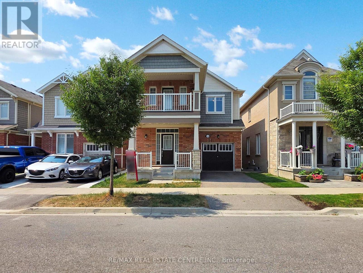1538 Clitherow Street Milton, Ontario L9E 0B1
$3,500 Monthly
Luxury Living Backing Onto Nature! *** In large 2211 Sq.ft***, discover elegance, privacy, and comfort with this stunning, detached 4-bedroom, 2.5 bath home, perfectly situated on *** a premium Ravine Lot*** backing onto a tranquil creek-with no homes behind. A Rare opportunity to enjoy serene views and unparalleled privacy, all within a family-friendly community. Boasting tens of thousands in upgrades, this home features 9' ceilings, hardwood flooring on the main level. A Separate living room, family room, and dining room, plus a spacious family kitchen with backsplash, breakfast bar, and a breakfast area overlooking lush greenery. The Kitchen comes complete with 4 stainless steel appliances for modern convenience. The 4th bedroom offers a private balcony, apart from most other homes-a perfect retreat for morning coffee or evening relaxation. Recently professionally painted and cleaned, with new light fixtures and abundant pot lights, this home is move-in ready for its next owner. The Full basement provides a blank canvas to design your dream recreation space, gym, or home theatre. Easy possibility of side entrance. Don't miss your chance to own a true beauty inside and out. *** (id:61852)
Property Details
| MLS® Number | W12441578 |
| Property Type | Single Family |
| Community Name | 1032 - FO Ford |
| EquipmentType | Hrv, Water Heater |
| Features | Ravine, Sump Pump |
| ParkingSpaceTotal | 2 |
| RentalEquipmentType | Hrv, Water Heater |
Building
| BathroomTotal | 3 |
| BedroomsAboveGround | 4 |
| BedroomsTotal | 4 |
| BasementType | Full |
| ConstructionStyleAttachment | Detached |
| CoolingType | Central Air Conditioning |
| ExteriorFinish | Brick |
| FlooringType | Hardwood, Ceramic |
| FoundationType | Concrete |
| HalfBathTotal | 1 |
| HeatingFuel | Natural Gas |
| HeatingType | Forced Air |
| StoriesTotal | 2 |
| SizeInterior | 2000 - 2500 Sqft |
| Type | House |
| UtilityWater | Municipal Water |
Parking
| Garage |
Land
| Acreage | No |
| Sewer | Sanitary Sewer |
| SizeDepth | 88 Ft ,8 In |
| SizeFrontage | 30 Ft ,1 In |
| SizeIrregular | 30.1 X 88.7 Ft |
| SizeTotalText | 30.1 X 88.7 Ft |
| SurfaceWater | River/stream |
Rooms
| Level | Type | Length | Width | Dimensions |
|---|---|---|---|---|
| Second Level | Primary Bedroom | 4.88 m | 3.69 m | 4.88 m x 3.69 m |
| Second Level | Bedroom 2 | 4.27 m | 3.29 m | 4.27 m x 3.29 m |
| Second Level | Bedroom 3 | 3.66 m | 3.54 m | 3.66 m x 3.54 m |
| Second Level | Bedroom 4 | 3.57 m | 3.54 m | 3.57 m x 3.54 m |
| Main Level | Living Room | 6.13 m | 3.54 m | 6.13 m x 3.54 m |
| Main Level | Dining Room | 6.13 m | 3.54 m | 6.13 m x 3.54 m |
| Main Level | Family Room | 5.49 m | 4.88 m | 5.49 m x 4.88 m |
| Main Level | Kitchen | 3.29 m | 2.74 m | 3.29 m x 2.74 m |
| Main Level | Eating Area | 2.74 m | 2.44 m | 2.74 m x 2.44 m |
https://www.realtor.ca/real-estate/28944626/1538-clitherow-street-milton-fo-ford-1032-fo-ford
Interested?
Contact us for more information
Sanjay Babbar
Broker
1140 Burnhamthorpe Rd W #141-A
Mississauga, Ontario L5C 4E9
